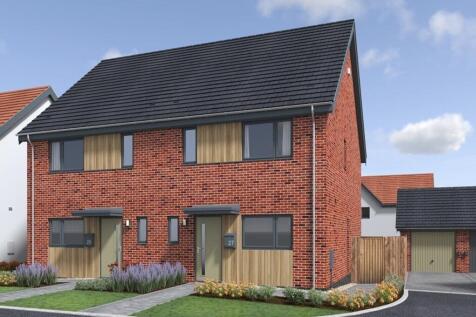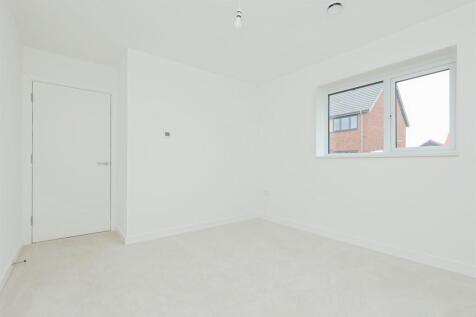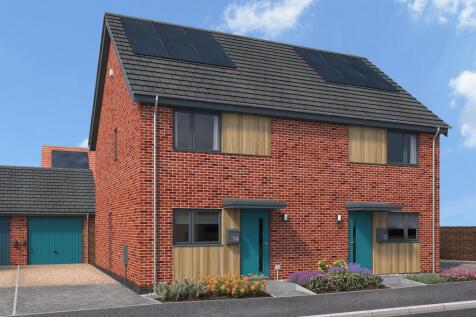New Homes and Developments For Sale in Swaffham, Norfolk
>> CYGNET RISE!! PLOT 84 - The Harmony is an energy efficient, predicted 'A' rated 3 bedroom semi-detached home with a garage, EV charger, driveway, good-sized lounge/dining room, fully fitted kitchen with integrated Bosch appliances, ground floor w.c, en suite and separate family bathroom!
>> CYGNET RISE!! Plot 52 - The Goldings is an 'A' rated 3 bedroom detached family home, offering generous accommodation including an open-plan kitchen/dining room and good sized triple aspect lounge, together with an en suite, ground floor w.c, solar PV, driveway, EV charging point and garage!
CYGNET RISE!! Plot 43 - The Opal is an energy efficient 'A' rated 3 bedroom detached home with a single garage, fully fitted kitchen and open-plan lounge/dining room. Further boasting an en suite shower room and separate family bathroom, solar PV, EV charging point and triple glazed windows!
>>CYGNET RISE!! Plot 49 - The Opal is an energy efficient 'A' rated 3 bedroom detached home with a single garage, fully fitted kitchen and open-plan lounge/dining room. Further boasting an en suite shower room and separate family bathroom, solar PV, EV charging point and triple glazed windows!
CYGNET RISE!! Plot 70 - The Sylva is an energy efficient, 'A' rated 3 bedroom detached family home, offering generous accommodation including an open-plan kitchen/dining room and good sized lounge, ground floor w.c, en suite shower room & separate family bathroom, driveway and a garage!
>> CYGNET RISE **COMING SOON** Plot 94 - The Apollo is an energy efficient, predicted EPC 'A' rated 2 double bedroom detached bungalow with an open-plan lounge/dining room and fully fitted kitchen with integrated Bosch appliances, generous gardens, EV charger, UPVC triple glazed windows and more!
>> COMING SOON! PLOT 86 - A new house type for Swaffham, the Atlas is a predicted EPC 'A' rated 3 bedroom semi-detached home with a garage, good-sized lounge, fitted open-plan kitchen/diner with integrated Bosch appliances, coupled with en suite facilities, separate bathroom & south facing garden!
>> CYGNET RISE!! PLOT 83 - The Harmony is an energy efficient, predicted 'A' rated 3 bedroom semi-detached home with a garage, EV charger, driveway, good-sized lounge/dining room, fully fitted kitchen with integrated Bosch appliances, ground floor w.c, en suite and separate family bathroom!
>> CYGNET RISE!! PLOT 84 - The Harmony is an energy efficient, predicted 'A' rated 3 bedroom semi-detached home with a garage, EV charger, driveway, good-sized lounge/dining room, fully fitted kitchen with integrated Bosch appliances, ground floor w.c, en suite and separate family bathroom!
>> CYGNET RISE! PLOT 67 The Perle is an energy efficient, predicted EPC 'A' rated 2 double bedroom semi-detached home with a good-sized living/dining room, fully fitted kitchen with integrated Bosch appliances, en suite shower room, family bathroom, EV charger, driveway and a garage!
>> CYGNET RISE! Plot 57 - The Equinox is a brand new 2 double bedroom semi-detached house, a new release on the sought-after Cygnet Rise development by Abel Homes! Don't miss out on this extremely well-proportioned home, boasting a spacious open-plan lounge/dining room, EV charger and more!






























