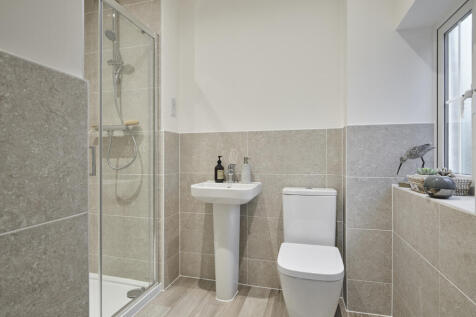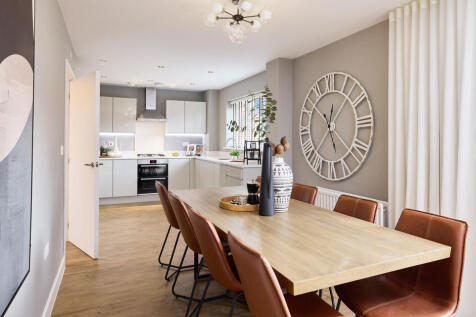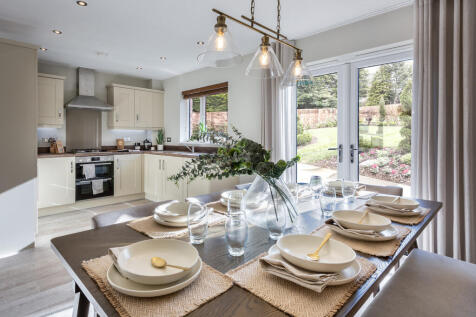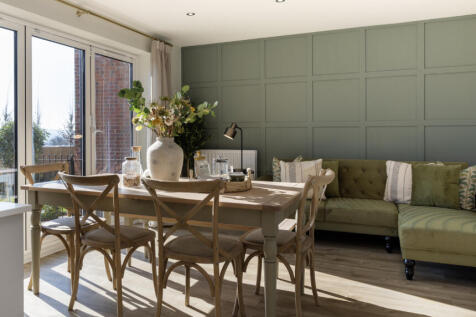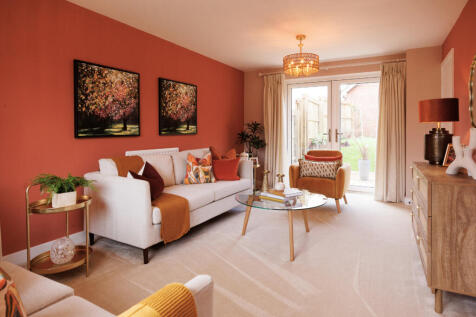New Homes and Developments For Sale in Swythamley, Macclesfield, Cheshire
New lower price saving you an unmissable £75,000 plus Flooring!* Call our team while this offer is still available.This stunning four bedroom home, sitting in a cul de sac position, has an open plan kitchen and dining area with bi-fold doors opening onto a South facing garden. The s...
New lower price saving you an unmissable £75,000 plus Flooring!* Call our team while this offer is still available.This stunning four bedroom home, sitting in a cul de sac position, has an open plan kitchen and dining area with bi-fold doors opening onto a South facing garden. The s...
The Fletcher features open plan living - a place for family and friends to get together, to cook, eat, drink and have fun. Plus, enjoy the benefit of a separate living room, a study and a utility with access to the outside. The stunning master bedroom stretches from the front of the ...
The Fletcher features open plan living - a place for family and friends to get together, to cook, eat, drink and have fun. Plus, enjoy the benefit of a separate living room, a study and a utility with access to the outside. The stunning master bedroom stretches from the front of the ...
The Fletcher features open plan living - a place for family and friends to get together, to cook, eat, drink and have fun. Plus, enjoy the benefit of a separate living room, a study and a utility with access to the outside. The stunning master bedroom stretches from the front of the ...
With its spacious living areas, open plan living and considerable light, the Pembroke is a beautiful home perfectly designed for the flow of family life. The kitchen/dining room which stretches across the broad width of the property will quickly become the heart of your home. This flex...
Savings package of over £40k - New lower price saving you £30,000 PLUS Home Exchange OR £10,000 towards your deposit and flooring also included!*The Aspen's unique design features, teamed with a number of traditional touches, give this home its unique and instant appeal. The prope...
Savings Package worth over £50,000!* Our new lower price saves you £30,000 PLUS £20k to spend your way* Definitely one not to miss!Welcome to The Chestnut, a beautifully designed four-bedroom detached home perfect for modern family living. On the ground floor, you'll find a spa...
Savings Package worth over £35k!* New Lower Price saving you £20,000 PLUS we will pay your Stamp Duty worth £12,499 PLUS this plot includes flooring - or Home Exchange is also available!* Ready to move intoWelcome to The Chestnut, a beautifully designed four-bedroom detached home p...
Lower price now available and £15,000 towards your deposit available or Home Exchange*The Aspen is a beautifully crafted four-bedroom detached home, designed with modern family living in mind.The ground floor features a spacious open-plan kitchen and dining area, with stylish bi-fold ...
A superb four bedroom property, with an open plan kitchen/dining area with French doors leading to the garden, and a separate sitting room with bay window. Upstairs, you will find four spacious bedrooms, a luxurious en-suite to the master, and a generous family bathroom. Please not...
A superb four bedroom property, with an open plan kitchen/dining area with French doors leading to the garden, and a separate sitting room with bay window. Upstairs, you will find four spacious bedrooms, a luxurious en-suite to the master, and a generous family bathroom. Please not...
Savings Package worth £45k!* - a lower price saves you £25K, PLUS we will include £10k towards deposit PLUS £10k of extras to spend your way!* Don't miss out on this unique offer - call our team today!The Juniper features traditional character on the outside and everything a 21st ...
Savings Package Worth over £35k* - this includes a lower price saving you £20k plus £15k towards your deposit or Home Exchange*. Hurry while the offer is still available!Plot 289, the Spruce is an attractive double-fronted property designed to impress with stunning features through...
New Release! £16K to Spend your Way Plus Appliances & Turf! Hurry Don't Miss Out!The Walnut, with its contemporary, open-plan kitchen/dining/sitting area and two good-sized bedrooms, this stylish, modern bungalow is the height of single-storey living. Feature French doors flood t...
Cerris Homes are delighted to announce the release a small number of two bedroom terraced houses situated on the Bollin Grange development in Macclesfield. Available on the shared ownership scheme and ready to reserve off plan now! Price shown is for a 35% share.


