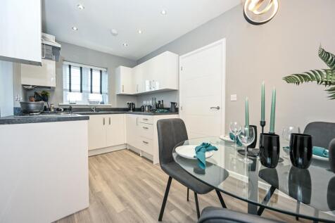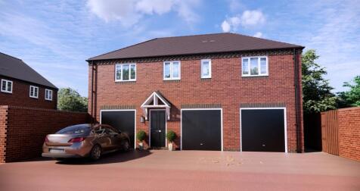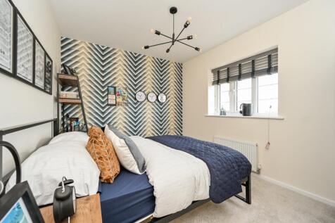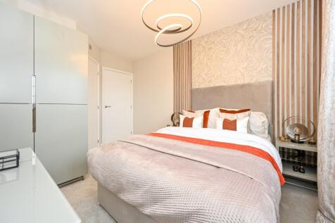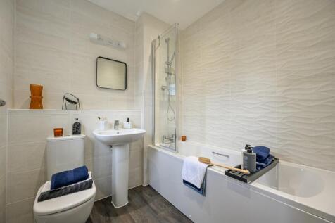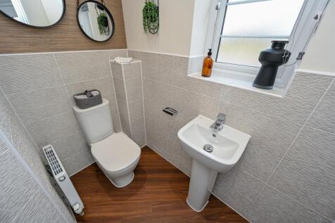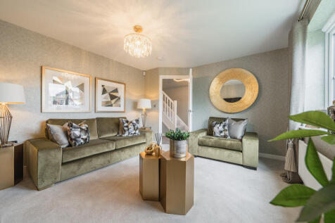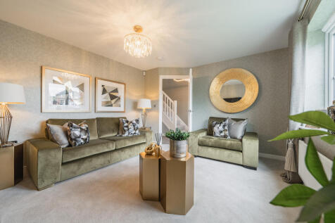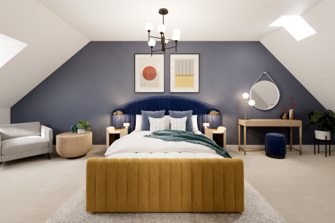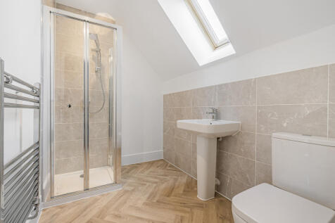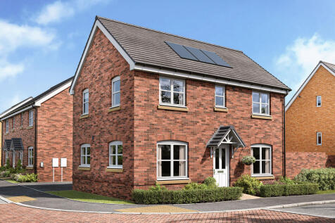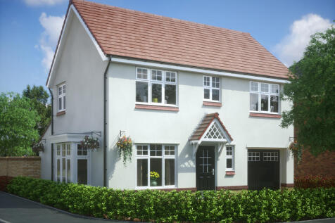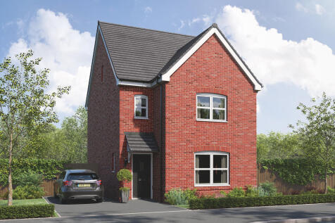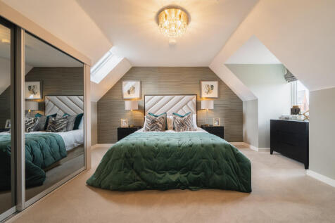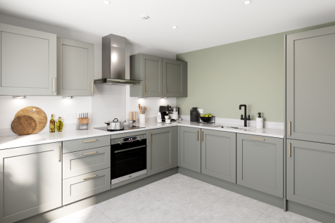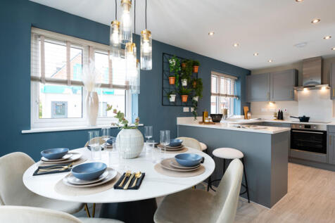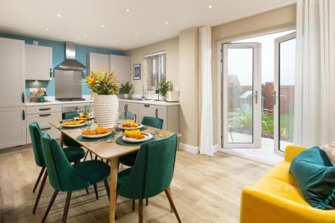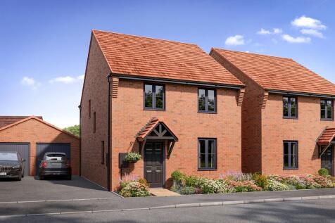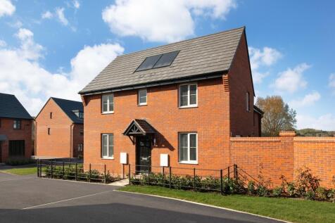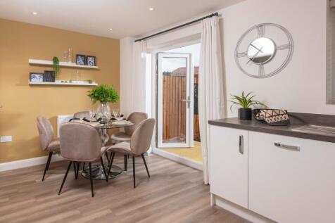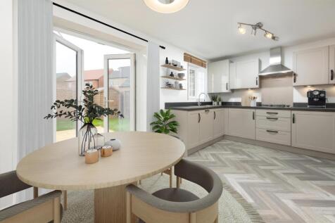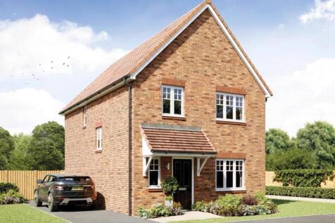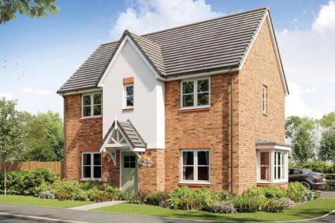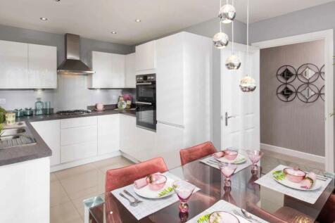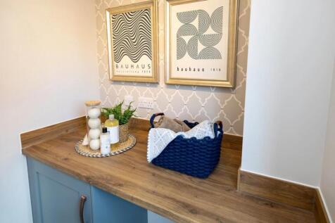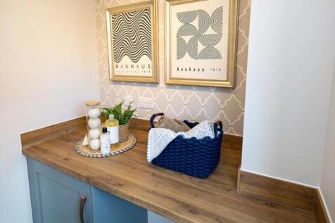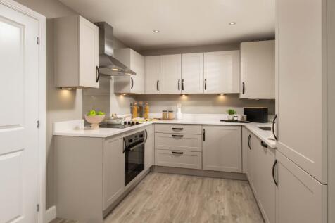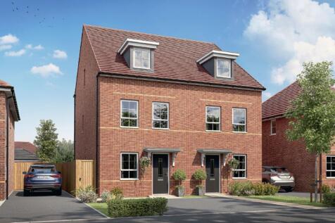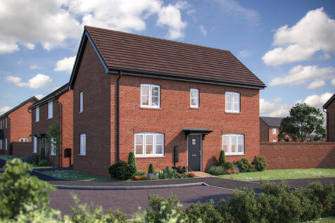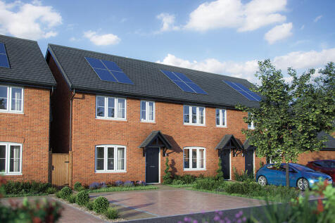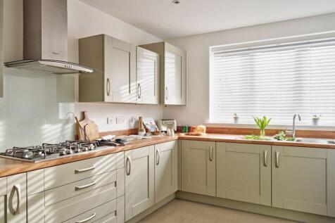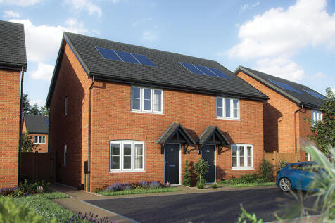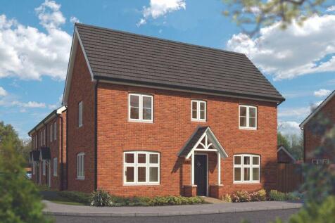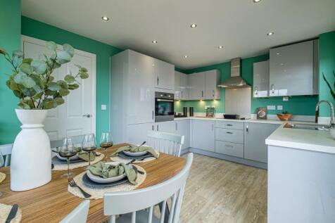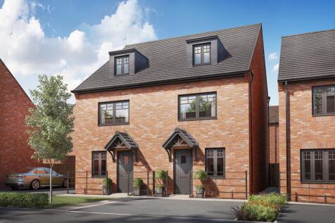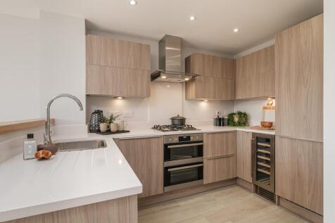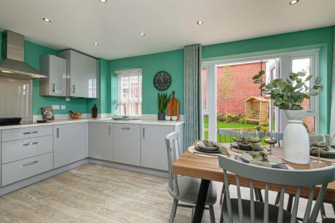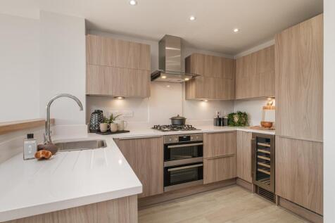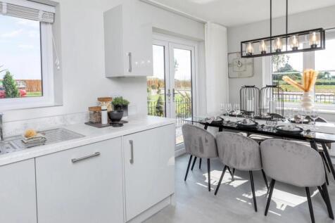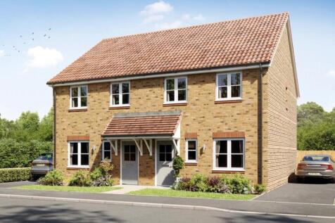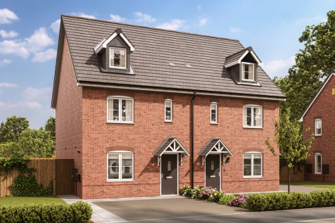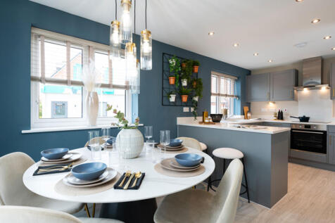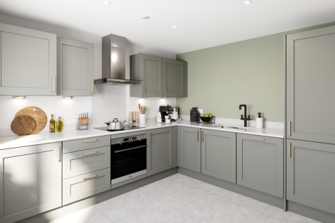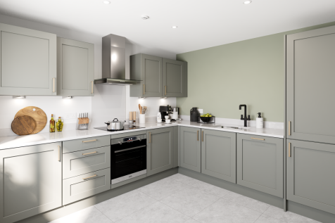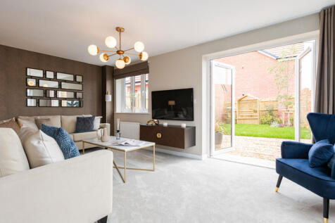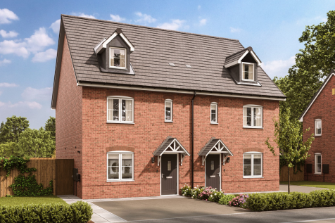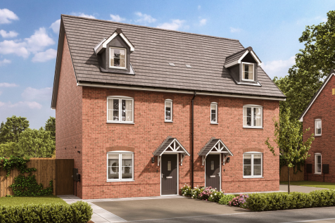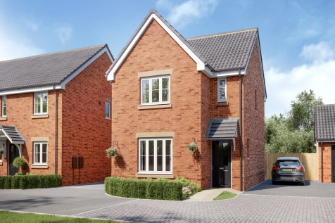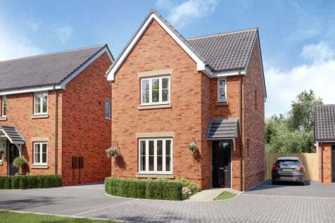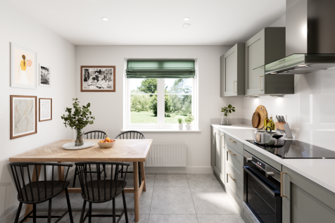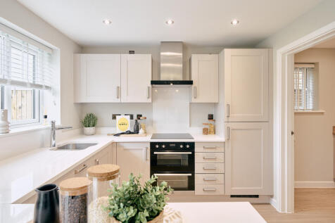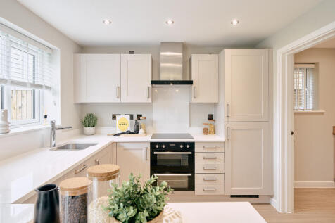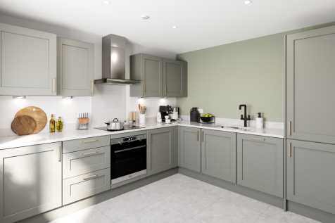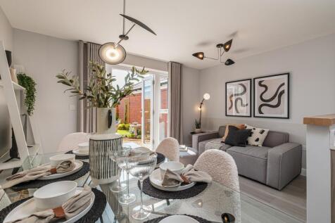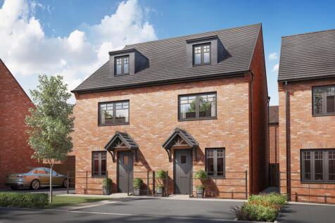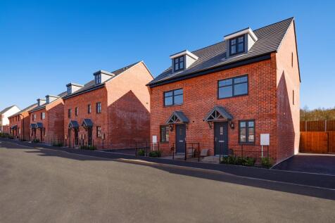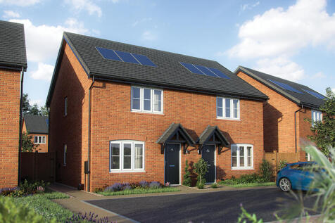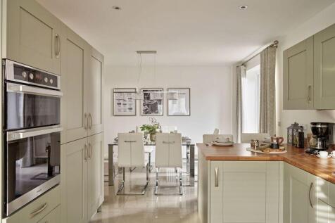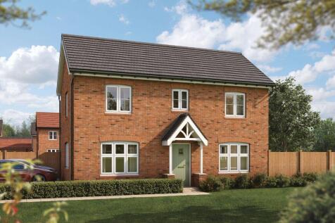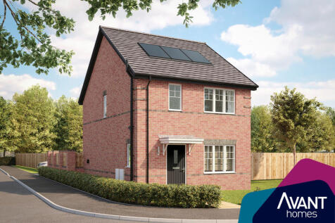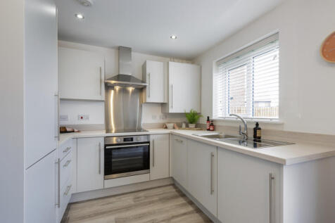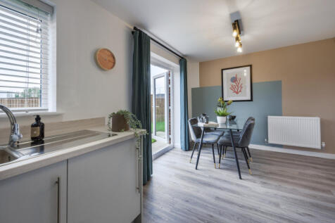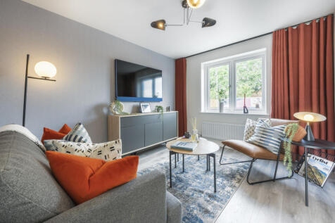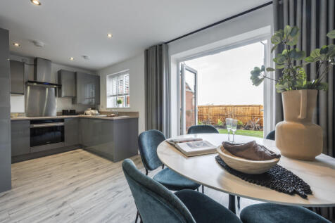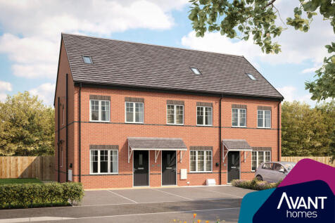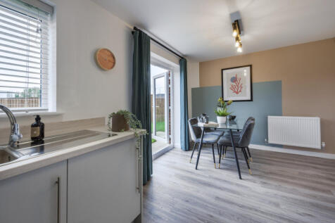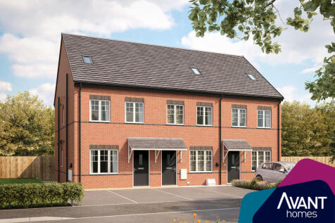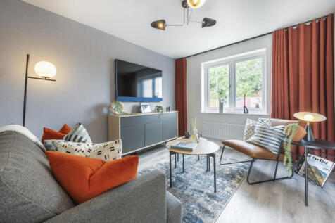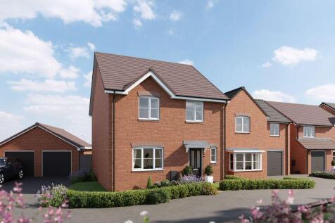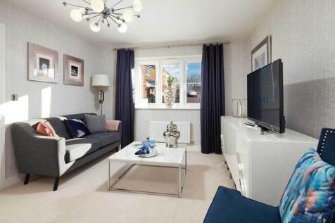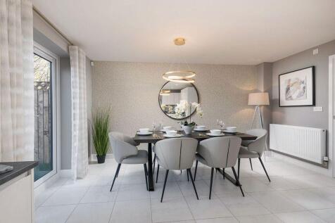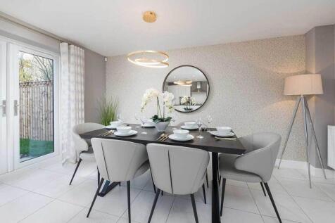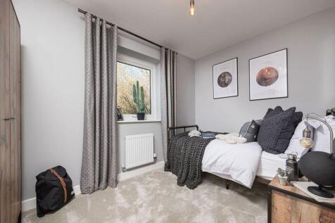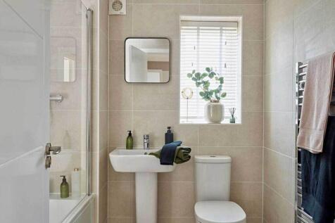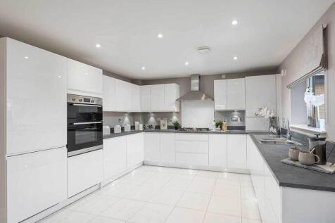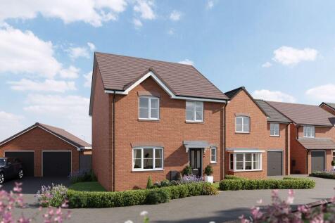Detached Houses For Sale in Telford, Shropshire
The Willow is a stylish two-bed detached apartment above garages with rear garden. Features include Solar panels, electric vehicle charging point, an open-plan kitchen/living area, en-suite to main bedroom and a bathroom with Porcelanosa tiles, and Hansgrohe fittings.
Sometimes you don’t just need more space, but more private space to call your own. The Greenwood achieves that for you with two ensuite bedrooms - one of them has the second floor to itself – to choose from. This home is great for a growing family, with plenty of space.
The Witham is the perfect choice for modern family living, designed to accommodate your every need.The ground floor features a stylish open-plan kitchen/dining room, which benefits from skylight windows that let the sunshine in and French doors to bring the outdoors into your home. The...
Sometimes you don’t just need more space, but more private space to call your own. The Greenwood achieves that for you with two ensuite bedrooms - one of them has the second floor to itself – to choose from. This home is great for a growing family, with plenty of space.
Spacious DETACHED family home with a GARAGE and PARKING. The kitchen diner includes FRENCH DOORS to your garden. The spacious LOUNGE is great for relaxing. Upstairs you'll find TWO DOUBLE BEDROOMS, one with an EN SUITE, plus a single bedroom/STUDY and bathroom.
The Martham is a spacious three bedroom home ideal for growing families. On the ground floor you will find an open-plan kitchen and dining area with French doors leading out to the rear garden. Alongside a spacious dual aspect lounge to relax in. Upstairs includes the main bedroom with en suite, ...
Enjoy the best of modern living in this popular three-bedroom home which benefits from a stylish open-plan kitchen/diner with French doors leading into the garden. The Hatfield's bright front aspect living room, separate utility room, handy storage cupboard and downstairs WC make this a great home.
Plot 159 - The Larch Upgraded Kitchen and Appliances Included!*Please note that any advertised incentives are not available with our home moving schemes or any other monetary or upgrade contributions unless agreed by an on-site Sales Consultant. The Larch is a stunning three bedroom h...
****SAVE THOUSANDS WITH OUR KEY WORKER SCHEME AND AN UPGRADED KITCHEN INCLUDED***The Ennerdale is a beautiful three bedroom home. The welcoming hallway has a cloakroom and useful storage area. Large windows and French doors light up the open-plan kitchen/diner and spacious lounge. Upstairs wake u...
The bright lounge shares the ground floor with a downstairs WC and a bright kitchen where French doors add special appeal to the dining area. The family bathroom shares the first floor with three bedrooms, including a superb en-suite principal bedroom with a walk-in cupboard. Plot 9 Tenure: Fr...
This is a popular three-bedroom home. The Sherwood has an open-plan kitchen/dining room and a bright front-aspect living room. A utility room, storage cupboard and downstairs cloakroom complete the ground floor. Upstairs, bedroom one is en suite and there’s a family bathroom and further storage.
This is a popular three-bedroom home. The Sherwood has an open-plan kitchen/dining room and a bright front-aspect living room. A utility room, storage cupboard and downstairs cloakroom complete the ground floor. Upstairs, bedroom one is en suite and there’s a family bathroom and further storage.
***PART EXCHANGE, STAMP DUTY PAID AND UPGRADED KITCHEN INCLUDED***. The Ennerdale is a beautiful three bedroom home. The welcoming hallway has a cloakroom and useful storage area. Large windows and French doors light up the open-plan kitchen/diner and spacious lounge. Upstairs wake up in the airy...
Plot 164 - The Apple **OVERLOOKING GREEN OPEN SPACE! £3,000 TOWARDS PERSONALISING YOUR NEW HOME!This quaint home is perfect for first time buyers and couples wanting a space of their own. It offers a separate downstairs sitting room and an open-plan kitchen / dining area perfect for ...
The Willow is a stylish two-bed detached apartment above garages with rear garden. Features include Solar panels, electric vehicle charging point, an open-plan kitchen/living area, en-suite to main bedroom and a bathroom with Porcelanosa tiles, and Hansgrohe fittings.
Plot 373 - The Mylne - SAGE HOME - 50% SHARE - This home offers an expansive open-plan kitchen/dining/living area, an equally large living room, four bedrooms and two bathrooms or shower rooms on the first floor. Enter through the hallway, and you'll find a downstairs cloakroom, ...
