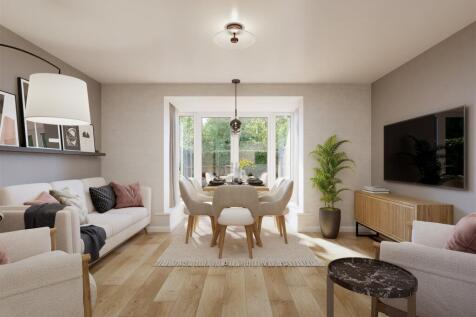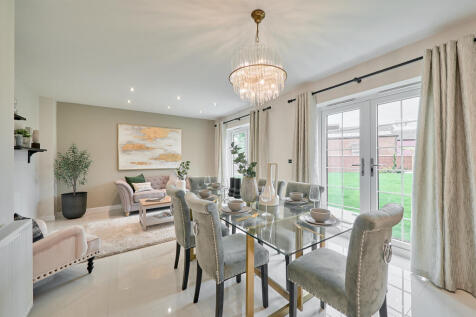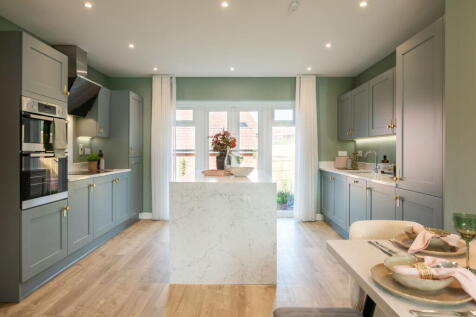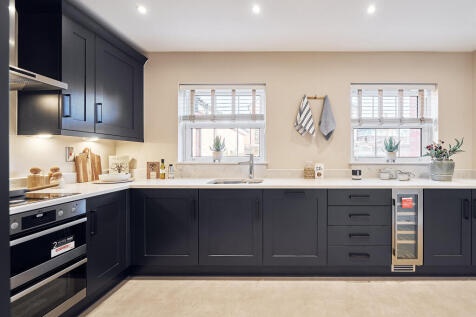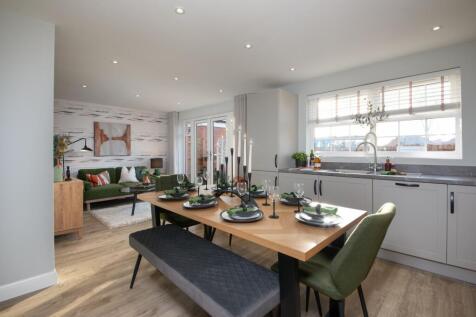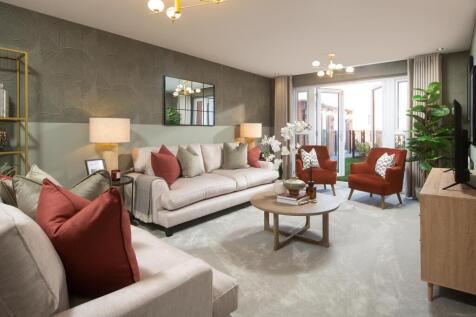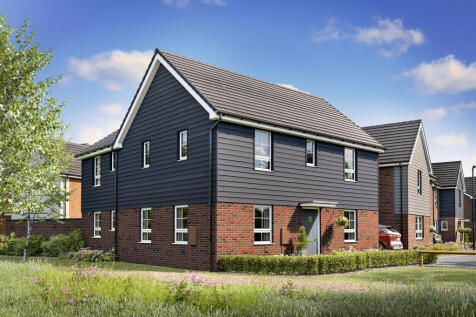New Homes and Developments For Sale in Tewkesbury, Gloucestershire
Three storey SEMI-DETACHED home. The OPEN PLAN KITCHEN DINER includes FRENCH DOORS to the garden, and there's a handy STUDY. On the first floor is a cosy LOUNGE, DOUBLE BEDROOM and EN SUITE. On the top floor are TWO DOUBLE BEDROOMS and bathroom. This homes comes with a GARAGE and PARKING.
This five-bedroom, three-bathroom home has the bonus of an integrated double garage and the bi-fold doors to the garden put the bright kitchen/dining/family room right at the heart of the home. Upstairs, there's five bedrooms, a family bathroom, two en suites and a dressing room to bedroom one.
A huge open-plan kitchen/dining room that incorporates a snug, an island, and bi-fold doors to the garden. There’s a separate living room, a utility room, three bathrooms, a dressing room to bedroom one, and a garage. This is a wonderful new home with an enhanced specification.
A huge open-plan kitchen/dining room that incorporates a snug, an island, and bi-fold doors to the garden. There’s a separate living room, a utility room, three bathrooms, a dressing room to bedroom one, and a garage. This is a wonderful new home with an enhanced specification.
***Part Exchange*** Attractive DETACHED family home with a SINGLE GARAGE and driveway parking. The bay fronted lounge is bright and airy. The OPEN PLAN kitchen diner benefits from FRENCH DOORS to the garden. Upstairs you'll find FOUR DOUBLE BEDROOMS, one with an EN SUITE and a family bathroom.
The Lancombe is a stunning four-bedroom home with an enhanced specification. It features an open-plan kitchen/family room with bi-fold doors to the garden, a separate living room, dining room and garage. The first-floor layout includes four bedrooms, a bathroom, en suite and a study.
The ground floor of the Turnberry has separate living and dining rooms, and an open-plan kitchen/family room with a breakfast bar and bi-fold doors to the garden. Four good-sized bedrooms and two bathrooms, a utility room and a garage complete this family-friendly home.
The ground floor of the Turnberry has separate living and dining rooms, and an open-plan kitchen/family room with a breakfast bar and bi-fold doors to the garden. Four good-sized bedrooms and two bathrooms, a utility room and a garage complete this family-friendly home.
The Hendon features four bedrooms and two bathrooms, a home office, open-plan kitchen/family room, and separate living room, this is a home with a carefully considered layout. Bi-fold doors to the garden let the outside in, and internal access to the integral garage is a practical feature.
The Hendon features four bedrooms and two bathrooms, a home office, open-plan kitchen/family room, and separate living room, this is a home with a carefully considered layout. Bi-fold doors to the garden let the outside in, and internal access to the integral garage is a practical feature.
The Hendon features four bedrooms and two bathrooms, a home office, open-plan kitchen/family room, and separate living room, this is a home with a carefully considered layout. Bi-fold doors to the garden let the outside in, and internal access to the integral garage is a practical feature.
HOME EXCHANGE offered with UPGRADES included. OTHER INCENTIVES available! There is ONLY ONE LEFT on this development so don't miss your opportunity to reserve. This home is under 6 miles from Bishops Cleeve with great access links to the M5. CALL TODAY on
The Hastings is a new home with the flexibility of a home office, plus a separate living room and dining room. That still leaves four bedrooms and two bathrooms to suit growing family life. An open-plan kitchen/family room has the bonus of bi-fold doors to the garden, plus there's a separate garage.
***GOT A HOUSE TO SELL? ASK ABOUT OUR PART EXCHANGE XTRA SCHEME*** An impressive family home providing an open-plan kitchen with handy utility, the room is bright & airy from the French doors which take you to the rear garden. A dual aspect lounge, a separate dining room and home office all comp...
**PART EXCHANGE - WE COULD BE YOUR GUARANTEED BUYER** DETACHED home with GARAGE and driveway parking. OPEN PLAN kitchen diner with family seating area and FRENCH DOORS to your SOUTH FACING garden. Handy UTILITY room leads off the kitchen, plus a ground floor WC. Upstairs are FOUR DOUBLE BEDROOMS,...
***PART EXCHANGE, STAMP DUTY PAID AND UPGRADED KITCHEN INCLUDED***. An impressive family home providing an open-plan kitchen with handy utility, the room is bright & airy from the French doors which take you to the rear garden. A dual aspect lounge, a separate dining room and home office all comp...
***PART EXCHANGE AND UPGRADED KITCHEN*** An impressive family home providing an open-plan kitchen with handy utility, the room is bright & airy from the French doors which take you to the rear garden. A dual aspect lounge, a separate dining room and home office all complete the ground floor. Esca...
This detached family home offers a fitted kitchen with both a dining and family area, ideal for hosting dinner parties with family and friends. You will also find a set of French doors making the room light and airy, expanding your living space and giving easy access to the garden. Upstairs you w...
***PART EXCHANGE AND STAMP DUTY PAID - SAVE £13,849*** This home has a large open plan kitchen with a separate utility and French doors to the garden. There's also a comfortable lounge, home office and some understairs storage. Upstairs you'll find an en suite main bedroom, three further double b...

