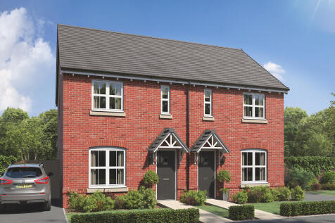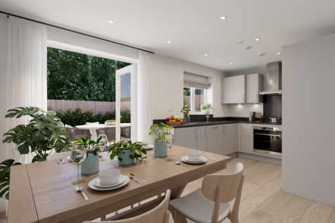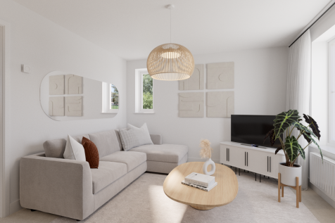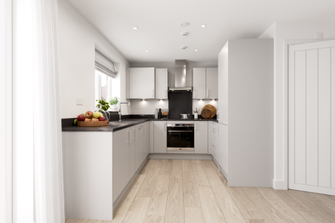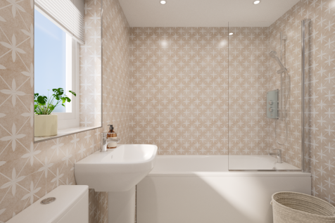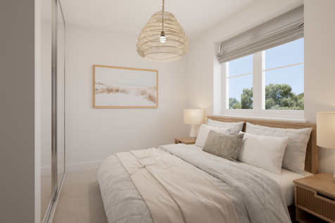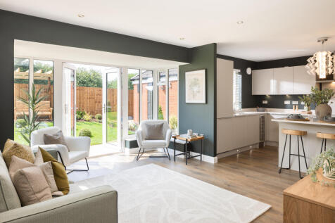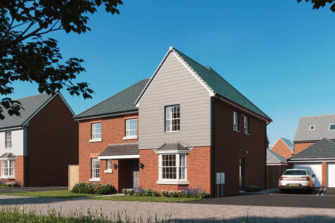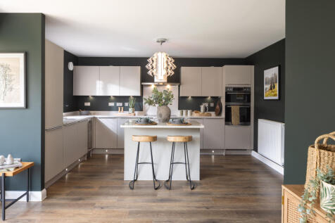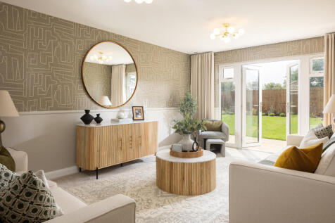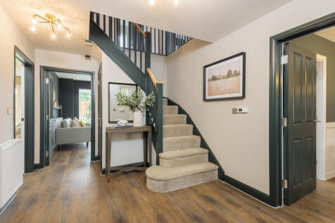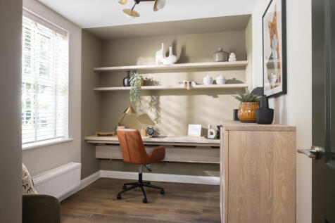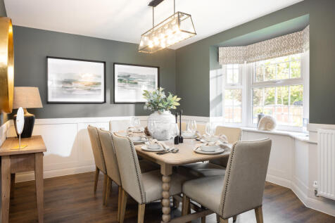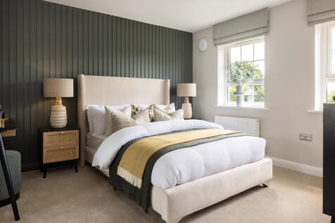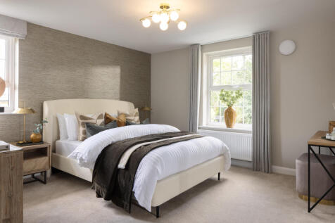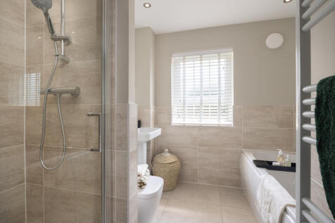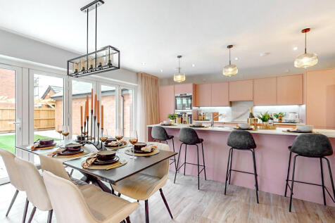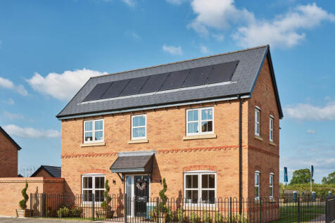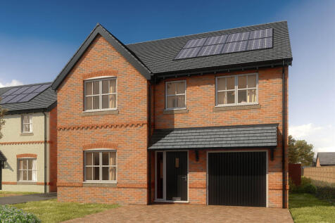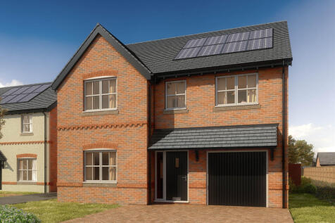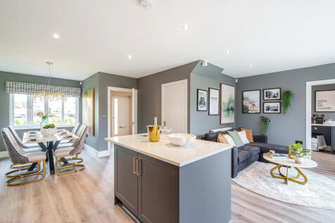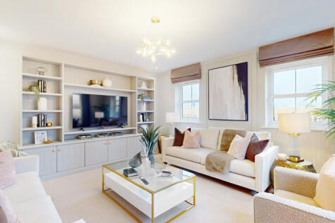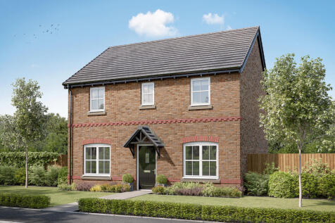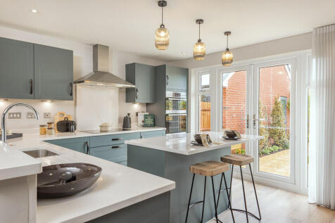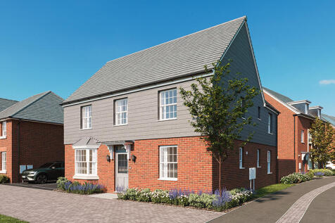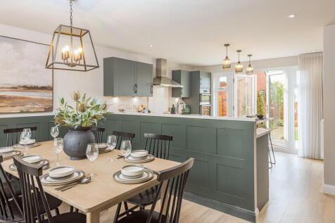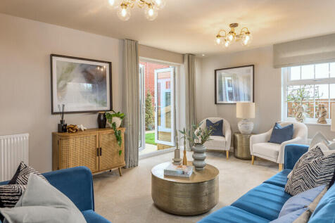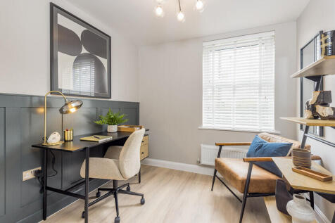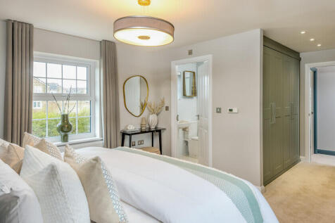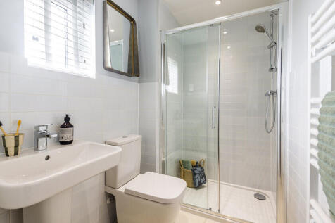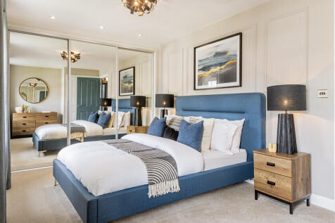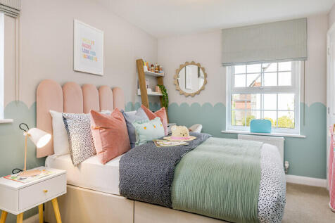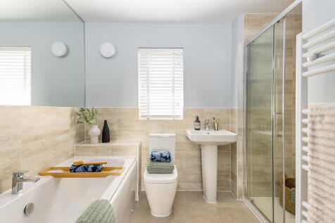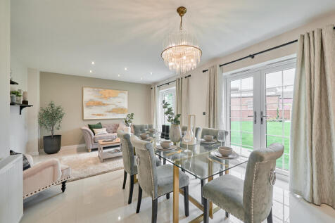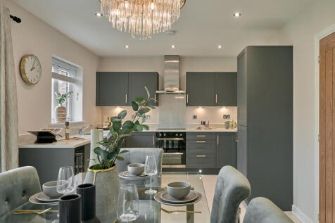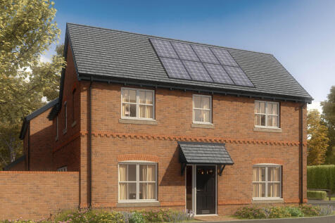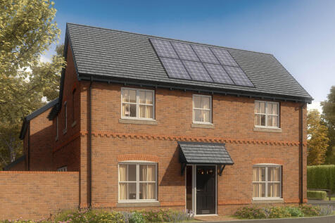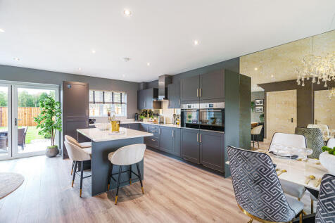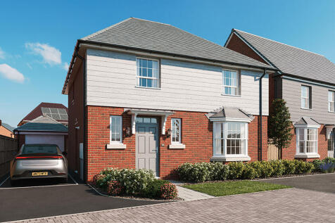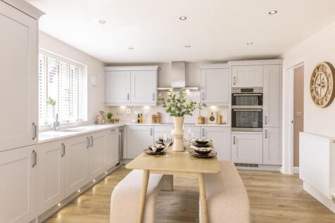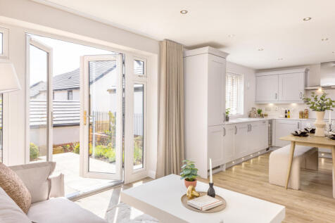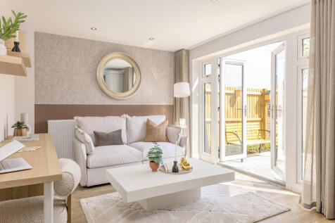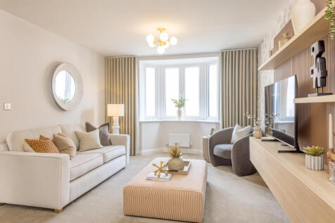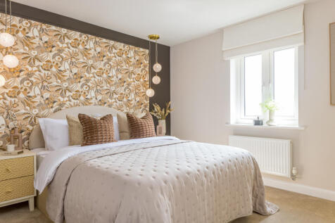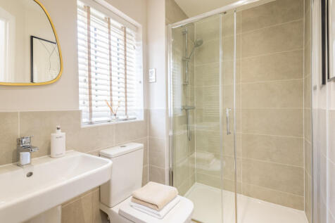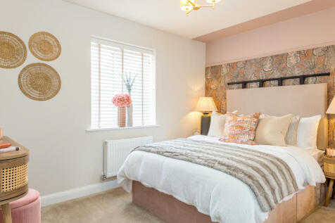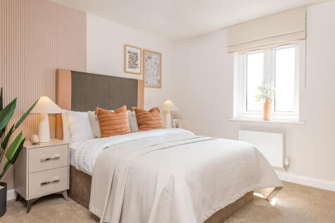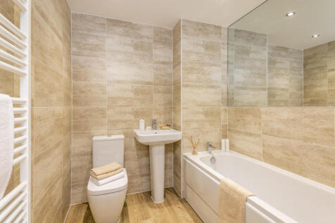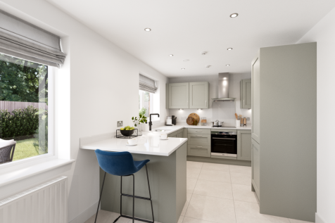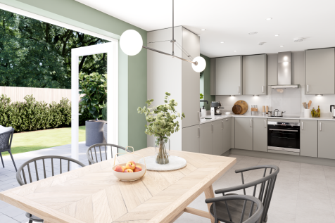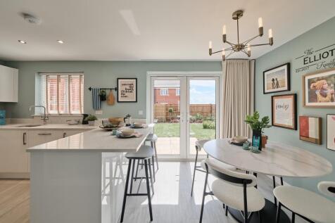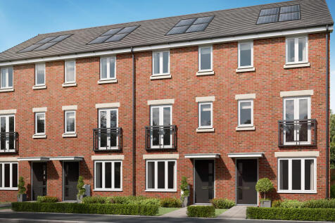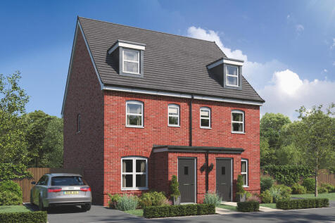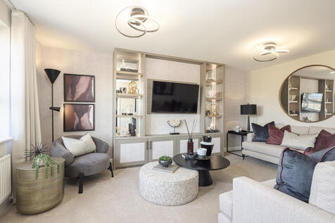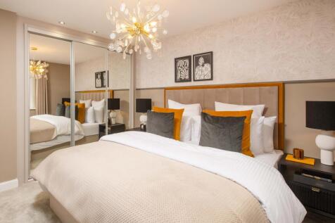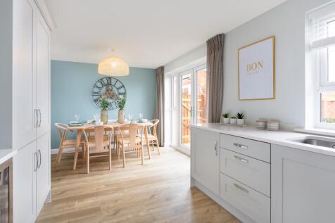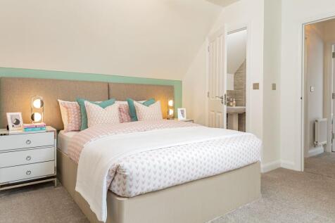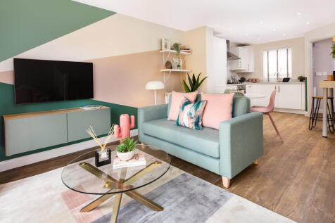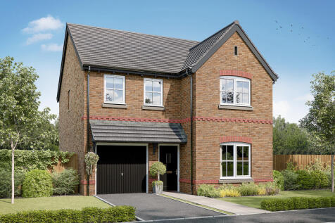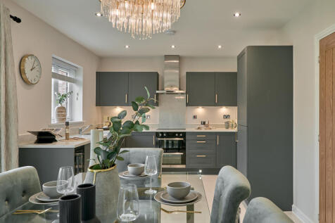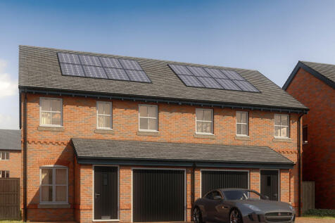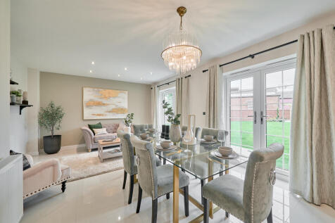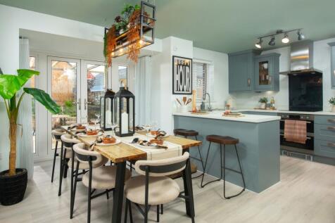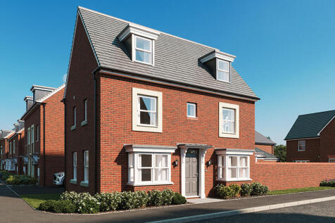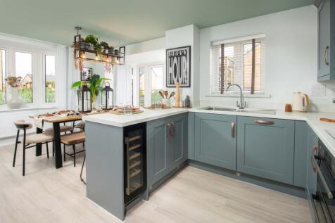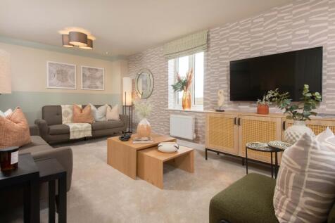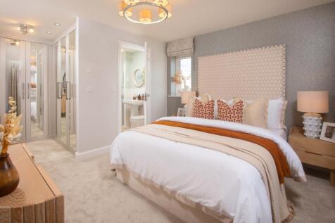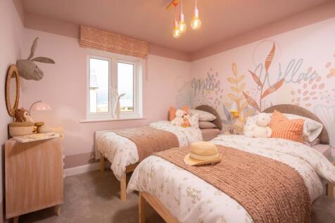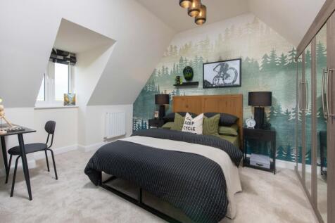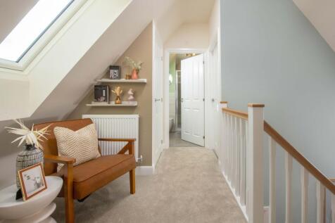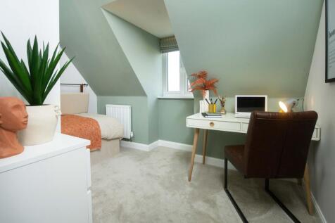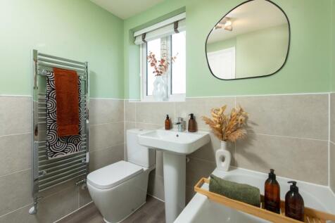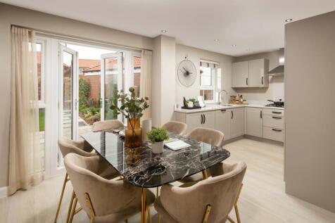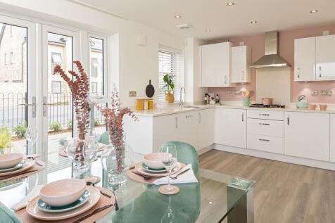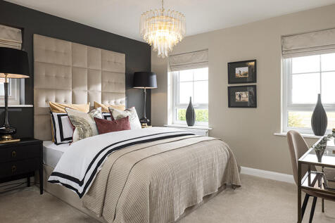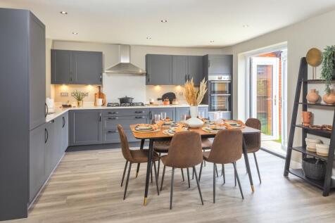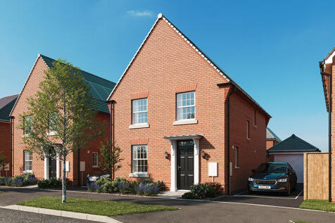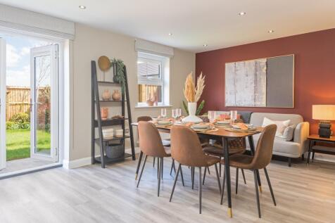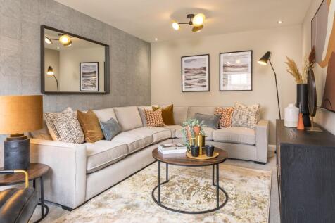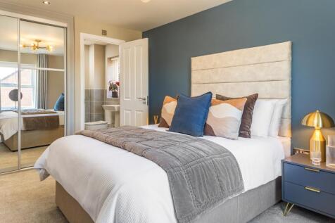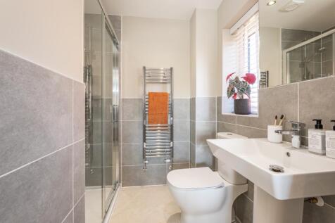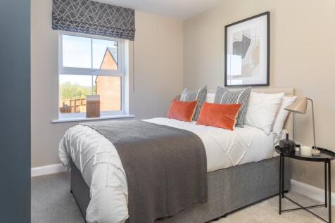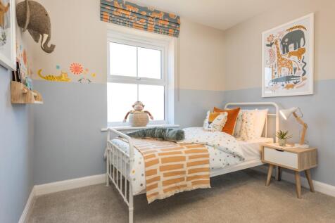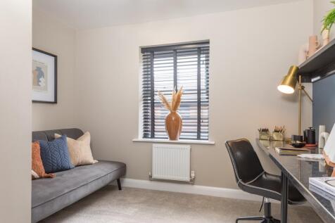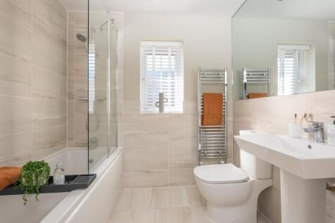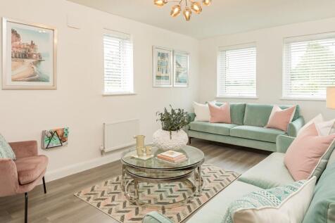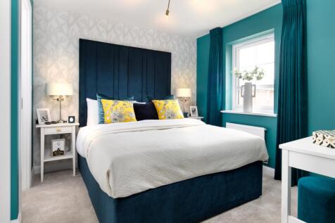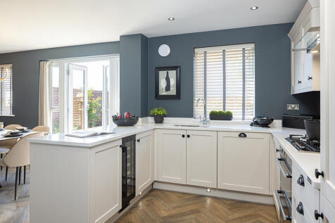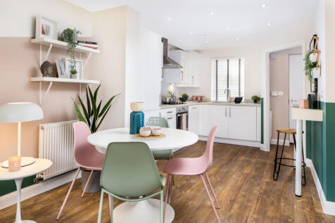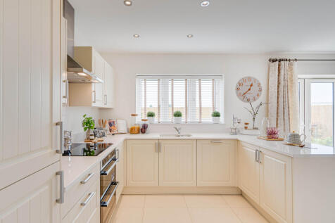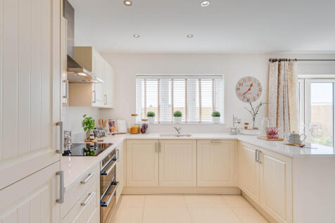Houses For Sale in Tewkesbury, Gloucestershire
The three-bedroom Danbury has an open plan kitchen/dining room with garden access and a spacious front-aspect living room that’s ideal for entertaining. Upstairs there are three bedrooms - bedroom one has an en suite - and a main bathroom. There's also plenty of storage space and a downstairs WC.
Brand new home with a SOUTH FACING GARDEN, close to open space. Comes with an NHBC Warranty and insurance policy. Plot 151 | The Manning | Fiddington Fields, Tewkesbury | David Wilson Homes. This home has a modern open plan kitchen with separate utility and French doors to the south facing gard...
LAST OF THIS DESIGN. £17,500 CASH BACK UPON COMPLETION* for a reservation in July as well as £17,000 KITCHEN UPGRADE AND FLOORING INCLUDED. READY TO MOVE INTO is this stunning home set on the edge of the development with an open aspect to the front. Comprising of a double garage and a...
A huge open-plan kitchen/dining room that incorporates a snug, an island, and bi-fold doors to the garden. There’s a separate living room, a utility room, three bathrooms, a dressing room to bedroom one, and a garage. This is a wonderful new home with an enhanced specification.
A huge open-plan kitchen/dining room that incorporates a snug, an island, and bi-fold doors to the garden. There’s a separate living room, a utility room, three bathrooms, a dressing room to bedroom one, and a garage. This is a wonderful new home with an enhanced specification.
NEWLY RELEASED SHOWHOME AND LAST OF THIS DESIGN. HOME EXCHANGE or SMOOTH MOVE offered*. As this is the showhome there are £17,500 worth of upgrades including all flooring, light fittings and much more. This home offers great flexibilty with a private garden and an integral garage as well as...
**HELP TO SELL YOUR HOME AND ESTATE AGENTS FEES PAID** Brand new home with PHOTOVOLTAIC SOLAR PANELS. Comes with an NHBC Warranty and insurance policy. Plot 194 | The Avondale | Fiddington Fields, Tewkesbury | David Wilson Homes. This home has a large open plan kitchen with a bay fronted dining...
LAST OF THIS DESIGN. £10,000 CASH BACK AVAILABLE* for a reservation in July with FLOORING INCLUDED and kitchen upgrade. READY TO MOVE INTO WITH NO CHAIN, this stunning home has a DOUBLE GARAGE and SOUTH FACING garden backing onto open countryside.
The Hendon features four bedrooms and two bathrooms, a home office, open-plan kitchen/family room, and separate living room, this is a home with a carefully considered layout. Bi-fold doors to the garden let the outside in, and internal access to the integral garage is a practical feature.
The Hendon features four bedrooms and two bathrooms, a home office, open-plan kitchen/family room, and separate living room, this is a home with a carefully considered layout. Bi-fold doors to the garden let the outside in, and internal access to the integral garage is a practical feature.
**PART EXCHANGE - MOVE CHAIN FREE!*** Brand new home with a WEST FACING GARDEN. Comes with an NHBC Warranty and insurance policy. PLOT 195 | THE KIRKDALE | FIDDINGTON FIELDS, TEWKESBURY | DAVID WILSON HOMES. This home has an open plan kitchen with dining area, a separate utility and French do...
The Kielder is a four-bedroom detached family home that’s perfect for modern living with an open-plan kitchen/family room, a living room, a dining room, a downstairs WC and a utility room with outside access. Upstairs, bedroom one has its own en suite and there’s a bathroom and storage cupboards.
Key worker? We'll CONTRIBUTE £23,599 towards your DEPOSIT. Or, home to sell? Ask about MOVEMAKER. Photovoltaic SOLAR PANELS included. Plot 84 | The Radleigh | Fiddington Fields, Tewkesbury | Barratt Homes. This home has a large open plan kitchen with a separate utility and French doors to the g...
The Chopwell is new home with four bedrooms and two bathrooms. The living accommodation offers the relaxed open-plan space of a kitchen/dining room/snug and the quiet space of a separate living room. A utility room, bi-fold doors to the garden and a garage, are welcome family-friendly features.
The Downing is an attractive four-bedroom, two-bathroom family home that's both stylish and practical, with a separate living room and an open-plan kitchen/dining room with French doors to the garden. The integral garage, downstairs WC and storage cupboard are features that have family life in mind.
**PART EXCHANGE AVAILABLE - WE COULD BUY YOUR HOME!** Brand new home with EV CHARGING. Comes with an NHBC Warranty and insurance policy. Plot 199 | The Hertford | Fiddinngton Fields, Tewkesbury | David Wilson Homes. This home has an open plan kitchen with a dining area and French doors to your ...
Brand new ENERGY EFFICIENT home. Comes with an NHBC Warranty and insurance policy. Plot 61 | The Hemsworth | Fiddington Fields, Tewkesbury | Barratt Homes. This home has an open plan kitchen with French doors to the garden and a separate utility. There's also a bright and airy lounge and some u...
Brand new home OPPOSITE OPEN SPACE. Comes with an NHBC warranty and insurance policy. Plot 146 | The Ingleby | Fiddington Fields, Tewkesbury | David Wilson Homes. **£4,000 LUXURY KITCHEN UPGRADES** This home has an open plan kitchen with French doors to the SOUTH FACING GARDEN. You'll also find...
We'll contribute £19,999 TOWARDS YOUR DEPOSIT. Or, home to sell? Ask about PART EXCHANGE. Brand new home with photovoltaic SOLAR PANELS included. Plot 5 | The Kingsley | Fiddington Fields, Ashchurch | Barratt Homes. This home has a light and airy lounge and a spacious open plan upgraded kitch...
The Burnham is a detached home with an integral garage, and a good-sized living room with double doors leading into a bright kitchen/dining room - perfect for family life and entertaining. The large bedroom one has an en suite with the landing leading on to three further bedrooms and the bathroom.
*** PART EXCHANGE AVAILABLE***This home has an open plan upgraded kitchen and dining area with French doors to the west facing garden. You'll also find a spacious lounge, cloakroom and storage space. On the first floor there’s an en suite main bedroom, a further double bedroom and a family bathro...
The Piccadilly is a popular three-bedroom family home with an integral garage and an open-plan kitchen/dining room with French doors leading to the garden. There’s a separate living room and a handy WC. Upstairs, bedroom one is en-suite and the other two bedrooms share the family bathroom.
The Piccadilly is a popular three-bedroom family home with an integral garage and an open-plan kitchen/dining room with French doors leading to the garden. There’s a separate living room and a handy WC. Upstairs, bedroom one is en-suite and the other two bedrooms share the family bathroom.
