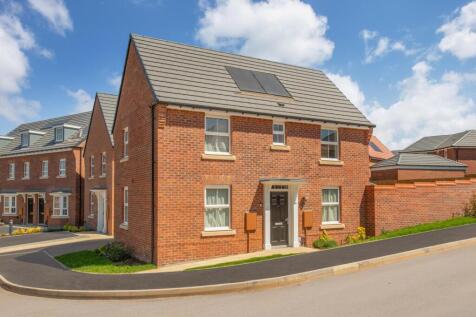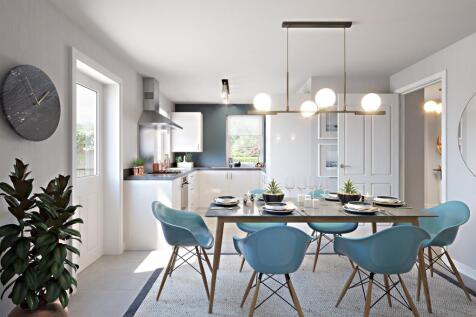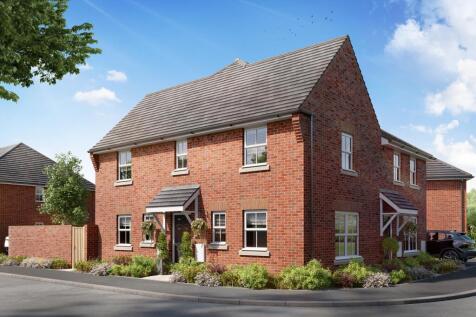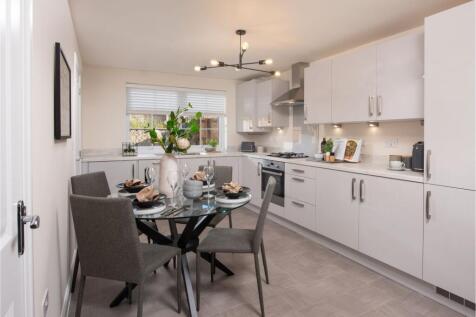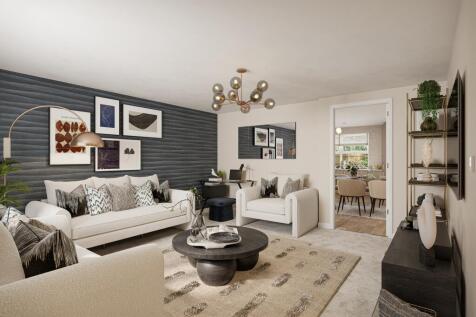New Homes and Developments For Sale in Thornton, Liverpool, Merseyside
This three bedroom home is perfect for modern family living. The ground floor has a comfortable lounge and stylish kitchen with dining and family area. There is also an adjoining utility room and French doors that open out onto the garden. Upstairs are two double bedrooms with an en suite shower...
The Wiltshire is an exceptional family home which boasts an OPEN PLAN KITCHEN, DINING & FAMILY area, a UTILITY room, two EN-SUITE bathrooms, FAMILY BATHROOM and a DOUBLE INTEGRATED GARAGE. Need to sell your home? EASYMOVE scheme available, contact us for details. About The Wilts...
The Skylark is a beautiful 4 bedroom detached home. The spacious open-plan kitchen has a dining area and a glass bay with French doors leading to your garden. The bay fronted lounge is perfect for relaxing in and the study provides a handy work space. Upstairs you'll find an en suite main bedroo...
Incredible opportunity to reserve the stunning HEATHERINGTON SHOWHOME plot! Now released for sale to include FULL FURNITURE package to the first floor, FLOORING THROUGHOUT with QUARTZ WORKTOPS and BESPOKE LANDSCAPING. Call today to discuss how you can reserve this dream home. About The H...
SPACIOUS OPEN-PLAN KITCHEN, DINING & FAMILY area, THREE EN SUITE BATHROOMS, WALK THROUGH DRESSING AREA to primary bedroom, single integrated GARAGE & Separate UTILITY. Need to sell your current home? EASYMOVE scheme available, call us for details. About The Windsor The Winds...
This beautifully presented property offers generous and versatile accommodation throughout, finished to a high standard and ideal for modern family living. The ground floor is centred around a superb open-plan kitchen, dining, and living space, thoughtfully designed for both everyday l...
On the ground floor is the open plan kitchen/diner with French doors, which offers plenty of natural light. You will also discover a handy storage cupboard and lounge perfect for relaxing after a busy day. Upstairs you will find four bedrooms and a family bathroom. The main bedroom benefits from ...
The Evesham - with a SPACIOUS kitchen/dining area with FRENCH DOORS leading to the garden, while the beautiful SEPARATE LOUNGE is the perfect place to relax. The MASTER BEDROOM boasts an EN SUITE, the INTEGRATED GARAGE and CLOAKROOM complete this beautiful home. Plot 58 INCLUDES Flooring...
This three bedroom home is perfect for modern family living. The ground floor has a comfortable lounge and stylish kitchen with dining and family area. There is also an adjoining utility room and French doors that open out onto the garden. Upstairs are two double bedrooms with an en suite shower...
This three bedroom home is perfect for modern family living. The ground floor has a comfortable lounge and stylish kitchen with dining and family area. There is also an adjoining utility room and French doors that open out onto the garden. Upstairs are two double bedrooms with an en suite shower ...
This three bedroom home is perfect for modern family living. The ground floor has a comfortable lounge and stylish kitchen with dining and family area. There is also an adjoining utility room and French doors that open out onto the garden. Upstairs are two double bedrooms with an en suite shower ...
The open-plan kitchen/dining room has a glazed bay which leads onto your rear garden through French doors. The ground floor includes a private study. There is a lounge area on the first floor along with your main bedroom with en suite. The top floor has a further two double bedrooms and a family...
The open-plan kitchen/dining room has a glazed bay which leads onto your rear garden through French doors. The ground floor includes a private study. There is a lounge area on the first floor along with your main bedroom with en suite. The top floor has a further two double bedrooms and a family...
Downstairs features an open-plan kitchen/diner with french doors to the garden, creating a light and bright home all year round. There is also a spacious lounge and a cloakroom. Upstairs you will find your main bedroom with an en suite, a further double bedroom, a single and a family bathroom. T...
You'll love the open plan kitchen-diner with French doors to your garden. The lounge has plenty of room to relax with family. There's also a handy cloakroom. Upstairs are two double bedrooms, one with en suite, and a single room. A family bathroom completes this home.
Downstairs you will see an open plan kitchen/dining area with access to the garden, the light & bright lounge and a convenient cloakroom. Upstairs, there is a spacious main bedroom, plus a further double bedroom and single bedroom, as well as a family bathroom. If you're looking to work from home...
Downstairs features an open-plan kitchen/diner with french doors to the garden, creating a light and bright home all year round. There is also a spacious lounge and a cloakroom. Upstairs you will find your main bedroom, with an en suite, a further double bedroom, a single and a family bathroom....
Downstairs features an open-plan kitchen/diner with french doors to the garden, creating a light and bright home all year round. There is also a spacious lounge and a cloakroom. Upstairs you will find your main bedroom, with an en suite, a further double bedroom, a single and a family bathroom....
Downstairs you will see an open plan kitchen/dining area, the light & bright family lounge and a convenient cloakroom. Upstairs, there is a spacious main bedroom, plus a twin and single bedroom, as well as a family bathroom. If you're looking to work from home, the single bedroom could comfortabl...
Downstairs features an open-plan kitchen/diner with french doors to the garden, creating a light and bright home all year round. There is also a spacious lounge and a cloakroom. Upstairs you will find your main bedroom, with an en suite, a further double bedroom, a single and a family bathroom. ...
Inside The Thomas you'll discover a brightly lit entrance which leads into your spacious lounge. Move into the open plan/kitchen diner and you'll find plenty of practical surface and storage space. Take a look upstairs and you'll find 2 double bedrooms and 2 singles along with a family bathroom....
Plot 153 the Ashton includes a stunning furniture package! To feature an OPEN PLAN KITCHEN, DINING and LIVING area. TWO BEDROOMS with EN SUITE to the large primary bedroom and FAMILY BATHROOM. Need to sell your home? EASYMOVE scheme available, call us for details. The Ashton
Situated in a lovely plot on the Sundial Place development, we are so very pleased to bring to market this immaculately presented three bedroom property. Briefly comprising of front sitting room, stunning modern fitted kitchen with integrated appliances, storage cupboard, downstairs W...
The Wilford features a stylish kitchen, a spacious open-plan living and dining room with French doors to the garden. Downstairs, there is also a cloakroom and some handy under stairs storage. Upstairs, you will find two double bedrooms and the family bathroom.









