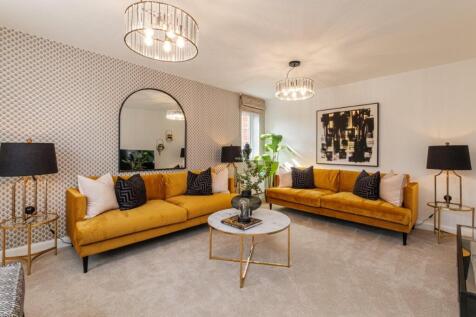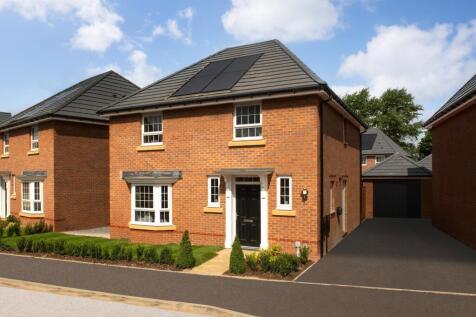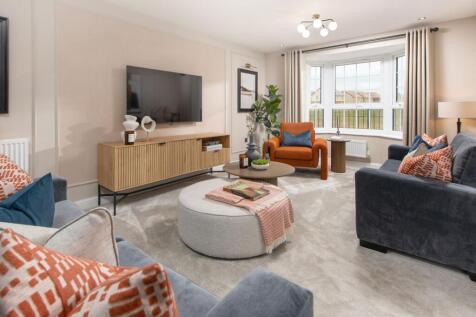New Homes and Developments For Sale in Throckley, Newcastle Upon Tyne
PRIVATE PARKING FOR 2 CARS. The sash-style windows give this home a delightfully traditional look, yet inside, the open-plan kitchen with its dining and family areas is designed very much for busy, modern living. French doors to the garden give the whole room a bright airy feeling. The spacious, ...
OVERLOOKING OPEN SPACE from a CUL-DE-SAC, inside, you'll benefit from a study and an OPEN-PLAN kitchen with family & dining areas. A walk in glazed-bay with French doors leads to the WEST FACING GARDEN, allowing the outside to flow in and the bay-fronted lounge give this property character. Upsta...
This family home has a delightfully traditional feel from the outside, while inside, the LARGE OPEN-PLAN KITCHEN with its dining and family areas is designed very much for modern living. FRENCH DOORS gives access to the garden and there is also a SEPARATE UTILITY. The bright and airy lounge, with...
SAVE £13,000 with Part Exchange and MOVE IN THIS SPRING | The Redstow is a spacious three-storey home designed for modern family life. The ground floor features a flexible room that can be used as a STUDY or fourth bedroom, alongside a UTILITY ROOM, WC and INTEGRAL GARAGE for added convenience. ...
SEMI-DETACHED HOME. This three storey home features an open-plan kitchen and living space with a glazed pod and French doors onto the garden. There is also a dedicated home office, a cloakroom and plenty of storage. Upstairs you will find an additional lounge and the main bedroom with en suite sh...
PRIVATE PARKING FOR 2 CARS. The sash-style windows give this home a delightfully traditional look, yet inside, the open-plan kitchen with its dining and family areas is designed very much for busy, modern living. French doors to the garden give the whole room a bright airy feeling. The spacious, ...
EweMove are proud to present a 3 bedroom family home that is perfect in every way. A stunning property that boasts a sleek and contemporary design with high-quality fixtures and fittings throughout. Situated on this attractive new development in Throckley, the light, b...
Immaculately presented three-bedroom semi-detached home, located on this popular modern development in Throckley. Ideally positioned close to a range of local amenities and excellent transport links, the property also benefits from easy access to beautiful countryside walks nearby.


















