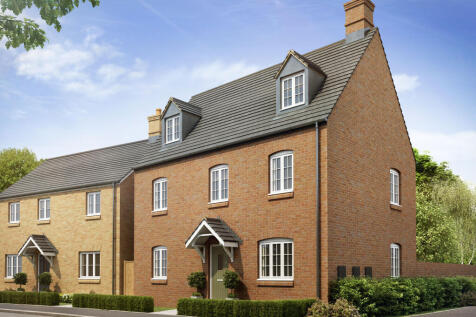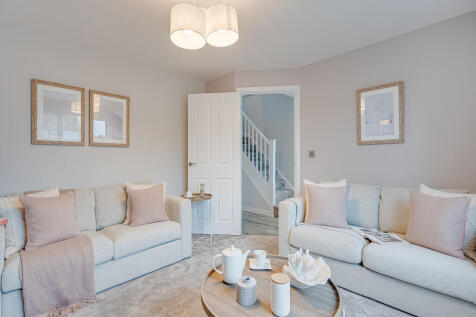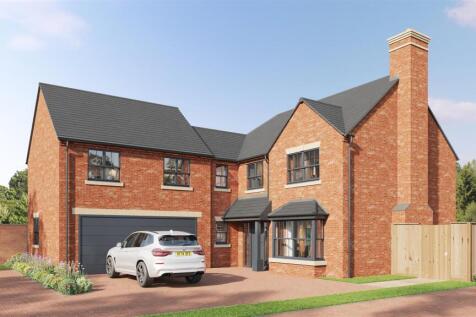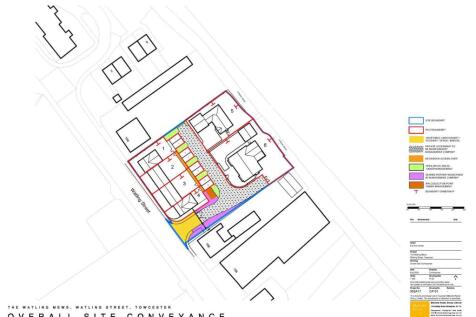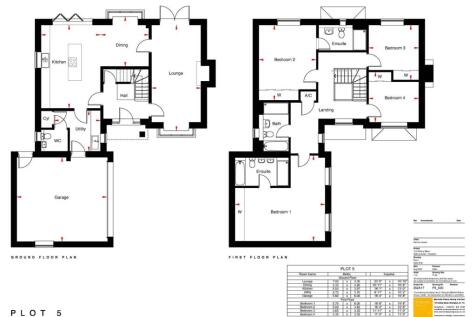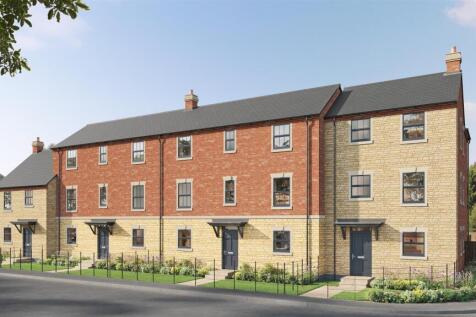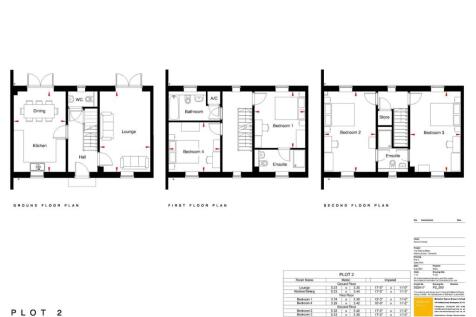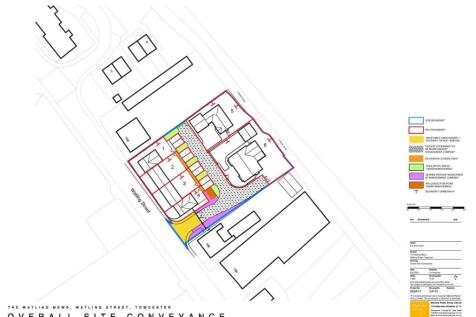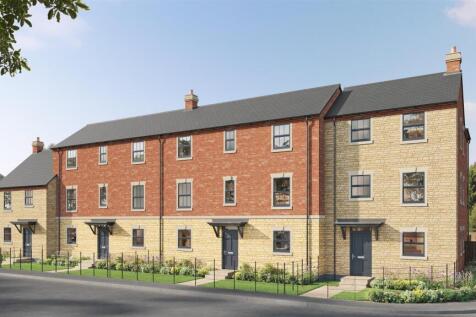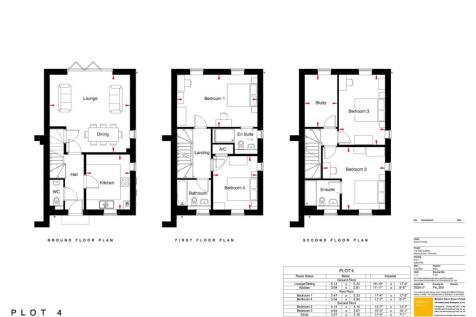New Homes and Developments For Sale in Towcester, Northamptonshire
The Blakesley Corner is a detached, four-bedroom home with a living room, kitchen/dining room and utility room, both with outside access, and a downstairs WC. Two bedrooms share the first floor (one with an en suite) with the family bathroom; the other two bedrooms are on the second floor.
Watling Mews is an exclusive gated community, comprising just six bespoke, individual properties, built to exacting standards by recognised local builders, Fairline Homes. Plot 5 is an impressive, substantial, two storey, detached family home, with the spacious 2,003 square feet of accom...
The Maidford has four bedrooms and two bathrooms. The open-plan kitchen/breakfast room and living room have French doors to the garden. There’s also a dining room, a utility room with outside access, a cloakroom and built-in storage. One bedroom is en suite and the others share a family bathroom.
The Whittlebury is a four-bedroom home with an open-plan kitchen/breakfast room. The living room is dual-aspect with French doors to the garden and a bay window. There's also a bay-windowed dining room, a utility room, a storage cupboard and a downstairs WC. Two of the four bedrooms are en suite.
The Whittlebury is a four-bedroom home with an open-plan kitchen/breakfast room. The living room is dual-aspect with French doors to the garden and a bay window. There's also a bay-windowed dining room, a utility room, a storage cupboard and a downstairs WC. Two of the four bedrooms are en suite.
£33,250 DEPOSIT BOOST* - TOP OF THE RANGE KITCHEN UPGRADE WITH SILESTONE WORKTOP - FLOORING PACKAGE INCLUDED - SOLAR PANELS & EV CHARGER POD INCLUDED - THE EMERSON GEORGIAN AT THE WATLINGS - Featuring an open-plan kitchen with family/breakfast areas, utility room and French doors to the garden. T...
£20,000 DEPOSIT CONTRIBUTION* - OVERLOOKING OPEN SPACE - SOLAR PANELS & EV CHARGING POD INCLUDED - THE BURCOTE VICTORIAN - Featuring a spacious open-plan kitchen diner with family area, utility room & French doors onto the rear garden. Relax in the bay-fronted lounge or work from home in your stu...
£10,000 DEPOSIT CONTRIBUTION - FLOORING PACKAGE - UPGRADED KITCHEN - SOLAR PANELS - EV CHARGING POD - THE BURCOTE VICTORIAN - Featuring a spacious open-plan kitchen diner with family area, utility room & French doors onto the rear garden. Relax in the bay-fronted lounge or work from home in your ...
FLOORING PACKAGE INCLUDED - This tasteful, double-fronted, detached home, with elegant sash-style windows, provides plenty of flexible living space. The Avondale's generous open-plan kitchen has a dedicated dining area with an attractive bay window, and a separate utility room. A large, triple-as...
The Sulgrave is a four-bedroom home with an open-plan kitchen/breakfast room and living room - each with French doors to the garden - and a dining room. There's a utility room, WC and built-in storage in the hall. The four bedrooms, the master is en-suite, and family bathroom are on the first floor.
£10,000 DEPOSIT BOOST - Solar panels - EV charging pod - The Norton Georgian - Experience elegance with an open-plan kitchen diner flowing into a cosy family space. A utility room adds ease, while French doors open to a charming garden, ideal for entertaining. The lounge invites relaxation, and a...
The four-bedroom Syresham benefits from an open-plan kitchen/dining room, a living room with French doors leading into the garden, a separate utility room, built-in storage (on both floors) and a cloakroom. Upstairs, bedroom one is en-suite and there's a family bathroom for the other three bedrooms.
The four-bedroom Syresham benefits from an open-plan kitchen/dining room, a living room with French doors leading into the garden, a separate utility room, built-in storage (on both floors) and a cloakroom. Upstairs, bedroom one is en-suite and there's a family bathroom for the other three bedrooms.
Watling Mews is an exclusive gated community, comprising just six bespoke, individual properties, built to exacting standards by recognised local builders, Fairline Homes. Plot 2 is a three storey, mid-terrace, town house constructed with a mixture of stone and brick with the 1,578 squar...
Watling Mews is an exclusive gated community, comprising just six bespoke, individual properties, built to exacting standards by recognised local builders, Fairline Homes. Plot 4 is a three storey, end of terrace, town house constructed with a mixture of stone and brick with the 1,557 sq...
