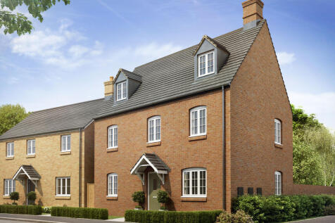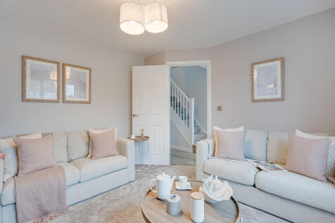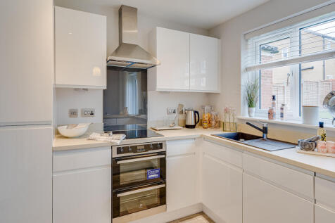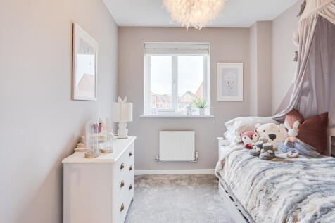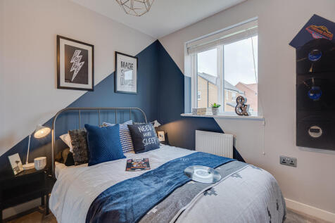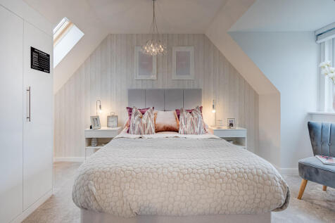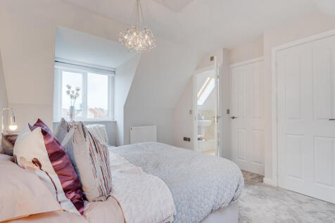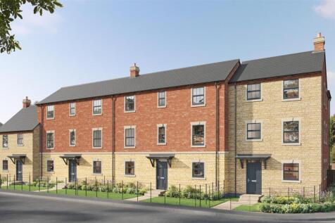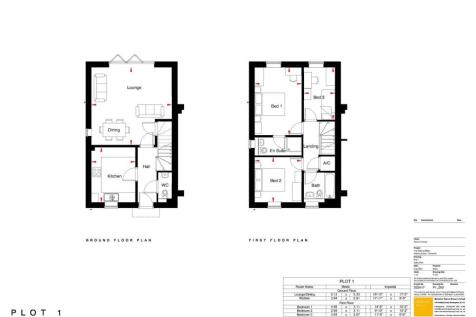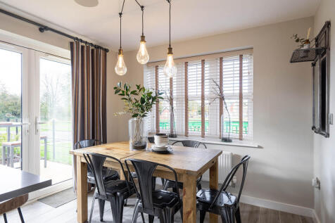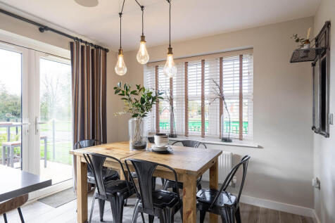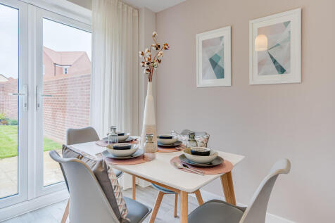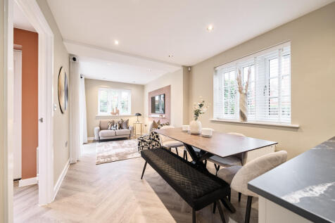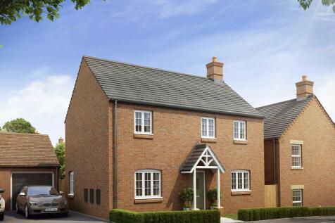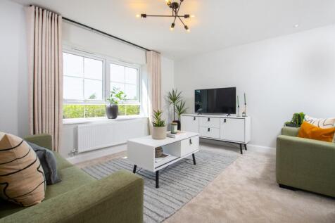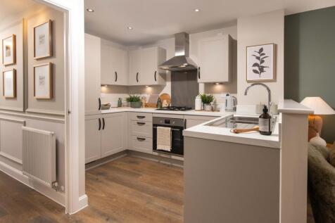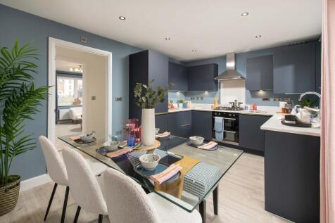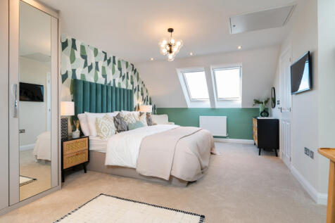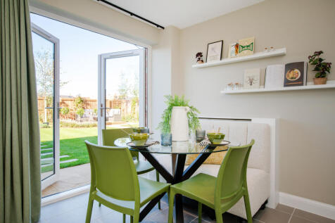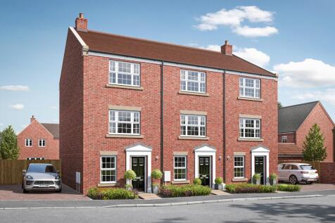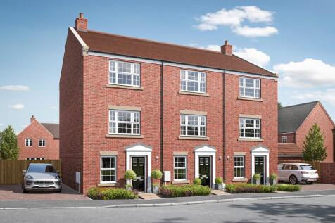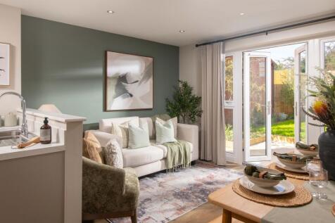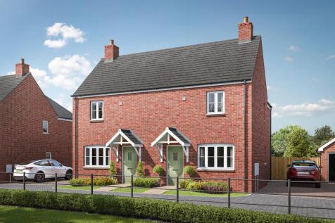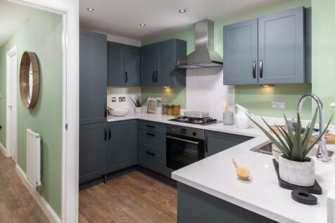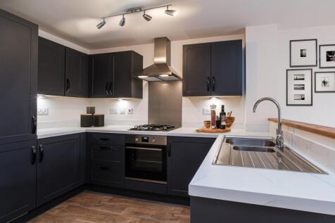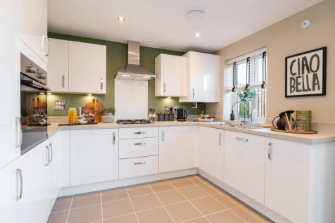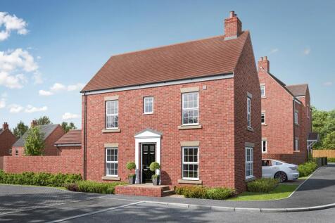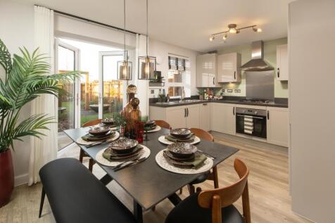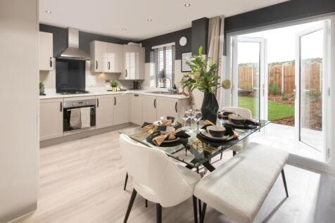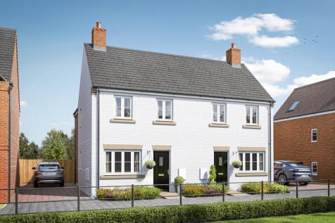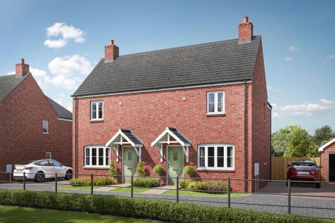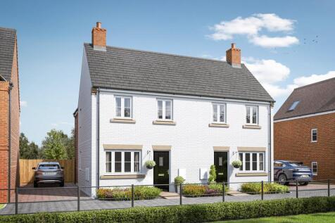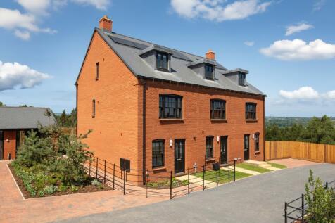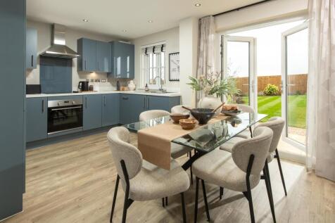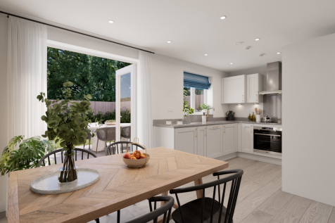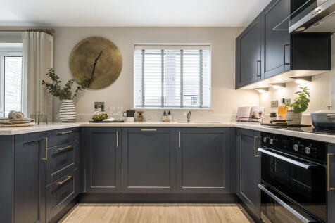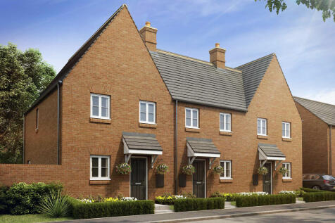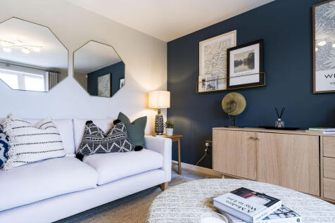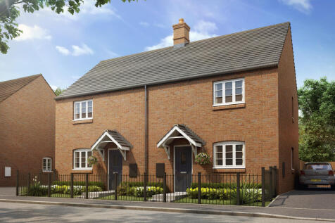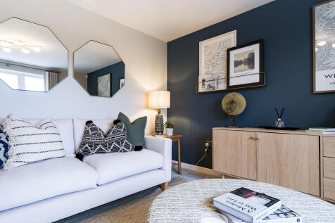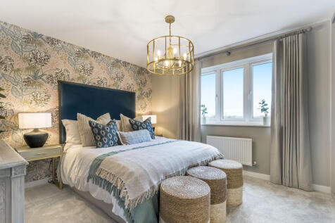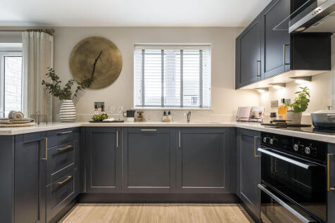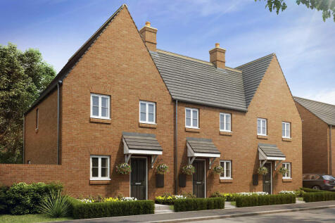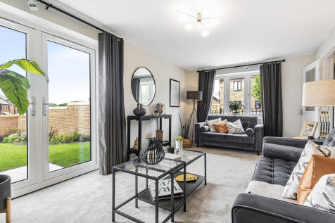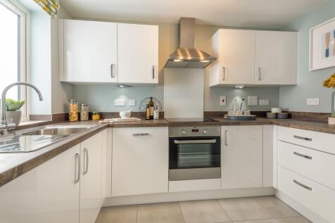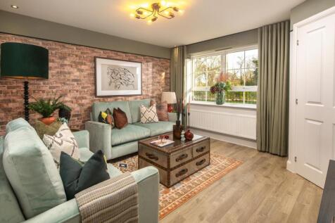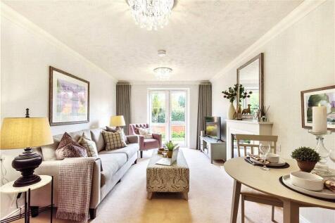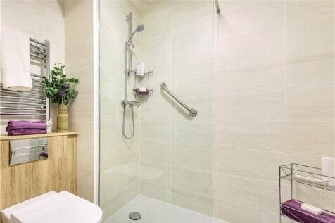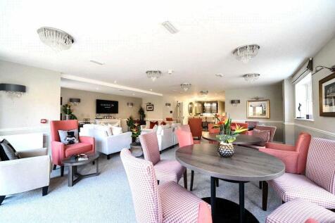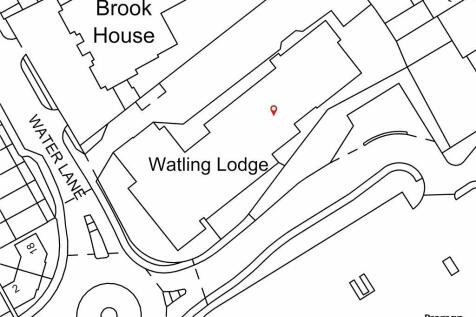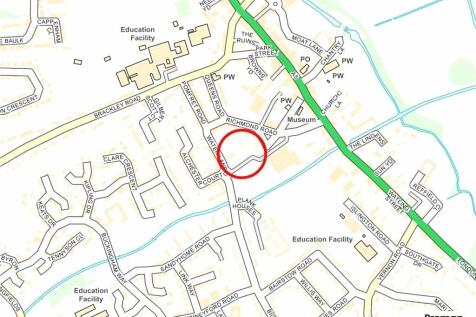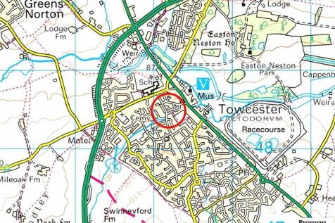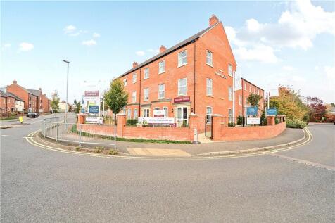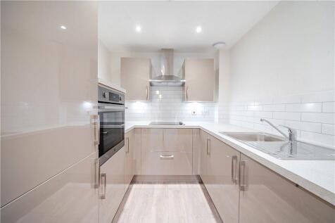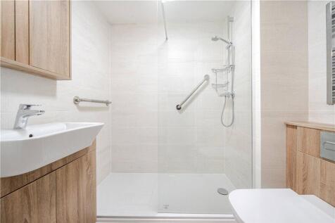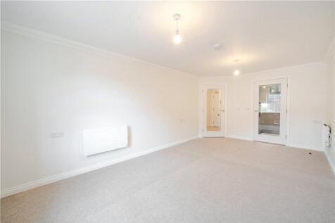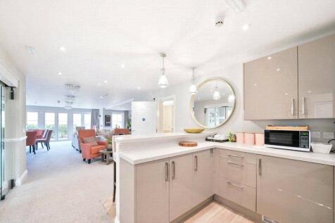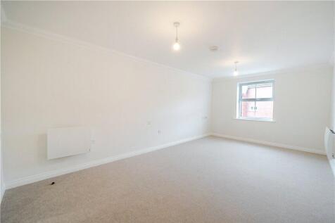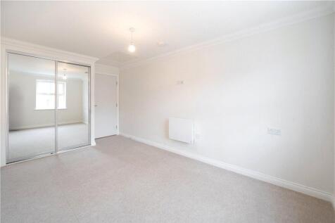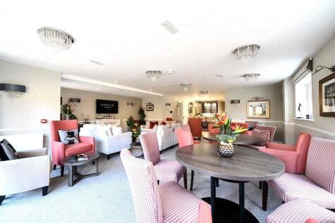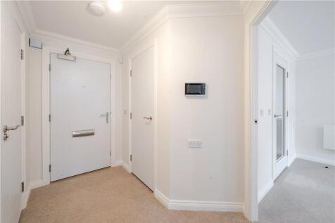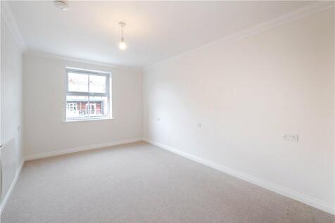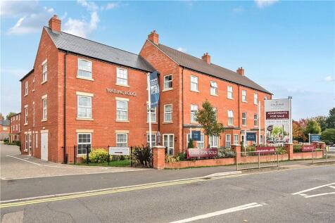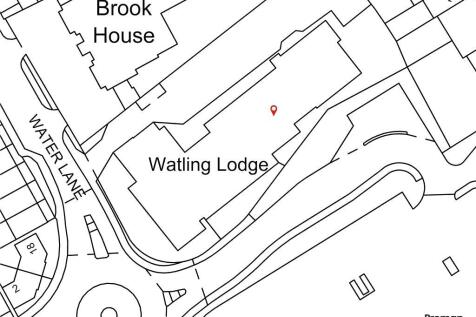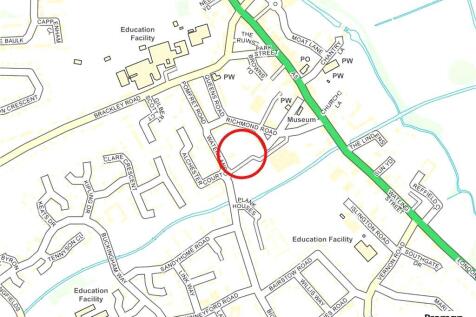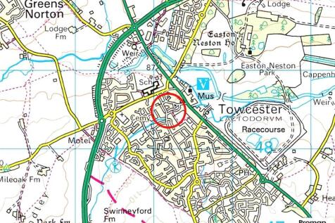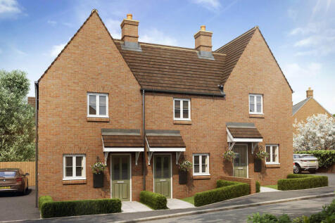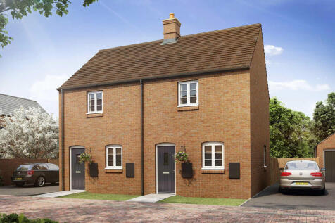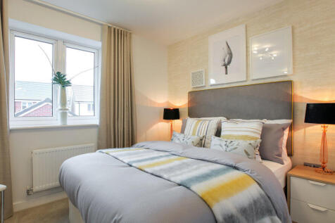New Homes and Developments For Sale in Towcester, Northamptonshire
The Blakesley Corner is a detached, four-bedroom home with a living room, kitchen/dining room and utility room, both with outside access, and a downstairs WC. Two bedrooms share the first floor (one with an en suite) with the family bathroom; the other two bedrooms are on the second floor.
Watling Mews is an exclusive gated community, comprising just six bespoke, individual properties, built to exacting standards by recognised local builders, Fairline Homes. Plot 1 is a two-storey, end of terrace, mews style property constructed with a mixture of stone and brick with the 1...
The Radstone Corner features a spacious living room and a dual-aspect kitchen/dining room with French doors to the garden. There’s a downstairs cloakroom, a utility room with outside access and storage in the hall. Bedroom one has an en-suite shower and the other bedrooms share a family bathroom.
The Radstone has a spacious living room with French doors to the garden and an open-plan kitchen/dining room. There’s also a utility room with outside access, a WC and a storage cupboard. En-suite bedroom one is dual aspect, bedrooms two and three share a family bathroom and there's more storage.
PLOT 225, THE PLUMSTEAD - DISCOVER 3-STOREY LIVING AT TOWCESTER GRANGE The Plumstead features ample storage space on every floor. The ground floor consists of a home office, a open-plan 'U' shaped kitchen with dining and family area. Completing this floor is French doors leading to the garden. O...
**5% DEPOSIT BOOST * - FLOORING PACKAGE INCLUDED - 21FT MAIN BEDROOM - THE KENNETT is a spacious 3-storey, 3 bed home ideal for families. The top floor hosts a private main bedroom with dressing area and en suite. French doors brighten the open-plan kitchen/diner, while a bay-fronted lounge adds ...
£20,399 TOWARDS YOUR MOVE*. PLOT 224 AT TOWCESTER GRANGE THE PLUMSTEAD - The Plumstead features ample storage space on every floor. The ground floor consists of a home office, a open-plan 'U' shaped kitchen with dining and family area. Completing this floor is French doors leading to the garden. ...
£11,940 TOWARDS YOUR MOVE* PLOT 232 - MORESBY- AT TOWCESTER GRANGE - The Moresby features an open-plan dining kitchen with French doors leading out to a South-West facing garden and a separate lounge. Upstairs, you'll find 2 double bedrooms, including the en suite main bedroom, an additional sing...
**5% DEPOSIT BOOST** FLOORING PACKAGE INCLUDED - SOLAR PANELS - EV CHARGING POD - THE KENNETT AT THE WATLINGS IN TOWCESTER is a spacious 3-storey, 3 bed home ideal for families. The top floor hosts a private main bedroom with dressing area and en suite. French doors brighten the open-plan kitche...
£11,849 TOWARDS YOUR MOVE*. *PLOT 229 THE OAKLEY AT TOWCESTER GRANGE* - On the ground floor of the Oakley home you will find the large open-plan kitchen/diner with family area and French doors that lead to the garden. You will also find two storage cupboards and a W.C. The first floor features th...
PLOT 237, THE ELLERTON This bright and practical home is ideal for modern family living. The large open-plan kitchen with ample dining space has French doors leading out to the garden. The home also features a spacious lounge for all of the family to relax in. Upstairs the main bedroom has an en...
PLOT 227 - THE ELLERTON This semi detached home has a spacious open plan kitchen with a dining area and French doors to the garden. There's also a bright and airy lounge, a cloakroom and some understairs storage. Upstairs you'll find an en suite main bedroom, a further double bedroom, a single a...
The Maidstone is an energy-efficient 3 bedroom home. It features a spacious lounge with space to work from home, an open-plan kitchen, and French doors to the garden. There's also a downstairs cloakroom and some handy under-stairs storage. Upstairs you'll find an en suite main bedroom, a further...
PLOT 235, THE MAIDSTONE The Maidstone is an energy-efficient 3 bedroom home. It features a spacious lounge with space to work from home, an open-plan kitchen, and French doors to the garden. There's also a downstairs cloakroom and some handy under-stairs storage. Upstairs you'll find an en suit...
The Danbury has a lovely natural flow that leads you through the living space. The hallway opens into the living room, the living room into the kitchen/dining room and the kitchen/dining room into the garden. This home will suit first-time buyers and young professionals.
The Weedon works well for modern living. This three-bedroom home has a spacious living room with French doors to the garden and an open-plan kitchen/dining room. The main bedroom is en-suite and the other two share a bright family bathroom. There are two useful storage cupboards on the first floor.
The Weedon works well for modern living. This three-bedroom home has a spacious living room with French doors to the garden and an open-plan kitchen/dining room. The main bedroom is en-suite and the other two share a bright family bathroom. There are two useful storage cupboards on the first floor.
The Weedon works well for modern living. This three-bedroom home has a spacious living room with French doors to the garden and an open-plan kitchen/dining room. The main bedroom is en-suite and the other two share a bright family bathroom. There are two useful storage cupboards on the first floor.
The Weedon works well for modern living. This three-bedroom home has a spacious living room with French doors to the garden and an open-plan kitchen/dining room. The main bedroom is en-suite and the other two share a bright family bathroom. There are two useful storage cupboards on the first floor.
The Silverstone is a family home with three bedrooms and two bathrooms. There’s a kitchen, living/dining room with French doors to the garden, a downstairs WC and a built-in storage cupboard. Bedroom one is en-suite, bedrooms two and three share the family bathroom and there’s more storage space.
SAVE £16,600*. CUL-DE-SAC LOCATION. *PLOT 241 - RICHMOND AT TOWCESTER GRANGE*. Featuring an open-plan lounge with a dining area and French doors onto the garden. You will also find a separate modern kitchen and storage space on the ground floor. Upstairs features two double bedrooms, the main wit...
A stunning development of luxury retirement apartments situated centrally in the Roman market town of Towcester, with easy access to all amenities. Benefiting from high-specifications throughout, there’s also a site Lodge Manager, use of an Owners' Lounge, access to a Guest Suite for friend...
**ONE BEDROOM FIRST FLOOR RETIREMENT APARTMENT** **BRAND NEW** Welcome to Watling Lodge! Churchill Sales & Lettings are delighted to be marketing this brand new one bedroom apartment. This property is presented in fantastic order throughout. The Living Room offers ampl...
A newly built one bedroom apartment, located centrally in the Roman market town of Towcester. Situated on the second floor within a luxury retirement complex, in brief this property comprises: entrance hall, kitchen, sitting room, one bedroom and a shower room. Benefiting from high-specifications...
The Eydon offers a bright open-plan ground floor with French doors to the garden. The kitchen area is at the front of the house and there's a useful downstairs cloakroom. Upstairs, two good-sized bedrooms share a family bathroom. Additional storage space in bedroom two is another practical feature.
