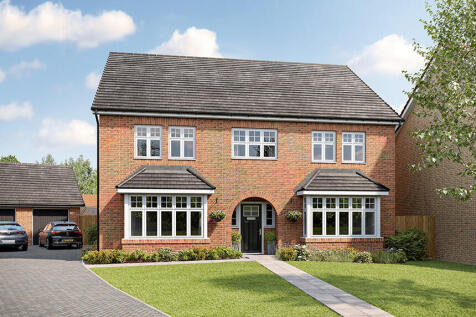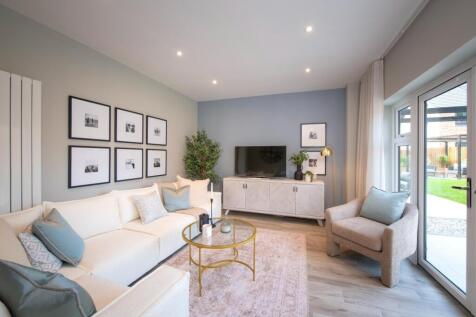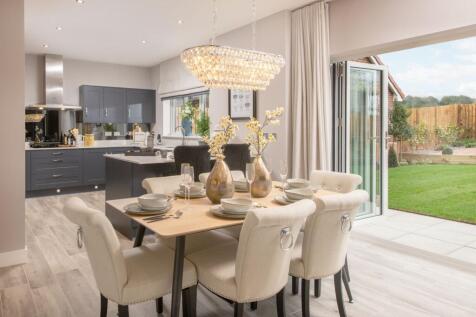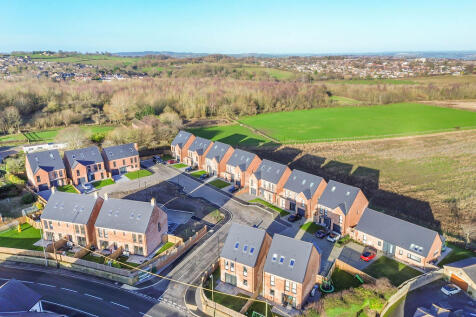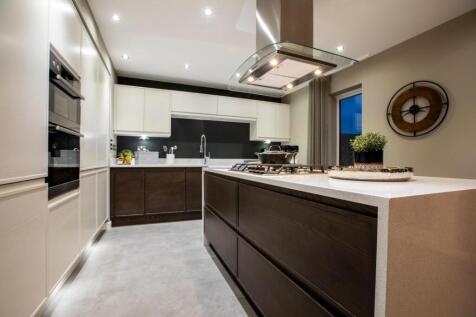New Homes and Developments For Sale in Tyne And Wear
This 5-bed home with integral garage and block paved driveway features an open plan kitchen/dining/family area with island and bi-fold doors to the patio and garden. Theres a spacious lounge, study and utility room too. There are two with en-suites and a family bathroom, all with rainfall showers.
New homes in North Tyneside. Introducing our range of Story homes in North Tyneside Robinson Fields is a beautifully crafted collection of 3, 4 and 5-bedroom detached and semi-detached homes. Each of our new homes in North Tyneside are strong in build and character, incorpor...
Home 20 - The Oak (5-bedroom detached): Premium Living With 2,428 Sq Ft! Our most largest, and flagship home! The plot benefits from a Generous Driveway, Leading to a spacious Double Garage, providing ample parking for multiple vehicles. To the rear, the home enjoys an open outlook ove...
Home 21 - The Oak (5-bedroom detached): Premium Living With 2,428 Sq Ft! Our most largest, and flagship home! The plot benefits from a Generous Driveway, Leading to a spacious Double Garage, providing ample parking for multiple vehicles. To the rear, the home enjoys an open outlook ove...
Home 22 - The Oak (5-bedroom detached): Premium Living With 2,428 Sq Ft! Our most largest, and flagship home! The plot benefits from a Generous Driveway, Leading to a spacious Double Garage, providing ample parking for multiple vehicles. To the rear, the home enjoys an open outlook ove...
Home 23 - Now discounted by £10,000 PLUS Flooring Package! Speak to our Sales Consultant today to find out more! Plot benefits from Premium Living With 2,428 Sq Ft! Our most largest, and flagship home! The Oak is a spacious five bedroom property with stunning bay windows to the separ...
NEW SHOWHOME NOW OPEN | The Ropes is a brand new and exclusive development of design-led townhouses for sale in Ouseburn. These architectural homes, built with modern materials, are for people who love big spaces – and the little details. Each home is set over four floors, with floor-to-ceiling a...
NEW SHOWHOME NOW OPEN | The Ropes is a brand new and exclusive development of design-led townhouses for sale in Ouseburn. These architectural homes, built with modern materials, are for people who love big spaces – and the little details. Each home is set over four floors, with floor-to-ceiling a...
This 5-bed home with integral garage and block paved driveway features an open plan kitchen/dining/family area with island and bi-fold doors to the patio and garden. Theres a spacious lounge, study and utility room too. There are two with en-suites and a family bathroom, all with rainfall showers.
£28,998 DEPOSIT CONTRIBUTION - West Facing Garden - DOUBLE GARAGE - Take a tour of the Rosemary Show Home at Eccleston Park- The Rosemary benefits from a spacious kitchen and dining area with integrated appliances - Generous West Facing Garden with a double garage.
THE FINAL ORCHID HOME AVAILABLE - NEW RELEASE - A prestigious five-bedroom detached home built in traditional sandstone. Located in the highly sought-after final phase of Eccleston Park, this impressive family home features an integral garage, a private driveway, and high-specification finishes.
ONLY TWO PLOTS REMAINING - PART EXCHANGE AVAILABLE* PLOT 17, THE BEECH | FOUR BEDROOM DETACHED | 1808 SQ FT Plot 17, The Beech, is a four bedroom detached home, offering generous family accommodation set over three floors. To the ground floor is a contemporary open plan kitchen/dining/fam...
The Barmouth has five bedrooms, three bathrooms, an open-plan kitchen/dining/family room, and separate living and dining rooms. There’s scope for a home office, a guest bedroom, and a playroom. Bi-fold doors to the garden make the most of the outside space, too.
This five-bedroom, three-bathroom home has the bonus of an integrated double garage and the bi-fold doors to the garden put the bright kitchen/dining/family room right at the heart of the home. Upstairs, there's five bedrooms, a family bathroom, two en suites and a dressing room to bedroom one.
This five-bedroom, three-bathroom home has the bonus of an integrated double garage and the bi-fold doors to the garden put the bright kitchen/dining/family room right at the heart of the home. Upstairs, there's five bedrooms, a family bathroom, two en suites and a dressing room to bedroom one.




