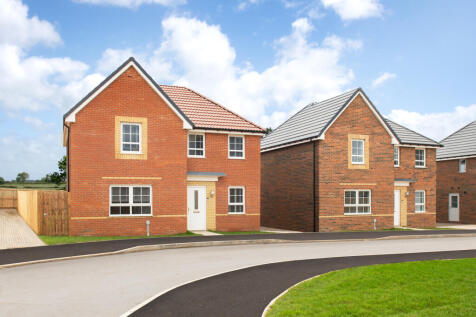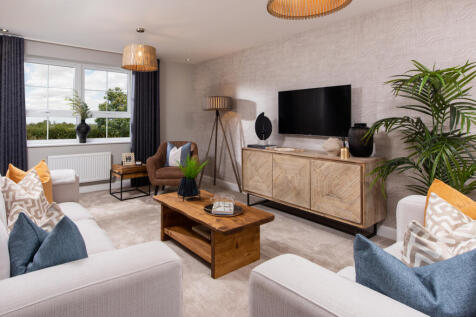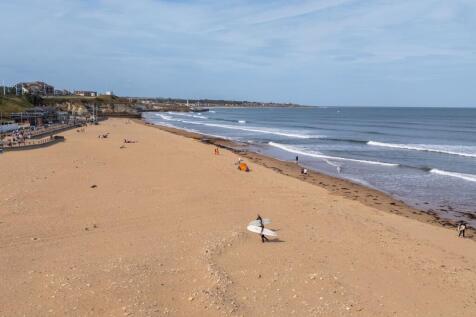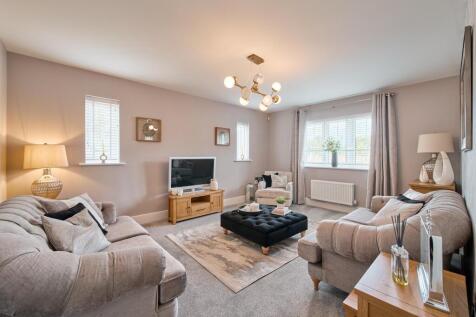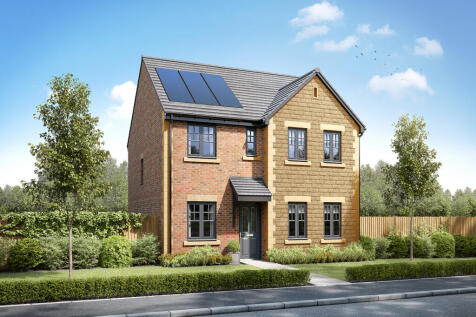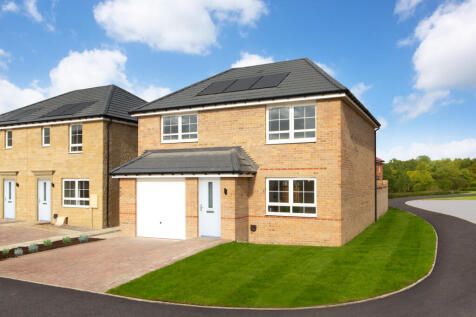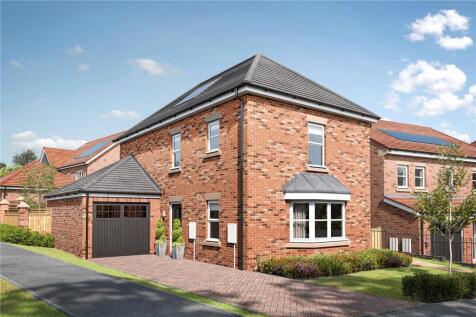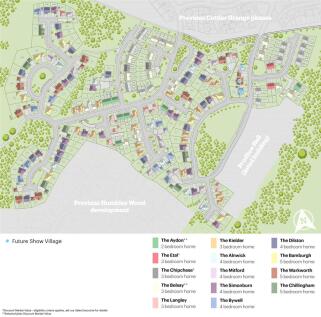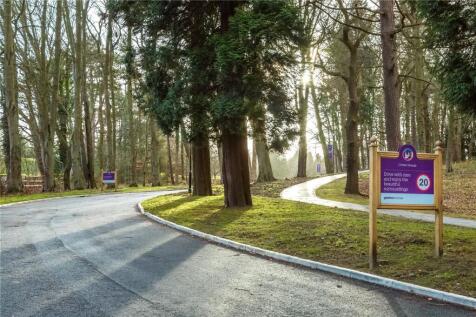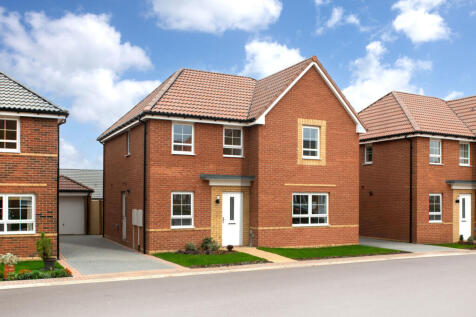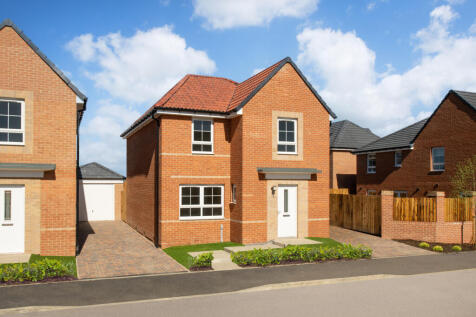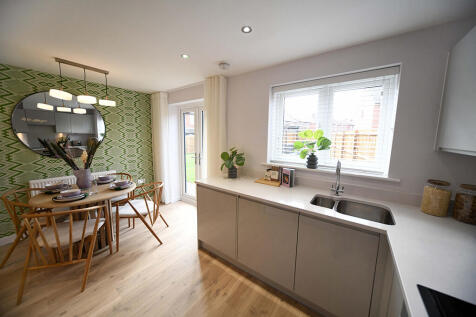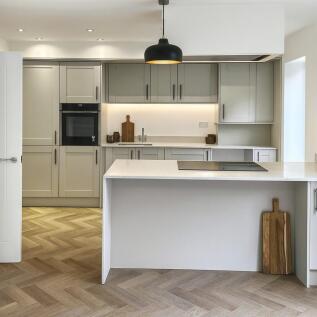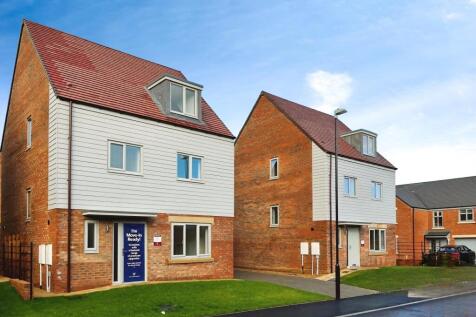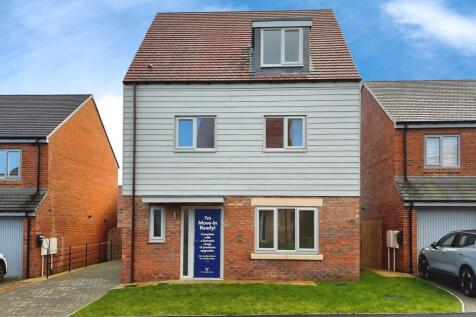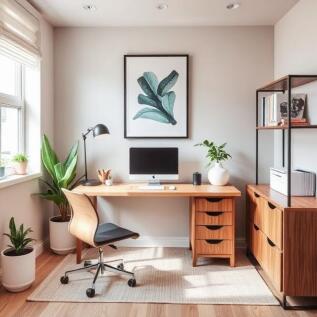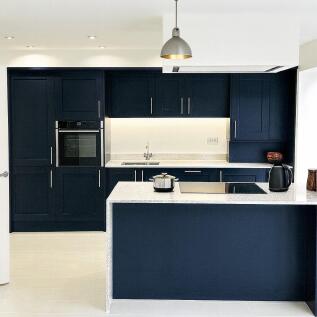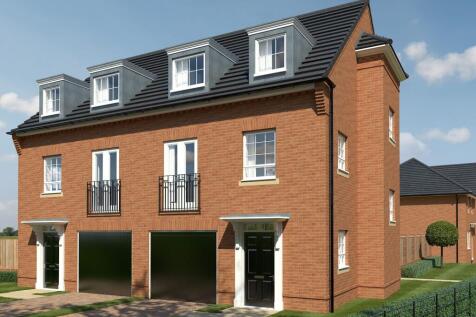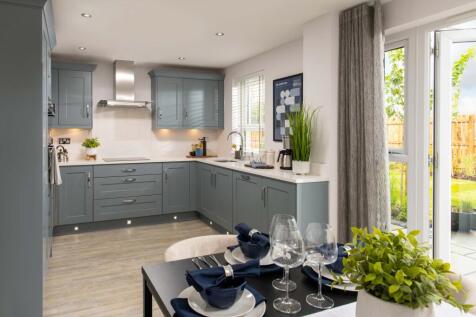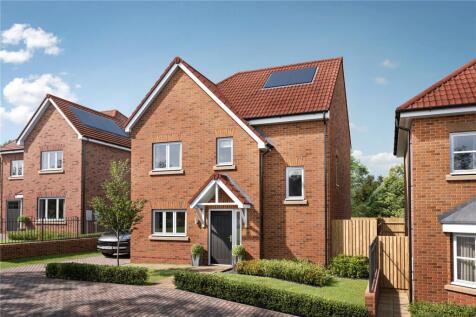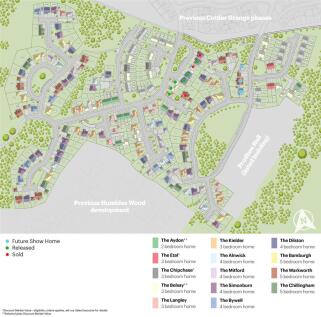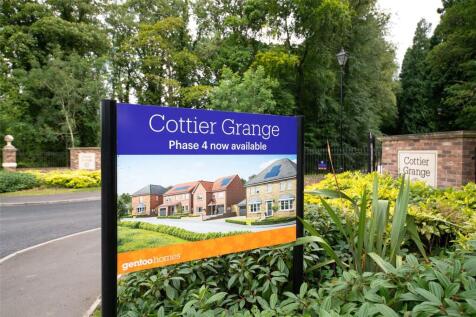New Homes and Developments For Sale in Tyne And Wear
EXCLUSIVE OFFERS available including DEPOSIT BOOST and UPGRADES | Located in a CUL-DE-SAC with GREEN OPEN SPACE, inside offers an OPEN-PLAN KITCHEN DINER opens out to the garden through FRENCH DOORS. From entertaining guests in the large living areas to working from home in the STUDY, you'll love...
A beautiful four-bedroom home that effortlessly combines family living with sophistication. Step inside and find yourself in an enticing spacious central hallway. Enter the living room at the front of home, notice a large corner window filling the room with natural light. At the rear o...
The Mayfair is a detached four-bedroom home that offers an open-plan kitchen/breakfast/family room alongside separate living and dining rooms. Upstairs, the master bedroom enjoys an en suite and there’s a bright family bathroom for the other three bedrooms. Bedroom four could be used as an office.
The Mayfair is a detached four-bedroom home that offers an open-plan kitchen/breakfast/family room alongside separate living and dining rooms. Upstairs, the master bedroom enjoys an en suite and there’s a bright family bathroom for the other three bedrooms. Bedroom four could be used as an office.
The Mayfair is a detached four-bedroom home that offers an open-plan kitchen/breakfast/family room alongside separate living and dining rooms. Upstairs, the master bedroom enjoys an en suite and there’s a bright family bathroom for the other three bedrooms. Bedroom four could be used as an office.
OVERLOOKING OPEN SPACE from a CUL-DE-SAC, The Kingsley is a beautifully presented home, featuring a WEST FACING GARDEN. The large open-plan kitchen has a dining area with a UTILITY ROOM. There is also well-proportioned lounge which is the perfect place to relax with the family. Upstairs you will ...
From the bay-windowed lounge to the en-suite bedroom, this is a home filled with premium features. The kitchen, the study or family room and two of the bedrooms are dual aspect, and the dining area’s french doors add extra flexibility to the light, open ambience.
Gentoo Homes Present “The Kielder NOW AVAILABLE. Modern OPEN-PLAN kitchen/diner with INTEGRATED APPLIANCES and FRENCH DOORS. UTILITY with GARDEN ACCESS. SPACIOUS lounge with traditional BAY WINDOW feature. EN-SUITE in master bedroom. STORAGE throughout. PV SOLAR PANELS. ELECTRIC VEHICLE CHA...
5% DEPOSIT BOOST plus UPGRADES | Located in a CUL-DE-SAC, your new home overlooks OPEN SPACE. The OPEN-PLAN KITCHEN DINER opens out to the garden through FRENCH DOORS. From entertaining guests in the large living areas to working from home in the STUDY, you'll love the multi-purpose rooms. With 4...
CORNER POSITION in a CUL-DE-SAC | The Kingsley home has a DETACHED GARAGE. It features a large OPEN-PLAN KITCHEN and dining area with a UTILITY ROOM. There is also WELL-PROPORTIONED LOUNGE which is the perfect place to relax with the family. Upstairs you will find three double bedrooms, with EN S...
Gentoo Homes Present “The Juniper BESTSELLING FAMILY HOME. Ask about our TAILORED DEALS to get you moving. VIDEO TOUR and plots available to VIEW. LARGE OPEN-PLAN kitchen/diner boasting ISLAND FEATURE, FRENCH DOORS and UTILITY space. FOUR DOUBLE BEDROOMS. Plot 68 DESIRABLE SOUTH FACING GARD...
An impressive four bedroom brick-built detached family home, constructed in 2020 by the current owners and combining modern design with high- quality finishes throughout. Upon entering the property, you are welcomed into a spacious hallway which leads into an expansive open-plan loung...
5% DEPOSIT BOOST | The Redstow is a spacious three-storey home designed for modern family life. The ground floor features a flexible room that can be used as a STUDY or fourth bedroom, alongside a UTILITY ROOM, WC and INTEGRAL GARAGE for added convenience. On the first floor, the OPEN-PLAN KITC...
A stunning detached family home with OPEN-PLAN DINING KITCHEN, FRENCH DOORS to the garden and a handy UTILITY ROOM. Downstairs, there is also a SPACIOUS LOUNGE and plenty of storage throughout. Upstairs, there are 4 DOUBLE BEDROOMS including the main with EN SUITE SHOWER ROOM. A FAMILY BATHROOM ...
The Langley is a beautifully designed 3 bedroom detached property ideal for growing families or downsizers, this property has a lot to offer ...... Modern OPEN-PLAN kitchen/diner with INTEGRATED APPLIANCES and FRENCH DOORS leading to a SECURE REAR GARDEN. SPACIOUS LOUNGE. Handy WC. ST...
Plot 32 & 33 - The Ayalon - This four bedroom design offers perfect accommodation for the growing family with a generous garden in a private location. Featuring a stunning open-plan kitchen and dining area, ideal for both everyday living and entertaining, with Frenc...
