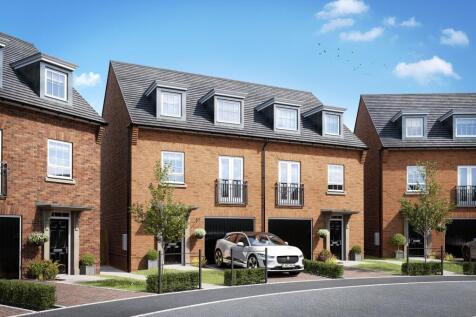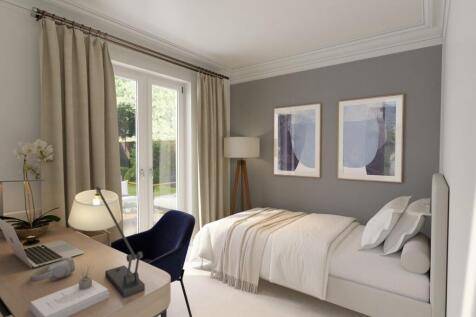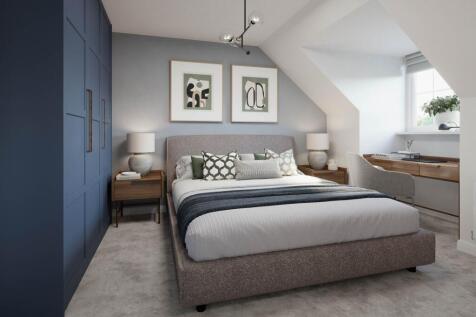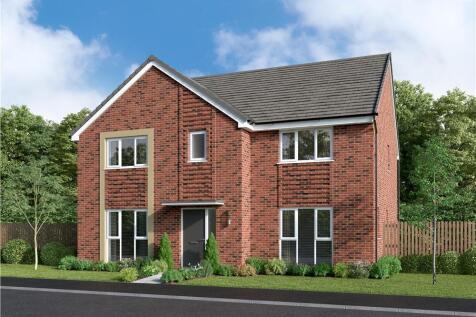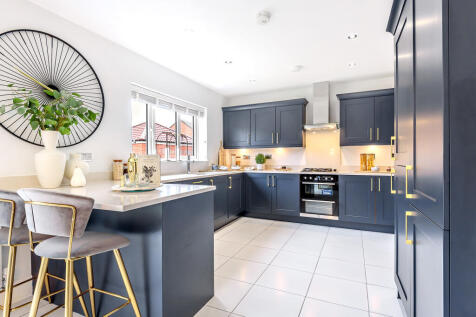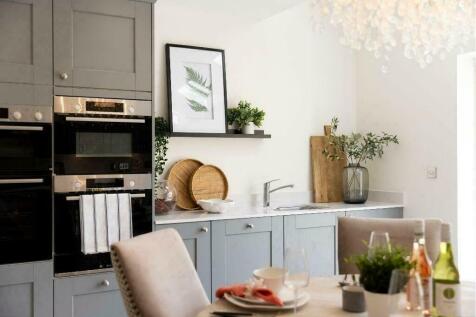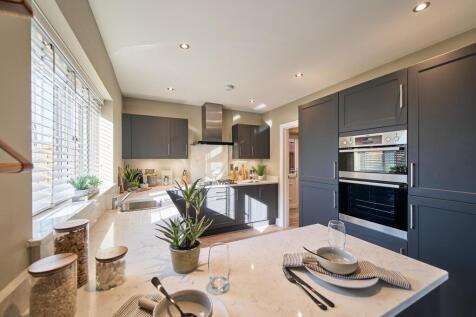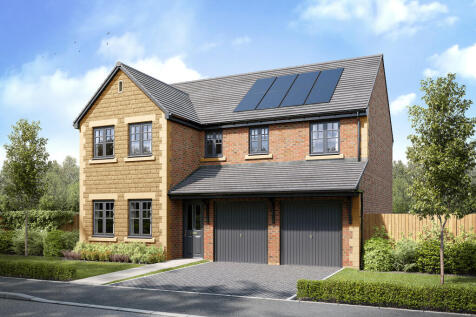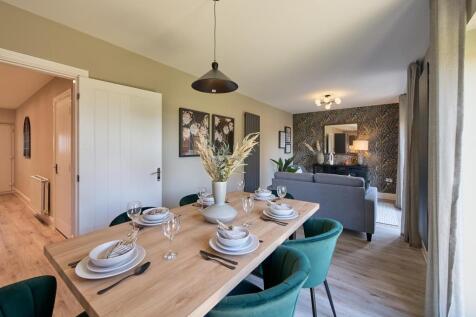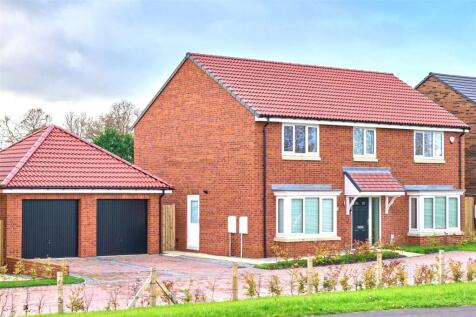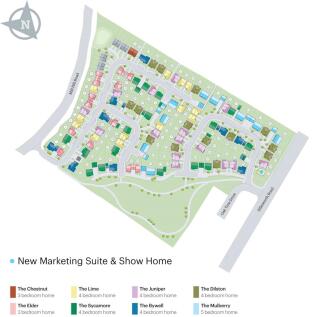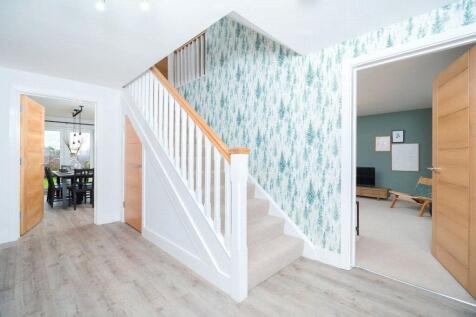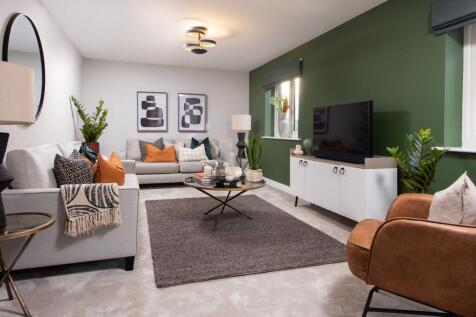New Homes and Developments For Sale in Tyne And Wear
5% DEPOSIT BOOST PLUS UPGRADES. EXCLUSIVELY LOCATED overlooking OPEN SPACE, The Goldcrest is a stylish THREE-STOREY HOME. It features a flexible ground floor with study/ bedroom, UTILITY, WC and garage. The first floor offers OPEN-PLAN kitchen with dining and family areas plus a separate lounge. ...
This good-looking four-bedroom, three-bathroom new home has an attractive bay window at the front, and fabulous bi-fold doors to the garden. The integral garage and the utility room are two convenient and practical features that are part of the appeal of the Hollicombe as a family home.
PART EXCHANGE AVAILABLE. This spacious four bedroom home starts with an impressive entrance hall leading to an airy lounge and a large OPEN PLAN KITCHEN with SEPARATE UTILITY. A separate dining room and a STUDY complete the ground floor. Upstairs you will find a large EN SUITE main bedroom and ...
The Gainsborough is an impressive 5 bedroom detached home that stands out with its distinctive L-shaped design. The ground floor is centred around a full-width open-plan kitchen, dining, and family area, which opens directly onto the garden through French doors. On either side of the central hall...
Last Lily III Home Available at Eccleston Park - SOUTH FACING GARDEN - Detached Garage - The Lily III is an outstanding family home with a detached garage. This energy-efficient home benefits from a spacious open-plan kitchen, dining and family area with integrated appliances and bi-fold doors
The ground floor features a spacious dual-aspect living room, perfect for relaxing with family or hosting friends. At the heart of the home is a contemporary open-plan dining kitchen with a casual family area, creating a bright and sociable space that's ideal for entertaining. A useful utility...
The Compton is a five-bedroom, three-bathroom home with a garage, a living room and a kitchen/dining/family room with two sets of French doors to the garden. There’s a utility room, cloakroom and useful storage. The master bedroom is en suite, there’s a Jack and Jill bathroom and a family bathroom.
The Oakmere is a grand 5 bedroom home that delivers style and space in equal measure. Its impressive proportions and carefully considered design make it a perfect setting for modern family life, offering both open-plan areas and private retreats. At the rear, a full-width open-plan kitchen, di...
**Flooring package available** The ground floor features a spacious dual-aspect living room, perfect for relaxing with family or hosting friends. At the heart of the home is a contemporary open-plan dining kitchen with a casual family area, creating a bright and sociable space that's ideal for...
The Lambridge is a four-bedroom family home with a spacious kitchen/dining area with French doors to the rear garden, a bright living room with a bay window, utility room, and a downstairs WC. Upstairs offers four bedrooms, including an en-suite master, study, family bathroom and storage cupboards.
This 4-bed spacious home with separate garage and block paved driveway features an open plan hallway and kitchen with island and bi-fold doors to the paved patio and turfed garden. The main bedroom links to an en-suite, and the main bathroom has a separate shower and double ended bath.
The Fenchurch is a five-bedroom family home with an integral double garage. The open-plan kitchen/dining/family room has two sets of French doors to the garden. A separate living room, utility room and downstairs WC are great features. Two of the bedrooms are en-suite and there's a family bathroom.
The Fenchurch is a five-bedroom family home with an integral double garage. The open-plan kitchen/dining/family room has two sets of French doors to the garden. A separate living room, utility room and downstairs WC are great features. Two of the bedrooms are en-suite and there's a family bathroom.
The Fenchurch is a five-bedroom family home with an integral double garage. The open-plan kitchen/dining/family room has two sets of French doors to the garden. A separate living room, utility room and downstairs WC are great features. Two of the bedrooms are en-suite and there's a family bathroom.
DUCHY HOMES The Hartwell - 5 Bedroom Detached Family Home. The Hartwell is a generous 5 bedroom home that delivers impressive living space across two floors. Its striking exterior and thoughtful design create a home that feels both spacious and refined, making it an ideal choice for growing fa...
The Oxford is a detached, five-bedroom home with an integral double garage. The kitchen/dining/family room and separate living room each have French doors. There’s a utility room, cloakroom and home office. Upstairs, there’s an en-suite master bedroom, a Jack and Jill bathroom and a family bathroom.
The Fenchurch is a five-bedroom family home with an integral double garage. The open-plan kitchen/dining/family room has two sets of French doors to the garden. A separate living room, utility room and downstairs WC are great features. Two of the bedrooms are en-suite and there's a family bathroom.
**5% deposit paid available** At its heart is a stunning open-plan dining kitchen with a feature island, perfect for family meals or entertaining friends. To the rear, a bright family or garden room opens up to outdoor space, creating a seamless flow between inside and out. A useful utility room...
**NEW YEAR ,NEW HOME** Gentoo Homes Present ** Plot 32 The Mulberry BESTSELLING FAMILY HOME ! Ready to move into OPEN-PLAN kitchen/diner with BREAKFAST BAR and UTILITY providing GARDEN ACCESS. Diner and Family areas with FRENCH DOORS. Spacious lounge and STUDY with BAY WIND...
