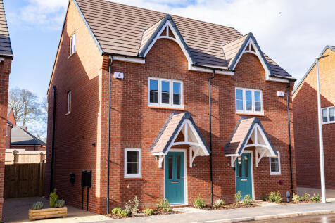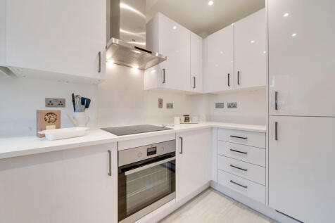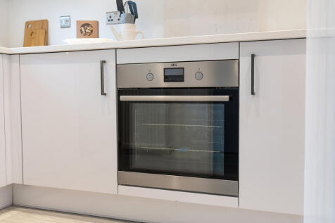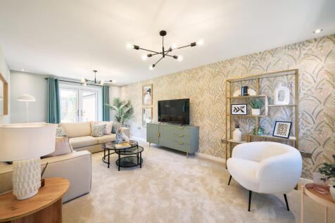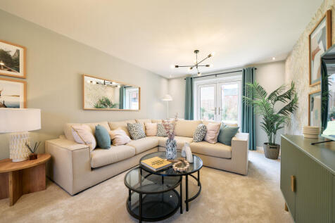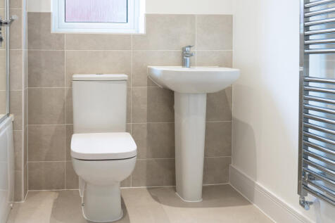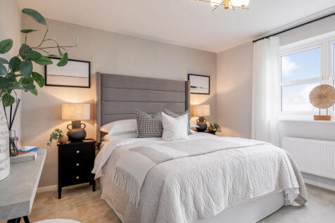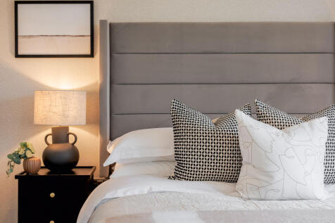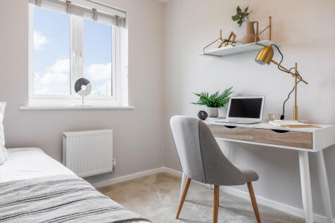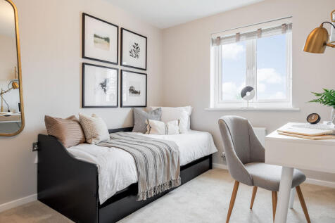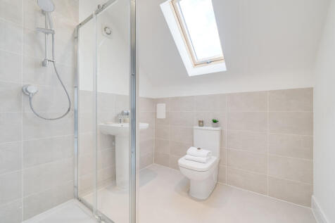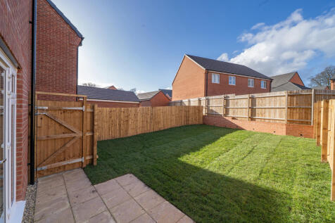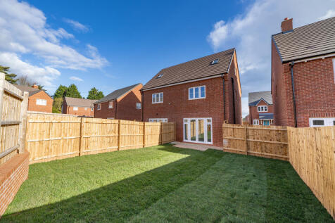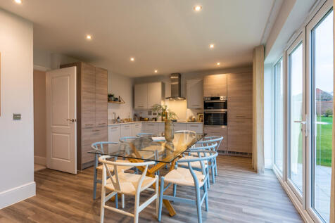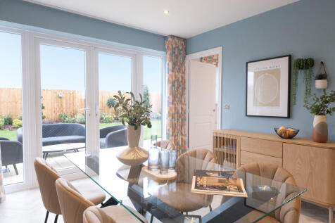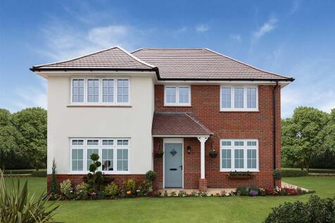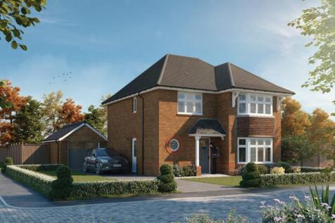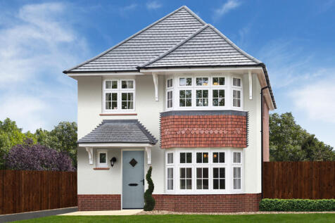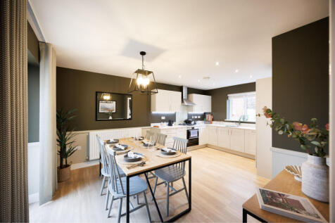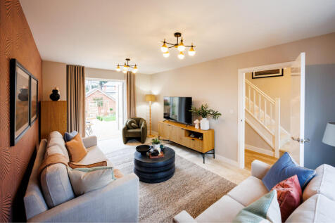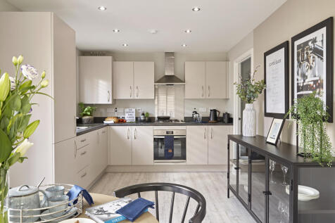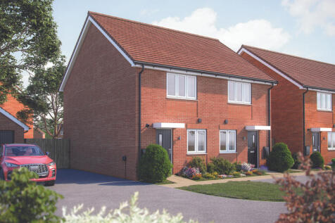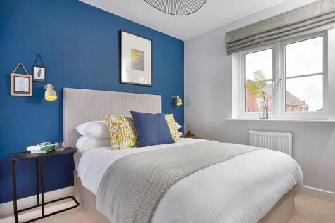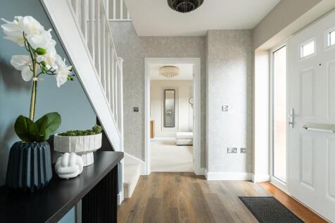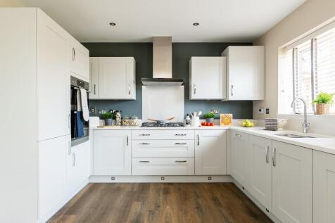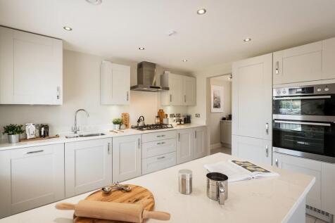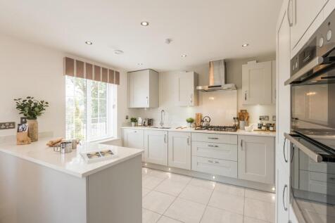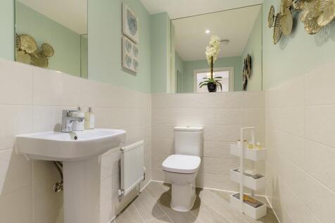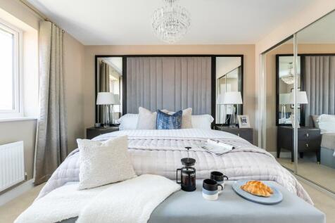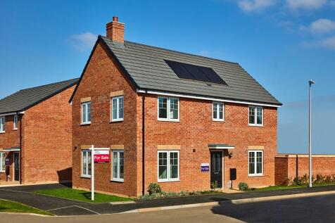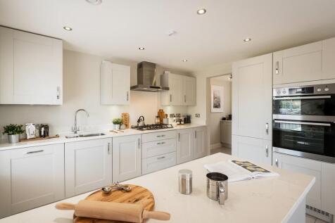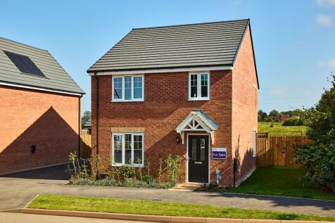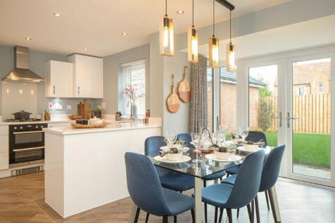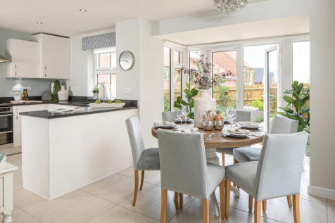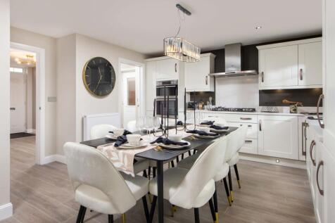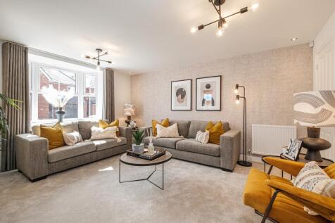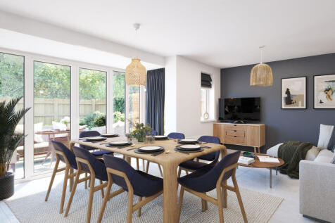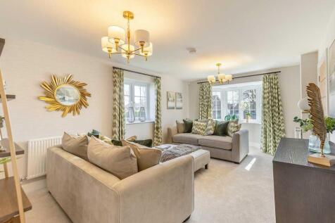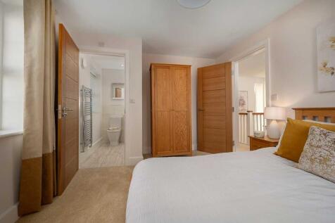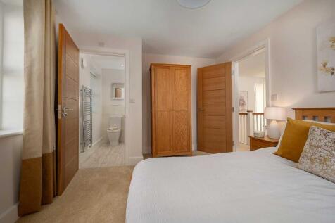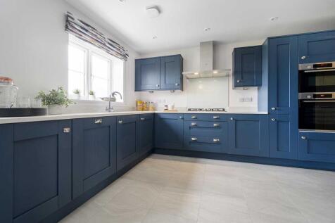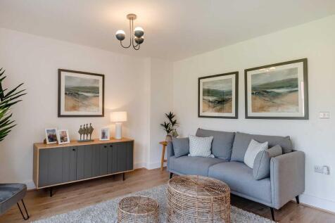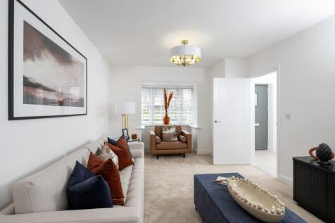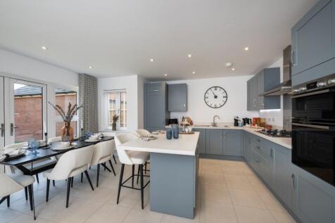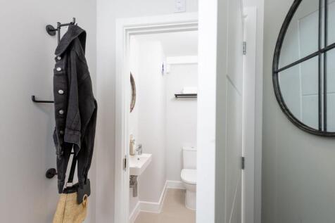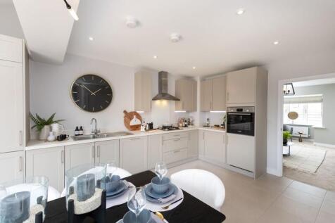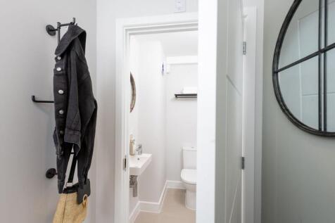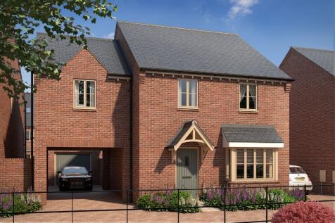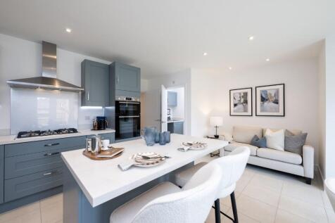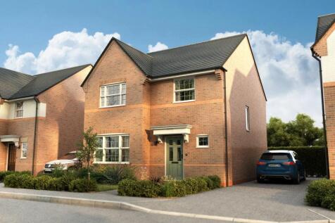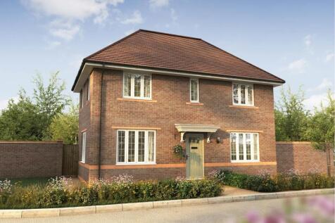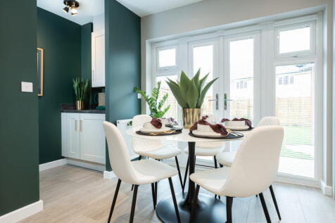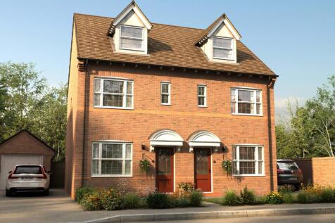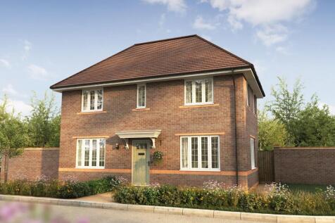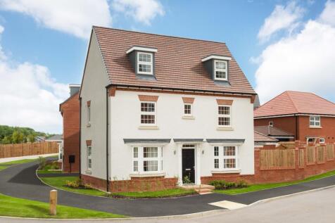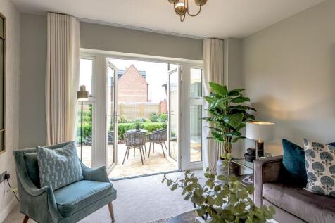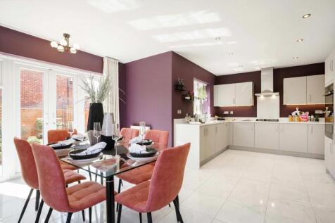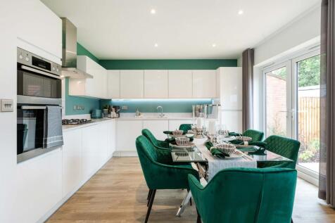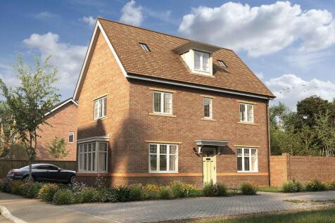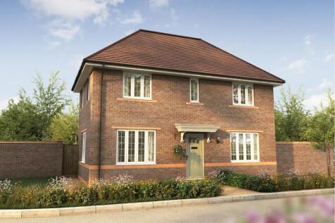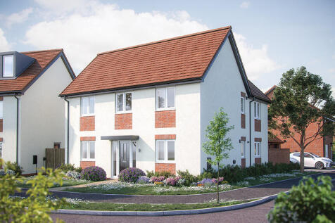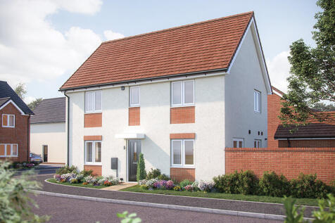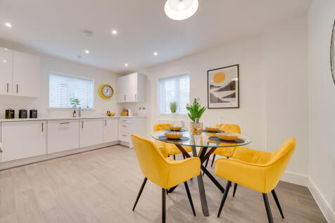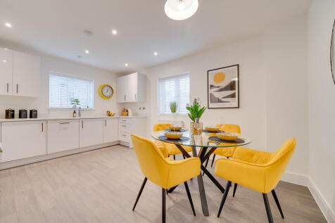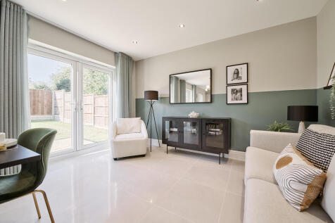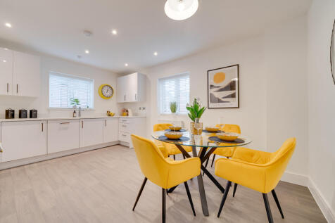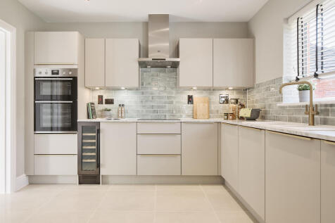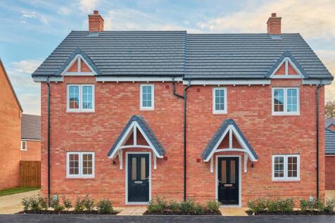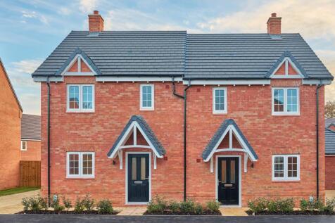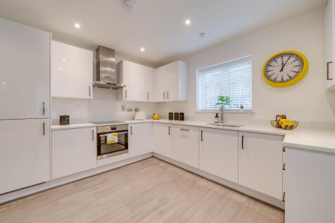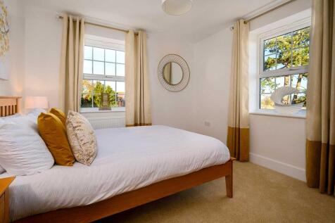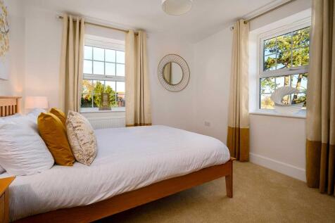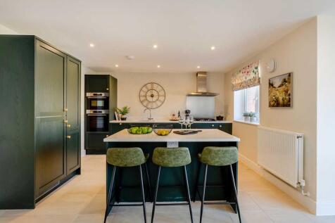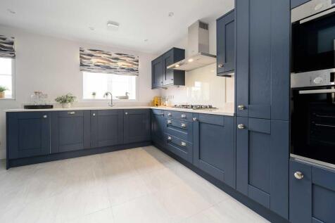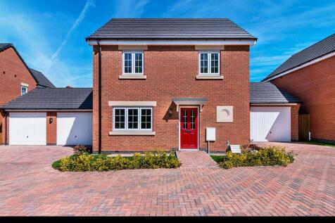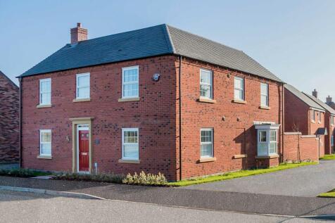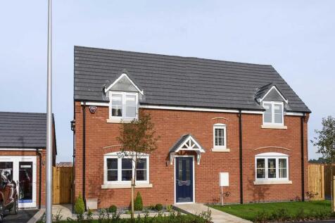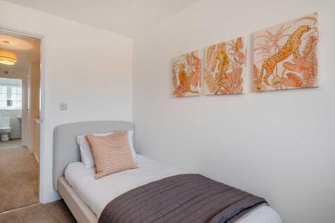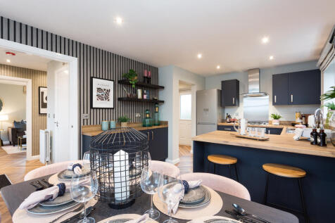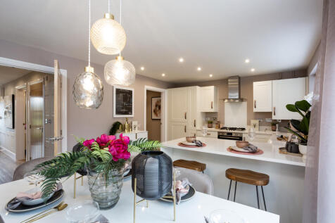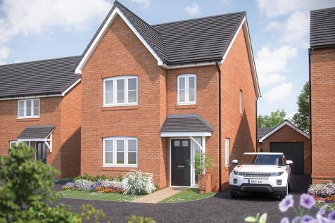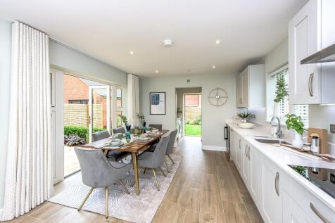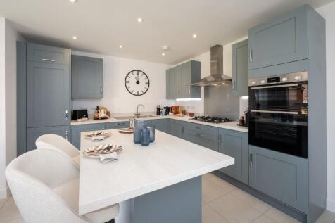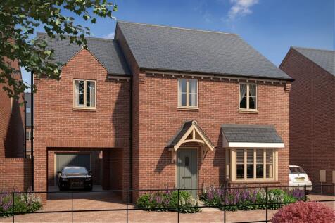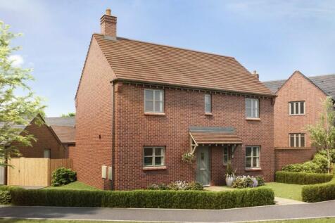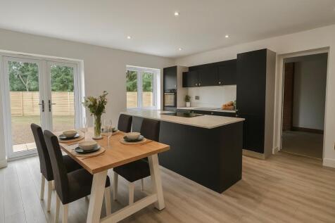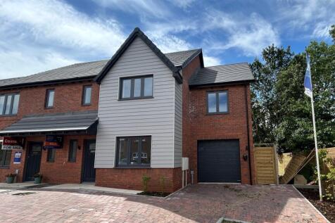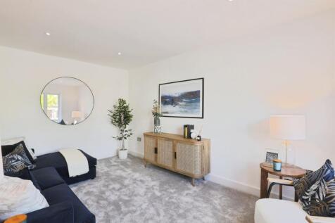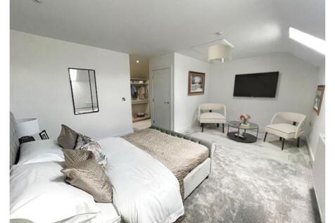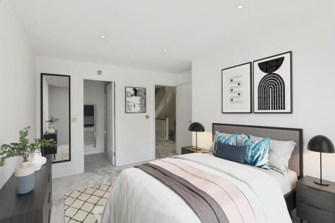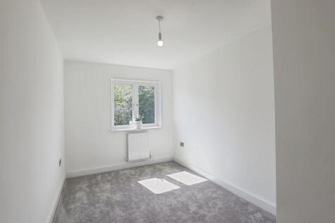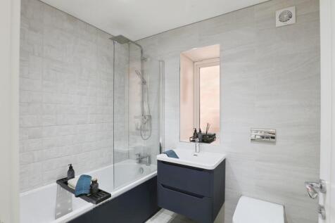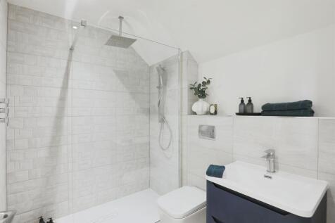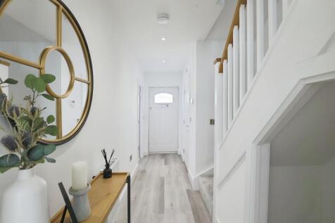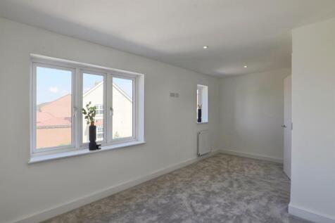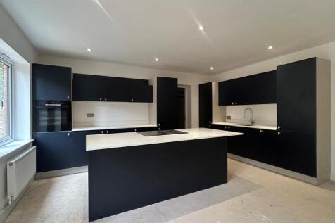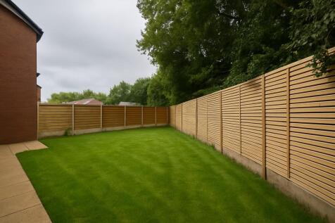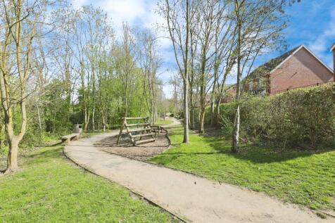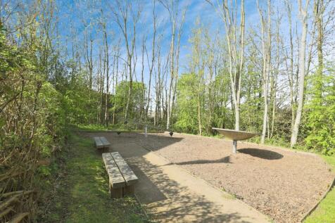Houses For Sale in Warwickshire
The Milverton has a modern open plan living/dining room is perfect for spending time as a family and entertaining. There’s a separate kitchen and a downstairs WC. The first floor benefits from two bedrooms and a main bathroom. On the second floor is bedroom two with storage space and an en suite.
Home 85 The Knightley - The popular 'L' shape of The Knightley means that both the living room and the kitchen/dining room provide direct access, though French doors, into the garden. The ground floor has the considerable benefit of an additional living space at the front of the ho...
**105% PART EXCHANGE OFFER - sell your home for 5% more** Three storey DETACHED home with a GARAGE and parking. The KITCHEN DINER includes FRENCH DOORS to the garden and the lounge features additional windows for more light. Upstairs you’ll find THREE DOUBLE BEDROOMS spread across two storeys, on...
The Maple is a 4 Bed Detached House with double detached garage. Comprising of a large Kitchen Dining Family area at the back of the property, separate lounge, study and 4 large bedrooms to the first floor. Ensuite shower room to the master & a separate family bathroom. Qualit...
Receive £20,000 cashback on all reservations made by 31st August. Welcome to a family favourite, the Sandringham is our 4-bedroom detached home. Featuring a beautifully spacious kitchen/ dining/ family area with a generously sized living room. Upstairs are 4 spacious bedrooms.
Receive £20,000 cashback on all reservations made by 31st August. Welcome to a family favourite, the Sandringham is our 4-bedroom detached home. Featuring a beautifully spacious kitchen/ dining/ family area with a generously sized living room. Upstairs are 4 spacious bedrooms.
***£15,000 STAMP DUTY PAID & PART EXCHANGE*** Three storey SEMI-DETACHED home with a GARAGE and parking. The KITCHEN DINER includes FRENCH DOORS to the garden and the lounge features additional windows for more light. Upstairs you’ll find THREE DOUBLE BEDROOMS plus a single spread across two stor...
Receive £20,000 cashback on all reservations made by 31st August. Welcome to the Humberstone, our beautiful 4-bedroom detached home. This home features open-plan living with a stunning bay window in the kitchen/ dining/ family area. The Humberstone is bright and spacious.
Home 172 The Knightley -The popular 'L' shape of The Knightley means that both the living room and the kitchen/dining room provide direct access, though French doors, into the garden. The ground floor has the considerable benefit of an additional living space at the front of the ho...
The Lapworth is a three-bedroom home perfectly designed for modern living. Its features include an open plan kitchen/dining room - ideal for entertaining friends and family - plus a spacious separate living room with French doors to the garden. Upstairs, bedroom one benefits from an en suite.
The Lapworth is a three-bedroom home perfectly designed for modern living. Its features include an open plan kitchen/dining room - ideal for entertaining friends and family - plus a spacious separate living room with French doors to the garden. Upstairs, bedroom one benefits from an en suite.
An exceptional opportunity to purchase a professionally interior designed David Wilson SHOW HOME – Plot 1, The Moss at Callendar Farm, Nuneaton. This stunning four-bedroom detached property comes complete with all premium fixtures and fittings, upgraded kitchen with integrated appliances...
The Kingfisher is a 4 Bed Detached House with double detached garage. Comprising of a large Kitchen area with island unit a large separate lounge, Dining room and 4 large bedrooms to the first floor. Ensuite shower room to the master, bed 2 and a separate family bathroom. Quality ...
The Kingfisher is a 4 Bed Detached House with double detached garage. Comprising of a large Kitchen area with island unit a large separate lounge, Dining room and 4 large bedrooms to the first floor. Ensuite shower room to the master, bed 2 and a separate family bathroom. Quality ...
Plot 113 - The Spruce - 5% DEPOSIT PAID WORTH £24,900 -This impressive double-fronted 3 bedroom detached corner plot home combines traditional architecture with modern design to stunning effect. The sitting room and kitchen/dining area span the full length of the property making them...
Receive £20,000 cashback on all reservations made by 31st August. Welcome to the Humberstone, our beautiful 4-bedroom detached home. This home features open-plan living with a stunning bay window in the kitchen/ dining/ family area. The Humberstone is bright and spacious.
**Pallett Cottage **Charming Contemporary Cottage **Wonderful Living Kitchen with Bi-Folds **Large Dining Hall/Snug/Study **Sitting Room **Three Bedrooms **Two Bathrooms **Good Sized South Facing Garden **3 Dedicated Car Parking Spaces (inc. provision for an electric car charging point)
Plot 6 - An impressive three storey, four bedroom family home with garage and open green views to the rear. Shipston on Stour is a small town in Warwickshire, on the banks of the River Stour. It lies in the northern part of the Cotswolds, about10 miles south of Stratford on-Avon
