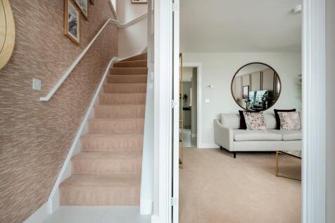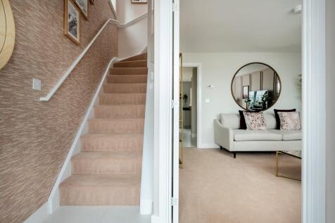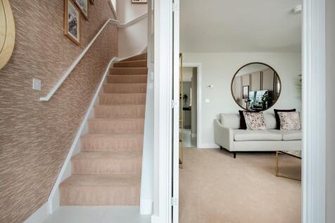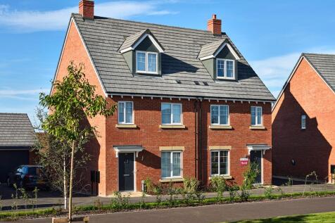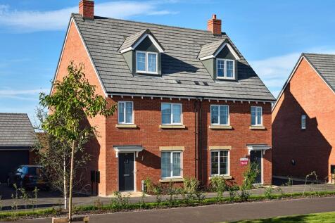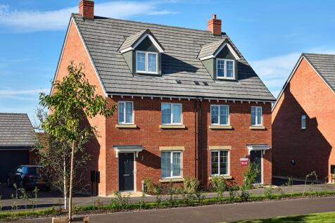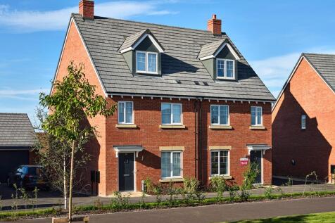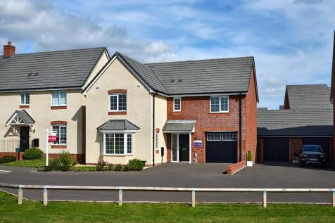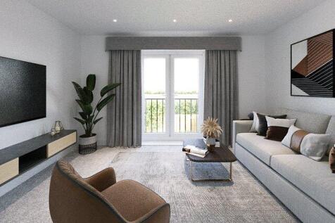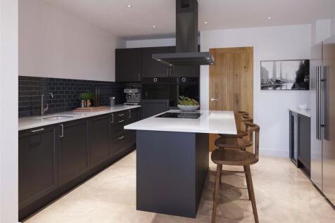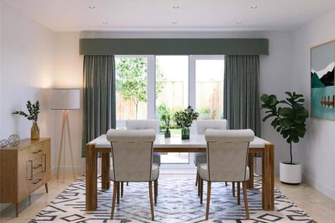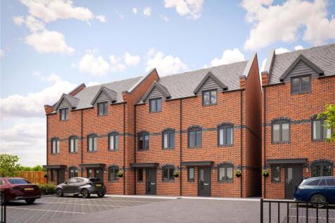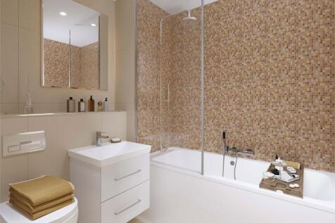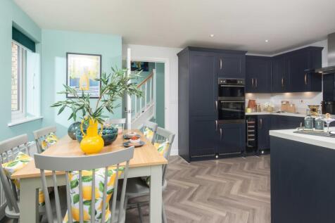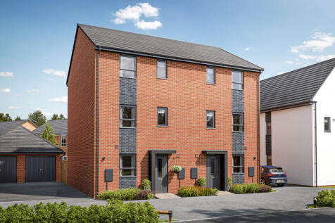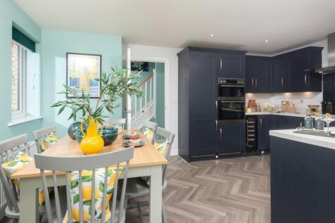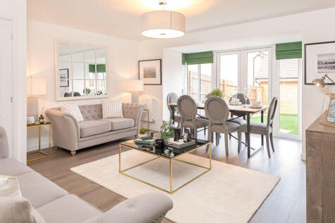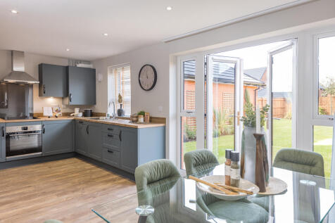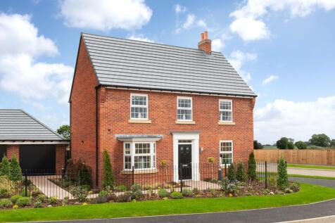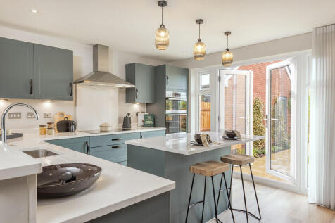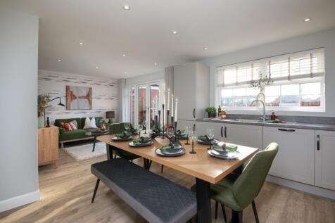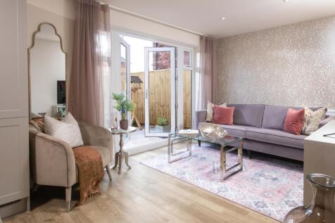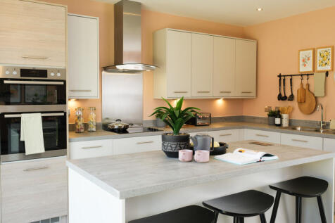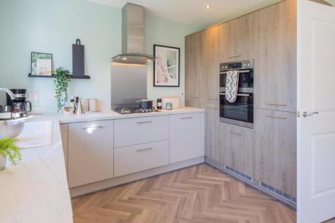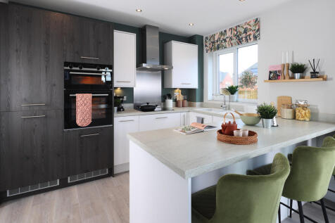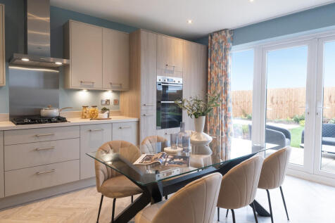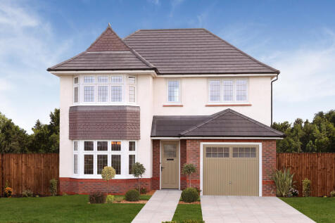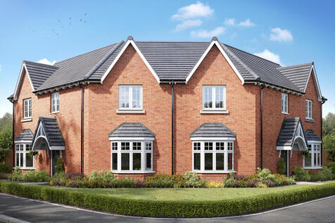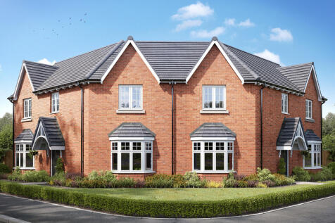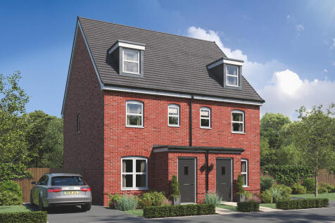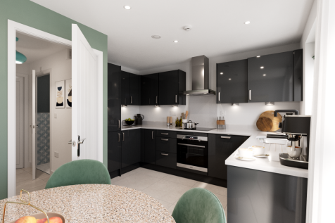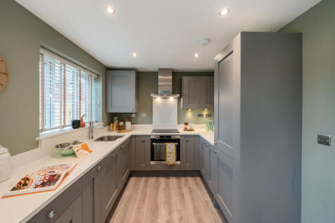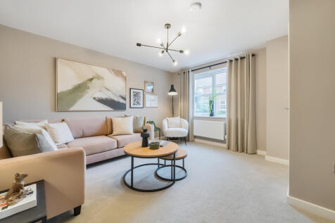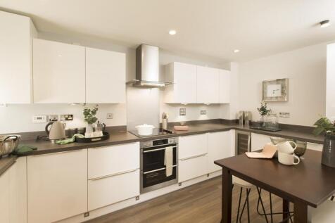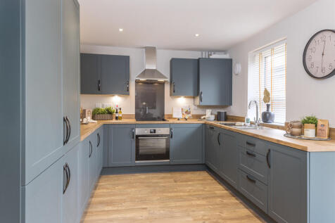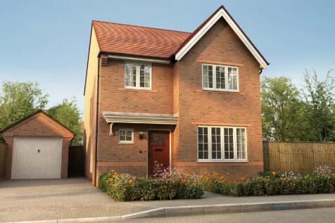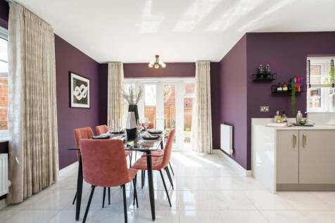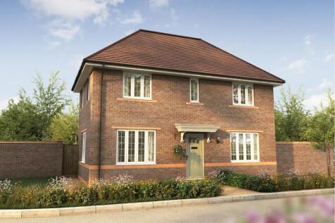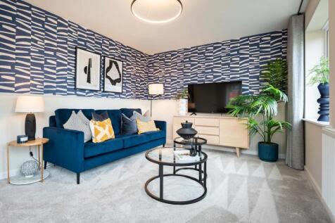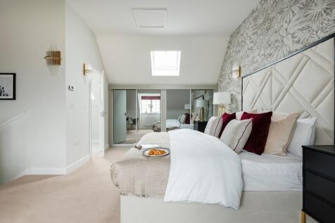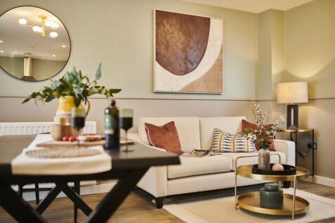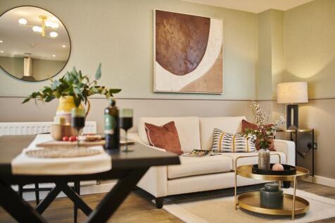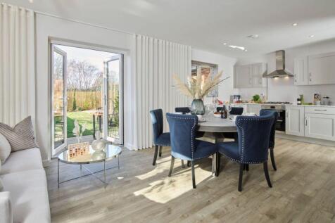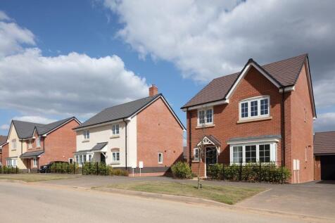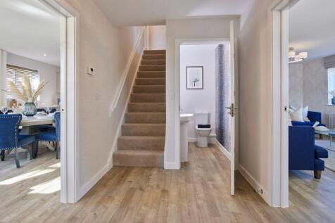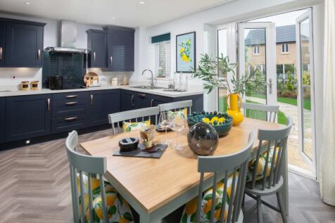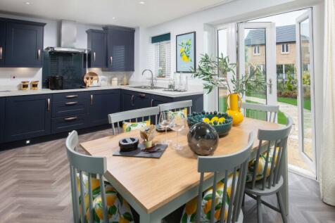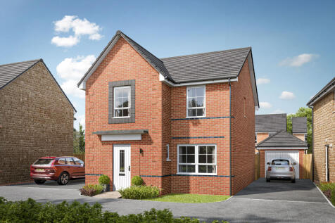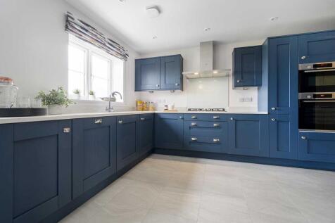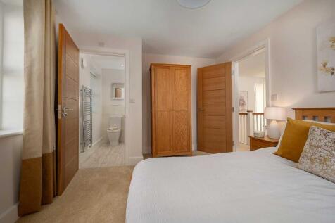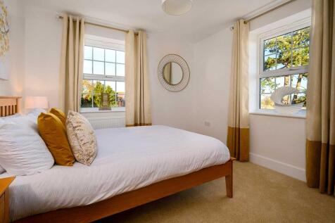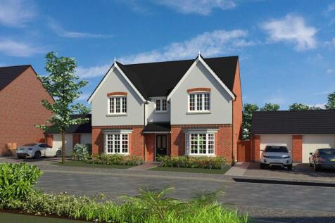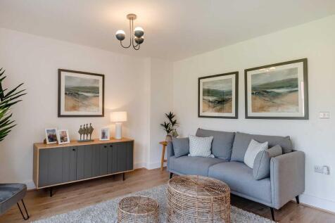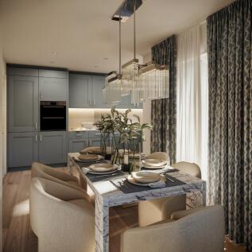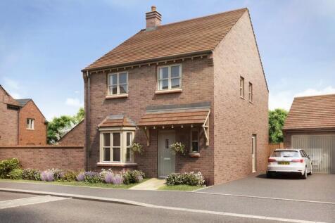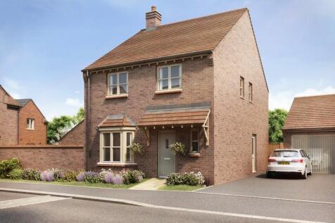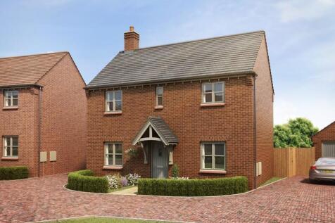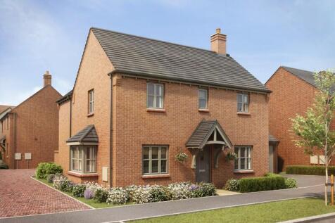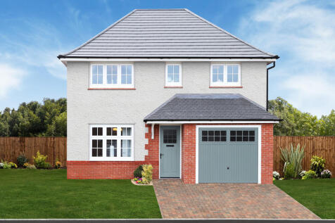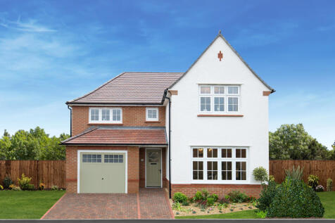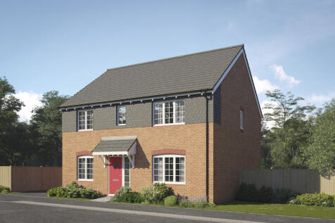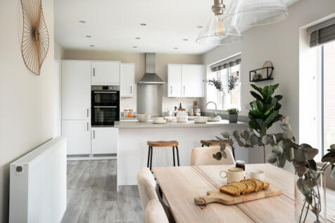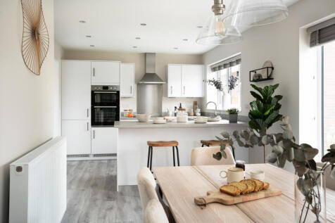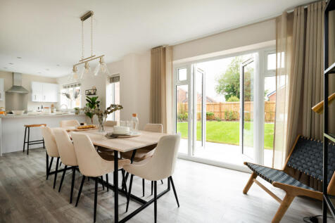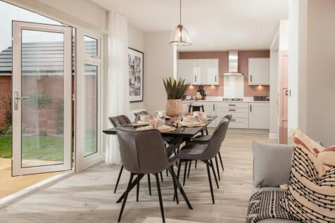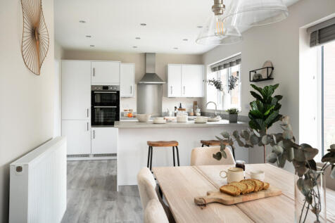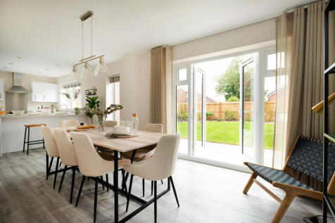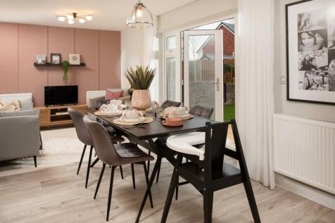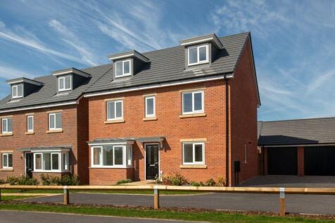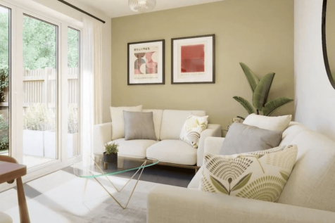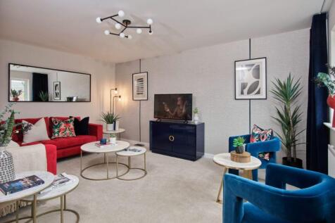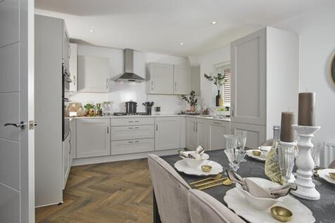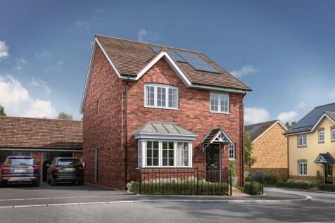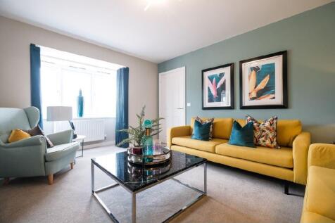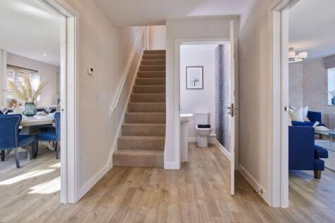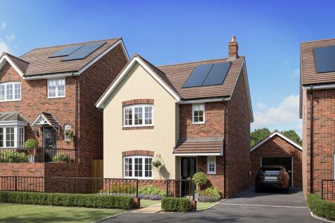Houses For Sale in Warwickshire
Home 326 -The Elmslie - SAVE £20,000 UNTIL 30TH JULY - NOW £399,995 - RESERVE FOR £99* This home combines functional design with well-proportioned living spaces across two floors. On the ground floor, the open-plan kitchen and dining area is positioned at the front of the home, whil...
Progress Court - a stunning private bespoke development of just 8 luxury built Town Houses all of which have unspoilt views over the Grand Union Canal and within a fantastic commuter location in Warwick. GROUND FLOOR Through the entrance door is a hallway with access to the fi...
**105% PART EXCHANGE AVAILABLE**. This three storey, four bedroom home includes an open plan kitchen and dining area with French doors to the garden. A spacious lounge, downstairs toilet and handy storage space complete the ground floor. On the first floor you'll find an en suite main bedroom, a ...
>> READY TO MOVE INTO WITH A SOUTH FACING GARDEN £23,500 to SPEND YOUR WAY*- towards your mortgage, deposit, Stamp Duty or even furniture for your brand-new home | THE CHOICE IS YOURS Downstairs you'll find your HOME OFFICE or playroom, a SPACIOUS LOUNGE with French doors out to your garden an...
The Heathcote boasts a bright living room with a bay window and an open-plan kitchen/dining room with garden access, complete with a utility room and a WC. Upstairs, the bedroom one has an en suite, while the landing leads to two additional bedrooms, a storage cupboard, and the main bathroom.
The Heathcote boasts a bright living room with a bay window and an open-plan kitchen/dining room with garden access, complete with a utility room and a WC. Upstairs, the bedroom one has an en suite, while the landing leads to two additional bedrooms, a storage cupboard, and the main bathroom.
**EXISTING HOME TO SELL? FANCY 5% MORE FOR YOUR EXISTING HOME - MOVE WITH 105% PART EXCHANGE**. The Hythie is designed over three floors. The open-plan lounge and dining room lead to the rear garden through a walk-in glazed bay, the fitted kitchen is also on the ground floor. On the first floor, ...
PHASE 2! The Romsey is an attractive family home. The downstairs benefits from a substantial, bright and airy living room. A versatile open plan kitchen and dining area provides ample space for relaxation and is ideally suited to family life. Upstairs are generously sized bedrooms and ...
**£23,249 DEPOSIT SAVINGS, FLOORING INCLUDED AND UPGRADED KITCHEN**. This three storey, four bedroom home includes an open plan kitchen and dining area with French doors to the garden. A spacious lounge, downstairs toilet and handy storage space complete the ground floor. On the first floor you'l...
Quality and value from a very old established family business with an enviable reputation. Traditional brick construction with a good standard of insulation. Solid internal walls to ground and 1st floor. PVCu windows, soffits and fascia's. To include Oak Internal Doors. White Emu...
Receive £20,000 cashback on all reservations made by 31st August. Welcome to the perfect 4-bedroom detached family home, The Richmond is complete with an open-plan kitchen and living room with double doors to the private rear garden.
Home 232. The Windsor is sizeable family home with five double bedrooms, two bathrooms, study, separate utility room and substantial living spaces. The open plan kitchen, dining and family room features French doors which open out into the rear garden. The bay window to the living room...
PHASE 2! The Romsey is an attractive family home. The downstairs benefits from a substantial, bright and airy living room. A versatile open plan kitchen and dining area provides ample space for relaxation and is ideally suited to family life. Upstairs are generously sized bedrooms and ...
The Croft is an exciting new community being created in the idyllic village of Keresley, just to the north of Coventry. The Blossom is a freshly designed, new style of home for 2025. This beautiful 4-bedroom home boasts a generous front-facing living room, with an additional room opposite, that...
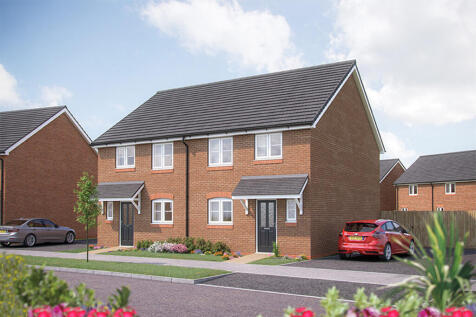
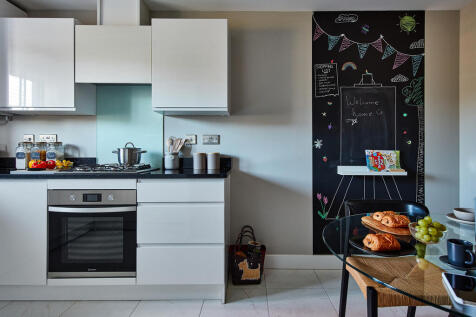
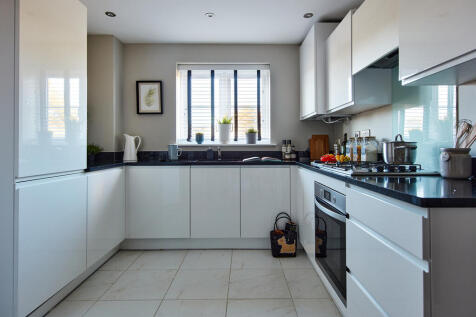
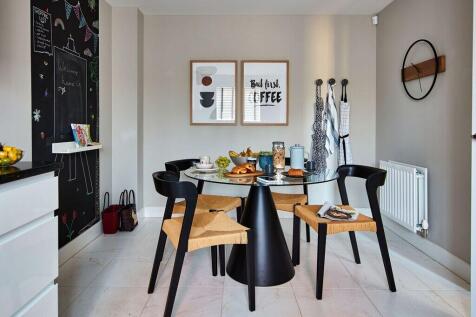
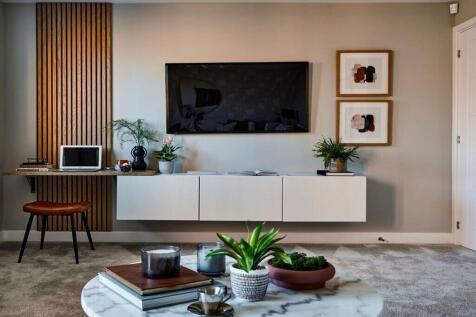
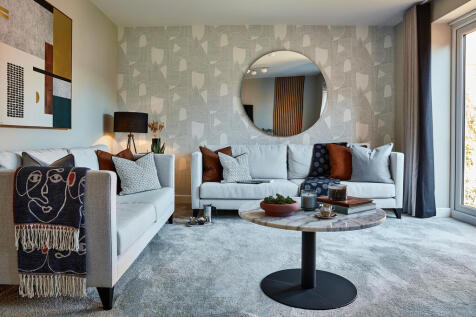
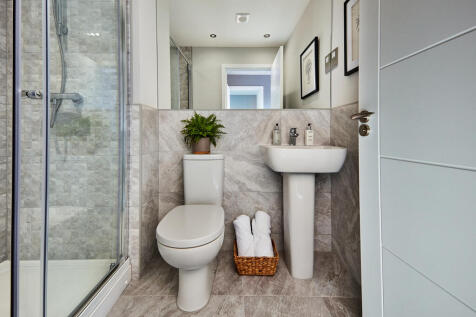
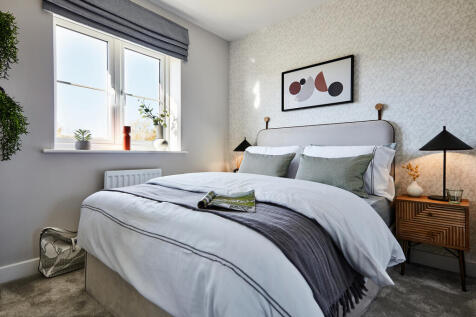
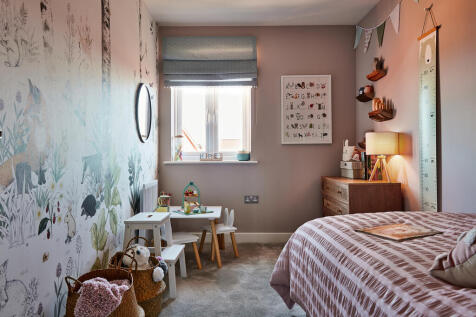
![DS02559 TZZZZ [12] Elmslie ELM Plots 419-420_web](https://media.rightmove.co.uk:443/dir/crop/10:9-16:9/258k/257222/155234390/257222_3_326_IMG_09_0002_max_476x317.jpeg)
