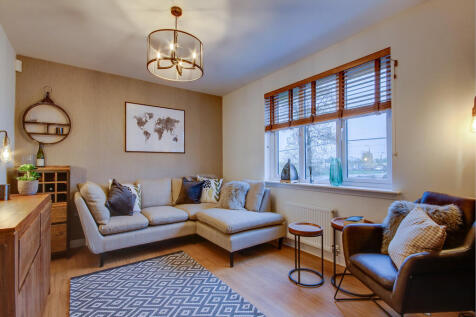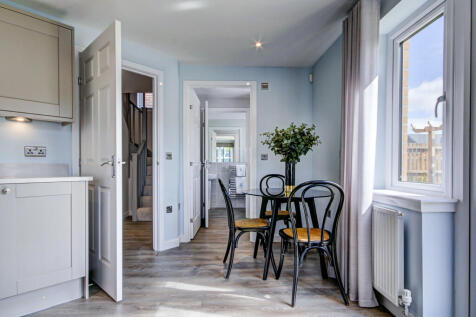New Homes and Developments For Sale in West Dunbartonshire
The Glamis is a bright family home designed for flexibility. The spacious lounge flows into an open-plan kitchen/dining area - ideal for family meals. A separate utility room and downstairs WC also add everyday convenience. Upstairs, the generous main bedroom features its own en suite, while 3 ad...
Lockwood – An elegant DETACHED four-bedroom home. With OPEN PLAN family living in mind, the kitchen/dining room features FRENCH DOORS to the GARDEN. The SEPARATE lounge is perfect for unwinding. Upstairs is the PRINCIPAL BEDROOM with EN-SUITE. BEDROOM 2 with EN-SUITE and HOME OFFICE SPACE. INTEGR...
Hartwood 4-BED family home. OPEN PLAN KITCHEN and FAMILY DINING AREA with FRENCH DOORS leading to the GARDEN. THE lounge has a feature BAY WINDOW. Upstairs, is the stunning EN-SUITE PRINCIPAL BEDROOM, while a further two bedrooms share a JACK AND JILL EN-SUITE. INTEGRAL GARAGE.
The Glamis is a bright family home designed for flexibility. The spacious lounge flows into an open-plan kitchen/dining area - ideal for family meals. A separate utility room and downstairs WC also add everyday convenience. Upstairs, the generous main bedroom features its own en suite, while 3 ad...
The Glamis is a bright family home designed for flexibility. The spacious lounge flows into an open-plan kitchen/dining area - ideal for family meals. A separate utility room and downstairs WC also add everyday convenience. Upstairs, the generous main bedroom features its own en suite, while 3 ad...
Hazelwood - 4 BED home, with LOUNGE opening onto a light-filled family kitchen/dining. FRENCH DOORS open out to the garden. Sharing the downstairs is a LAUNDRY ROOM and WC. Upstairs, the PRINCIPAL BEDROOM has an EN-SUITE , while the further three bedrooms offer the flexibility to be adapted to su...
The Lismore is a four-bedroom detached home with a single integral garage. It features an under-stairs cupboard, lounge, kitchen/dining room with a single French door to the garden, utility room and cloakroom. Upstairs there's a storage cupboard, bedroom one with an en suite, and a family bathroom.
The Kenmore is a beautiful four-bedroom home. The kitchen has access to the rear garden. There’s a front-aspect lounge, a family/dining room, utility room, WC and handy fitted cupboard. Upstairs there are four good-sized bedrooms - bedroom one benefits from an en-suite - and a family bathroom.
The Leith is a superb four-bedroom detached family home. There's a spacious utility room, downstairs cloakroom, en suite master bedroom and a single garage. The large kitchen/dining area lends itself to family meals as well as entertaining friends, with a single french door to the garden.
Enjoy the best of modern living in the three-bedroom Elgin which benefits from an open-plan kitchen/diner with a single French door leading into the garden. There’s a front-aspect lounge, utility, storage cupboard and WC. Upstairs, bedroom one is en suite and there's a bathroom and further storage.
Leyton End Millerpark – 3 BED TOWNHOUSE OVER THREE FLOORS. The stylishly ergonomic WALK-THROUGH KITCHEN/ DINING ROOM, opens out to the GARDEN, making innovative use of space to create an inspiring setting for family evenings and relaxed entertaining. The SEPARATE LOUNGE shares the first floor wit...
Enjoy the best of modern living in the three-bedroom Elgin which benefits from an open-plan kitchen/diner with a single French door leading into the garden. There’s a front-aspect lounge, utility, storage cupboard and WC. Upstairs, bedroom one is en suite and there's a bathroom and further storage.
Enjoy the best of modern living in the three-bedroom Elgin which benefits from an open-plan kitchen/diner with a single French door leading into the garden. There’s a front-aspect lounge, utility, storage cupboard and WC. Upstairs, bedroom one is en suite and there's a bathroom and further storage.
Enjoy the best of modern living in the three-bedroom Elgin which benefits from an open-plan kitchen/diner with a single French door leading into the garden. There’s a front-aspect lounge, utility, storage cupboard and WC. Upstairs, bedroom one is en suite and there's a bathroom and further storage.
Enjoy the best of modern living in the three-bedroom Elgin which benefits from an open-plan kitchen/diner with a single French door leading into the garden. There’s a front-aspect lounge, utility, storage cupboard and WC. Upstairs, bedroom one is en suite and there's a bathroom and further storage.
Fulton Semi Millerpark - Semi Detached 3 bed home. The SEPARATE LOUNGE opens, through a lobby, into a beautifully designed open KITCHEN DINING ROOM where French doors keep the room light and airy and make outdoor meals in the GARDEN a tempting option. Upstairs, the PRINCIPAL BEDROOM features an E...
Enjoy the best of modern living in the three-bedroom Elgin which benefits from an open-plan kitchen/diner with a single French door leading into the garden. There’s a front-aspect lounge, utility, storage cupboard and WC. Upstairs, bedroom one is en suite and there's a bathroom and further storage.












