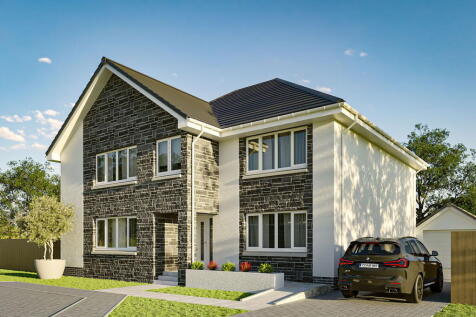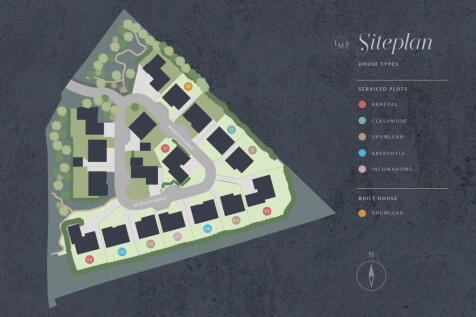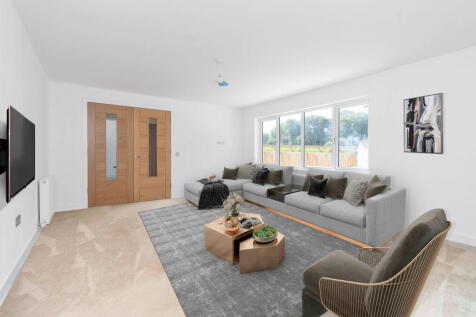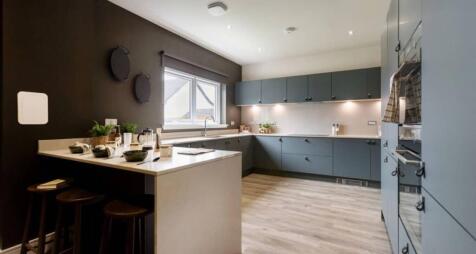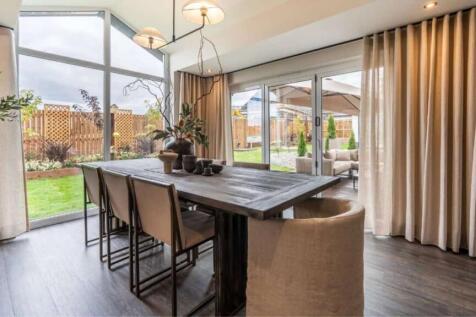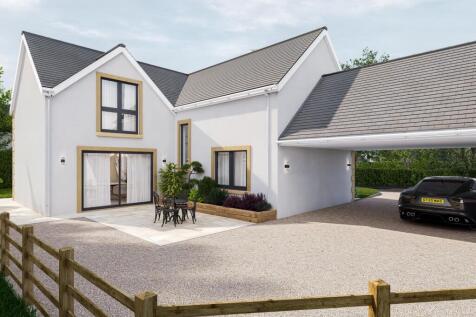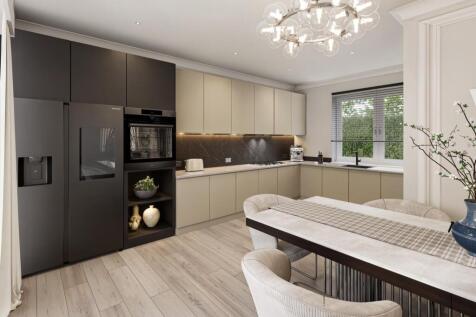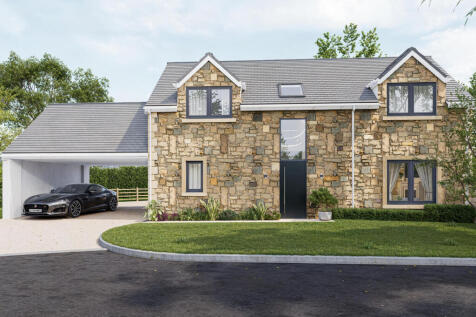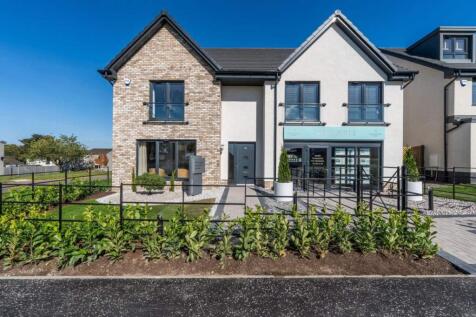New Homes and Developments For Sale in West Lothian
An impressive family home, the Thurso is a four-bedroom house with a bright and modern kitchen/dining room with French doors leading into the garden, plus a front aspect family room and living room. The downstairs WC, handy storage cupboards and en suite to bedroom one means it’s practical.
The Drumlean– 4/5 Bedroom Detached Family Home | Detached Garage | Choose Your Own Finishes (subject to build stage) An exceptional new build home in Limefield Mains, West Calder. Offering flexible family living across two floors, this 4/5 bedroom detached home includes a stunning...
The Nasmyth Garden Room is a striking DETACHED family home with integrated DOUBLE GARAGE, comprising light and spacious OPEN PLAN DESIGNER KITCHEN and dining area which leads into the garden room, with CATHEDRAL STYLE WINDOWS looking out over the garden. This LARGE, OPEN SPACE features quality IN...
WINNER of BEST LARGE FAMILY HOME at the 2023 Scottish Home Awards, The Mitchell Garden Room is a striking DETACHED FAMILY HOME and with over 2,100 SQUARE FEET OF LIVING SPACE, there is plenty of room to make this home truly yours. The downstairs space comprises a light and spacious OPEN PLAN KITC...
Forming part of the prestigious Millgate Lawns development by Cala Homes in the popular village of Winchburgh is this fantastic five bedroom detached villa. The Darroch boasts Cala’s high specification throughout alongside well proportioned accommodation making this an ideal home for families in ...
WINNER of BEST LARGE FAMILY HOME at the 2023 Scottish Home Awards, The Mitchell Garden Room is a striking DETACHED FAMILY HOME and with over 2,100 SQUARE FEET OF LIVING SPACE, there is plenty of room to make this home truly yours. The downstairs space comprises a light and spacious OPEN PLAN KITC...
Caroline Morrison from Sweet Home is delighted to present this stunning new-build home, due for completion in Winter 2025 Set in a peaceful rural setting Heartlands near Whitburn, this beautifully designed 4-bedroom detached property perfectly blends modern comfort with country charm. ...
The Mitchell Garden Room with SOUTH FACING GARDEN is a striking DETACHED FAMILY HOME and with over 2,100 SQUARE FEET OF LIVING SPACE, there is plenty of room to make this home truly yours. The downstairs space comprises a light and spacious OPEN PLAN KITCHEN AND DINING AREA which leads into the g...
The Mackintosh Garden Room is a DETACHED FAMILY HOME offering 1,980 SQUARE FEET of living space and an INTEGRATED DOUBLE GARAGE. The downstairs space comprises a light and spacious OPEN PLAN KITCHEN and dining area to the back of the home, which leads into the STATEMENT GARDEN ROOM, offering floo...
The Mackintosh Garden Room is a DETACHED FAMILY HOME offering 1,980 SQUARE FEET of living space and an INTEGRATED DOUBLE GARAGE. The downstairs space comprises a light and spacious OPEN PLAN KITCHEN and dining area to the back of the home, which leads into the STATEMENT GARDEN ROOM, offering floo...
A beautiful detached villa by Cala Homes, forming part of the prestigious Millgate Lawns development in the popular village of Winchburgh. Close to local amenities and transport links this property boasts Cala’s high specification throughout alongside well proportioned accommodation, making The C...



