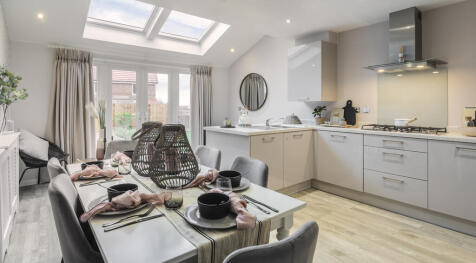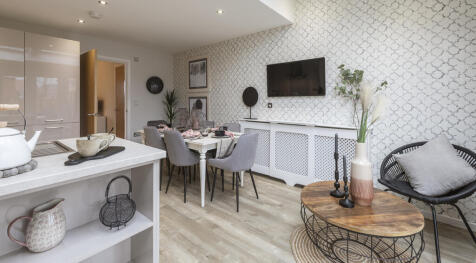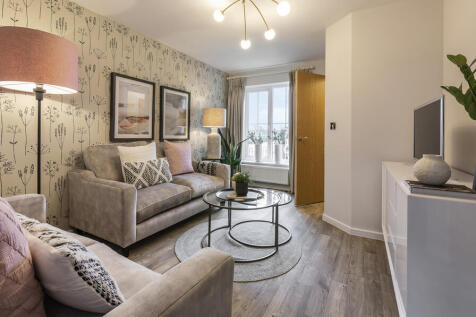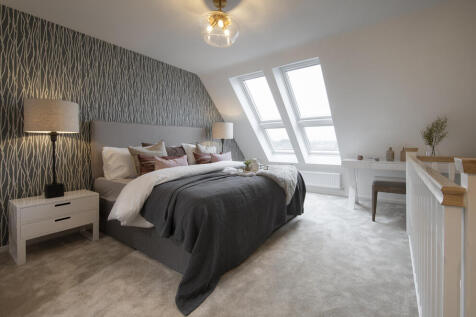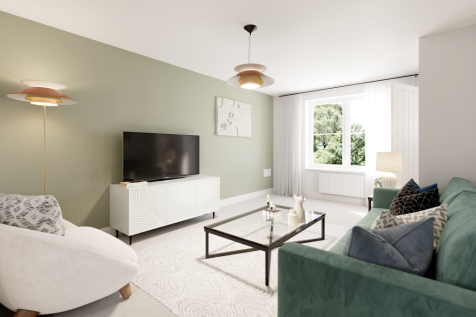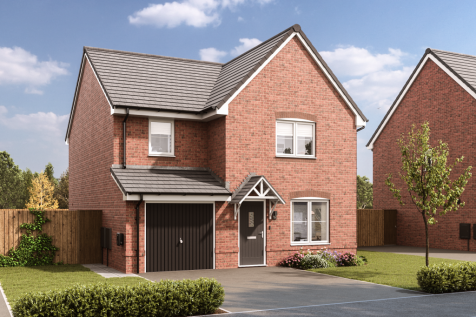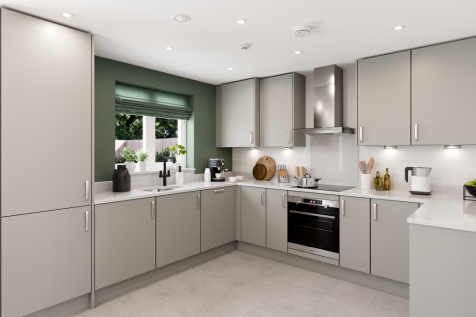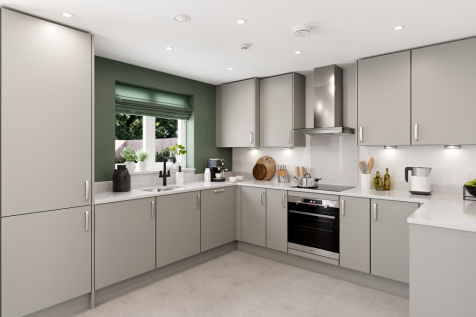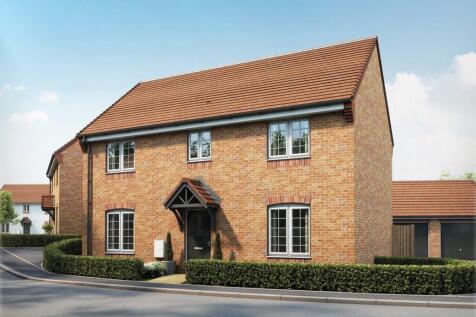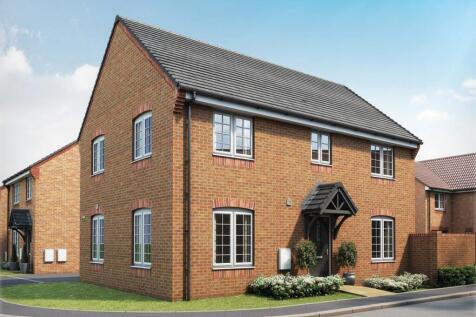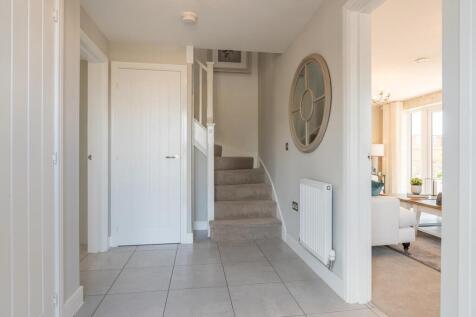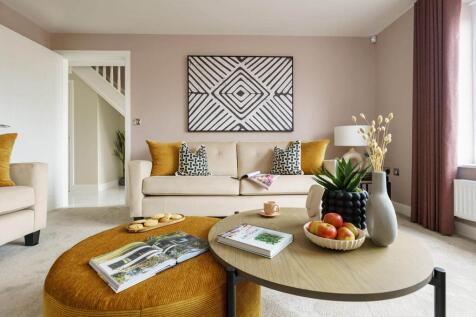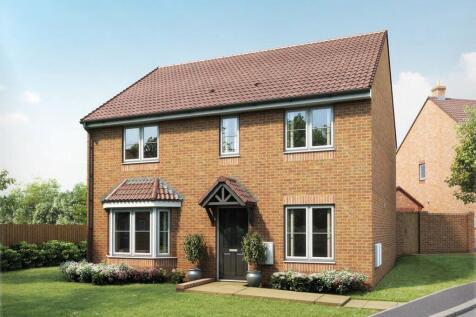Houses For Sale in West Midlands (County)
The Grasmere is a three-bedroom family home that’s ideal for modern living. The open-plan kitchen/dining room has French doors leading into the garden. The front porch, downstairs WC and two cupboards take care of everyday storage. Bedroom one has an en suite. This home also has an integral garage.
The Hornsea is a detached home with an integral garage. It's got a good-sized living room with double doors leading into a bright open-plan kitchen/diner - perfect for family life and entertaining. It's practical too with a utility, downstairs cloakroom, two bathrooms and three storage cupboards.
Home 355, the Chesham is a generously sized three bedroom property. Inspired by tradition, it has a double fronted layout and features an attractive bay window which, together with French doors, make this a beautifully bright property. A welcoming hallway leads to two spacious rooms: a...
The Broadwell is a four-bedroom home with a single garage. The living room features a charming bay window, there's a spacious kitchen/dining room with French doors, a utility, and a WC. Upstairs, you’ll find four bedrooms, bedroom one with an en suite, family bathroom and a storage cupboard.
A simply stunning two bedroom Grade II Listed Mews House situated in the brand new Pressworks Development in the heart of Birmingham's prestigious Jewellery Quarter. Unique and one of a kind, this brand new development is full of character and unique features.
The Broadwell is a four-bedroom home with a single garage. The living room features a charming bay window, there's a spacious kitchen/dining room with French doors, a utility, and a WC. Upstairs, you’ll find four bedrooms, bedroom one with an en suite, family bathroom and a storage cupboard.
SEMI-DETACHED three storey home with a GARAGE. The spacious KITCHEN DINER enjoys FRENCH DOORS to the garden and the lounge perfect for relaxing. Upstairs you'll find THREE DOUBLE BEDROOMS across two floors. The must-see main bedroom on the top floor comes with an EN SUITE.
Home 12 - The Calder: On entering, a spacious living room immediately off the hall provides a warm welcome to The Calder.The well-fitted kitchen/dining room is bathed in natural light thanks to well-positioned skylight windows. From here, French doors open onto the garden. The finishin...
On entering, a spacious living room immediately off the hall provides a warm welcome to The Calder. The well-fitted kitchen/dining room is bathed in natural light thanks to well-positioned skylight windows. From here, French doors open onto the garden. The finishing touch comes courte...
The Burnham's open-plan kitchen/dining room is ideal for spending time with your family and friends. There's a well-proportioned living room, downstairs WC, handy storage and a large integral garage. Upstairs there are four good-sized bedrooms - bedroom one is en suite - and a family-sized bathroom.
The Burnham's open-plan kitchen/dining room is ideal for spending time with your family and friends. There's a well-proportioned living room, downstairs WC, handy storage and a large integral garage. Upstairs there are four good-sized bedrooms - bedroom one is en suite - and a family-sized bathroom.
The Burnham's open-plan kitchen/dining room is ideal for spending time with your family and friends. There's a well-proportioned living room, downstairs WC, handy storage and a large integral garage. Upstairs there are four good-sized bedrooms - bedroom one is en suite - and a family-sized bathroom.
No 61 - The Denford is a three-bedroom home. Considered ground floor layout designed to maximise space, open plan kitchen/dining room, w.c. On the first floor there is a master bedroom with en-suite shower room, two further bedrooms and a family bathroom. Maybank is a distinctive collec...
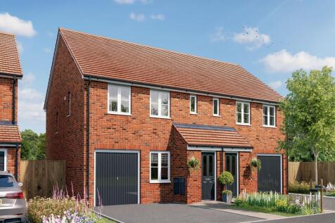
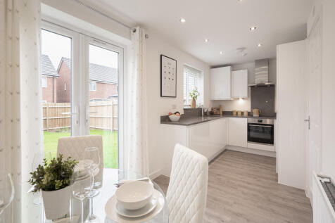
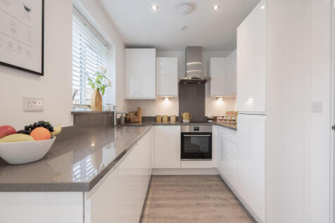
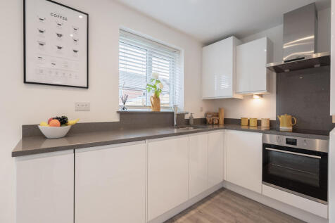
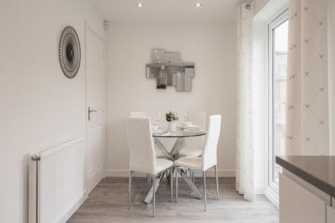
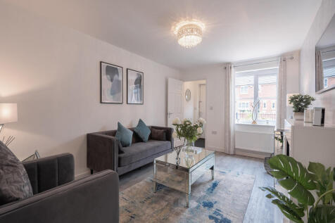
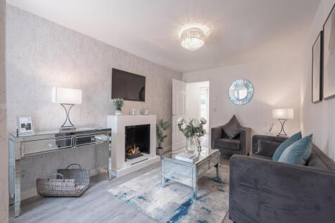
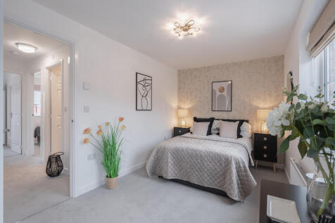
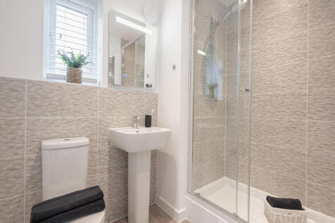
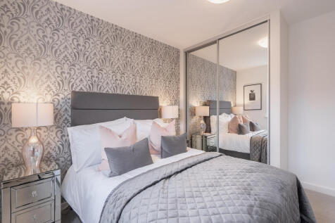
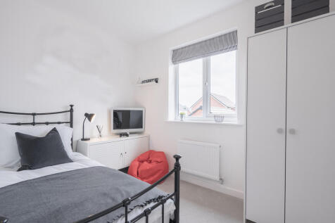
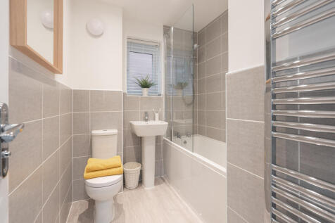

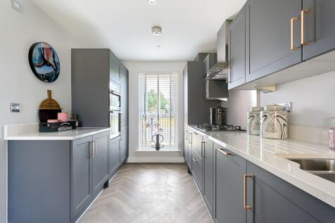
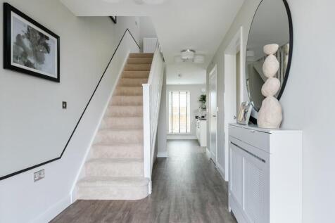

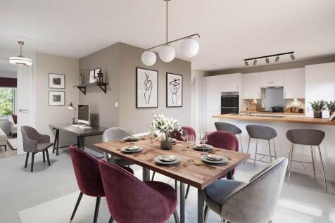

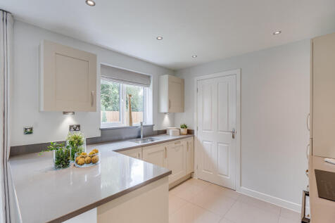

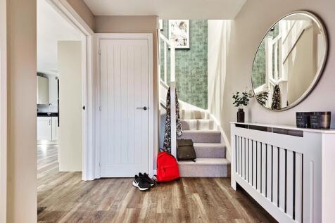
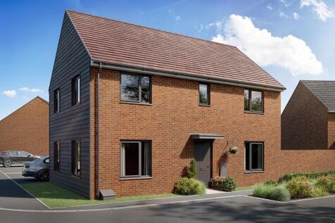
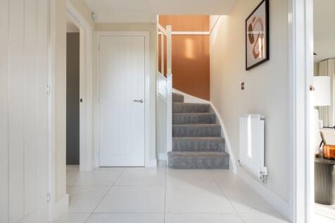
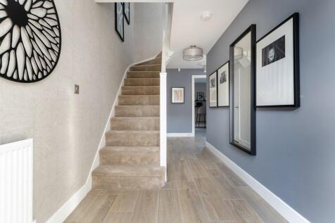
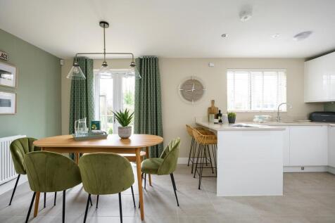

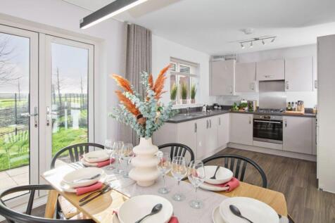
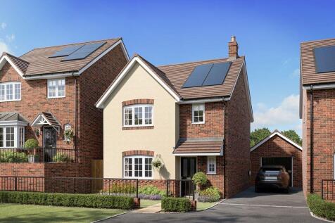
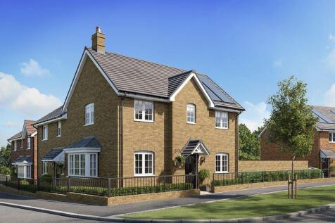
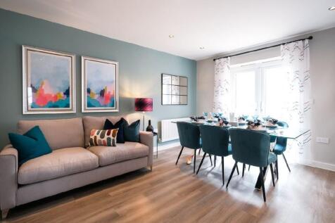
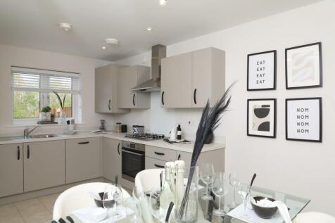


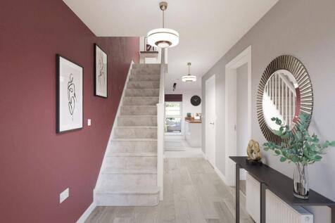
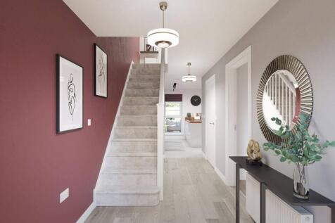
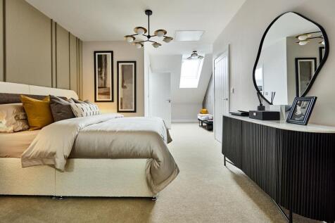
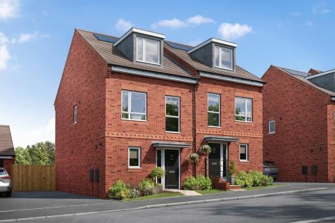

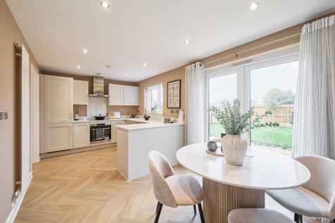
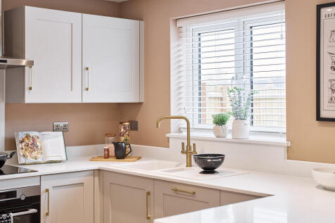
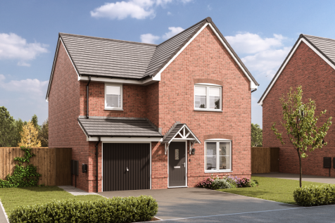
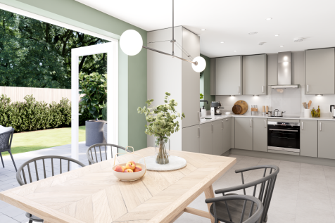
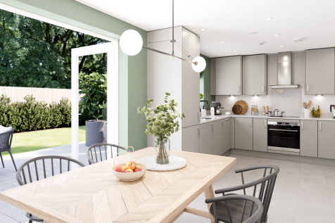

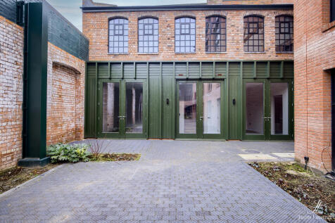
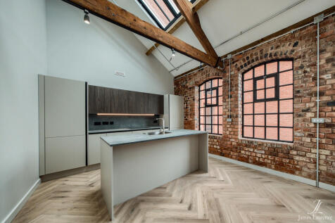
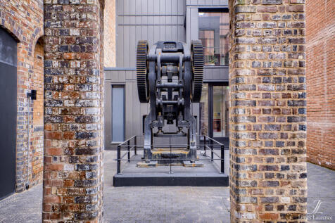
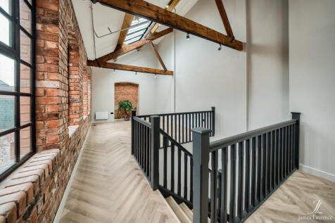
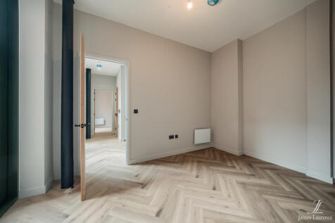
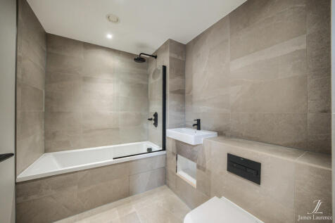
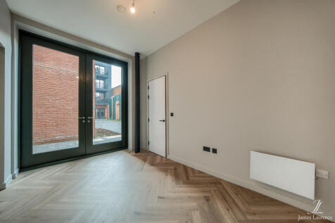
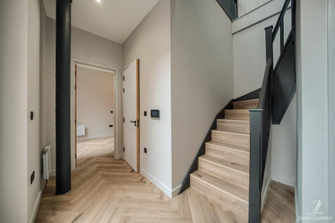

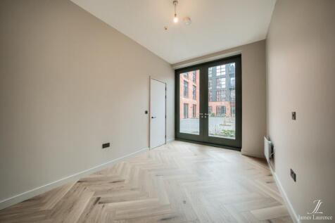
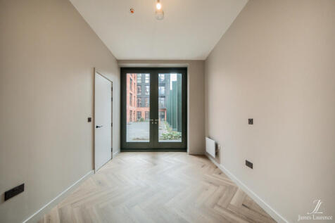
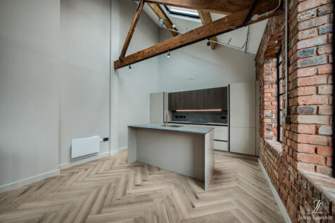
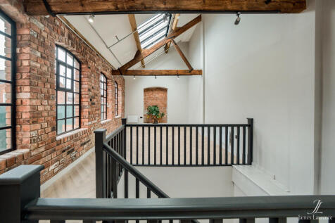
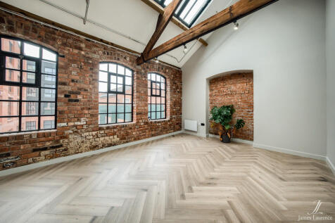
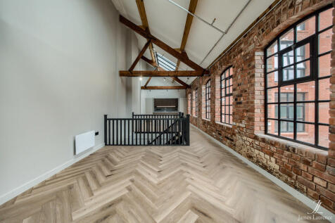
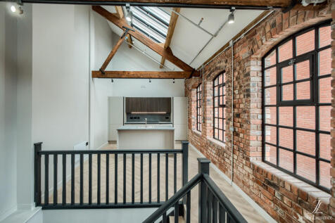
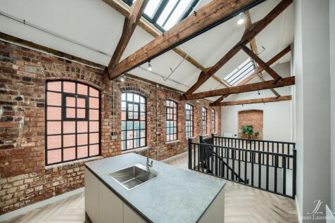
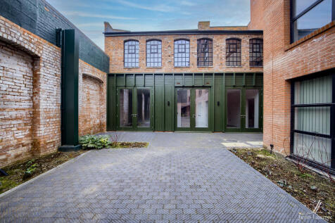
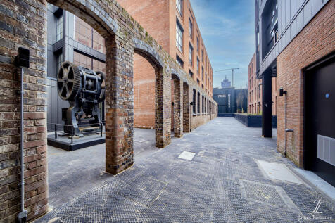
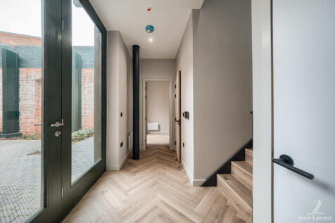
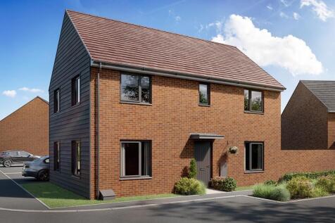
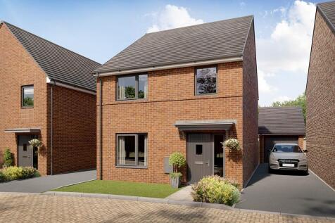
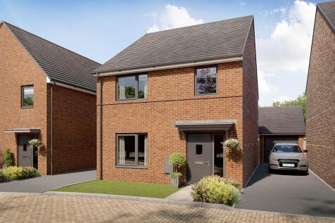
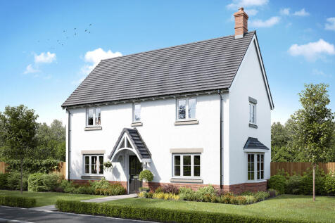
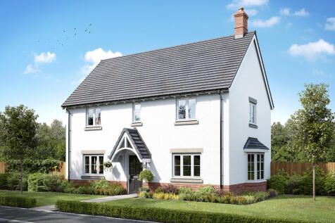
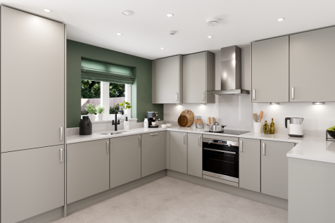
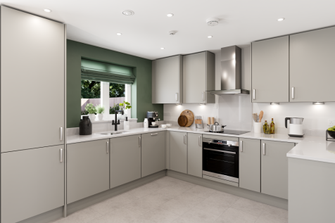
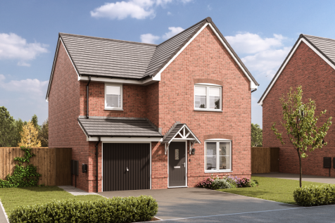
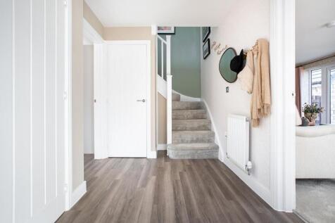
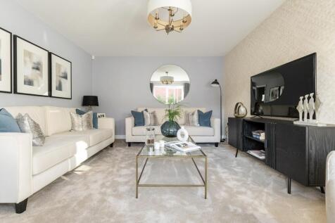
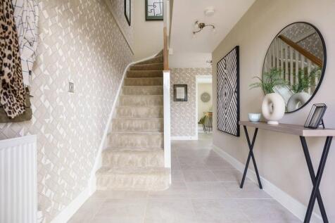

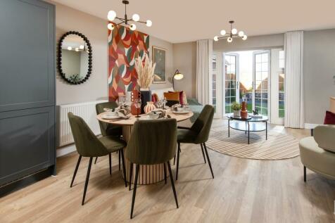
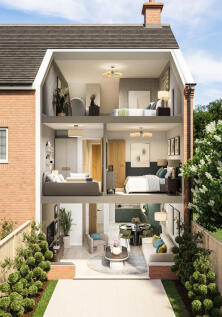
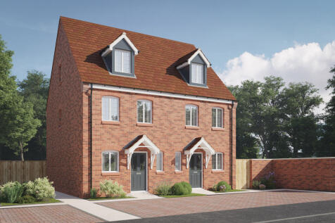
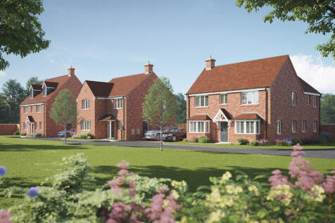

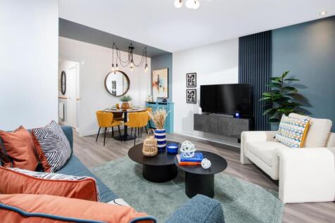
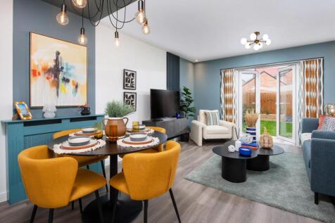
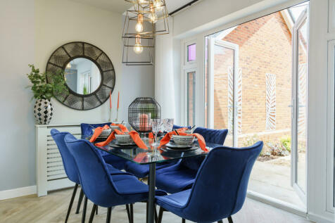
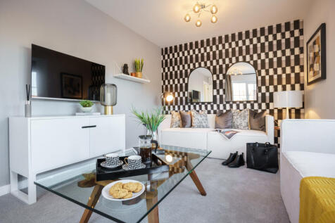
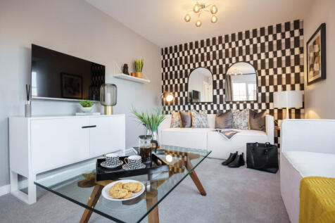

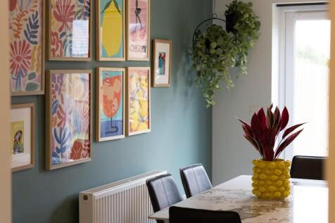

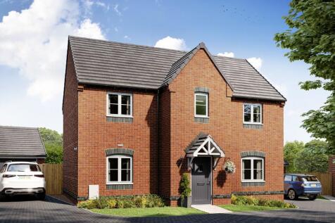
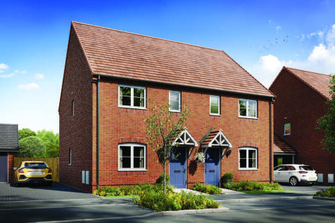
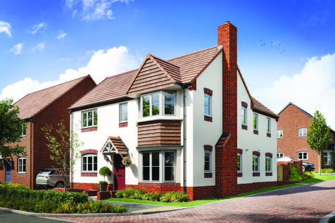

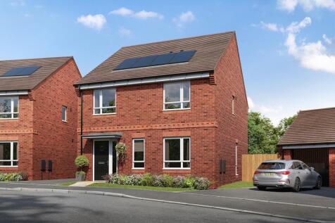

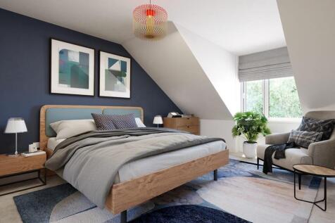
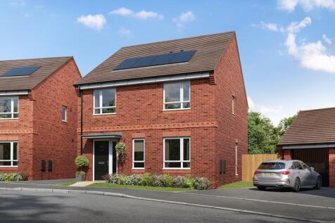
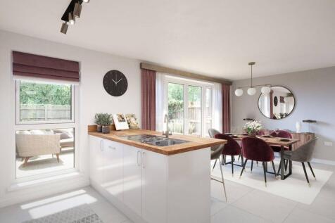
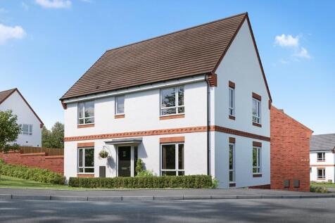
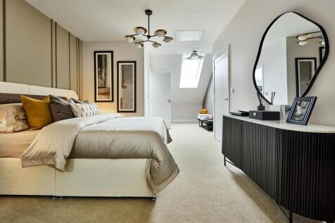
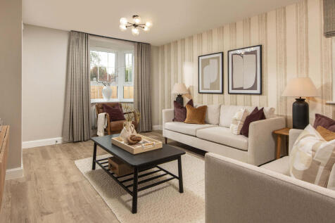
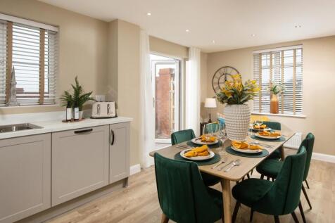
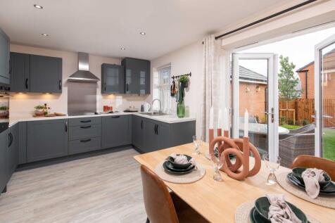
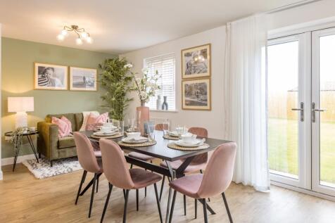
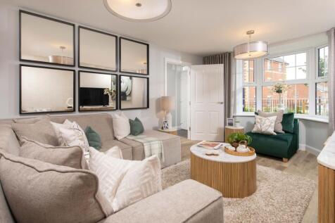

![DS09059 [CH] 07 - Calder Plot 12 13 ss size](https://media.rightmove.co.uk:443/dir/crop/10:9-16:9/284k/283091/162813305/283091_3_12_IMG_00_0000_max_476x317.jpeg)
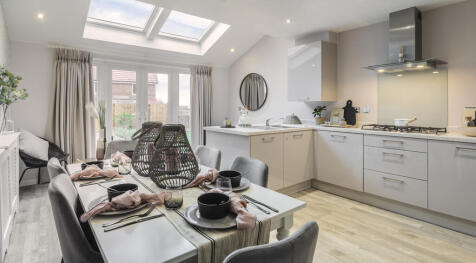
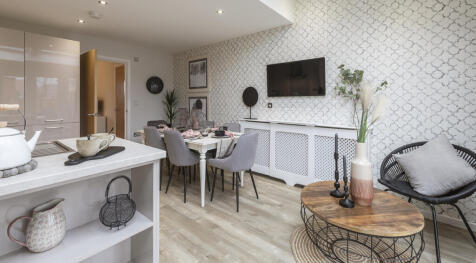
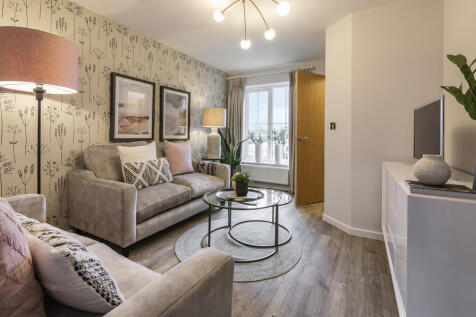
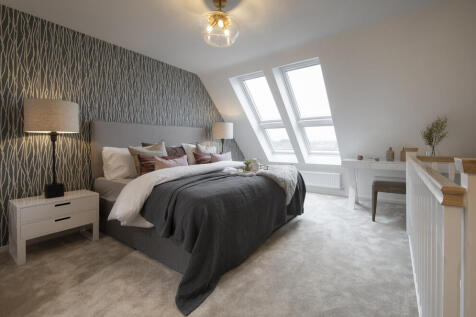
![DS09059 [CH] 07 - Calder Plot 12 13 ss size](https://media.rightmove.co.uk:443/dir/crop/10:9-16:9/284k/283091/162813308/283091_3_13_IMG_00_0000_max_476x317.jpeg)
