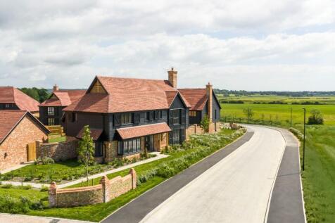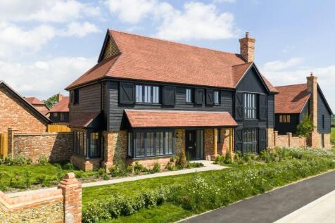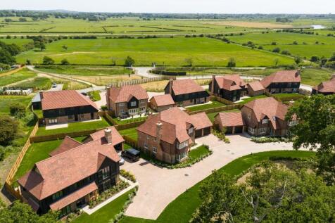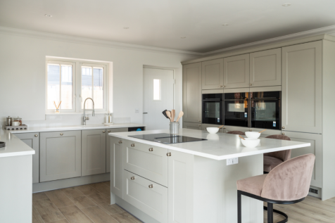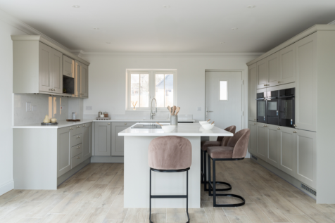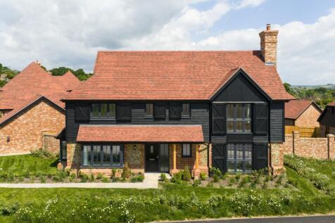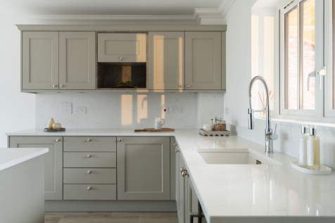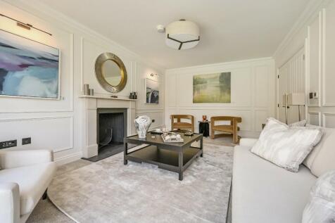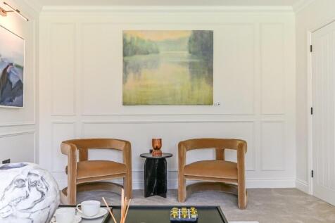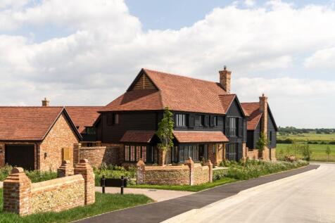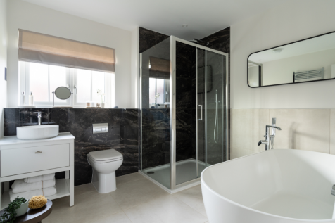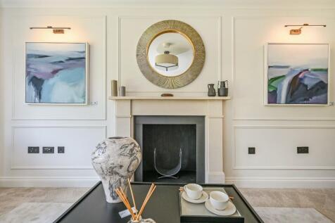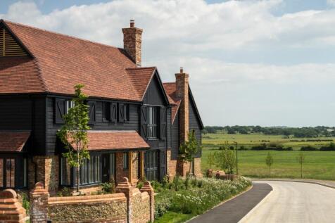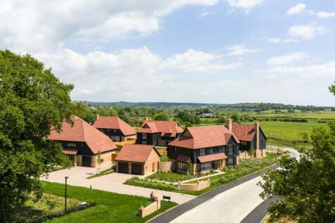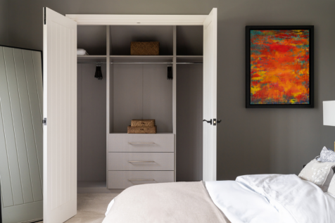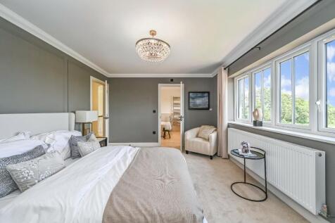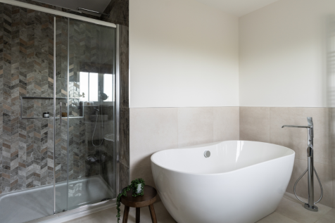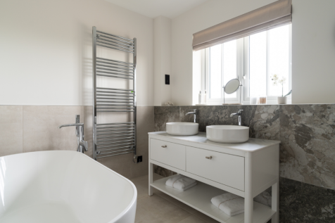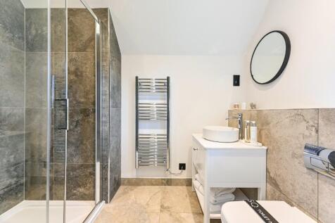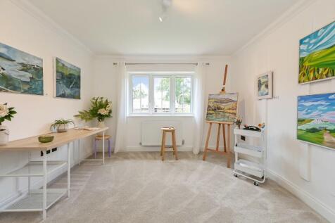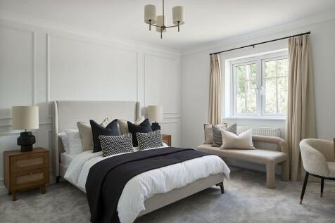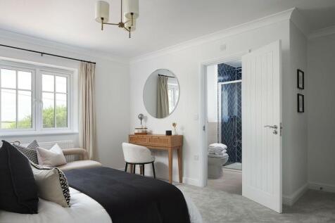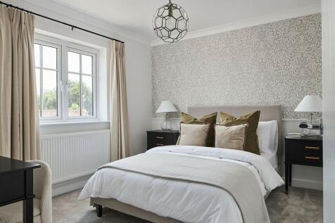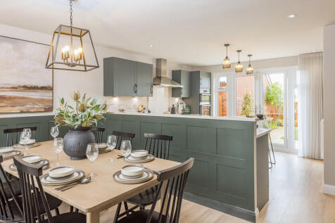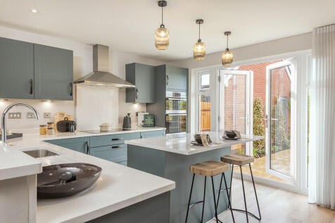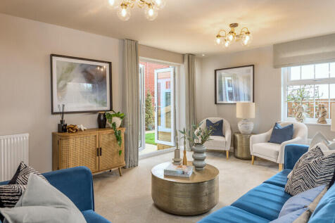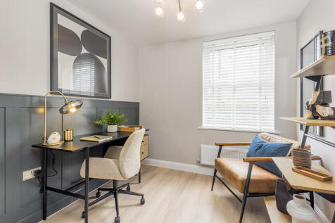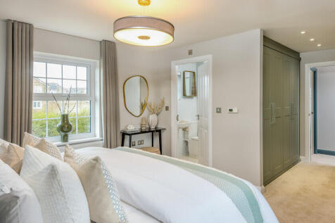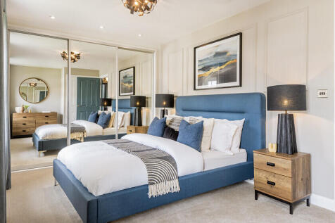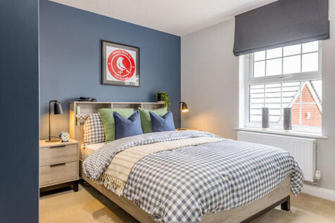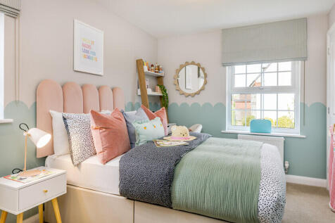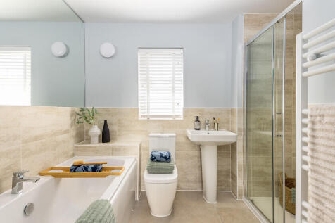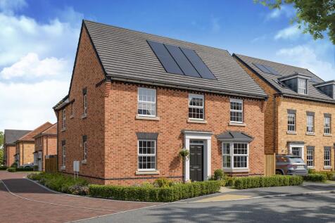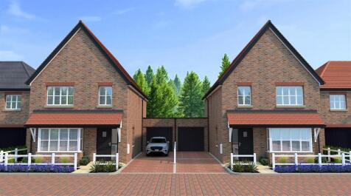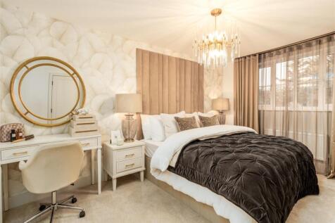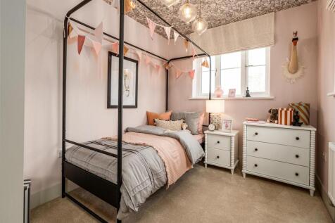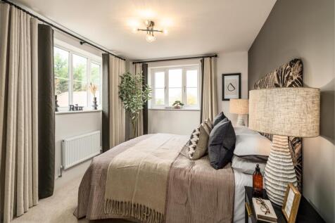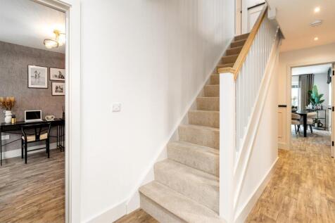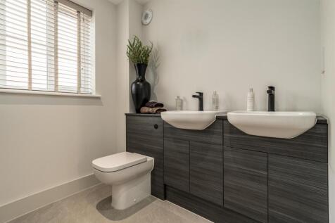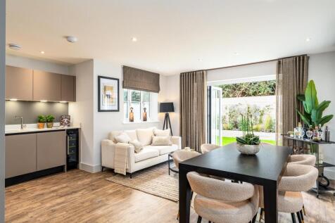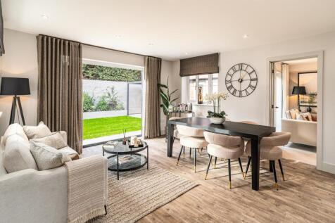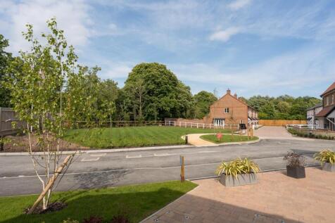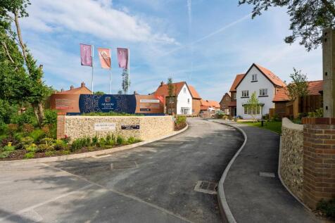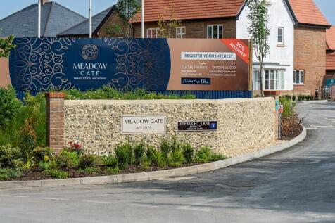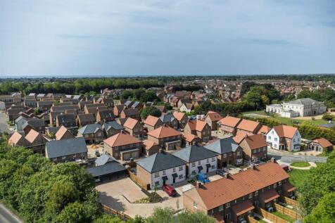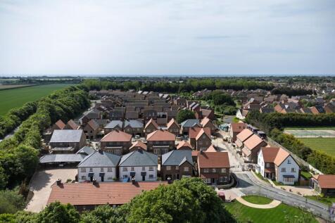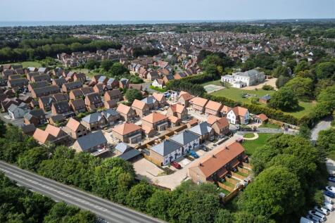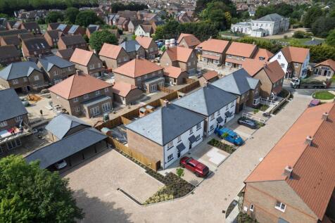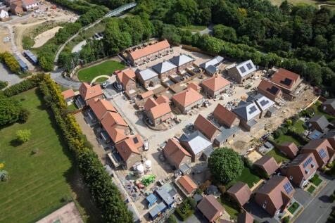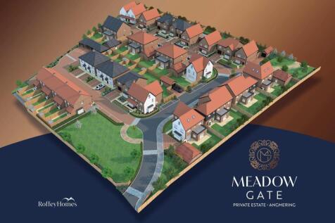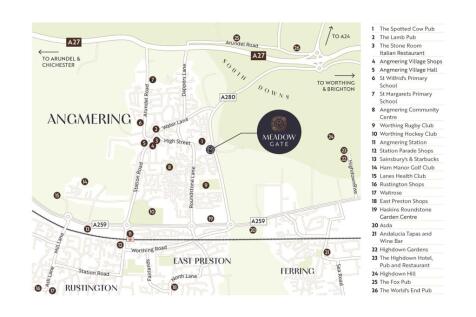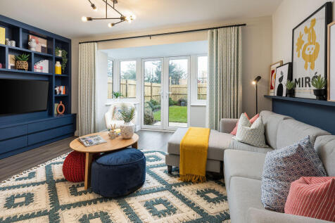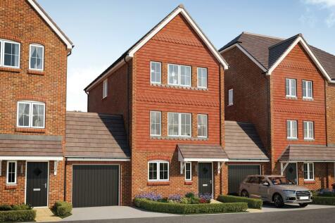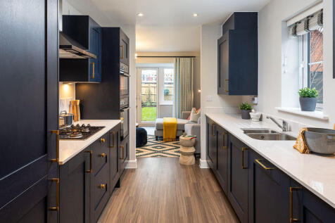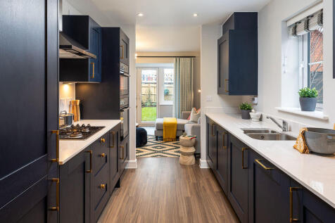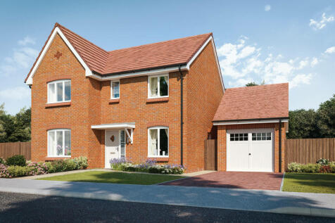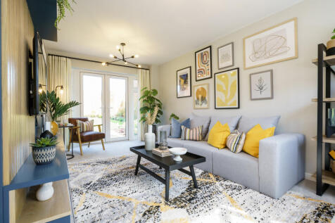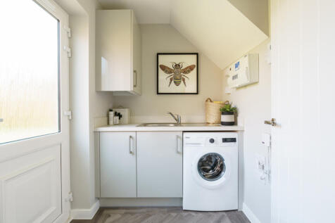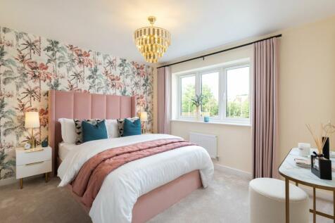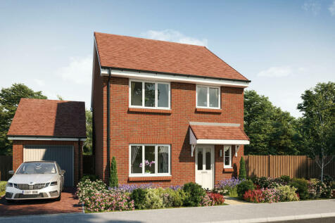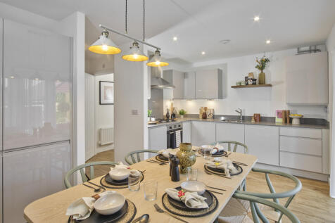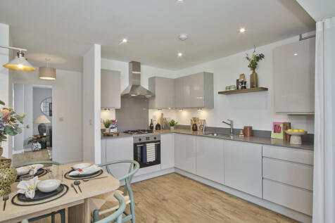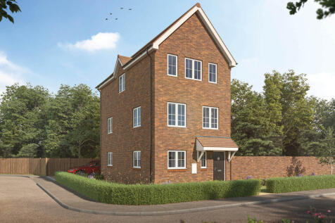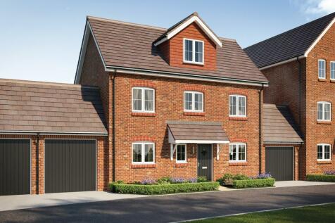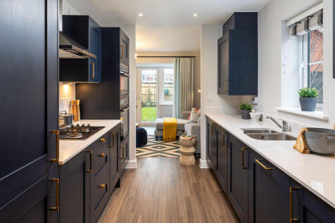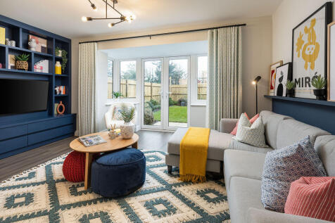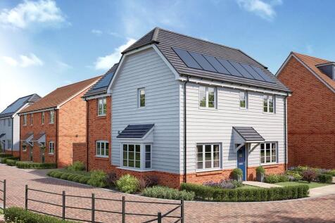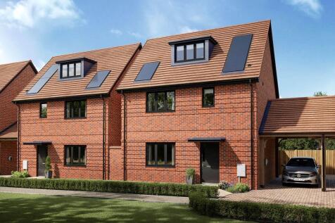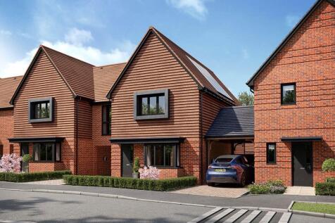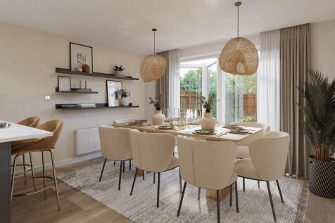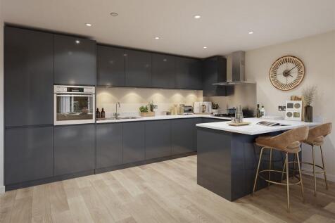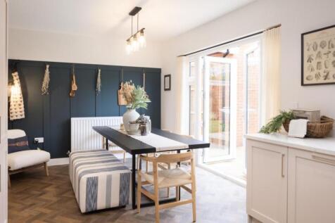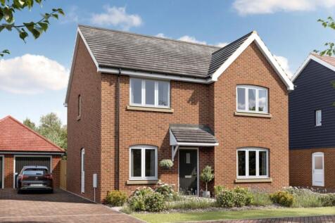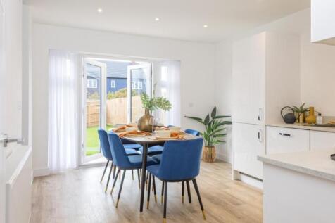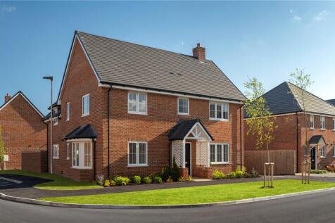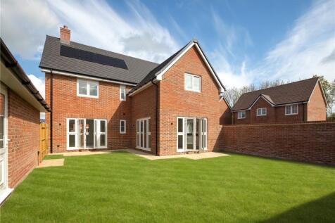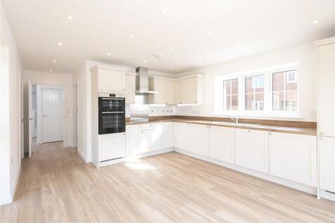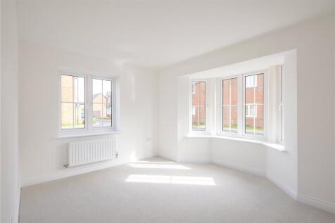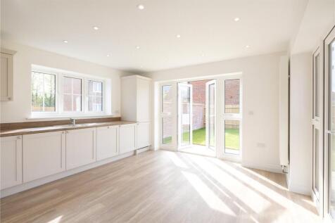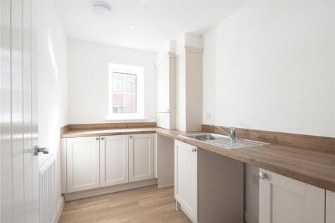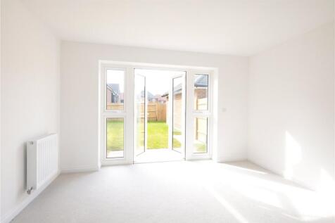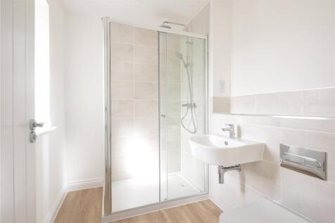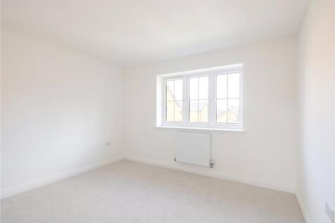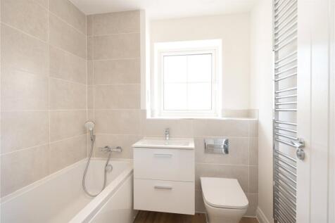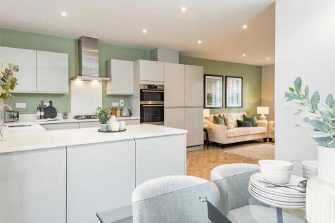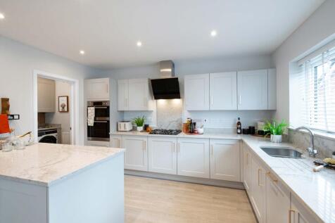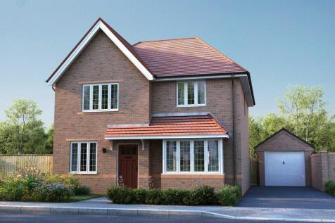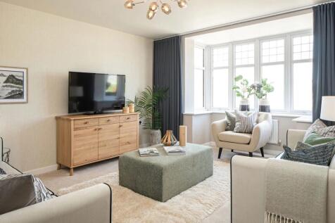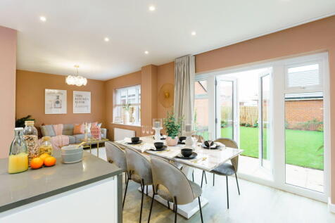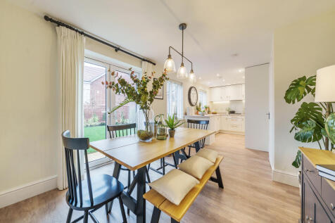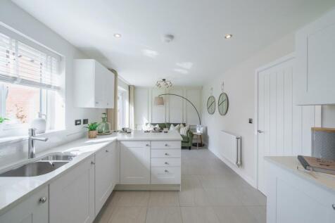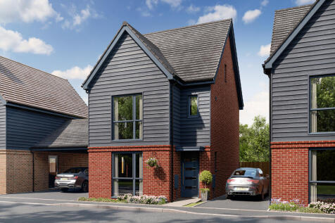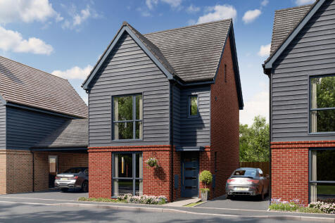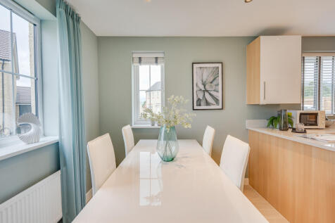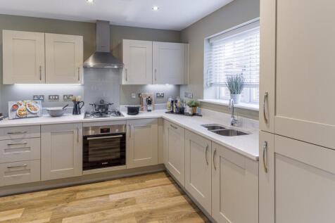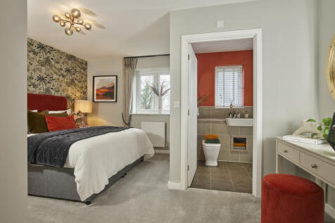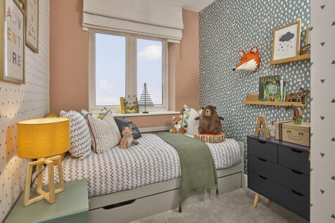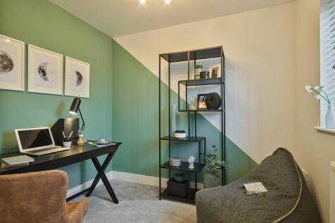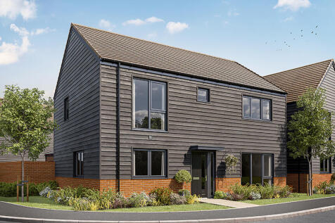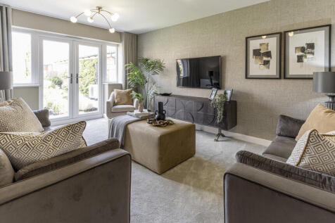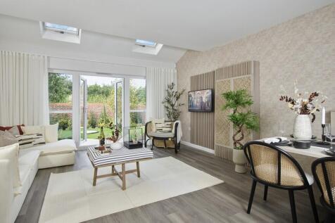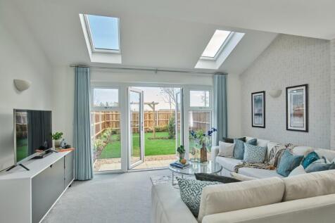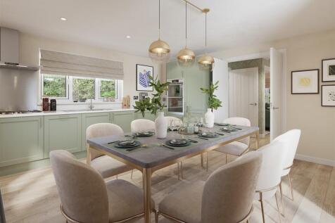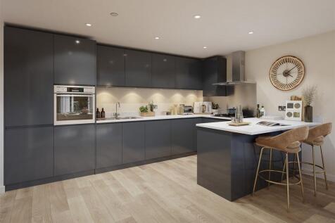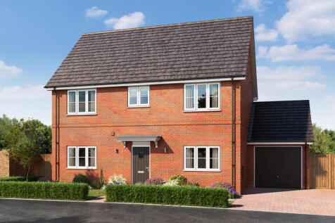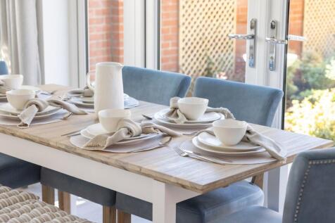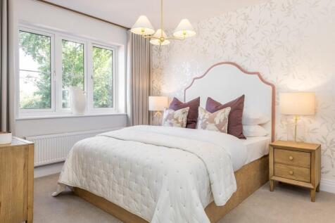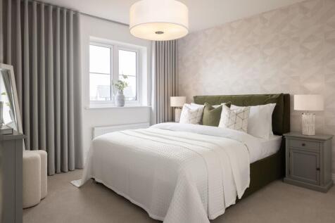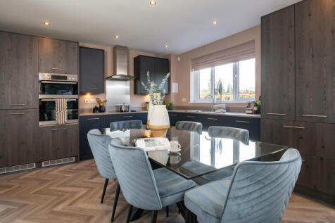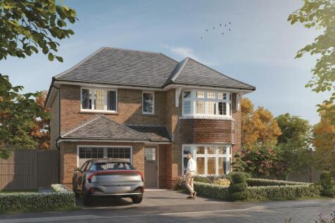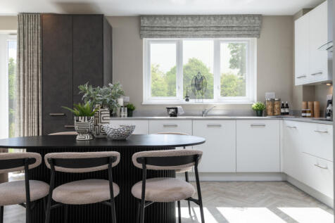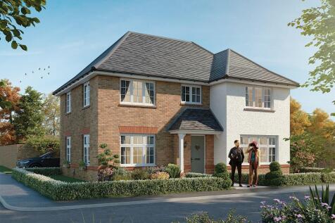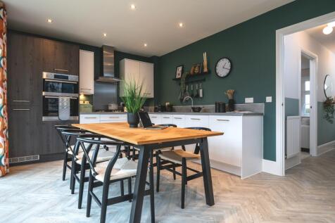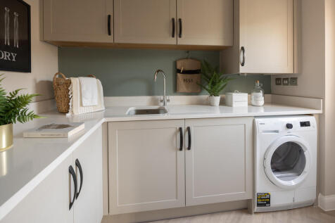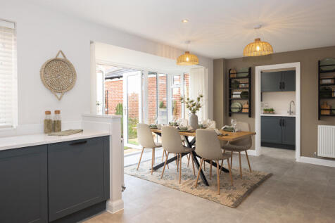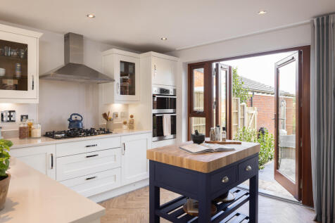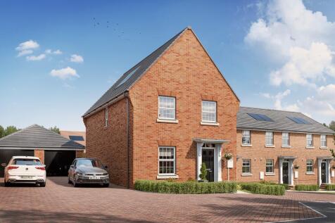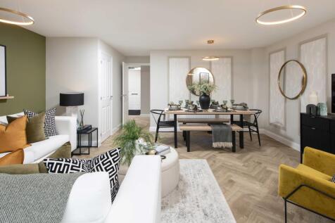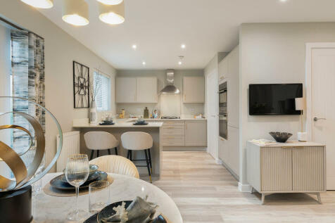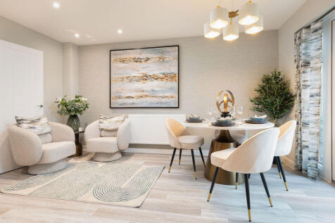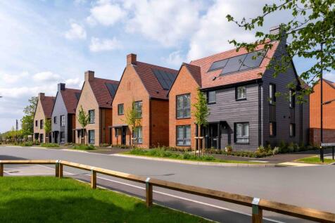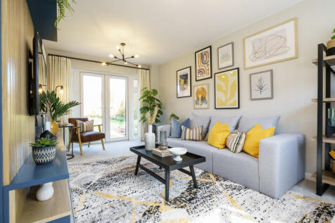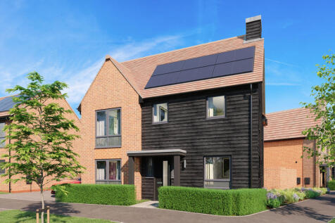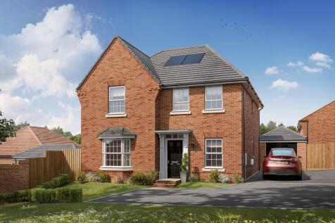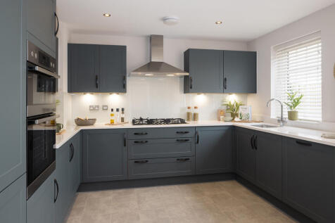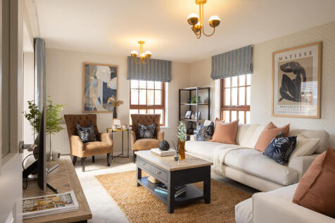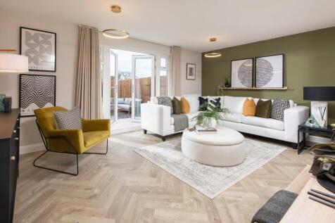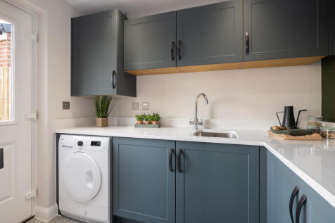Detached Houses For Sale in West Sussex
This attractive home offers plenty of adaptable living space for families. The open-plan kitchen and dining room opens onto the rear garden through French doors. You can access the garden from the airy lounge as well. Your spacious home office is located to the front of the house. Upstairs, the m...
LIMITED PLOTS AVALIABLE – MOVE IN THIS SUMMER! Attractive four bedroom detached home located within walking distance of Angmering village. The home comes fully turnkey and briefly comprises; open plan kitchen/family room, utility room, downstairs cloakroom, family bathroom, four bedrooms wit...
Three storey, flexible living. The Bader V1 is a chain free & energy efficient, three storey home with OPEN-PLAN living spaces, French doors to the rear garden, first-floor living room, en suite to bed 1 & a 10-year NHBC Buildmark Policy^.
Showhome available to view. The Arkwright is a new, chain free & energy efficient home with an OPEN-PLAN kitchen, dining & family room with French doors to the garden, utility room, STUDY, en suite to bedroom 1 & a 10-year NHBC Buildmark policy^.
Save up to £15,000 with Bellway. The Butler is brand new, chain free & located within the popular Forge Wood development. With an open-plan kitchen, dining & family room, walk-in wardrobe and en-suite to the main bedroom & 10-year NHBC Buildmark policy.
Early preview available and ready to move into this summer plus we will contribute £10,000 towards your Stamp Duty*. Looking for a home that is beautifully specified, energy efficient features and you can personalise with green views? There is also plenty of private and social sanctuaries. The ro...
The Holywell is a five-bedroom detached home. The open-plan kitchen/family room is bright and sociable. There’s a well-proportioned living room, a dining room, downstairs WC and utility with outside access. Upstairs, the master bedroom is en suite and there’s a family bathroom and storage
The AbbotThis stunning new 4-bedroom detached home offers plenty of living space for the whole family. Enter into the ground floor hallway and find a spacious kitchen/dining, multi-aspect room to one whole side of the house. There is a separate utility room leading off the dining are...
The FairbridgeThis stunning new 4-bedroom detached home offers plenty of living space for the whole family. Enter into the ground floor hallway and find a spacious kitchen/dining, multi-aspect room to one whole side of the house, with a separate utility room leading off the kitchen. ...
The FairbridgeThis stunning new 4-bedroom detached home offers plenty of living space for the whole family. Enter into the ground floor hallway and find a spacious kitchen/dining, multi-aspect room to one whole side of the house, with a separate utility room leading off the kitchen. ...
Early preview available, save up to £15,000* towards your Stamp Duty. The open plan kitchen and dining area is the perfect place for entertaining with bi-fold doors to the rear garden. The separate living area is idea to relax with the family. The top floor offers flexability as it could be used...
NEW RELEASE | Introducing plot 581 a 4 bedroom detached home. Ideal for growing families with 1,357 sqf.t of space, with a garage, parking, flooring throughout and turf to the rear garden. Secure your dream summer move to Lancing today...
The Leamington Lifestyle is a three bedroom home like no other, designed to deliver superlative standards to each and every member of the family. Either of the two supplementary double bedrooms would match the quality of the main bedroom in any other home, with an en-suite shower room as stand...
This four bedroom home has a modern kitchen with integrated dining and family areas and French doors to the garden. There is an adjoining utility room, study and spacious lounge with bay window which is a perfect place to relax. Upstairs is a large main bedroom with en suite shower room, two mor...
Showhome available to view. The Reedmaker is a stunning new, chain free & energy efficient home featuring an open-plan kitchen & dining area with French doors to the garden, UTILITY ROOM, TWO EN SUITES & comes with a 10-year NHBC Buildmark policy^.
This four bedroom home has a modern kitchen with integrated dining and family areas and French doors to the garden. There is an adjoining utility room, study and spacious lounge with bay window which is a perfect place to relax. Upstairs is a large main bedroom with en suite shower room, two more...
The Conwy is a stunning FOUR BEDROOM BEDROOM HOME. The ground floor welcomes an OPEN-PLAN KITCHEN with FRENCH DOORS to the GARDEN, a BAY-FRONTED DINING AREA and HANDY UTILITY ROOM. Plus a HOME STUDY and separate LOUNGE also with FRENCH DOORS. Upstairs hosts your MAIN DOUBLE BEDROOM with EN SUITE ...
A collection of 2, 3 & 4 Bedroom NEW HOMES located in the sought after village of WALBERTON. The Conwy is a FOUR BEDROOM DETACHED house with SPACIOUS LIVING ACCOMMODATION, a WESTERLY aspect garden, SINGLE GARAGE and PARKING SPACES. A £10,000 GIFTED DEPOSIT* is available on 8 Fig Tree Lane. * T...
