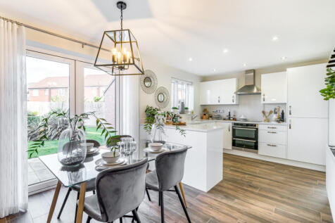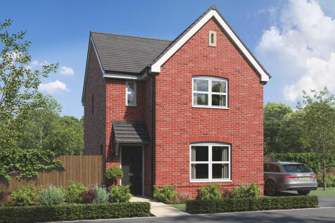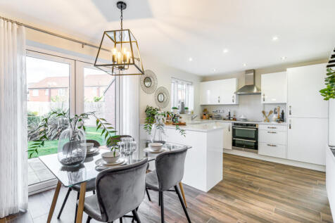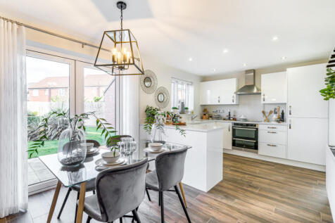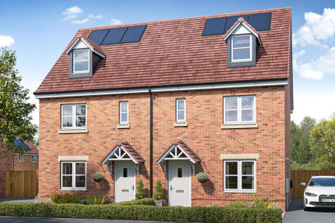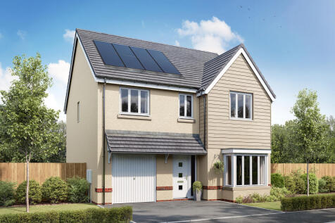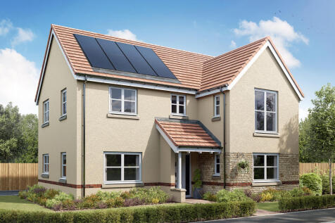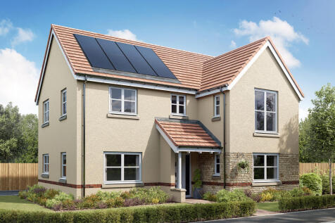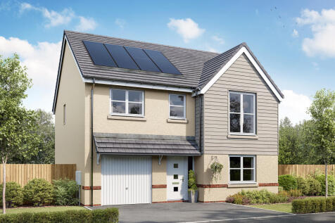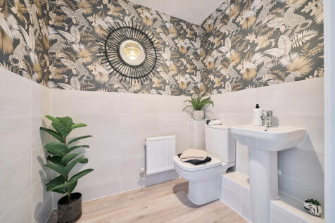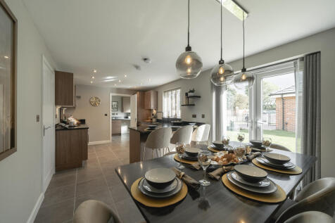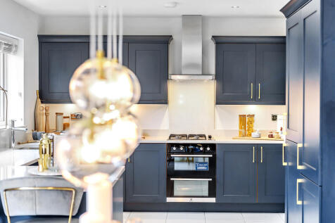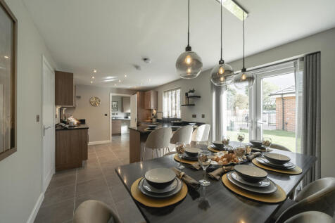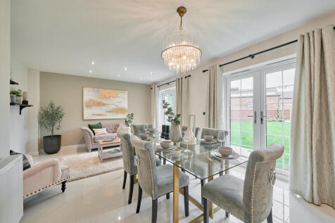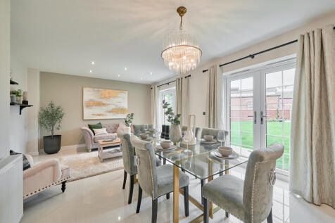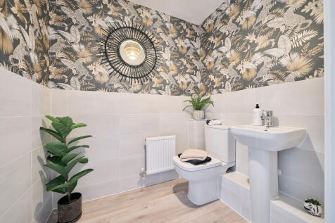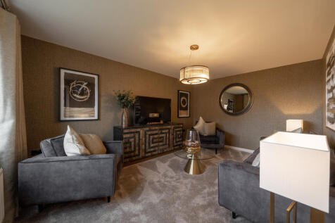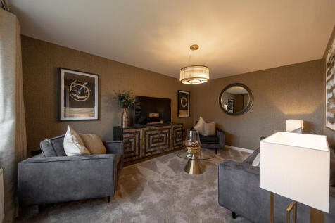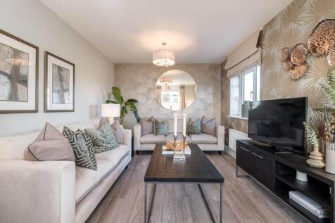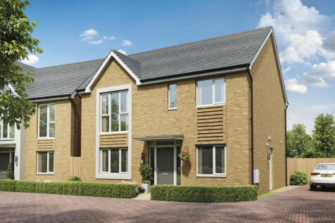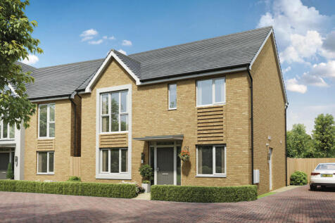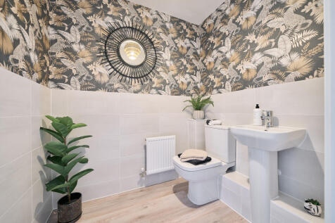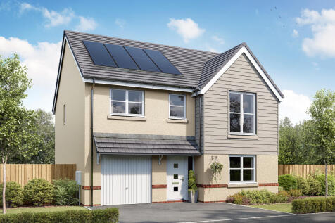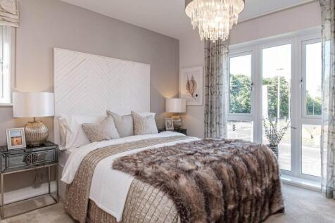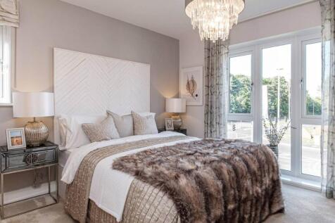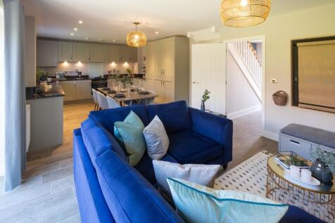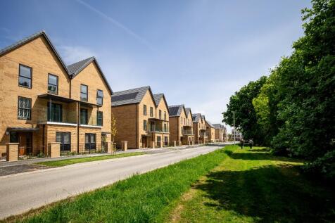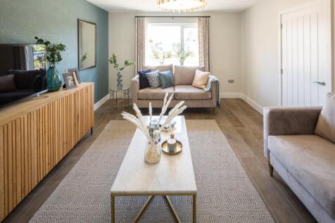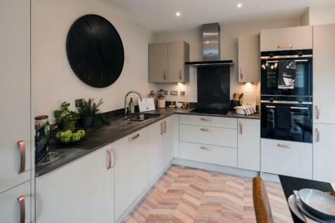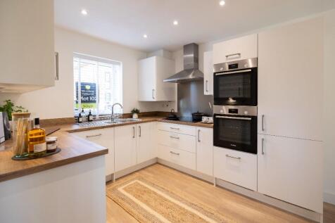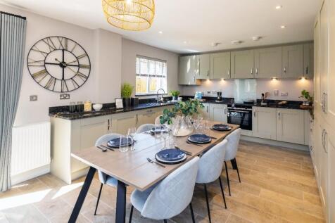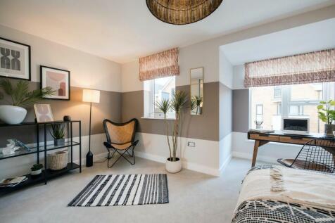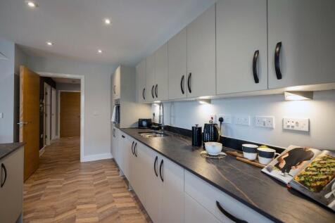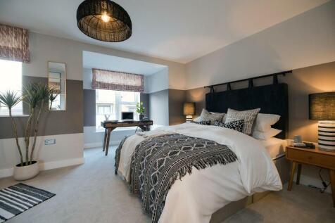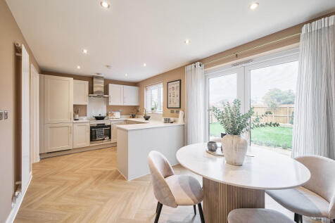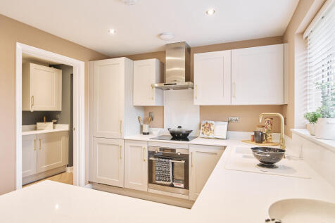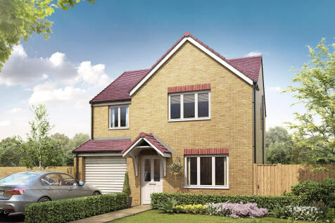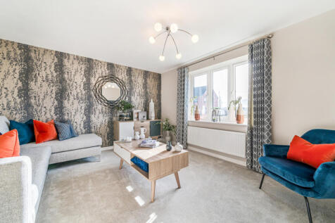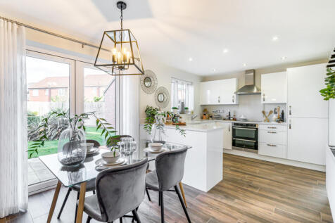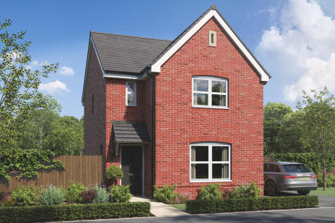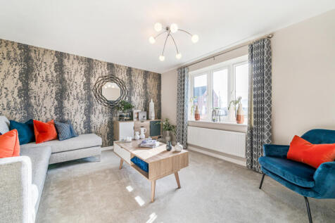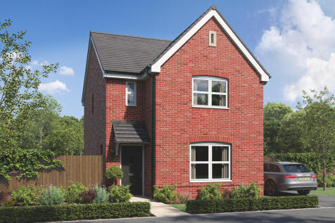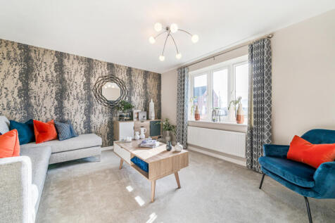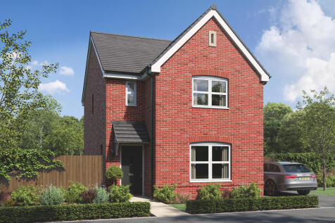Detached Houses For Sale in Weston-Super-Mare, Somerset
Designed with families in mind, the Sherwood is a stunning three-bedroom detached home. The open plan kitchen/dining room with French doors leading onto the garden - perfect for gatherings with friends and family. There’s also a generous front-aspect living room and an en suite to bedroom one.
Charles Church @ Haywood Village is a development of two, three and four-bedroom homes. Located on the outskirts of the seaside town of Weston-super-Mare, this development is perfectly situated, close to the coast whilst enjoying views of the Mendip Hills. Our new development will offer a stun...
Charles Church @ Haywood Village is a development of two, three and four-bedroom homes. Located on the outskirts of the seaside town of Weston-super-Mare, this development is perfectly situated, close to the coast whilst enjoying views of the Mendip Hills. Our new development will offer a stun...
Charles Church @ Haywood Village is a development of two, three and four-bedroom homes. Located on the outskirts of the seaside town of Weston-super-Mare, this development is perfectly situated, close to the coast whilst enjoying views of the Mendip Hills. Our new development will offer a stun...
The Hendon features four bedrooms and two bathrooms, a home office, open-plan kitchen/dining room, and separate living room, this is a home with a carefully considered layout. Bi-fold doors to the garden let the outside in, and internal access to the integral garage is a practical feature.
The Hendon features four bedrooms and two bathrooms, a home office, open-plan kitchen/dining room, and separate living room, this is a home with a carefully considered layout. Bi-fold doors to the garden let the outside in, and internal access to the integral garage is a practical feature.
En-suite to master bedroom with fitted wardrobe · Open-plan kitchen diner with a separate living room · PV solar panels included · Study room, allowing you to be your best and most productive self for work each day Tenure : Freehold Reserve the 4-bedroom Paris and save
The Hendon features four bedrooms and two bathrooms, a home office, open-plan kitchen/dining room, and separate living room, this is a home with a carefully considered layout. Bi-fold doors to the garden let the outside in, and internal access to the integral garage is a practical feature.
*VIEW HOME OPEN* Plot 114 - The four bedroom Wood is ready to call home with. This new home features a spacious open plan kitchen/diner/family area, a STUDY, SINGLE GARAGE and a turfed rear garden. Benefitting from an EV CAR CHARGING UNIT and PV SOLAR PANELS.
Hewlett Homes Estate Agents are pleased to bring to the market this BRAND NEW detached, four bedroom family home situated in the ever popular Locking Parklands. Built and finished to the highest of standards throughout by reputable house builder Curo, 'The Wood' offers residents four generous bed...
FLOO RING PACKAGE INCLUDED! Plot 57 - The Ebdon 2 is a SPACIOUS three storey detached home with a SINGLE GARAGE and PRIVATE DRIVEWAY for 2-3 vehicles. Featuring a useful GROUND FLOOR BEDROOM, spacious kitchen dining room with UTILITY, first floor living accommodation and PV SOLAR PANELS.
The Roseberry is a detached home with an integral garage and a living room with double doors leading to an open-plan kitchen/diner. There’s a utility room, cloakroom and three very useful storage cupboards. Bedroom one is en suite and the landing leads on to three further bedrooms and a bathroom.
The Roseberry is a detached home with an integral garage and a living room with double doors leading to an open-plan kitchen/diner. There’s a utility room, cloakroom and three very useful storage cupboards. Bedroom one is en suite and the landing leads on to three further bedrooms and a bathroom.
Designed with families in mind, the Sherwood is a stunning three-bedroom detached home. The open plan kitchen/dining room with French doors leading onto the garden - perfect for gatherings with friends and family. There’s also a generous front-aspect living room and an en suite to bedroom one.
Designed with families in mind, the Sherwood is a stunning three-bedroom detached home. The open plan kitchen/dining room with French doors leading onto the garden - perfect for gatherings with friends and family. There’s also a generous front-aspect living room and an en suite to bedroom one.
Designed with families in mind, the Sherwood is a stunning three-bedroom detached home. The open plan kitchen/dining room with French doors leading onto the garden - perfect for gatherings with friends and family. There’s also a generous front-aspect living room and an en suite to bedroom one.
Designed with families in mind, the Sherwood is a stunning three-bedroom detached home. The open plan kitchen/dining room with French doors leading onto the garden - perfect for gatherings with friends and family. There’s also a generous front-aspect living room and an en suite to bedroom one.
