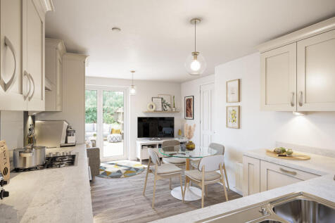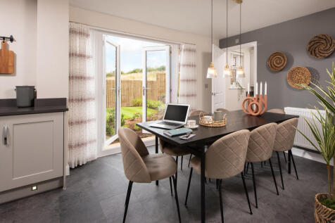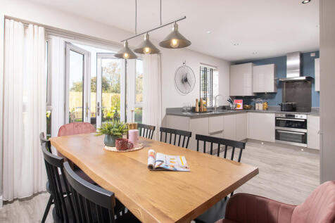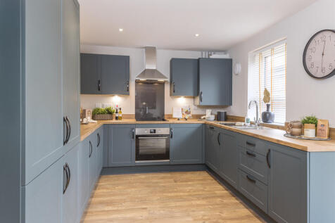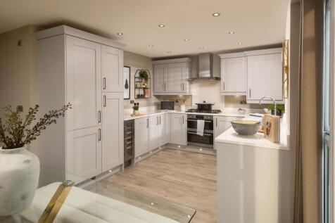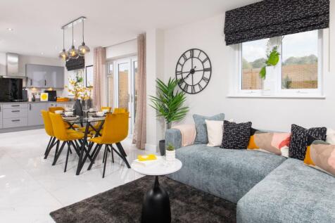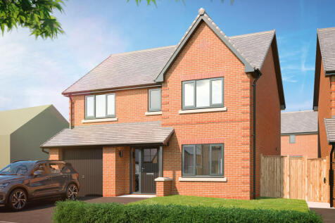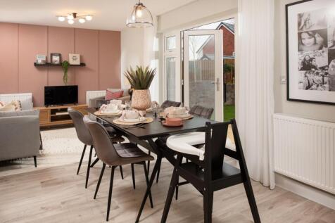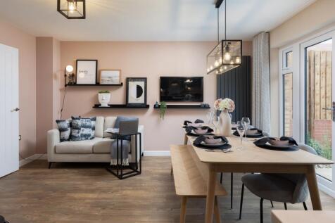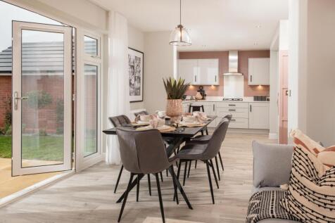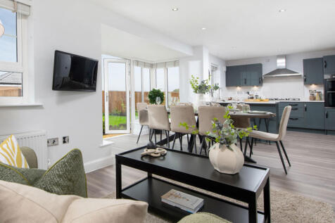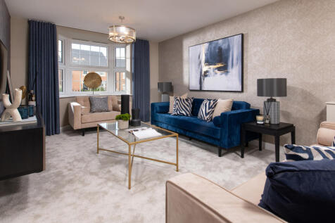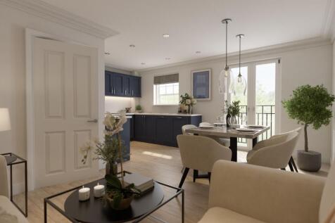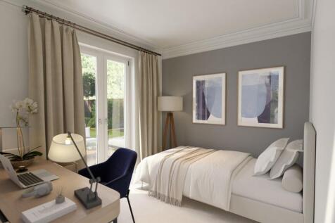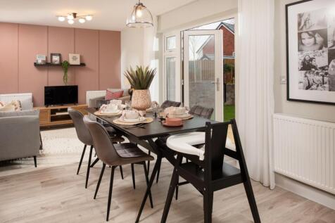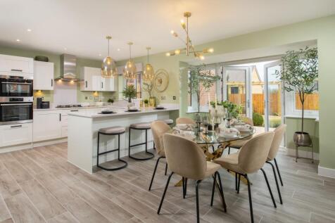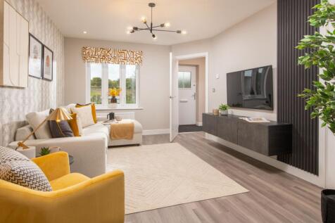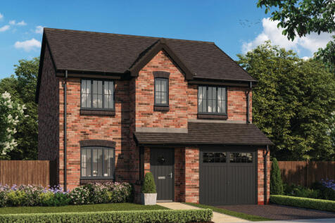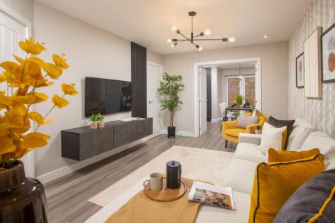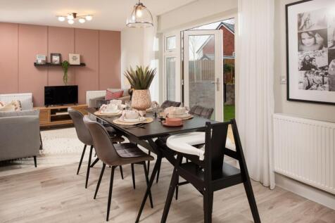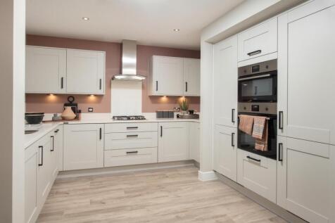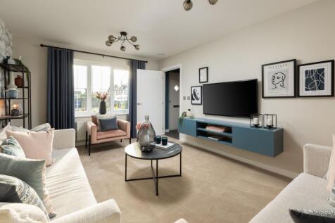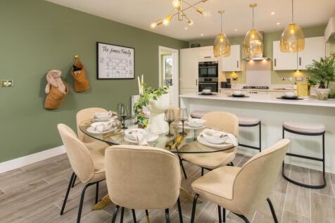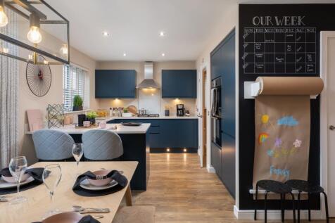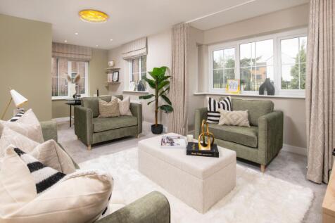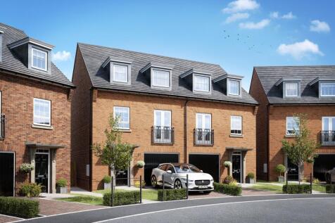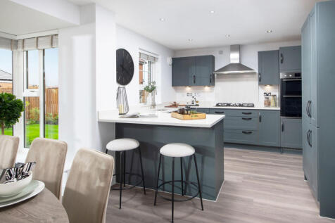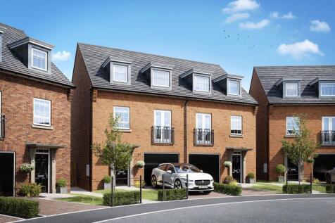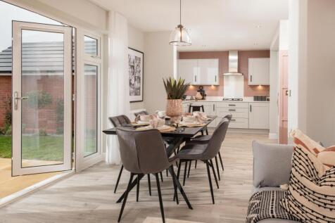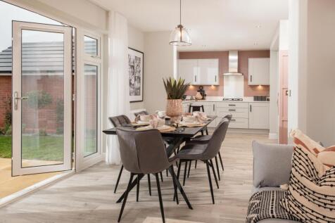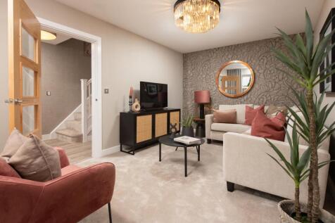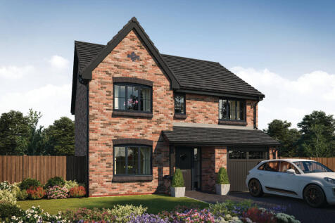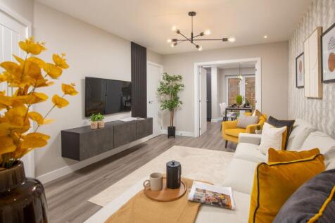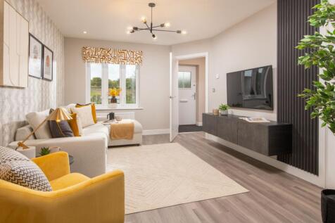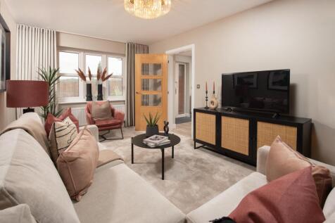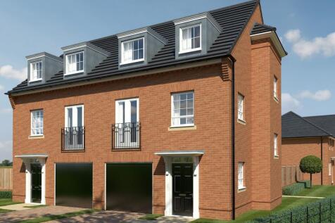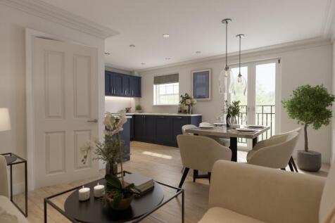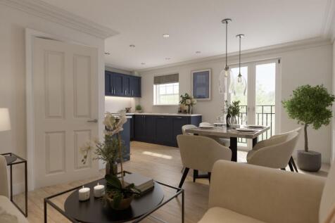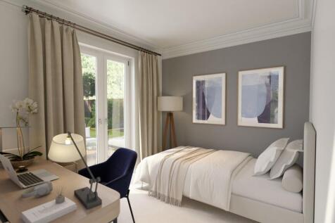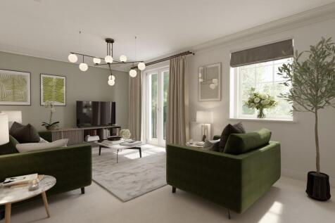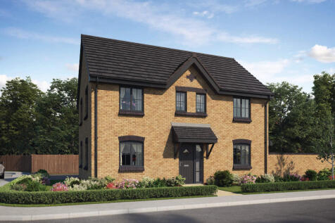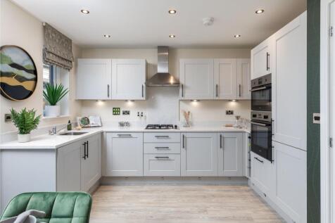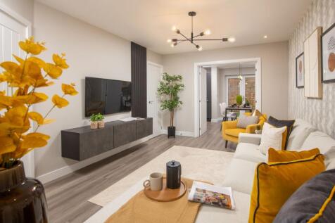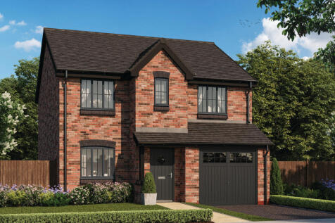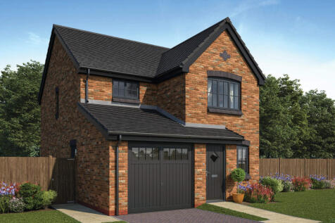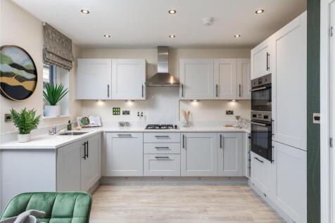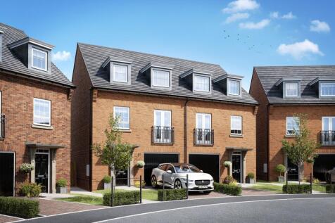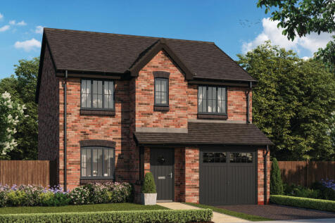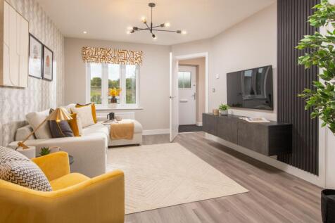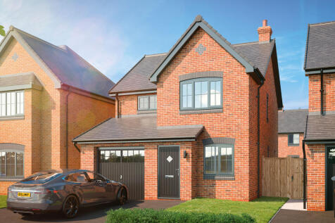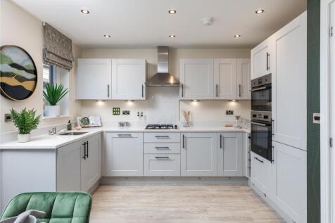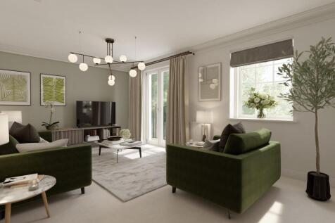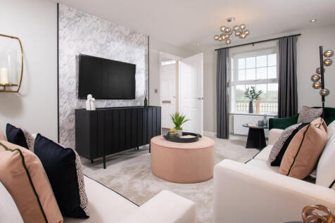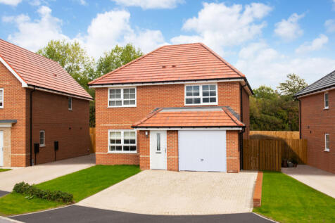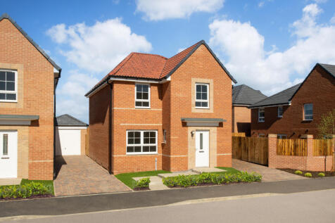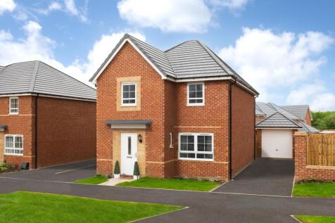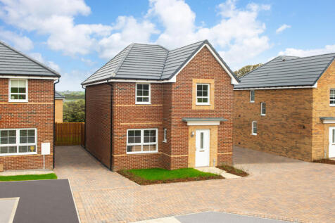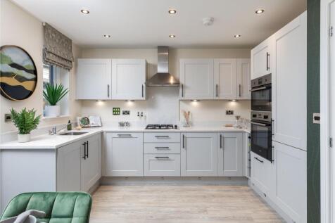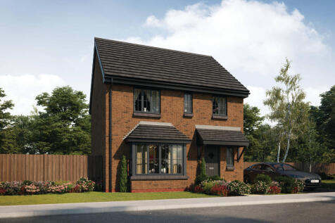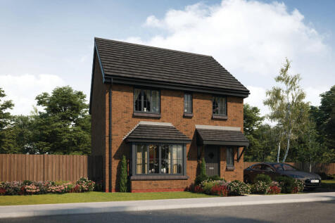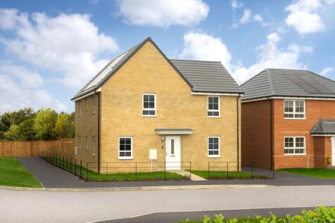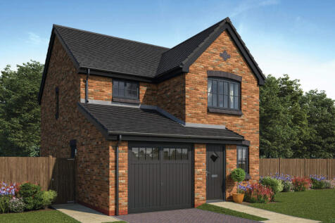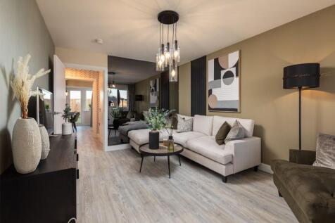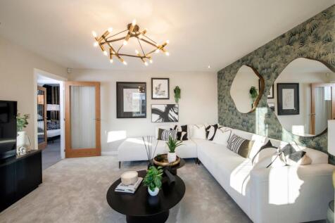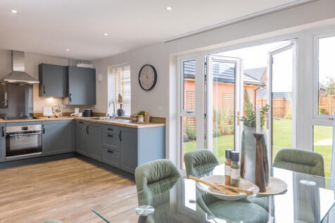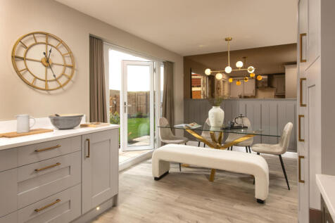New Homes and Developments For Sale in Westway Industrial Park, Newcastle Upon Tyne
FLOORING INCLUDED when you PART EXCHANGE | Located on a CORNER, the ground floor you will find an OPEN-PLAN kitchen with FRENCH DOORS to the garden and a light and airy lounge, also with French doors. There is also a separate DINING ROOM and some handy under stair storage. Upstairs you will find ...
The popular Bradgate's modern OPEN-PLAN LAYOUT is perfect for growing families. Discover a light and spacious lounge with a BAY WINDOW, a great space for all the family to relax. Enjoy family meals in the OPEN-PLAN KITCHEN with BREAKFAST BAR, dining and family areas. A walk in bay makes this roo...
This beautiful home has no shortage of space. The OPEN-PLAN KITCHEN with DINING AREA has plenty of room for the whole family and boasts a GLAZED BAY that opens out onto the garden through French doors, while the airy lounge benefits from a feature bay window. Upstairs the generous main bedroom be...
The Redstow is a spacious three-storey home designed for modern family life. The ground floor features a flexible room that can be used as a STUDY or fourth bedroom, alongside a UTILITY ROOM, WC and INTEGRAL GARAGE for added convenience. On the first floor, the OPEN-PLAN KITCHEN, dining and fam...
The Goldcrest is a stylish three-bedroom home set over three floors. It features a flexible ground floor with STUDY/ BEDROOM, UTILITY, WC and garage. The first floor offers OPEN-PLAN KITCHEN with dining and family areas plus a SEPARATE LOUNGE with fantastic views of the green open space. Upstairs...
EXCLUSIVELY LOCATED overlooking OPEN SPACE, The Goldcrest is a stylish THREE-STOREY HOME. It features a flexible ground floor with study/ bedroom, UTILITY, WC and garage. The first floor offers OPEN-PLAN kitchen with dining and family areas plus a separate lounge. Upstairs you'll find two double ...
The Goldcrest is a stylish three-bedroom home set over three floors. It features a flexible ground floor with STUDY/ BEDROOM, UTILITY, WC and garage. The first floor offers open-plan kitchen with dining and family areas plus a SEPARATE LOUNGE with fantastic views of the GREEN OPEN SPACE. Upstairs...
Inside this THREE-STOREY home in a SOUGHT-AFTER LOCATION, inside offers a flexible ground floor with STUDY/ bedroom, utility, WC and garage. The first floor offers OPEN-PLAN KITCHEN with dining and family areas plus a separate lounge with fantastic views of the GREEN OPEN SPACE. Upstairs you'll f...
FLOORING INCLUDED when you PART EXCHANGE | Located on a CORNER, the ground floor you will find an OPEN-PLAN kitchen with FRENCH DOORS to the garden and a light and airy lounge, also with French doors. There is also a separate DINING ROOM and some handy under stair storage. Upstairs you will find ...
FINAL KENNFORD HOME | Featuring a WEST FACING GARDEN, your new home offers an OPEN-PLAN dining kitchen, French doors to the garden and a handy UTILITY ROOM. Downstairs, there is also a spacious lounge and plenty of storage throughout. Upstairs, there are 4 double bedrooms including the main with...
PART EXCHANGE and we'll include FLOORING | Inside your new home, the ground floor features a spacious lounge, separate UTILITY ROOM and open-plan dining kitchen. Enjoy a bright and airy ambience with FRENCH DOORS that lead to the SOUTH FACING GARDEN. Upstairs you will find 4 bedrooms including a ...
