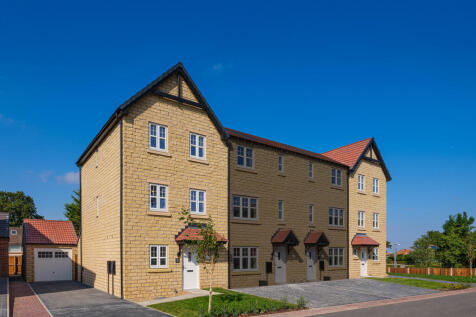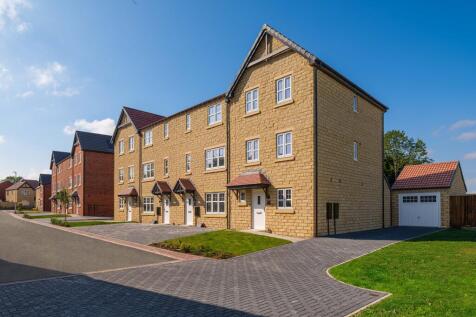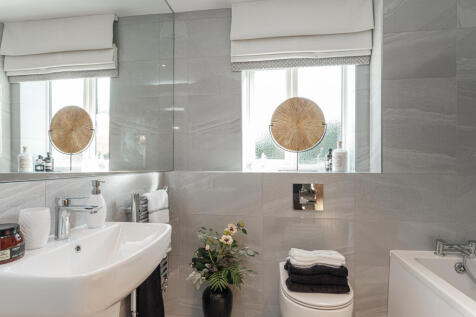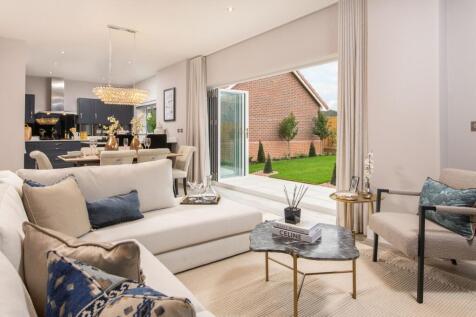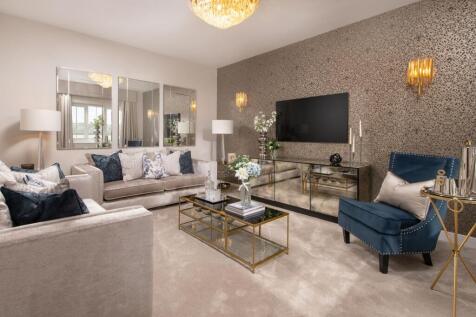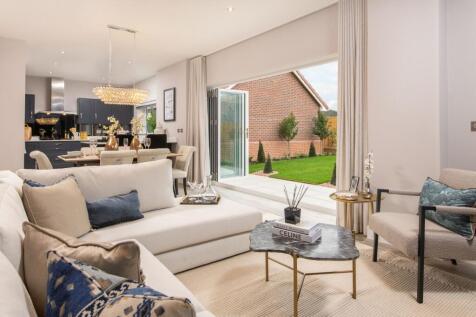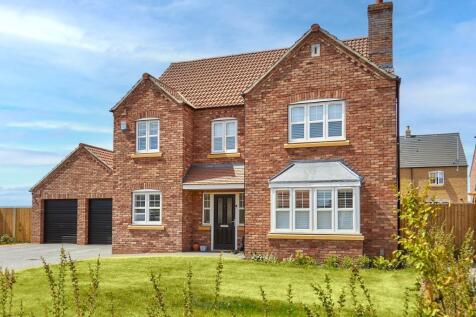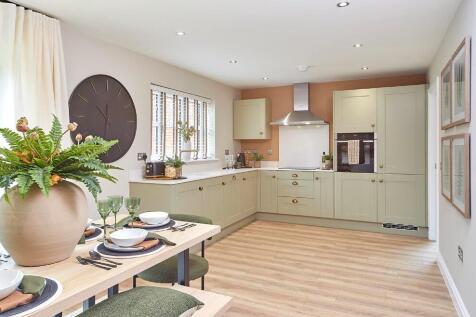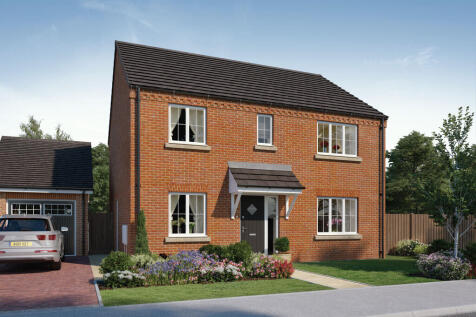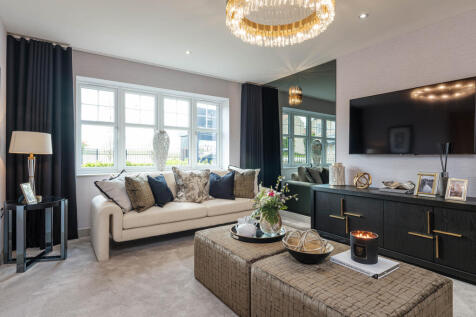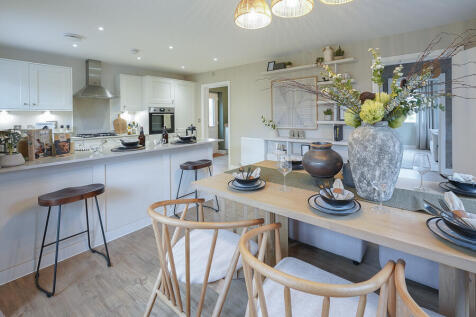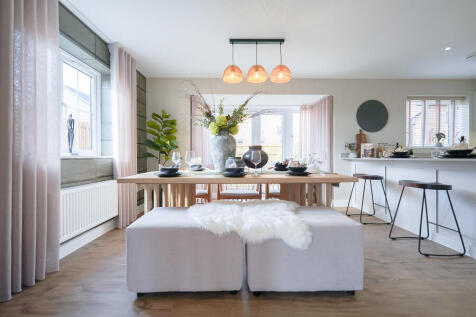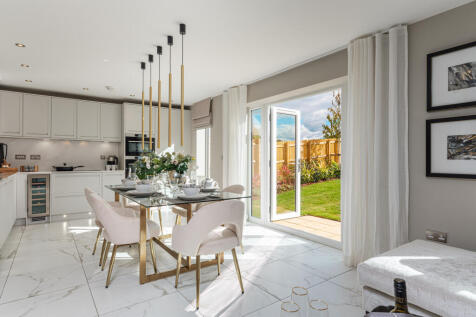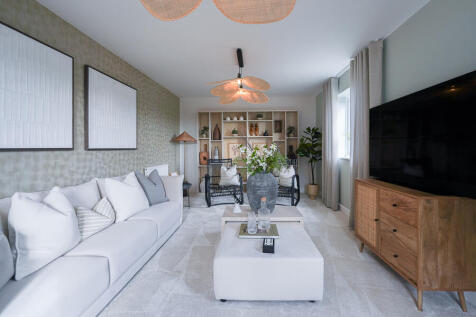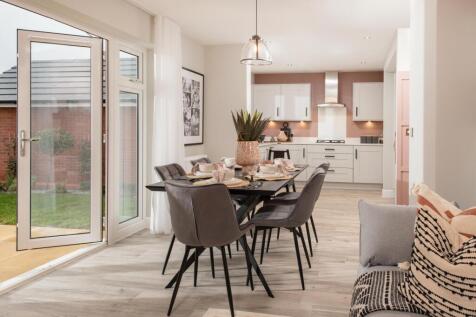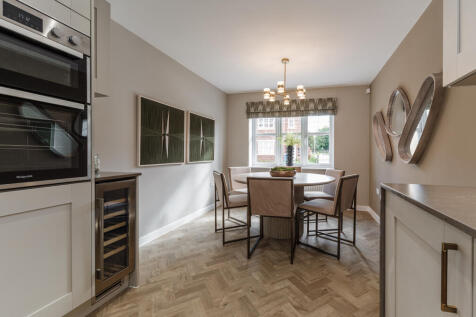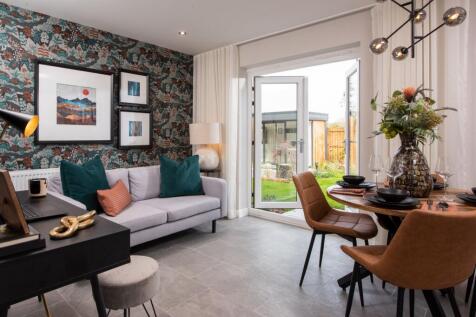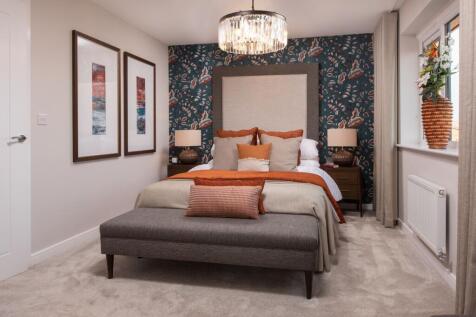New Homes and Developments For Sale in Willerby, Hull, East Riding of Yorkshire
A stylish 4 bedroom Clarendon townhouse arranged over three floors. Featuring an open plan living/dining space, modern kitchen, and generous bedrooms, Plot 44 also benefits from upgraded kitchen units, integrated appliances, pelmet and plinth lighting, full flooring, and tiling throughout.
Save thousands with Bellway. The Watchmaker is a new, chain free & energy efficient home with a stunning open-plan kitchen, dining & family area with integrated appliances, BI-FOLD DOORS, utility room, study, FIVE DOUBLE BEDROOMS & two en suites.
Save thousands with Bellway. The Watchmaker is a new, chain free & energy efficient home with a stunning open-plan kitchen, dining & family area with integrated appliances, BI-FOLD DOORS, utility room, study, FIVE DOUBLE BEDROOMS & two en suites.
Save up to £30,000 with Bellway. The Watchmaker is a new, chain free & energy efficient home with a stunning open-plan kitchen, dining & family area with integrated appliances, BI-FOLD DOORS, utility room, study, FIVE DOUBLE BEDROOMS & two en suites.
Save up to £10,000 with Bellway. The Watchmaker is a new, chain free & energy efficient home with a stunning open-plan kitchen, dining & family area with integrated appliances, BI-FOLD DOORS, utility room, study, FIVE DOUBLE BEDROOMS & two en suites.
This stunning home comes with a high specification including bi-fold doors, flooring throughout, and turfed rear garden with full fencing and side gate - don't miss out! Make your move with our range of schemes available from part exchange to deposit contributions - ask us today how we can help you!
Show home for sale - sold as seen! Step into luxury with this stunning home, featuring a contemporary kitchen/dining area and stylish bi-fold doors opening onto your garden. Make your move easier with our range of tailored schemes - from part exchange to deposit contributions.
One of Beal homes' most popular house designs, the Haxby boasts a fantastic open plan kitchen / dining room, and a well proportioned lounge, an garage conversion for extra storage space, and not one but two ensuites and a family bathroom, between four generous bedrooms!
Save up to £30,000 with Bellway. The Goldsmith is a new & chain free home with an open-plan kitchen, breakfast & family area with doors to the garden, utility room, DINING ROOM, FOUR DOUBLE BEDROOMS, two en suites & a 10-year NHBC Buildmark policy^.
Plot 40 comes with your STAMP DUTY PAID, along with £16,000 WORTH OF UPGRADES, of which an UPGRADED KITCHEN, FLOORING PACKAGE, and INTEGRATED APPLIANCES are included. The Dunsmore is the perfect home for growing families or those needing a a separate room for a working-from-home office.
Save up to £20,000 with Bellway. The Bowyer is an energy efficient home with an open-plan kitchen, family & dining area, UTILITY ROOM, dual-aspect living room & EN SUITE to bedroom 1. Plus is new, chain free & comes with a 10-year NHBC Buildmark policy^
Save up to £20,000 with Bellway. The Bowyer is an energy efficient home with an open-plan kitchen, family & dining area, UTILITY ROOM, dual-aspect living room & EN SUITE to bedroom 1. Plus is new, chain free & comes with a 10-year NHBC Buildmark policy^
Plot 2 The Gosforth is a spacious 4 bedroom home with an open plan kitchen, dining and family space with French doors, plus a separate lounge. Over £8,000 of upgrades included, including Silestone worktops and integrated appliances. Solar panels and EV charger as standard.
Save up to £12,500 with Bellway. The Bowyer is an energy efficient home with an open-plan kitchen, family & dining area, UTILITY ROOM, dual-aspect living room & EN SUITE to bedroom 1. Plus is new, chain free & comes with a 10-year NHBC Buildmark policy^
Save up to £30,000 with Bellway. The Cutler is a stunning new & chain free home with an open-plan kitchen, family & dining area with French doors to the garden, three double bedrooms, EN SUITE, integral garage & a 10-year NHBC Buildmark policy^.
A stylish 4 bedroom Clarendon townhouse arranged over three floors. Featuring an open plan living/dining space, modern kitchen, and generous bedrooms, Plot 44 also benefits from upgraded kitchen units, integrated appliances, pelmet and plinth lighting, full flooring, and tiling throughout.
Save up to £30,000 with Bellway. The Baxter is a stunning new, chain free & energy efficient home with an OPEN-PLAN kitchen, dining & family area with French doors to the garden, EN SUITE to bedroom 1, integral garage & 10-year NHBC Buildmark policy^.
Save up to £30,000 with Bellway. The Baxter is a stunning new, chain free & energy efficient home with an OPEN-PLAN kitchen, dining & family area with French doors to the garden, EN SUITE to bedroom 1, integral garage & 10-year NHBC Buildmark policy^.
Save thousands with Bellway. The Baxter is a stunning new, chain free & energy efficient home with an OPEN-PLAN kitchen, dining & family area with French doors to the garden, EN SUITE to bedroom 1, integral garage & 10-year NHBC Buildmark policy^.
Save thousands with Bellway. The Baxter is a stunning new, chain free & energy efficient home with an OPEN-PLAN kitchen, dining & family area with French doors to the garden, EN SUITE to bedroom 1, integral garage & 10-year NHBC Buildmark policy^.
