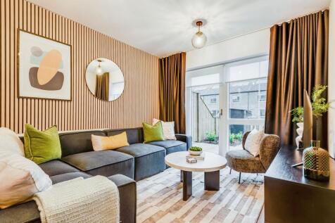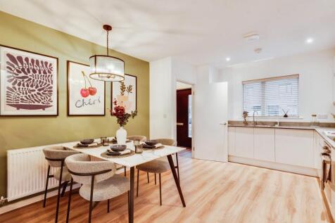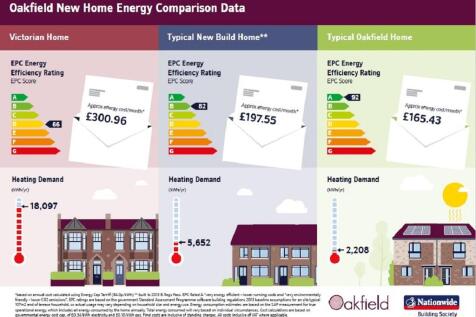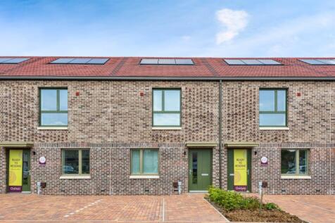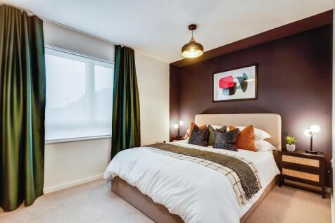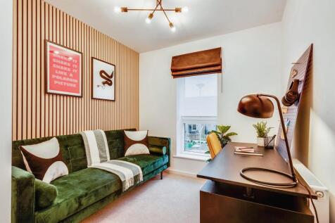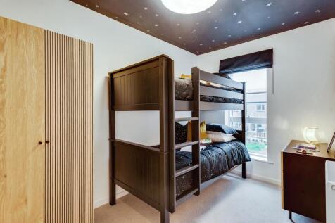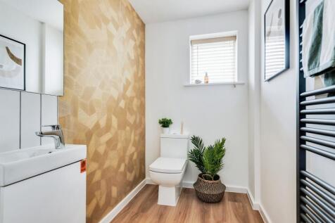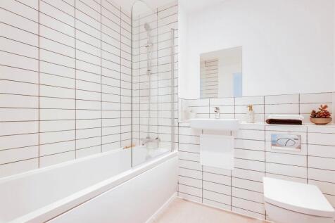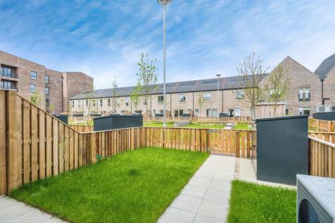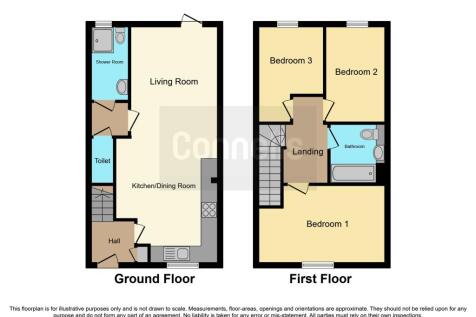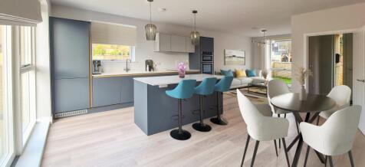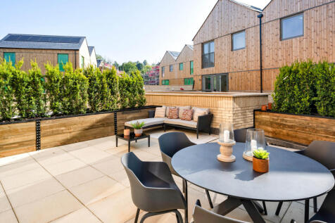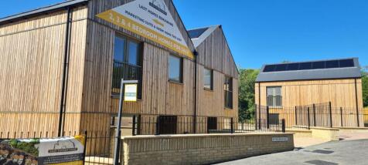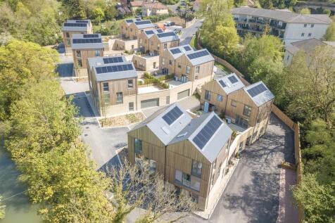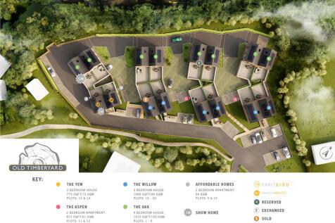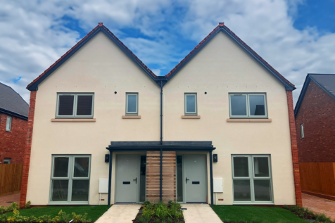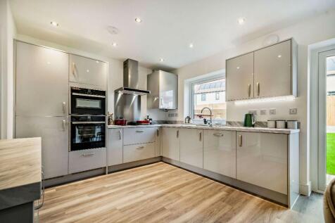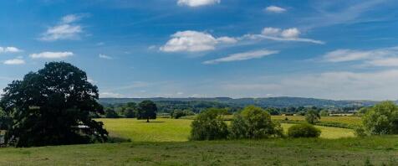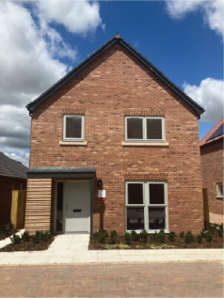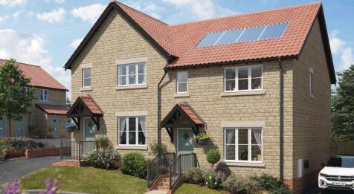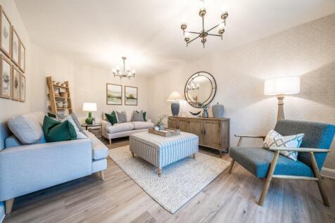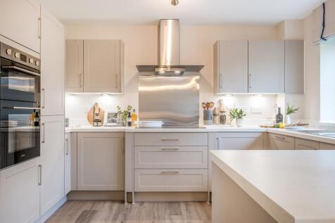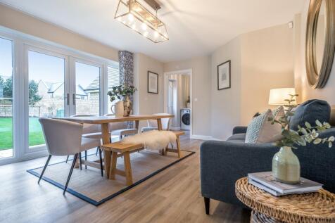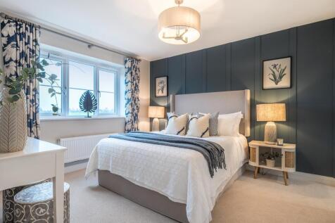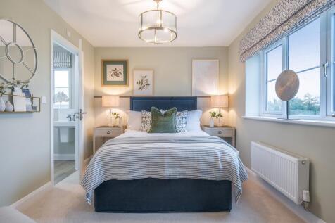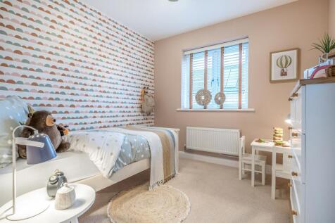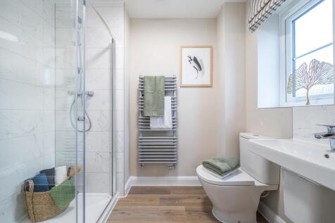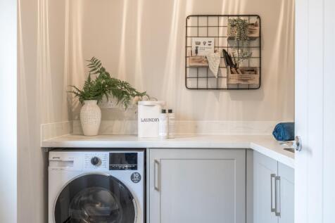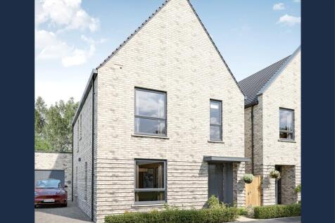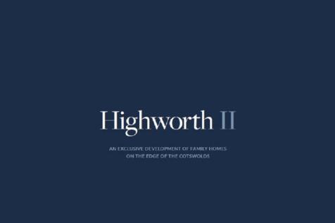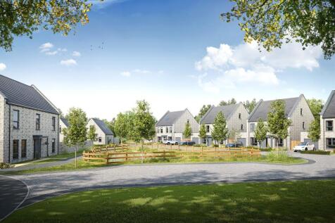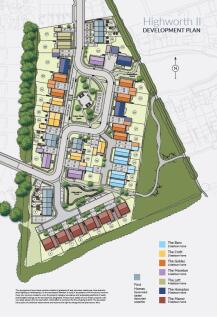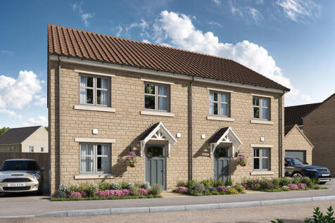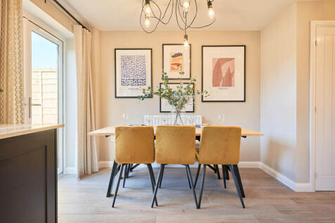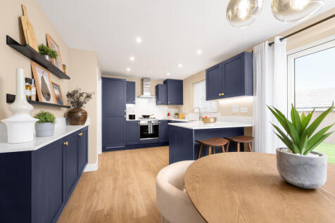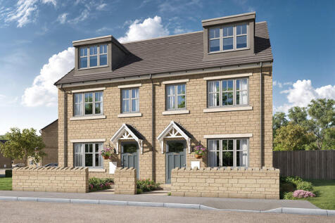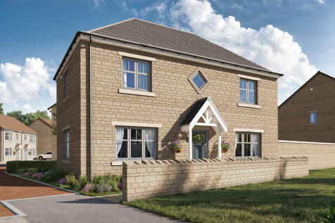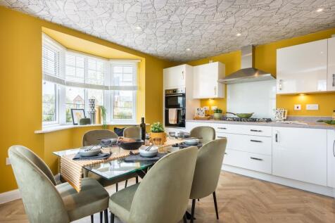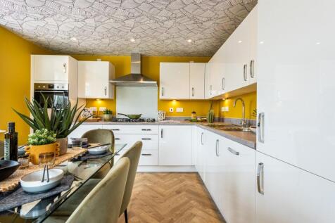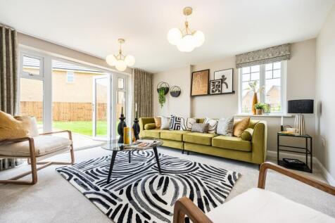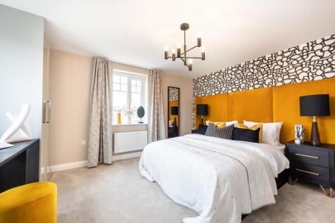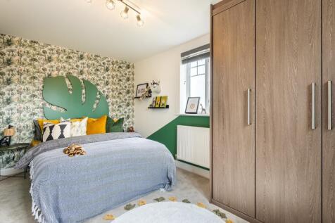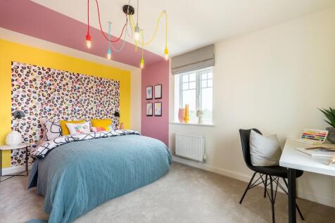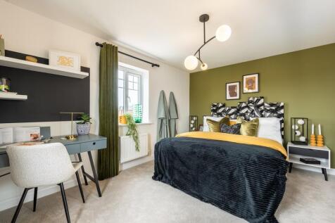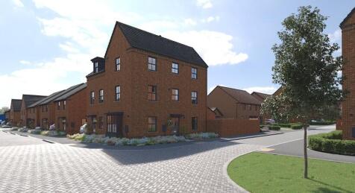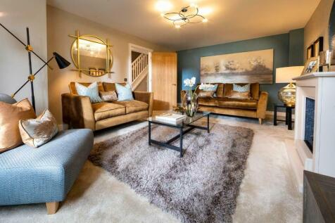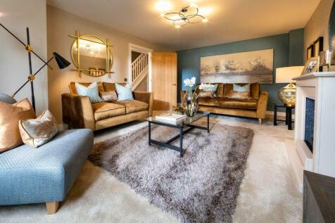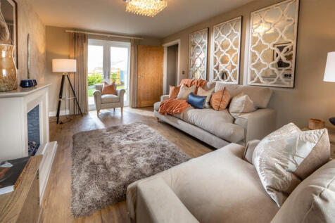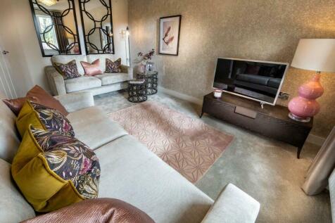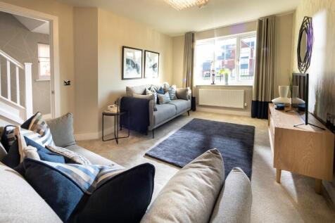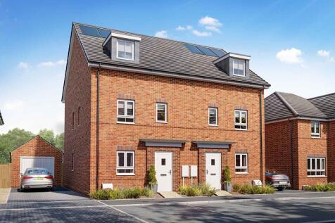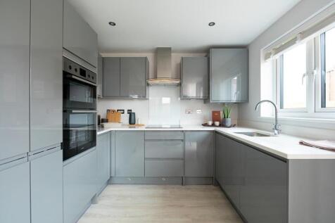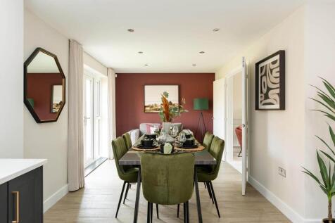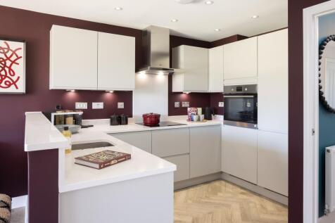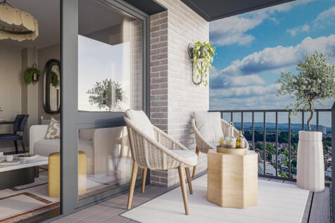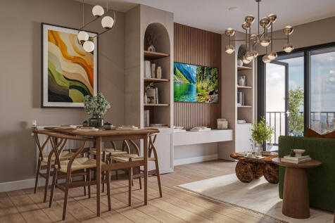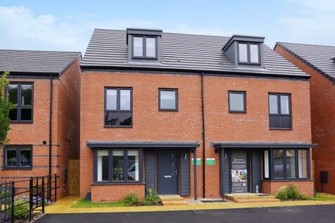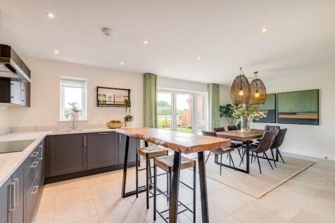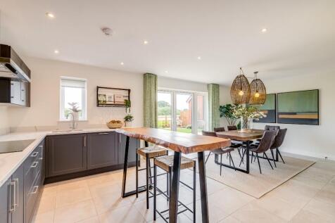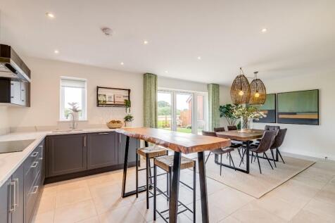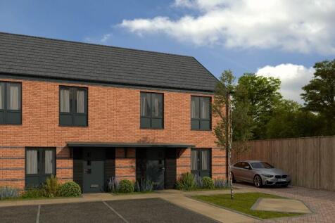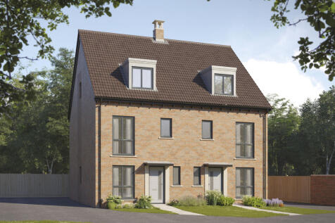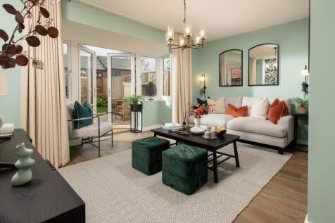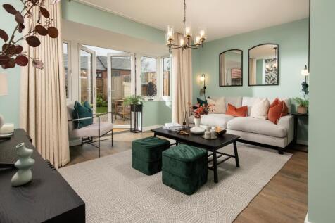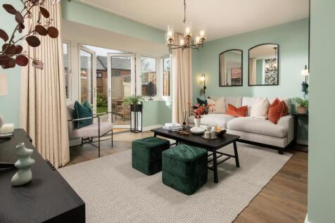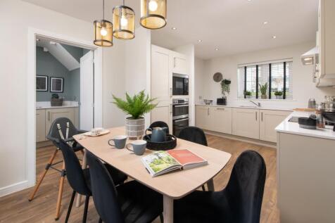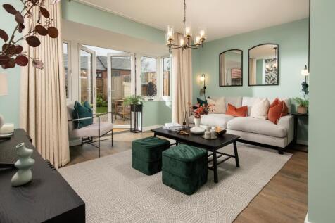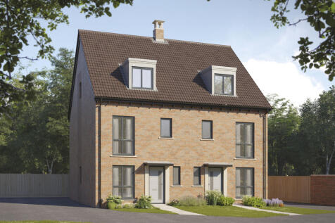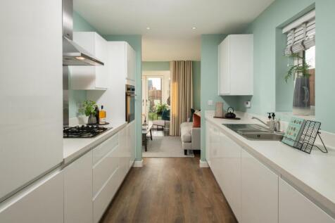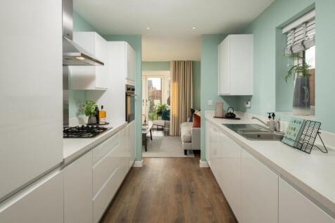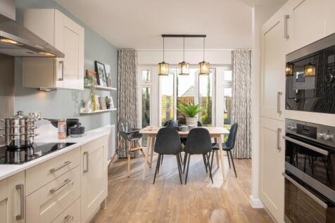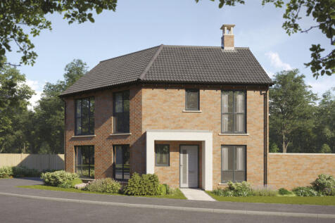Semi-detached Houses For Sale in Wiltshire
**Full stamp duty paid to the value of £31,250**Plot 19 The Tetbury is a beautifully designed three bedroom semi detached home with a double garage and two additional parking spaces.**Full stamp duty paid to the value of £31,250**Plot 19 The Tetbury is a fabulous three bedroom semi detached ...
**Reserve and receive a stamp duty contribution of £23,750** 10 is a well designed three bedroom cottage with stunning views to the front, open countryside to the rear and attached double carport.**Reserve and receive a stamp duty contribution of £23,750** Plot 10 The Barnsley offers generous a...
Courtfield Gardens is an impressive development, nestled next to the town park in the heart of Trowbridge. This exclusive collection of 20, high specification homes features 16 new build properties and four unique residences within a meticulously restored, Grade II Listed building. Plot ...
Home 15, The Rowan. The Rowan is a deceptively spacious three bedroom property that is sure to impress. A standout feature of the home is the completely open plan sitting/dining and kitchen area, which benefits from lots of natural light coming in from all directions. With enough space...
Home 1, The BeechThe Beech is a fantastic three storey home created for those who want a balance between family time and quiet relaxation. Downstairs features a welcoming sitting room, open plan kitchen/dining room with French doors leading to the garden and handy cloakroom. Upstairs t...
LAST HOME REMAINING. SHOW HOME with £23,400 of UPGRADES INCLUDED. Comes with a SOUTH FACING GARDEN and EV CHARGING. Plot 177 | The Willington | Orchards Rise, Wichelstowe | David Wilson Homes. This home has a spacious lounge with French doors to the south facing garden. The open plan kitchen ha...
A SEMI-DETACHED family home with SINGLE GARAGE and PARKING. The Roseberry features a kitchen / dining room with FRENCH DOORS leading onto the garden, fitted CONTEMPORARY style kitchen with INTEGRATED APPLIANCES and UTILITY. SEPARATE living room and CLOAKROOM. EN-SUITE to bedroom one.
Key worker? We'll CONTRIBUTE £20,849 towards your DEPOSIT. Or, home to sell? Ask about MOVEMAKER. Photovoltaic SOLAR PANELS included. Plot 28 | The Haversham | Wichel Fields @ Wichelstowe, Swindon | Barratt Homes. This home has an open plan kitchen with French doors to the garden. The ground f...
Key worker? We'll contribute £20,749 towards YOUR DEPOSIT. Or, home to sell? Ask about PART EXCHANGE. Plot 49 | The Holly | Wichel Fields @ Wichelstowe, Swindon | Barratt Homes. This home has an open plan kitchen with French doors to the garden. The ground floor is completed by a fourth bedroom...
Brand new home with PHOTOVOLTAIC SOLAR PANELS. Comes with an NHBC Warranty and insurance policy. Plot 66 | The Rockley | Canalside, Wichelstowe | David Wilson Homes. This home has an open plan kitchen with glazed bay and French doors to the garden together with a study. A cloakroom and some und...
An imposing 4-bedroom 2.5 storey home with a kitchen and dining room with French doors leading out onto a spacious SOUTH-FACING GARDEN. A separate living room with a BAY WINDOW, and a cloakroom make lead off from the hallway. SINGLE GARAGE and parking for two vehicles.
Stunning **4-BR Semi Detached House** with modern comforts and aesthetic appeal. **NEW HOME** available for occupancy **Sept/Oct 2025**. **THREE-STOREY** layout, **LARGE OPEN PLAN KITCHEN/DINING**, **LIVING ROOM** with bay window. **MAIN BEDROOM SUITE** with **ENSUITE**, **THREE BEDROOMS**, **FAM...
Three storey, flexible living. The Spinner is a stunning new, chain free & energy efficient home set over three floors, with open-plan living spaces, French doors to the garden, THREE DOUBLE BEDROOMS with TWO EN SUITES & a DRESSING AREA to bedroom 1.
Key worker? We'll CONTRIBUTE £20,249 towards your DEPOSIT. Or, home to sell? Ask about MOVEMAKER. Photovoltaic SOLAR PANELS included. Plot 29 | The Beech | Wichel Fields @ Wichelstowe, Swindon | Barratt Homes. This home has an open plan kitchen with dining area and French doors to the garden. T...
