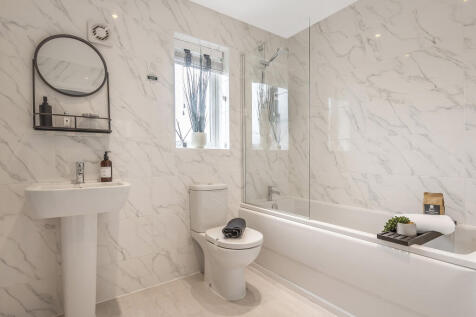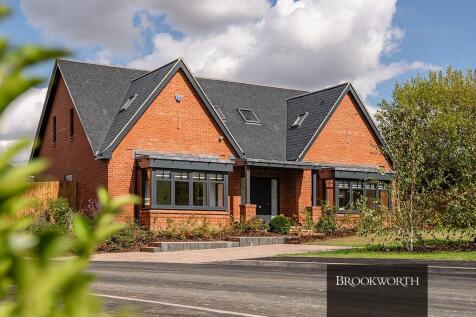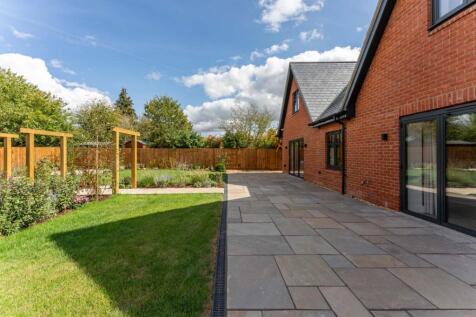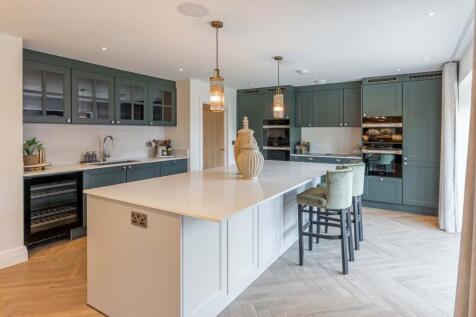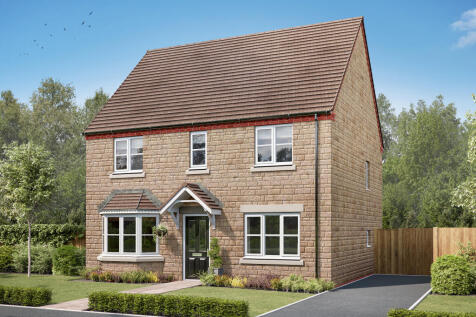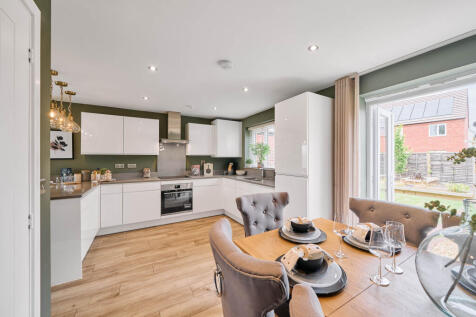New Homes and Developments For Sale in Wimpstone, Stratford-Upon-Avon, Warwickshire
The Chedworth ticks all the boxes. The open-plan kitchen/family room is perfect for family time. There’s a living room, dining room, downstairs cloakroom and a utility room with outside access. Upstairs there are four bedrooms - bedroom one has an en suite - a family bathroom and a storage cupboard.
Show home open Friday 12am - 4pm, Saturday & Sunday 10am - 4pm. Brookworth Homes are the no.1 new home developer in the South for specification and build quality, combining high quality materials, time-consuming craftsmanship, and meticulous detailing, with executive level premium features.
Show home open Friday 12am - 4pm, Saturday & Sunday 10am - 4pm. Brookworth Homes are the no.1 new home developer in the South for specification and build quality, combining high quality materials, time-consuming craftsmanship, and meticulous detailing, with executive level premium features.
A high quality bespoke new home in an exclusive back water development. GIA 2350 sq ft. * Entrance Hall * Through Sitting Room * Impressive Open Plan Family Kitchen Diner * Utility / Boot Room & WC * Four Double Bedrooms * Luxury Bathroom & Two En-suite * Generous Enclosed Gard...
A high quality bespoke new home in an exclusive back water development. GIA 2350 sq ft. * Entrance Hall * Through Sitting Room * Impressive Open Plan Family Kitchen Diner * Utility / Boot Room & WC * Four Double Bedrooms * Luxury Bathroom & Two En-suite * Generous Enclosed Gard...
Show home open Friday 12am - 4pm, Saturday & Sunday 10am - 4pm. Brookworth Homes are the no.1 new home developer in the South for specification and build quality, combining high quality materials, time-consuming craftsmanship, and meticulous detailing, with executive level premium features.
A beautiful, newly constructed, single storey dwelling set in the heart of Lower Quinton. This bespoke, barn style new home has been thoughtfully designed for contemporary, open plan living alongside three bedrooms, principle bedroom with ensuite and second bathroom. Posit...
Home 5, the Windsor is sizeable family home with five double bedrooms, two bathrooms, study, separate utility room and substantial living spaces. The open plan kitchen, dining and family room features French doors which open out into the rear garden. The bay window to the living room p...
Home 8, the Windsor is sizeable family home with five double bedrooms, two bathrooms, study, separate utility room and substantial living spaces. The open plan kitchen, dining and family room features French doors which open out into the rear garden. The bay window to the living room p...
Home 96, ideally suited to modern living, The Dartford provides both extensive family space and the benefit of a home office. With a large, open-plan kitchen, dining and family area in addition to a separate living room, this home offers considerable flexibility. Each of the four bedro...
The Corfe is a modern five-bedroom detached family home. There’s a stylish open-plan kitchen/family room, a well-proportioned living room, a separate dining room, a downstairs WC and a handy utility. Upstairs there are five bedrooms - bedroom one with an en suite - and a large family-sized bathroom.
Home 95, the Marlborough is ideally suited to modern family living, featuring ample flexible spaces. The elegant hallway provides access to the central living areas: an open plan kitchen and dining area with utility room and a spacious, light filled living room. Upstairs are four doubl...
The Corfe is a modern five-bedroom detached family home. There’s a stylish open-plan kitchen/family room, a well-proportioned living room, a separate dining room, a downstairs WC and a handy utility. Upstairs there are five bedrooms - bedroom one with an en suite - and a large family-sized bathroom.
Home 9, the Romsey is an attractive family home. The downstairs benefits from a substantial, bright and airy living room. A versatile kitchen-dining area with ample space for relaxation or play is ideally suited to family life. Upstairs are four bedrooms with an ensuite to the main bed...
Home 94, with flexible open-plan living space and generously sized bedrooms, the Romsey is an attractive family home. The downstairs benefits from a substantial, bright and airy living room. A versatile kitchen-dining area with ample space for relaxation or play is ideally suited to fa...
The Chedworth ticks all the boxes. The open-plan kitchen/family room is perfect for family time. There’s a living room, dining room, downstairs cloakroom and a utility room with outside access. Upstairs there are four bedrooms - bedroom one has an en suite - a family bathroom and a storage cupboard.
This lovely four-bedroom, detached family home. Both the living room and the kitchen/breakfast room have French doors that lead into the garden. Upstairs, two of the bedrooms overlook the garden. Bedroom one has its own en suite and the other bedrooms share a good-sized family bathroom.
The Chedworth ticks all the boxes. The open-plan kitchen/family room is perfect for family time. There’s a living room, dining room, downstairs cloakroom and a utility room with outside access. Upstairs there are four bedrooms - bedroom one has an en suite - a family bathroom and a storage cupboard.
The Chedworth ticks all the boxes. The open-plan kitchen/family room is perfect for family time. There’s a living room, dining room, downstairs cloakroom and a utility room with outside access. Upstairs there are four bedrooms - bedroom one has an en suite - a family bathroom and a storage cupboard.
This lovely four-bedroom, detached family home. Both the living room and the kitchen/breakfast room have French doors that lead into the garden. Upstairs, two of the bedrooms overlook the garden. Bedroom one has its own en suite and the other bedrooms share a good-sized family bathroom.


