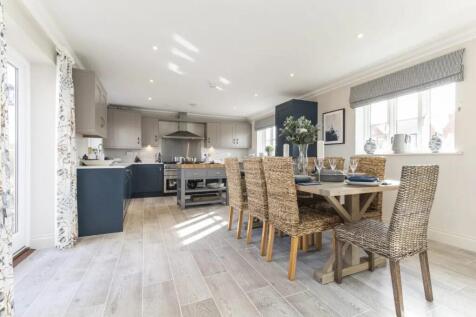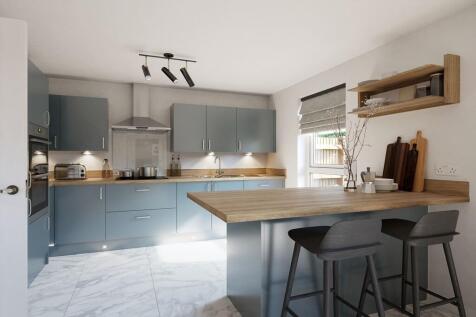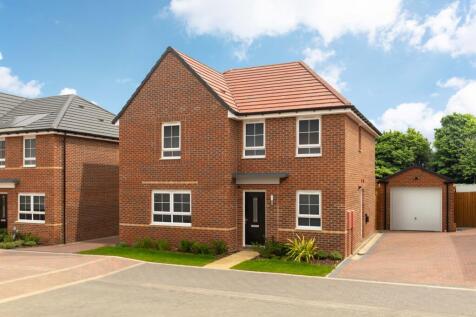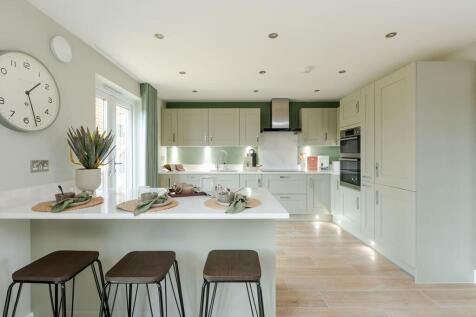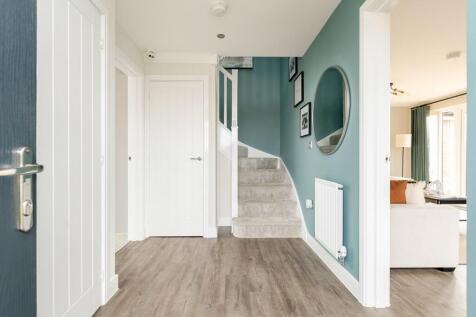New Homes and Developments For Sale in Wixams, Bedfordshire
£37,770 TOWARDS YOUR MOVE*. + UPGRADES WORTH £24,623. *PLOT 394 - THE BUCKINGHAM AT WILLOW GROVE*. The Buckingham is a 5 bedroom home, ideal for a family. The ground floor offers an open-plan kitchen with family and breakfast area, dining room, Study, spacious lounge and French doors to the rear ...
OPEN PLAN kitchen/dining and family area with doors to the garden, adjoining utility room, main double suite with dressing area and ensuite, further four double bedrooms. The home comes with a double garage and driveway parking.
DETACHED GARAGE - PLOT 207 THE LAMBERTON AT WILLOW GROVE - Lamberton - Featuring an open-plan kitchen diner with family space. French doors open out on to your garden. Also find a separate dining room and spacious lounge. Upstairs you'll find 4 double bedrooms & a single bedroom - the main bedroo...
PLOT 235 THE CAMBERLEY AT WILLOW GROVE - The Camberly is a four bedroom detached family home. With a light and airy feeling thanks to its large windows, the ground floor offers a generously sized open-plan kitchen with family and dining areas, featuring French doors which open onto the rear garde...
PLOT 559 THE RADLEIGH AT WILLOW GROVE -The Radleigh - A detached 4 double bedroom family home. This home features an open-plan kitchen with dining and family areas, plus French doors onto the garden. Benefit from a handy utility room and a separate study. Relax in the spacious lounge at the front...
UPGRADES WORTH £11,173. PART EXCHANGE AVAILABLE - PLOT 196 AT WILLOW GROVE - The Hesketh - A spacious four double bedroom home. The open-plan kitchen features a dining area with French doors onto the garden. On the other side of the home is the lounge, ideal for relaxing in the evening. Upstairs ...
£24,999 TOWARDS YOUR MOVE* + UPGRADES WORTH £11,173. PLOT 195 THE HESKETH AT WILLOW GROVE - This three storey, detached four bedroom home includes an open plan kitchen with French doors onto the garden. A spacious lounge, cloakroom and handy storage space complete the ground floor. On the first f...
PLOT 460 THE KINGSLEY AT WILLOW GROVE - The Kingsley is a beautiful four bedroom family home with a detached garage. It features a large open-plan kitchen and dining area with a utility room. There is also a well-proportioned lounge which is the perfect place to relax with the family. Upstairs y...




