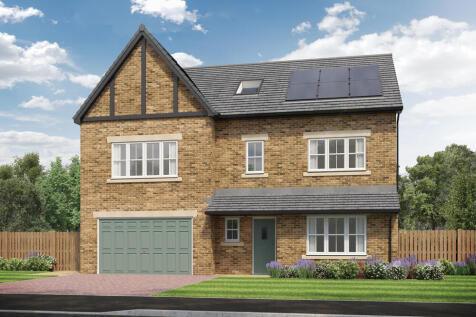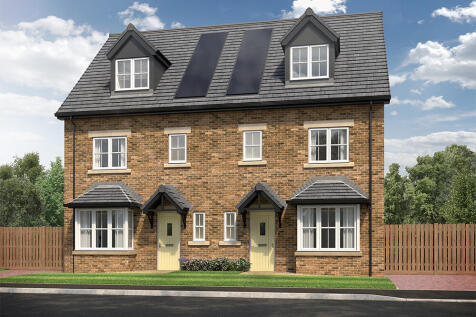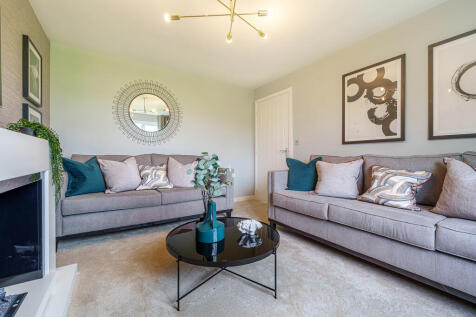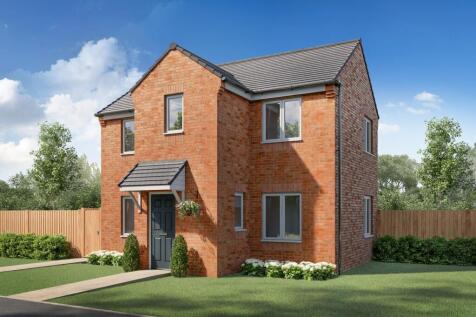New Homes and Developments For Sale in Workington, Cumbria
This 5-bed home with integral garage and block paved driveway features an open plan kitchen/dining/family area with island and French doors to the patio and garden. Theres a spacious lounge, study and utility room too. There are two with en-suites and a family bathroom, all with rainfall showers.
This 6-bed home with integral garage is set over three floors and boasts a lounge, study and an open plan kitchen/dining/family area with island and French doors to the paved patio and rear garden. The main bedroom features a dressing area and large en-suite with dual wash basins.
This 5-bed home with integral garage and block paved driveway features an open plan kitchen/dining/family area with island and French doors to the patio and garden. Theres a spacious lounge, study and utility room too. There are two with en-suites and a family bathroom, all with rainfall showers.
This 4-bed home with integral garage and block paved driveway features an open plan kitchen/dining/family area with peninsula island and French doors to the garden and patio. The main bedroom boasts a dressing area, there are two en-suites, and the main bathroom has a double ended bath and shower.
This 4-bed home with integral garage and block paved driveway has an open plan kitchen with stylish island and French doors leading to a patio and rear garden. The spacious main bedroom has an en-suite complete with rainfall shower and the main bathroom has a double ended bath and a separate shower.
This 4-bed home with integral garage and block paved driveway has an open plan kitchen with stylish island and French doors leading to a patio and rear garden. The spacious main bedroom has an en-suite complete with rainfall shower and the main bathroom has a double ended bath and a separate shower.
This 4-bed home with integral garage and block paved driveway has an open plan kitchen with stylish island and French doors leading to a patio and rear garden. The spacious main bedroom has an en-suite complete with rainfall shower and the main bathroom has a double ended bath and a separate shower.
This modern 4-bed home features an open plan kitchen with stylish island and French doors to the paved patio and rear garden. There is both an en-suite and a main bathroom upstairs with rainfall showers. This home also features a utility room, integral garage and block paved driveway.
This modern 4-bed home features an open plan kitchen with stylish island and French doors to the paved patio and rear garden. There is both an en-suite and a main bathroom upstairs with rainfall showers. This home also features a utility room, integral garage and block paved driveway.
This 4-bed home with driveway is set over three floors features a kitchen with island, skylights and French doors leading to a paved patio and garden. The main bedroom spans the second floor with an en-suite, and the main bathroom has a double ended bath, both with a choice of Porcelanosa tiles.
This 4-bed home with driveway is set over three floors features a kitchen with island, skylights and French doors leading to a paved patio and garden. The main bedroom spans the second floor with an en-suite, and the main bathroom has a double ended bath, both with a choice of Porcelanosa tiles.
This 4-bed home with driveway is set over three floors features a kitchen with island, skylights and French doors leading to a paved patio and garden. The main bedroom spans the second floor with an en-suite, and the main bathroom has a double ended bath, both with a choice of Porcelanosa tiles.
The Chedworth ticks all the boxes. The open-plan kitchen/family room is perfect for family time. There’s a living room, dining room, downstairs cloakroom and a utility room with outside access. Upstairs there are four bedrooms - bedroom one has an en suite - a family bathroom and a storage cupboard.
The Carlow is a stunning four bedroom home that features a contemporary open-plan kitchen-diner. Across the hallway a bright and spacious living room opens onto the garden creating a seamless indoor-outdoor space, ideal for enjoying garden parties and BBQs. This home also benefits from a useful u...
The Roseberry is a detached home with an integral garage and a living room with double doors leading to an open-plan kitchen/diner. There’s a utility room, cloakroom and three very useful storage cupboards. Bedroom one is en suite and the landing leads on to three further bedrooms and a bathroom.
The Roseberry is a detached home with an integral garage and a living room with double doors leading to an open-plan kitchen/diner. There’s a utility room, cloakroom and three very useful storage cupboards. Bedroom one is en suite and the landing leads on to three further bedrooms and a bathroom.
The Lumley is a four-bedroom home featuring an open-plan kitchen/dining room with French doors leading into the garden. There's also a utility room, living room, handy storage and a cloakroom. The first floor has three bedrooms, one with an en suite. The top floor bedroom also has an en suite.
The Milford is a stunning home, perfectly designed for modern living. This home benefits from a contemporary kitchen-diner with French doors that open onto the garden, a separate living room and a downstairs WC. Upstairs you'll find three well proportioned bedrooms, with a luxurious en-suite to t...
The Limerick is a beautiful home perfect for modern living. A bright living room featuring an open staircase leads through to a spacious kitchen-diner, where French doors open onto the garden creating, an open-plan flexible living space. Upstairs are two double bedrooms and a versatile third, wit...
The Limerick is a beautiful home perfect for modern living. A bright living room featuring an open staircase leads through to a spacious kitchen-diner, where French doors open onto the garden creating, an open-plan flexible living space. Upstairs are two double bedrooms and a versatile third, wit...
The Renmore is a beautiful three bedroom home that offers the perfect space for modern living. A central staircase separates the contemporary kitchen-diner, with French doors leading out into the garden and the spacious living room. Downstairs also benefits from a handy WC. Upstairs you'll find t...
This 3-bed home offers open plan living with a large lounge and L-shaped kitchen/dining area with French doors to the patio and garden. The main bedroom features an en-suite and the main bathroom has a double ended bath, both with Porcelanosa tiles. Externally, theres a block paved driveway.
The Rufford is a three-bedroom family home. The open-plan kitchen/dining room has French doors leading into the garden. The front porch, inner hallway, downstairs cloakroom and cupboard take care of everyday storage. This home also has an en suite to bedroom one, family bathroom and integral garage.
The Rufford is a three-bedroom family home. The open-plan kitchen/dining room has French doors leading into the garden. The front porch, inner hallway, downstairs cloakroom and cupboard take care of everyday storage. This home also has an en suite to bedroom one, family bathroom and integral garage.
The Danbury has a lovely natural flow that leads you through the living space. The hallway opens into the living room, the living room into the kitchen/dining room and the kitchen/dining room into the garden. This home will suit first-time buyers and young professionals.


























