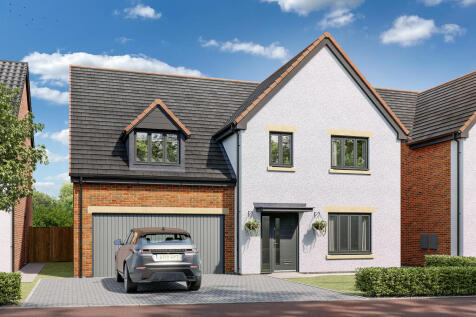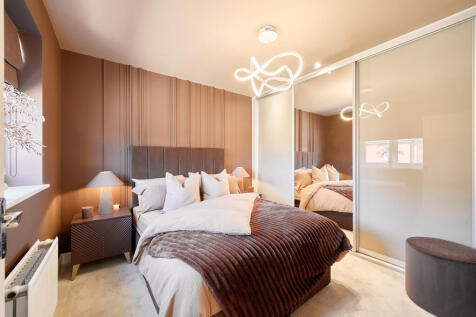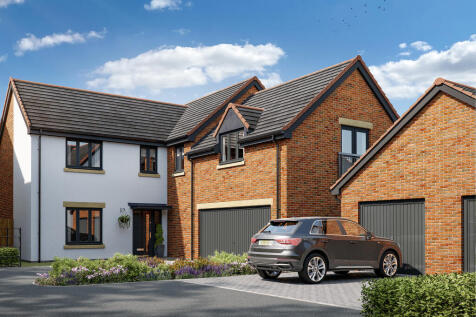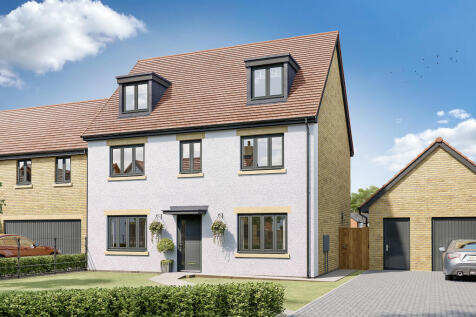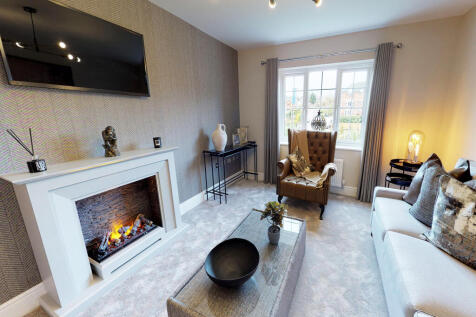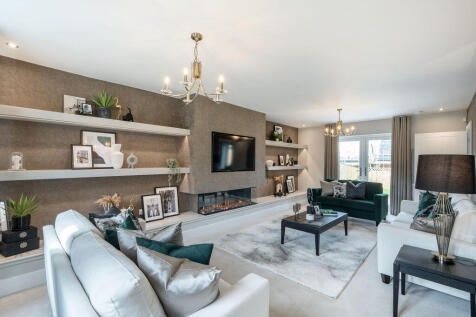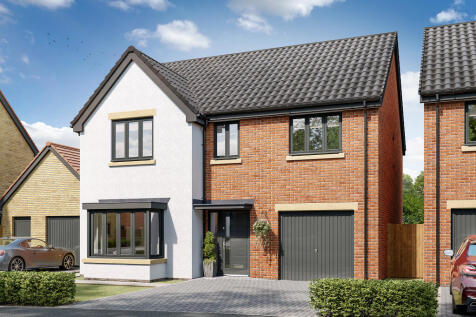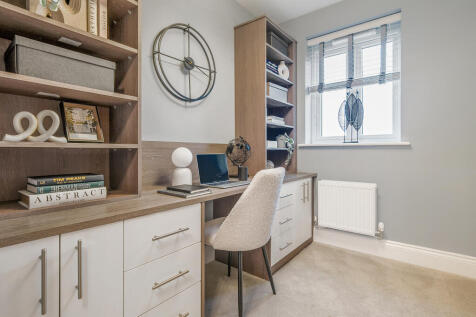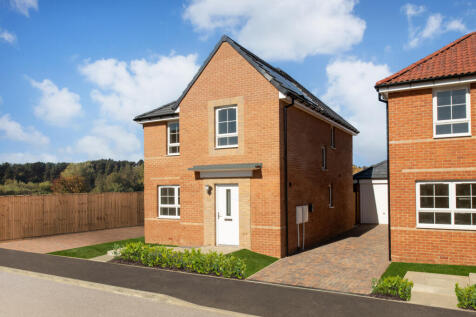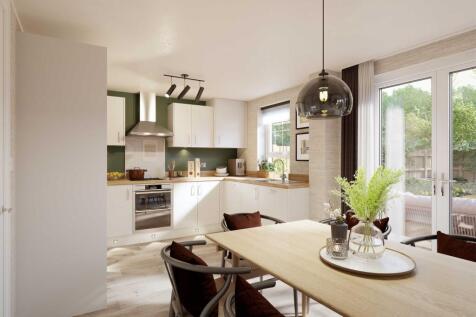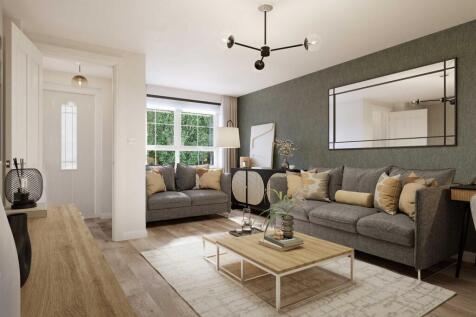New Homes and Developments For Sale in Wynyard Estate, Billingham, County Durham
The Maidstone features a spacious lounge and an OPEN-PLAN KITCHEN with dining area and FRENCH DOORS leading to the garden Upstairs, you will find 2 double bedrooms with an EN SUITE to the main, a single bedroom which could be used as a HOME OFFICE and a FAMILY BATHROOM. Outside you'll find photov...
The spacious ground floor of The Walcott is shared between a large open-plan kitchen/dining room/snug or family room with bi-fold doors to the garden, a separate living room and an integral double garage. This is a new detached home that’s practical as well as attractive.
The spacious ground floor of The Walcott is shared between a large open-plan kitchen/dining room/snug or family room with bi-fold doors to the garden, a separate living room and an integral double garage. This is a new detached home that’s practical as well as attractive.
The Oxwich is a family-friendly home with an en suite guest room in addition to the luxurious dual-aspect en suite master bedroom. A kitchen/family room has bi-fold doors to the garden. A utility, living room, study and integral garage complete the ground floor.
The Kingsand features a large L-shaped open-plan kitchen/dining/living room, which has bi-fold doors to the garden, and there are five bedrooms and four bathrooms. Both the bedrooms on the second floor are en suite, while bedroom one also enjoys a dressing room.
The Barmouth has five bedrooms, three bathrooms, an open-plan kitchen/dining/family room, and separate living and dining rooms. There’s scope for a home office, a guest bedroom, and a playroom. Bi-fold doors to the garden make the most of the outside space, too.
A huge open-plan kitchen/dining room that incorporates a snug, an island, and bi-fold doors to the garden. There’s a separate living room, a utility room, three bathrooms, a dressing room to bedroom one, and a garage. This is a wonderful new home with enhanced specifications.
This good-looking four-bedroom, three-bathroom new home has an attractive bay window at the front, and fabulous bi-fold doors leading from the open-plan kitchen/family room to the garden at the back. The integral garage has internal access and the utility room has outside access.
This good-looking four-bedroom, three-bathroom new home has an attractive bay window at the front, and fabulous bi-fold doors leading from the open-plan kitchen/family room to the garden at the back. The integral garage has internal access and the utility room has outside access.
The Lancombe is a stunning four-bedroom home with an enhanced specification. It features an open-plan kitchen/family room with bi-fold doors to the garden, a separate living room, dining room and garage. The first-floor layout includes four bedrooms, a bathroom, en suite and a study.
The Lancombe is a stunning four-bedroom home with an enhanced specification. It features an open-plan kitchen/family room with bi-fold doors to the garden, a separate living room, dining room and garage. The first-floor layout includes four bedrooms, a bathroom, en suite and a study.
The Sandwood has an integral garage with internal access via the utility room, and the kitchen/dining room has bi-fold doors to the garden. With a family bathroom and four bedrooms – two of which benefit from en suites - there’s plenty of space upstairs for you to spread out.
The Sandwood has an integral garage with internal access via the utility room, and the kitchen/dining room has bi-fold doors to the garden. With a family bathroom and four bedrooms – two of which benefit from en suites - there’s plenty of space upstairs for you to spread out.
On the ground floor you will find an OPEN PLAN KITCHEN with FRENCH DOORS to the rear garden and a light and airy lounge, also with FRENCH DOORS. There's also a SEPARATE DINING ROOM and some handy understairs storage. Upstairs you will find an EN SUITE MAIN BEDROOM, two further double bedrooms and...
The Kingsley is a beautifully presented four-bedroom family home with a detached garage. It features a large OPEN-PLAN KITCHEN and DINING AREA with a UTILITY ROOM. There is also well-proportioned lounge which is the perfect place to relax with the family. Upstairs you will find three double bedro...
Charles Church at Wynyard Estate is set within the magnificent grounds of Wynyard Hall. Residents will not only enjoy the scenic position of The Oaks but will also benefit from easy access links to the A1(M). A short drive away offers a range of seaside towns to explore such as
The Moresby is a spacious, energy-efficient home. Downstairs, you will discover an OPEN-PLAN KITCHEN and dining area with FRENCH DOORS leading to the rear garden and a SPACIOUS LOUNGE. Heading upstairs, there are two double bedrooms, the main with EN SUITE SHOWER ROOM, along with a single bedroom...
The Moresby is a spacious, energy-efficient home. Downstairs, you will discover an OPEN-PLAN KITCHEN and dining area with FRENCH DOORS leading to the rear garden and a spacious lounge. Heading upstairs, there are two double bedrooms, the main with EN SUITE SHOWER ROOM, along with a single bedroom...
The OPEN-PLAN KITCHEN and dining room is sure to become the heart of your new home. It's ideal for entertaining or family time, plus it opens to your garden through FRENCH DOORS. You can unwind in your comfy living room before heading upstairs to the privacy of your main bedroom with EN SUITE. Tw...
SEMI-DETACHED HOME. The heart of your new Maidstone home is the spacious lounge that leads to an attractive, open-plan kitchen/dining room with French doors leading to the rear turfed garden. Upstairs you will find two double bedrooms, with an en-suite shower to the main bedroom, a single bedroom...
The Maidstone features a spacious lounge and an OPEN-PLAN KITCHEN with dining area and FRENCH DOORS leading to the garden Upstairs, you will find 2 double bedrooms with an EN SUITE to the main, a single bedroom which could be used as a HOME OFFICE and a FAMILY BATHROOM. Outside you'll find photov...




