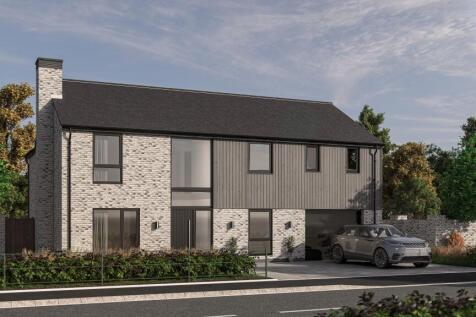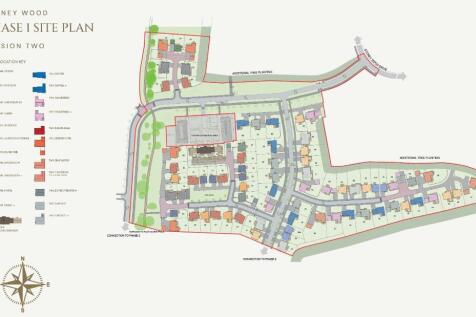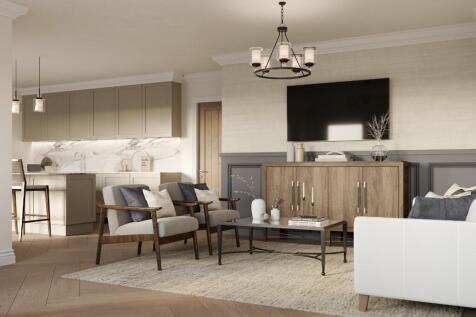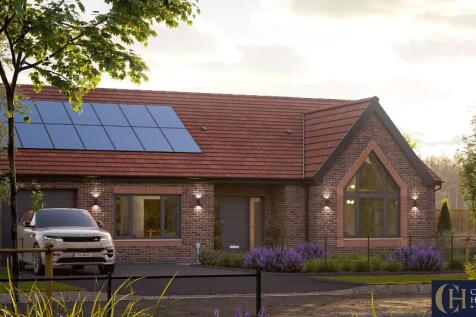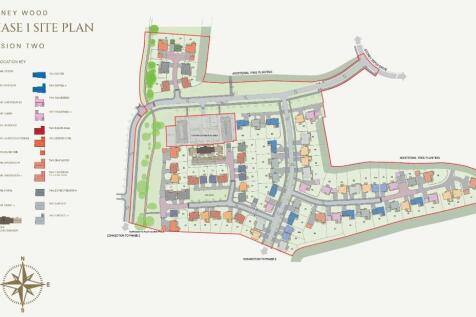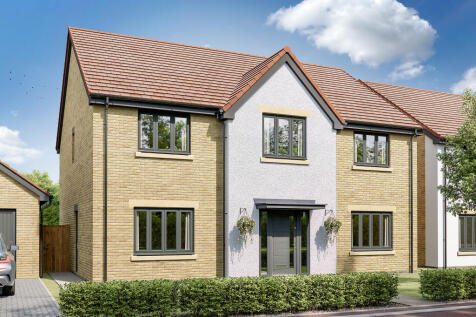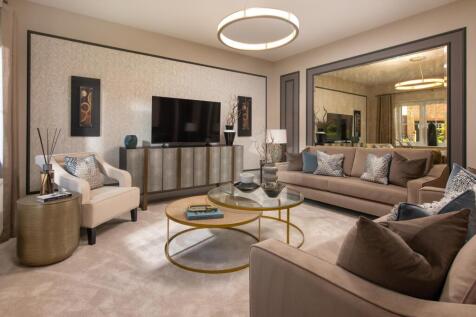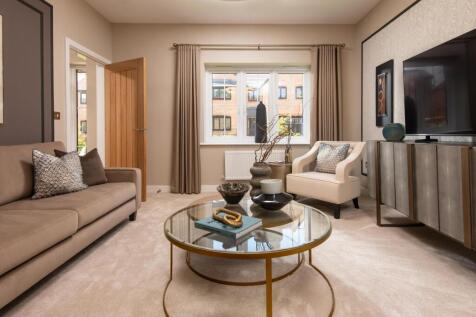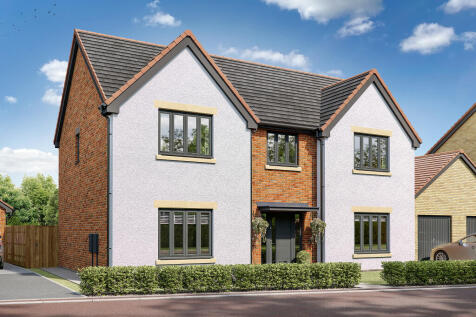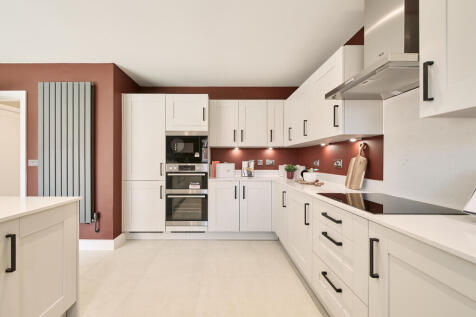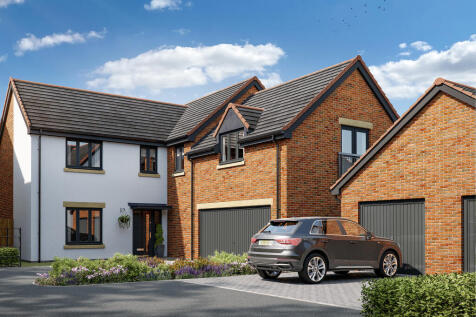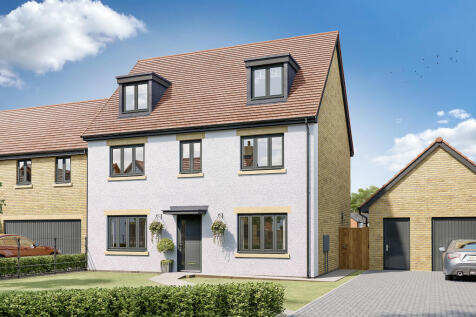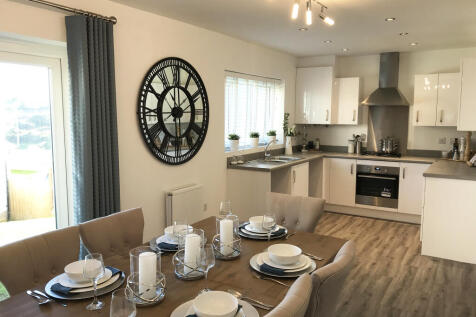New Homes and Developments For Sale in Wynyard, Billingham, County Durham
The Hutton Garden Room is a DETACHED family home with INTEGRATED GARAGE, offering nearly 1,800 SQUARE FEET of living space. The contemporary design comprises a spacious OPEN PLAN KITCHEN & DINING area which leads into the garden room, with CATHEDRAL STYLE WINDOWS and access to the garden via FREN...
The Beaumont is a home of quiet majesty, expansive yet grounded, with almost 10,000 sq ft of beautifully composed space spread across three levels. It?s traditional brick façade, classic proportions and sculptural oak-and-glass staircase create a sense of permanence from the moment ...
** NEW RELEASE ** Plot 34, The Gefrin+. Cameron Hall Homes presents an A-rated new build. Featuring Neff appliances, Laufen sanitaryware, smart speakers, and more as standard. Spacious plots available. Secure your dream home-register interest now! Showhomes OPEN!!!
Plot 17, The Dunstanburgh! Cameron Hall Homes presents an A-rated new build. Featuring Neff appliances, Porcelanosa sanitaryware & Noken Brassware, smart speakers, and more as standard. Spacious plots available. Secure your dream home-register interest now!
** NEW RELEASE ** Plot 27, The Bamburgh! Cameron Hall Homes presents an A-rated new build. Featuring Neff appliances, Porcelonasa sanitaryware & Noken Brassware, smart speakers, and more as standard. Spacious plots available. Secure your dream home-register interest now!
** NEW RELEASE ** Plot 29, The Bamburgh! Cameron Hall Homes presents an A-rated new build. Featuring Neff appliances, Porcelonasa sanitaryware & Noken Brassware, smart speakers, and more as standard. Spacious plots available. Secure your dream home-register interest now!
Plot 18, The Bamburgh! Cameron Hall Homes presents an A-rated new build. Featuring Neff appliances, Porcelanosa sanitaryware & Noken Brassware, smart speakers, and more as standard. Spacious plots available. Secure your dream home-register interest now!
Plot 53, The Heddon! Cameron Hall Homes presents an A-rated new build. Featuring Neff appliances, Porcelonasa sanitaryware & Noken Brassware, smart speakers, and more as standard. Spacious plots available. Secure your dream home-register interest now!
Plot 57, The Heddon! Cameron Hall Homes presents an A-rated new build. Featuring Neff appliances, Porcelanosa sanitaryware & Noken Brassware, smart speakers and more as standard. Spacious plots available. Secure your dream home-register interest now! This home is viewable by appointment on weekends!
** NEW RELEASE ** Plot 52, The Farne! Cameron Hall Homes presents an A-rated new build. Featuring Neff appliances, Porcelanosa sanitaryware & Noken Brassware, smart speakers, and more as standard. Spacious plots available. Secure your dream home-register interest now!
The Torrisdale offers an open-plan kitchen/dining room/snug with an island and bi-fold doors to the garden. There’s also a separate living room, study and ample storage. Upstairs, five bedrooms and three bathrooms give plenty of scope for a growing family or guests. A garage completes the picture.
WAS £529,995 NOW £499,995 - SAVE £30,000! The beautifully designed Leonardo Garden Room is a welcoming detached family home offering almost 1900 SQUARE FEET OF LIVING SPACE with a SEPARATE DOUBLE GARAGE and SOUTH FACING GARDEN. The downstairs area comprises a light and spacious ...
The spacious ground floor of The Walcott is shared between a large open-plan kitchen/dining room/snug or family room with bi-fold doors to the garden, a separate living room and an integral double garage. This is a new detached home that’s practical as well as attractive.
The spacious ground floor of The Walcott is shared between a large open-plan kitchen/dining room/snug or family room with bi-fold doors to the garden, a separate living room and an integral double garage. This is a new detached home that’s practical as well as attractive.
The Oxwich is a family-friendly home with an en suite guest room in addition to the luxurious dual-aspect en suite master bedroom. A kitchen/family room has bi-fold doors to the garden. A utility, living room, study and integral garage complete the ground floor.
The Kingsand features a large L-shaped open-plan kitchen/dining/living room, which has bi-fold doors to the garden, and there are five bedrooms and four bathrooms. Both the bedrooms on the second floor are en suite, while bedroom one also enjoys a dressing room.
The Barmouth has five bedrooms, three bathrooms, an open-plan kitchen/dining/family room, and separate living and dining rooms. There’s scope for a home office, a guest bedroom, and a playroom. Bi-fold doors to the garden make the most of the outside space, too.
Plot 19, The Cartington! Cameron Hall Homes presents an A-rated new build. Featuring Neff appliances, Porcelanosa sanitaryware & Noken Brassware, smart speakers, and more as standard. Spacious plots available. Secure your dream home-register interest now!



