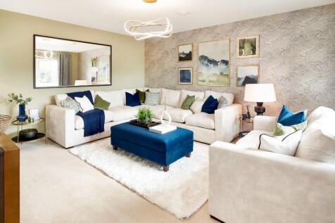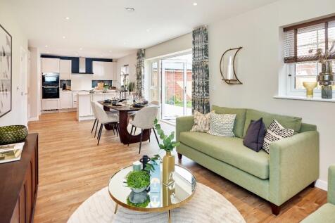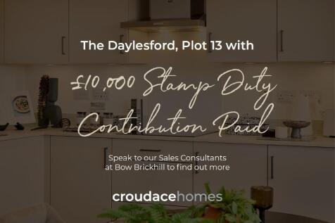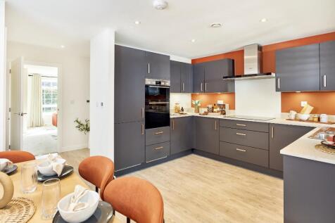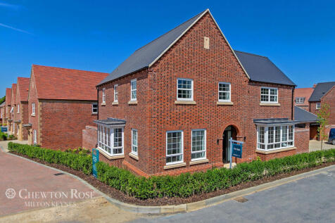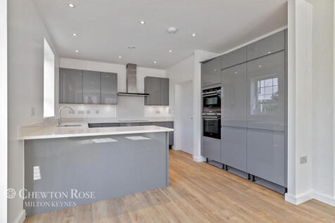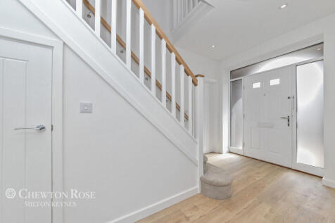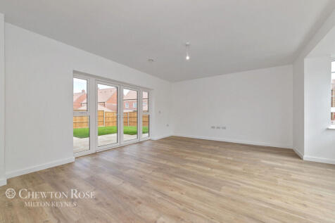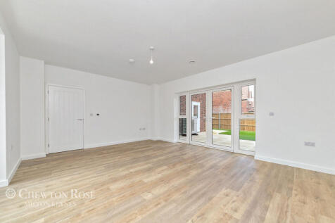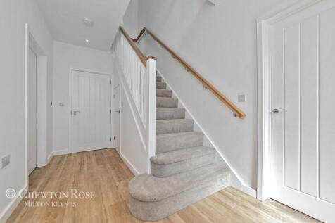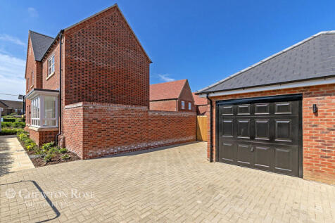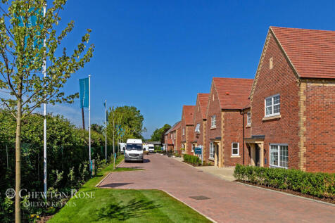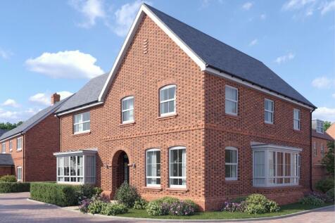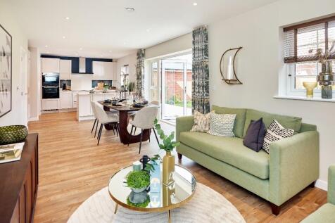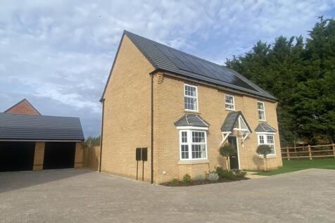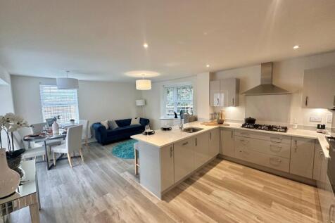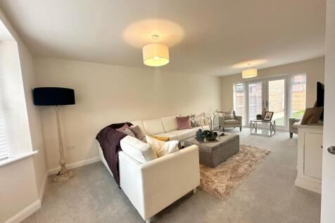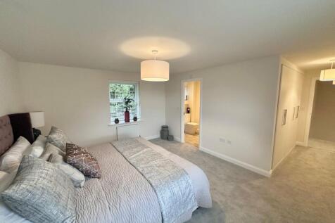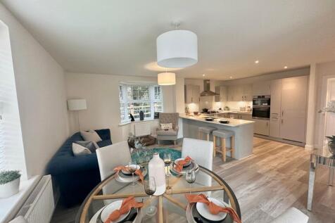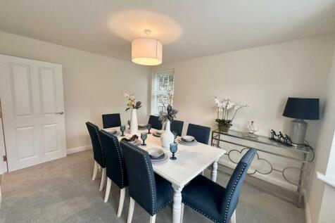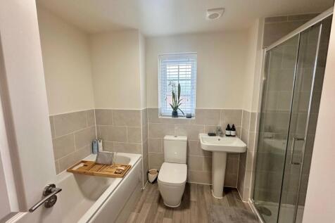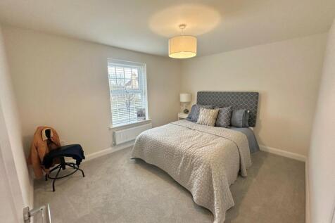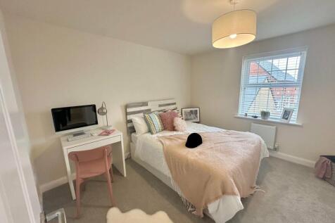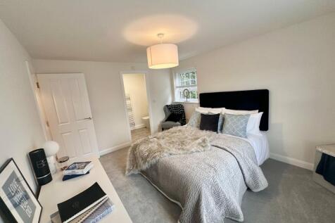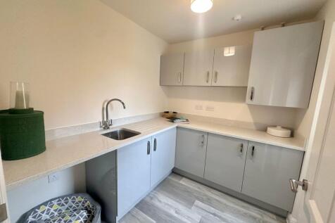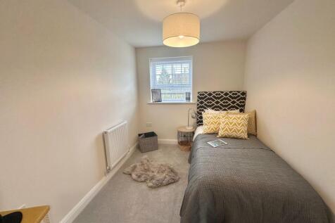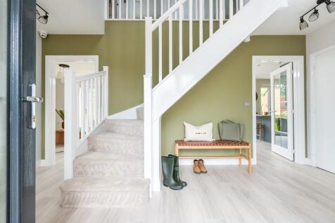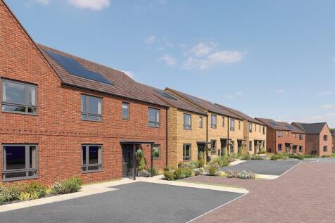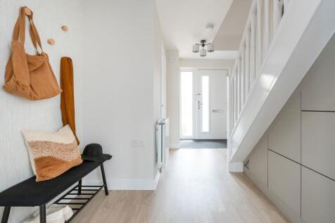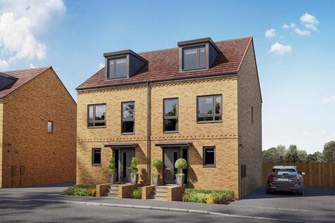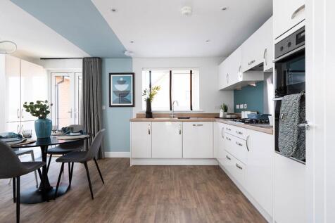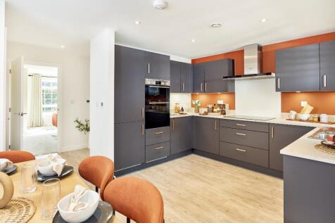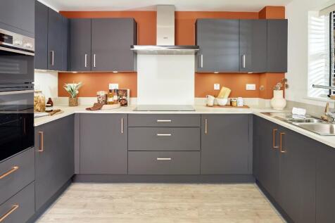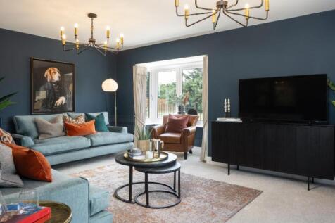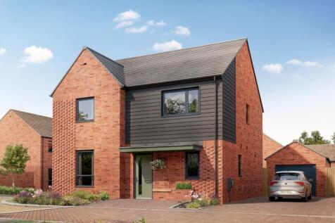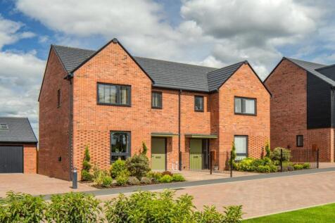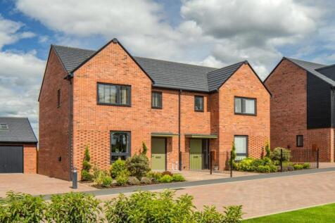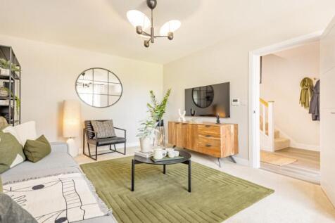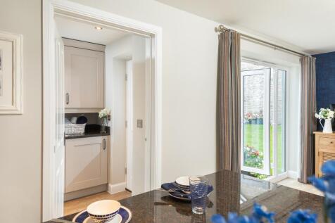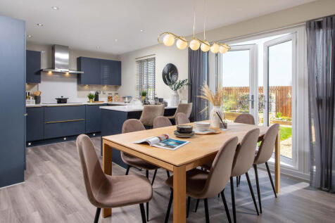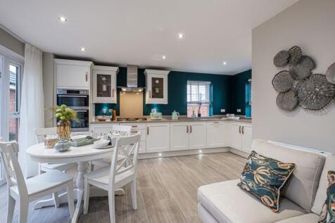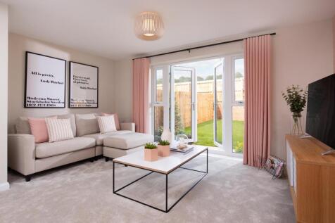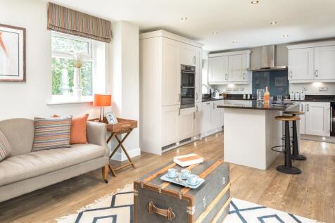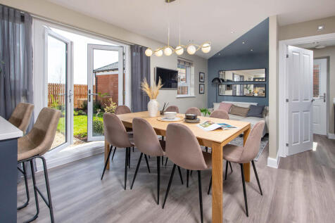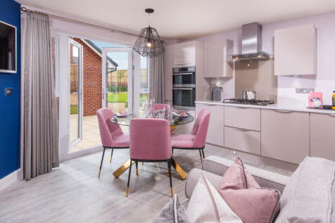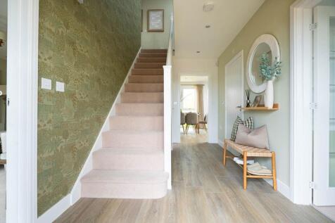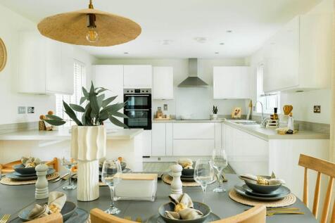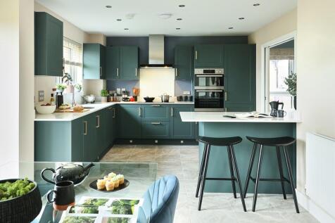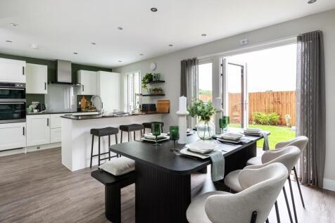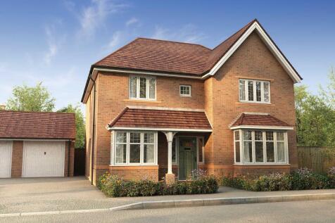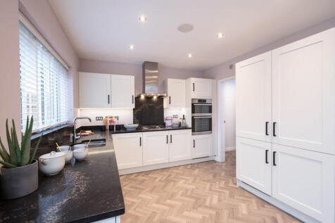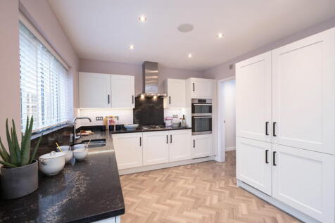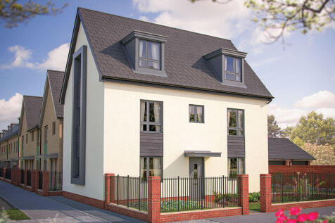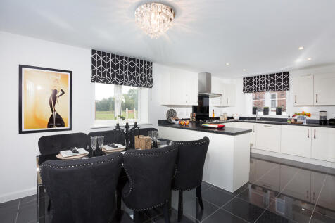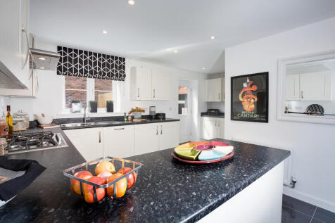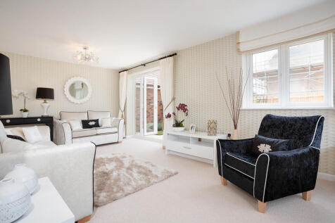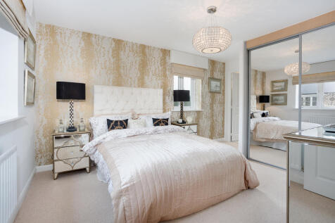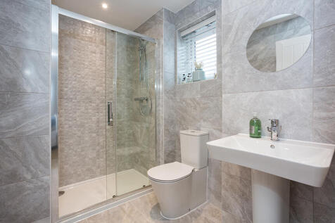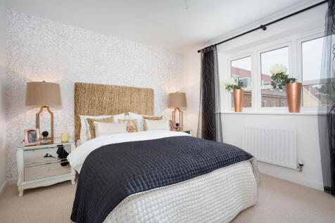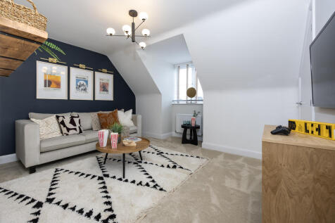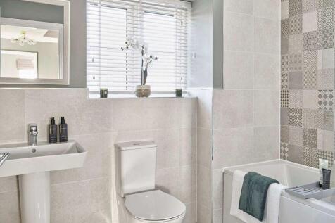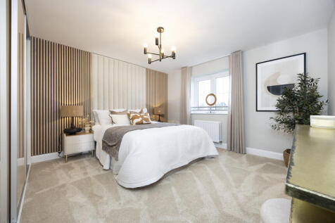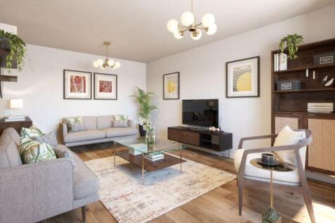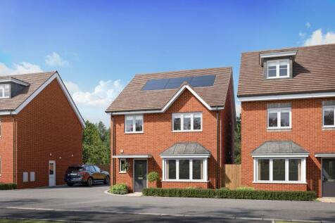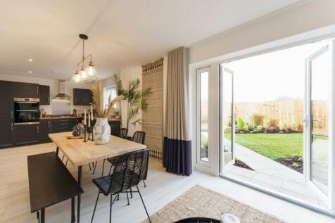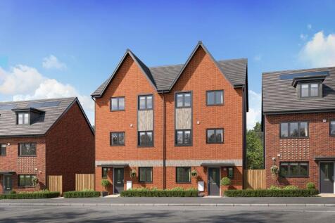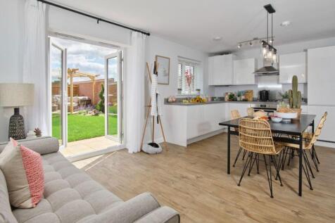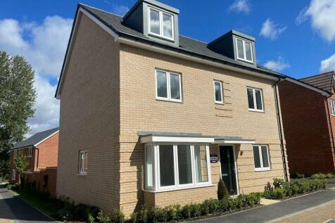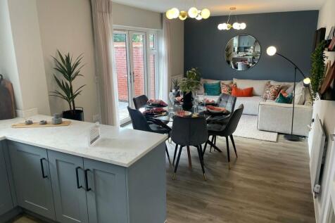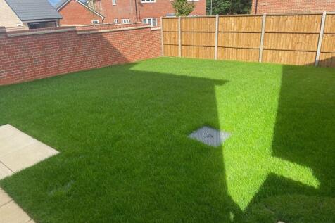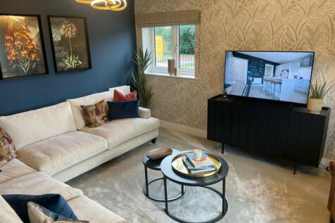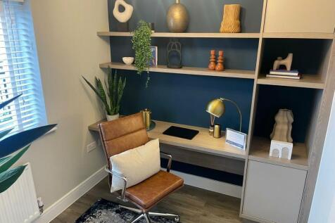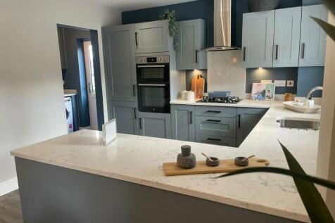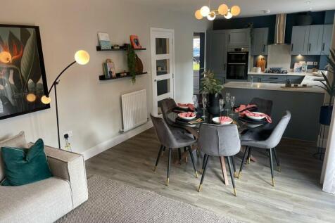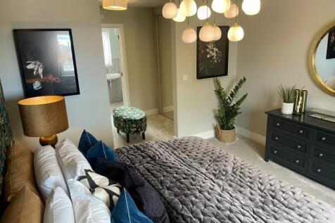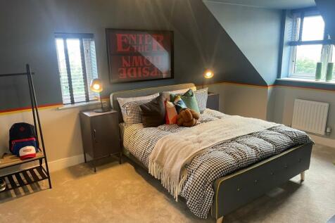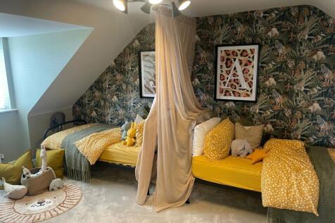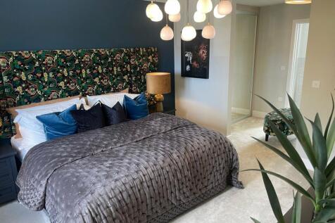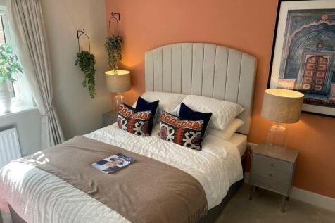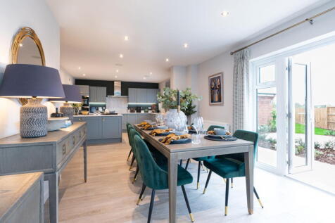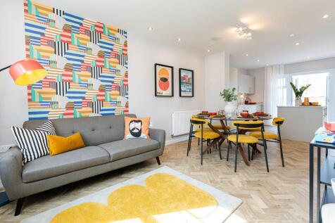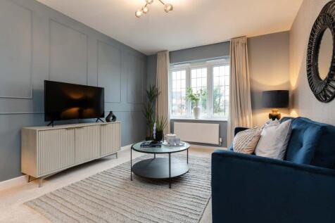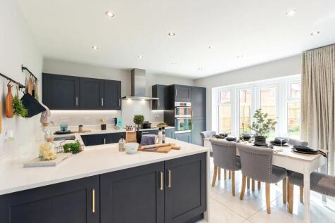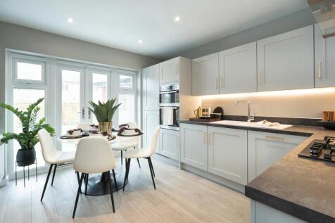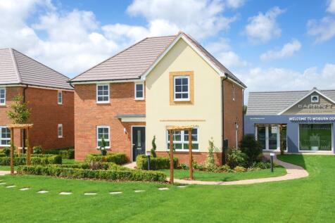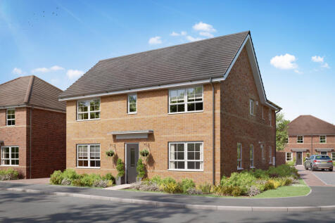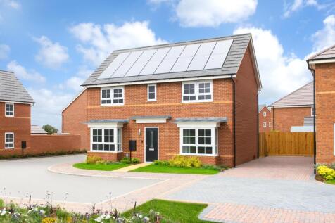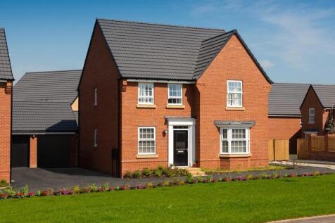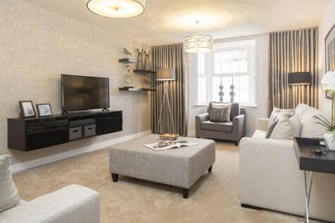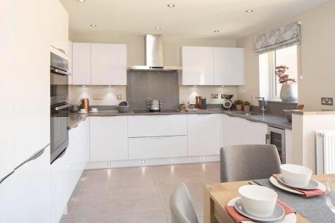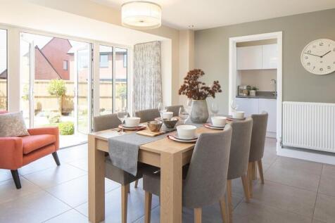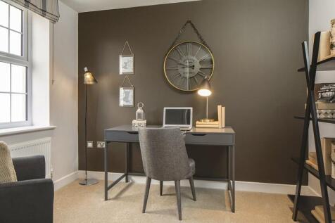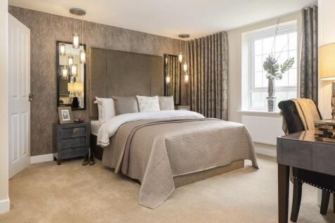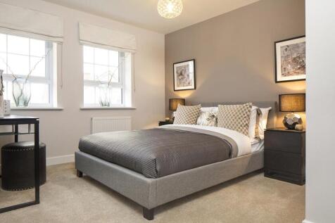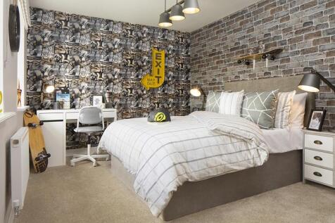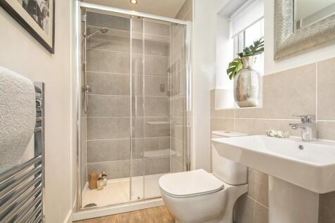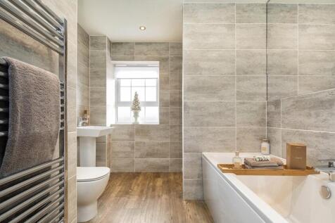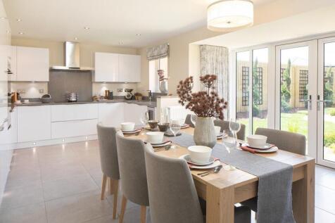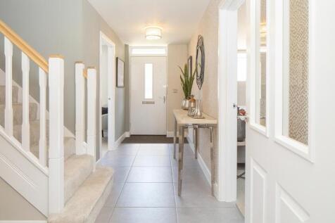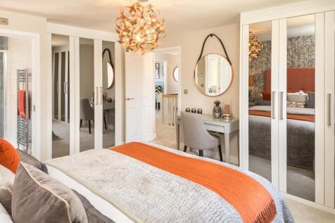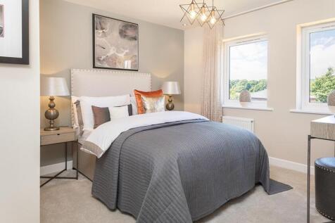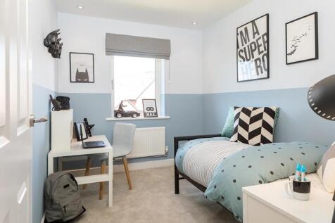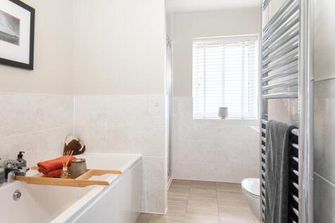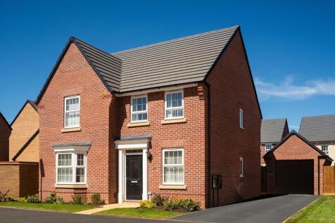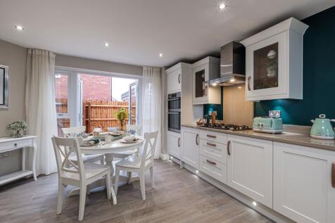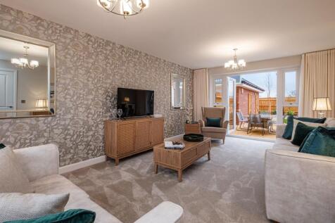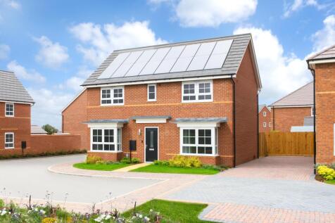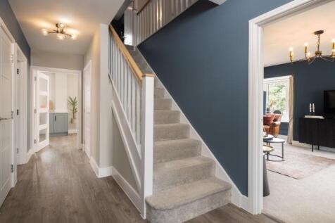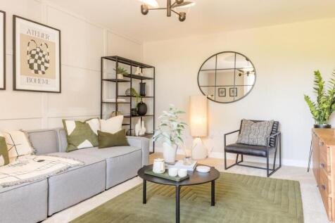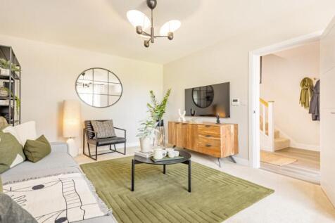New Homes and Developments For Sale in Milton Keynes, Buckinghamshire
FLOORING INCLUDED! This energy-efficient, high specification family home offers a large open-plan living/kitchen/dining room and separate utility. The principal bedroom features fitted wardrobes and an en suite shower room. Air source heat pump and underfloor heating.
This energy-efficient, high specification family home offers a large open-plan living/kitchen/dining area and separate utility. The principal bedroom features fitted wardrobes and an en suite. Air source heat pump and underfloor heating.
FLOORING INCLUDED! This energy-efficient, high specification family home offers a large open-plan living/kitchen/dining room and separate utility. The principal bedroom features fitted wardrobes and an en suite shower room. Air source heat pump and underfloor heating.
DOUBLE DETCHED GARAGE + WE COULD BUY YOUR HOME. *PLOT 132 - THE MARLOWE AT WOBURN DOWNS*. On the ground floor of this five bedroom home you will find an open plan kitchen and a spacious lounge, both with French doors to the garden. There's also a separate dining room or handy home office. On the ...
£36,250 TOWARDS YOUR MORTGAGE/DEPOSIT* | PLOT 108 THE MARLOWE AT WOBURN DOWNS | On the ground floor of this five bedroom home you will find an open plan kitchen and a spacious lounge, both with French doors to the garden. There's also a separate dining room or handy home office. On the first flo...
182 The Edworth: We'll give you £28,000 towards your deposit!* This home benefits from a detached double width garage & is perfectly located in a prime position on the edge of Whitehouse Park!With two stunning double, dormer bedrooms in the roof space and three comfortable, well-p...
The Windsor is a spacious family home with five double bedrooms, two bathrooms, study, separate utility room, and substantial living spaces. The open plan kitchen, dining, and family room features French doors which open out into the rear garden. Bay windows provide elegance, interest,...
£32,500 TOWARDS YOUR MOVE*. SHOW HOME TO VIEW | The Hub of the Lamberton is the open-plan kitchen/diner with family area. You'll also find a separate dining room, spacious lounge and handy utility room on the ground floor. Upstairs you will find four double bedrooms, a study and the family bathroom.
We are delighted to present this beautifully presented four-bedroom detached family home, offering spacious and versatile living in a sought-after area of Milton Keynes. Upon entering, you are welcomed by a generous lounge with a charming bay window, creating a bright an...
South-East facing garden | The Alnmouth is a beautiful double-fronted home with spacious rooms. The open-plan kitchen & breakfast area feature French doors leading onto the garden. A spacious dual-aspect lounge, also with French doors to the garden, a separate dining room & a dedicated home study...
SEPARATE UTILITY + DEDICATED DINING ROOM. * PLOT 163 - THE RUSKIN AT WOBURN DOWNS*. The Ruskin is an impressive 4 bedroom, detached home featuring a dual-aspect lounge, open-plan kitchen with family space and an adjoining utility room and French doors leading to the rear garden. There is also a ...
£31,950 TOWARDS YOUR MORTGAGE/DEPOSIT* + SEPARATE STUDY AND DINING ROOM. *PLOT 135 - THE ALNMOUTH AT WOBURN DOWNS*. The Alnmouth is a beautiful double-fronted home with spacious rooms. The open-plan kitchen & breakfast area feature French doors leading onto the garden. A spacious dual-aspect loun...
A brand new four bedroom three storey semi detached house with an en suite and dressing room, off street parking, situated backing on to the Grand Union Canal just off the Wolverton Road. The ground floor accommodation includes an entrance hall with stairs to first floor, a sitting room, a cloakr...
