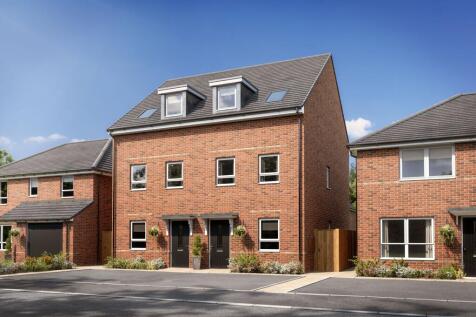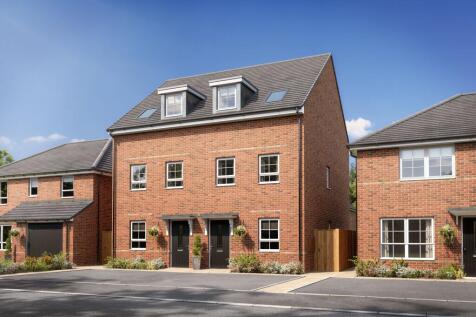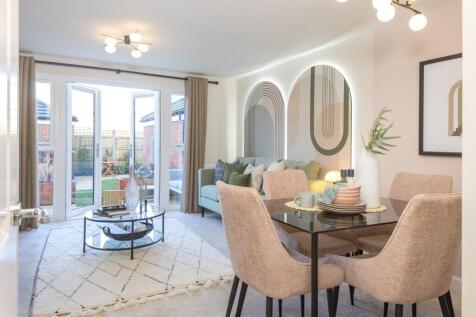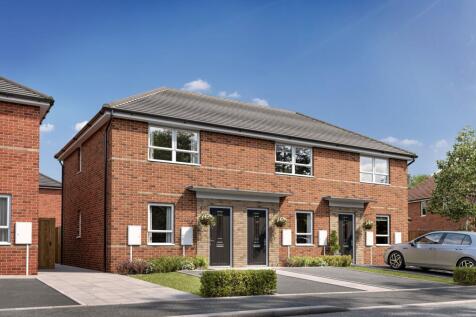New Homes and Developments For Sale by Barratt Homes, including sold STC
15 results
MID-TERRACE TOWNHOUSE. The Kittiwake is a three bedroom, three-storey family home. On the ground floor, you'll find an open plan living dining area with French doors to the garden and a separate modern fitted kitchen. On the first floor, there are two double bedrooms and a family bathroom, while ...
MOVE IN FOR SPRING WITH PART EXCHANGE plus £10,000. The Brambling is a spacious 5-bedroom home designed for modern family living. Downstairs features a generous KITCHEN/ DINING AREA, LOUNGE and a SELF-CONTAINED APARTMENT. Upstairs, five bedrooms include a main bathroom with EN SUITE and ample sto...
MOVE IN FOR SPRING - FANTASTIC OFFERS AVAILABLE. This three storey, detached four bedroom home includes an OPEN PLAN KITCHEN with dining area FRENCH DOORS leading to the garden. A SPACIOUS LOUNGE, cloakroom and handy storage space complete the ground floor. On the first floor you'll find an EN SU...
5% DEPOSIT BOOST OR PART EXCHANGE AVAILABLE. The 4 bedroom Blackbird is a spacious and practical family home designed for modern living. It features an OPEN-PLAN KITCHEN with dining area and FRENCH DOORS leading to the rear garden, and a separate utility room. You'll also find a GOOD-SIZED LOUNGE...
PART EXCHANGE plus £10,000 DEPOSIT BOOST this spring. Your OPEN-PLAN LIVING/DINING ROOM opens to the garden through FRENCH DOORS making this a great space for relaxing and entertaining. For those busy mornings, the kitchen has room for a handy BREAKFAST AREA. On the first floor are two double bed...
Your OPEN-PLAN LIVING/DINING ROOM opens to the garden through FRENCH DOORS making this a great space for relaxing and entertaining. For those busy mornings, the kitchen has room for a handy breakfast area. On the first floor are two double bedrooms, the family bathroom and a single bedroom or HOM...
WEST FACING GARDEN. The Kittiwake is a three bedroom, three-storey family home. On the ground floor, you'll find an open plan living dining area with French doors to the garden and a separate modern fitted kitchen. On the first floor, there are two double bedrooms and a family bathroom, while ups...
5% DEPOSIT BOOST, FLOORING plus £5,000 OFF THE PURCHASE PRICE. The Moresby is a spacious 3 bedroom home with ample storage options. This home has an OPEN-PLAN KITCHEN with FRENCH DOORS to the garden, a spacious DUAL-ASPECT LOUNGE, and a downstairs cloakroom. Upstairs you'll find 2 DOUBLE BEDROOMS...
SAVE OVER £19,000 THIS SPRING. The Kittiwake is a 3 bedroom home designed over three floors. On the ground floor you'll find an open-plan kitchen/family/dining room. French doors lead to your garden, a cloakroom and a study completes the ground floor. There is an additional lounge area on the fir...
£12,740 DEPOSIT BOOST or PART EXCHANGE. CORNER POSITION | Plot 209, The Moresby is a spacious 3 bedroom home with ample storage options. This home has an open-plan kitchen with French doors to the garden, a spacious dual-aspect lounge, and a downstairs cloakroom. Upstairs you'll find 2 double bed...
£12,740 DEPOSIT BOOST OR PART EXCHANGE available PLUS FLOORING. The Kittiwake is a three bedroom, three-storey family home. On the ground floor, you'll find an open plan living dining area with French doors to the garden and a separate modern fitted kitchen. On the first floor, there are two doub...
£12,740 DEPOSIT BOOST OR PART EXCHANGE. On the ground floor, you'll find an OPEN PLAN LIVING dining area with FRENCH DOORS to the garden and a separate modern fitted kitchen. On the first floor, there are TWO DOUBLE BEDROOMS and a FAMILY BATHROOM, while upstairs on the top floor is a luxury main ...
MID-TERRACE TOWNHOUSE. The Kittiwake is a three bedroom, three-storey family home. On the ground floor, you'll find an open plan living dining area with French doors to the garden and a separate modern fitted kitchen. On the first floor, there are two double bedrooms and a family bathroom, while ...
This home is DISCOUNT MARKET VALUE - criteria applies | The Kenley and offers a modern layout with PLENTY OF STORAGE, ensuring clutter-free living. The open-plan kitchen with dining area and FRENCH DOORS leading to the rear garden, allows for the outside and inside to flow. The 2 DOUBLE BEDROOMS...
This home is DISCOUNT MARKET VALUE - criteria applies | The Kenley and offers a modern layout with PLENTY OF STORAGE, ensuring clutter-free living. The open-plan kitchen with dining area and FRENCH DOORS leading to the rear garden, allows for the outside and inside to flow. The 2 DOUBLE BEDROOMS...
This home is DISCOUNT MARKET VALUE - criteria applies | The Kenley and offers a modern layout with PLENTY OF STORAGE, ensuring clutter-free living. The open-plan kitchen with dining area and FRENCH DOORS leading to the rear garden, allows for the outside and inside to flow. The 2 DOUBLE BEDROOMS...












































