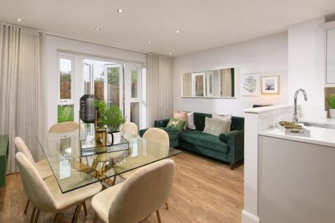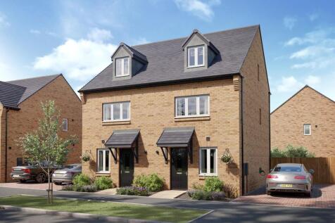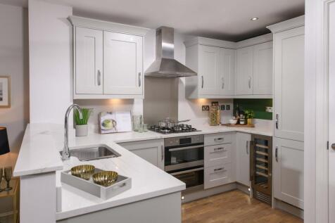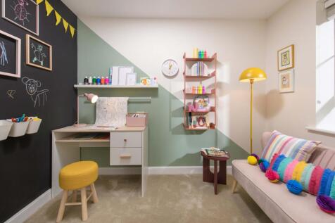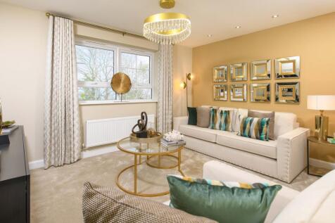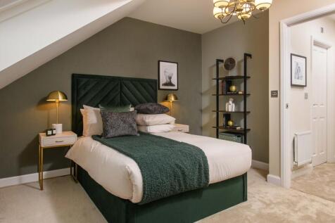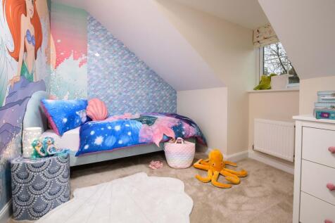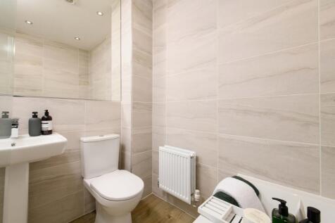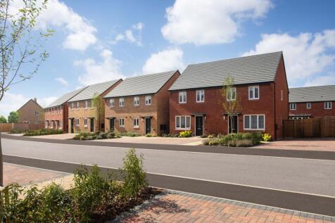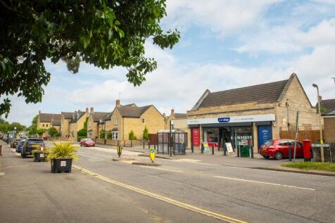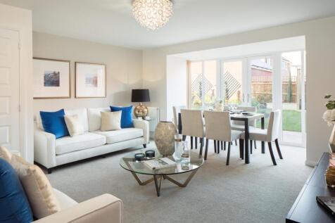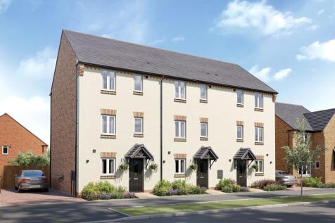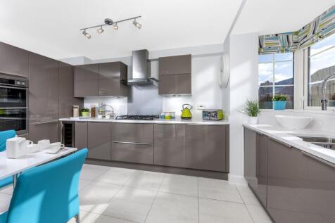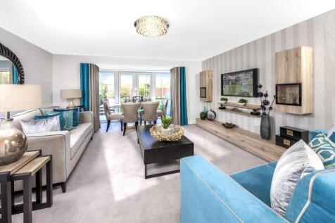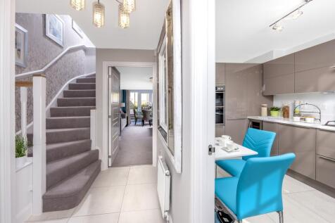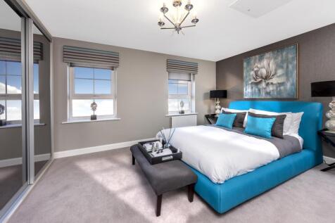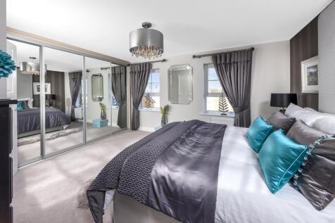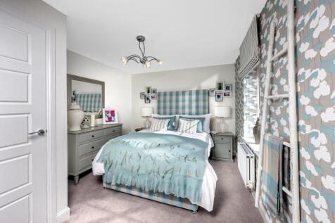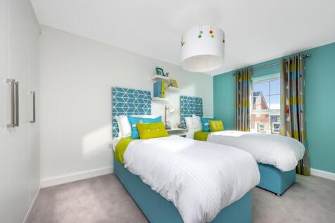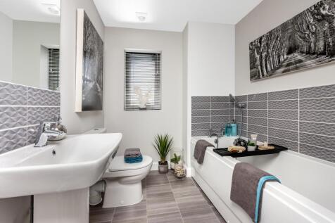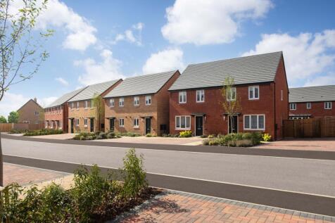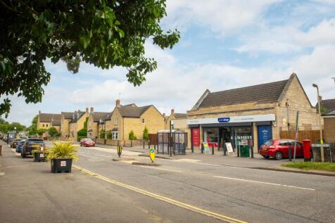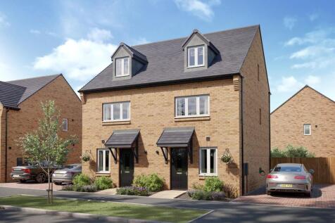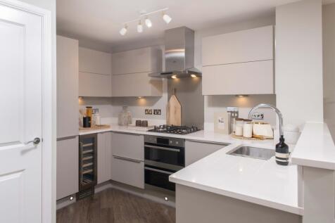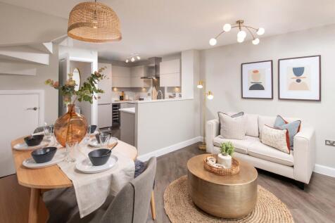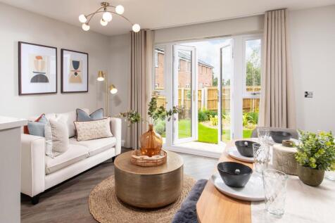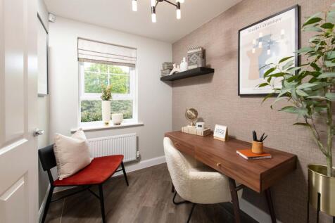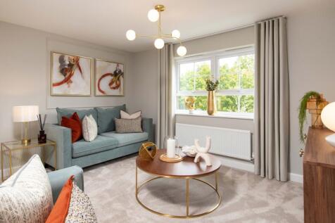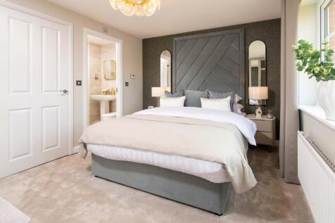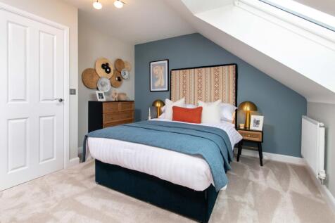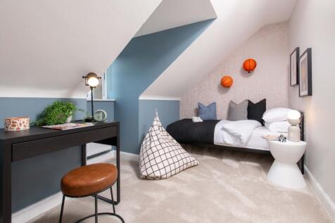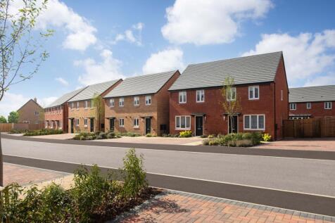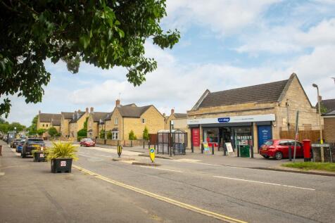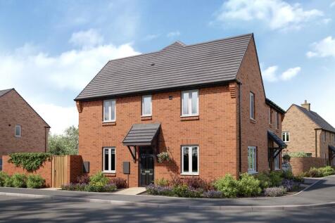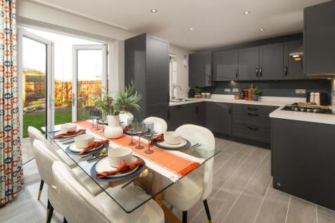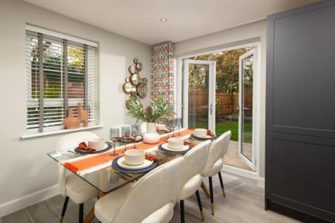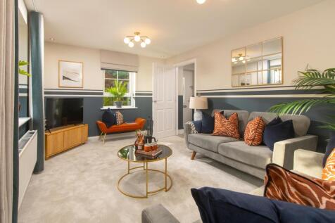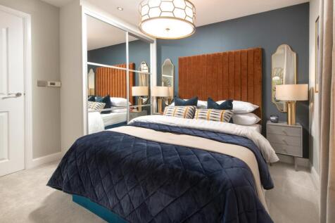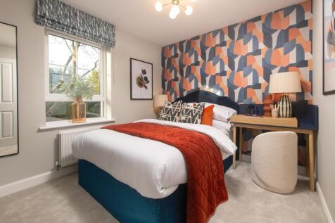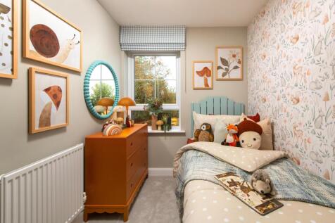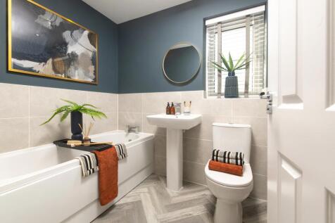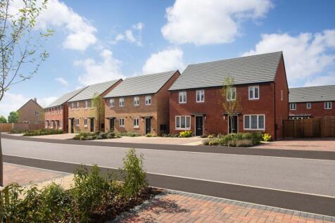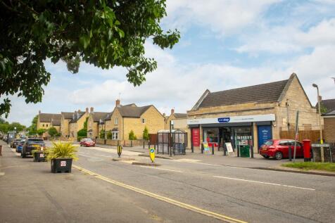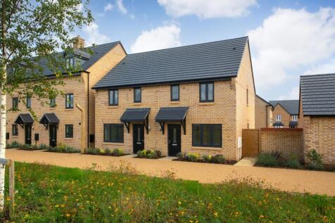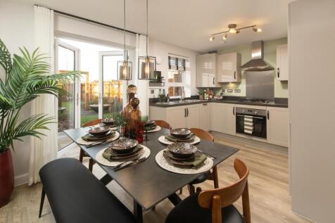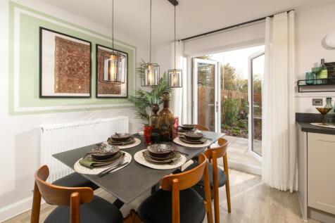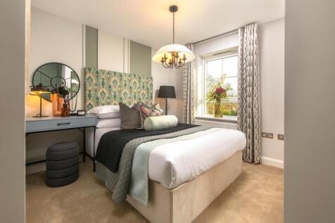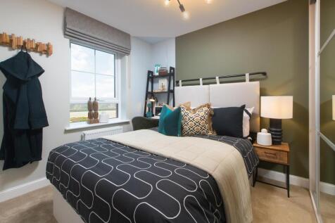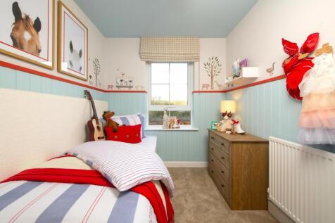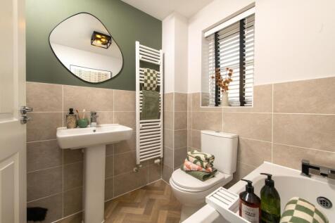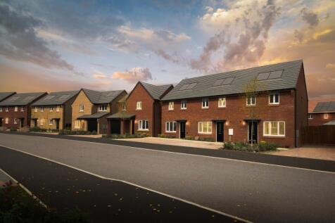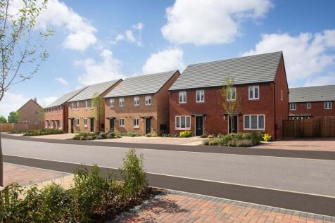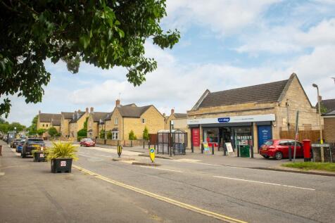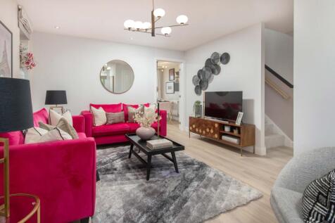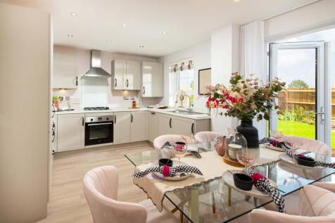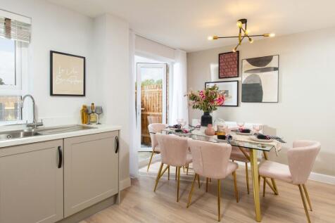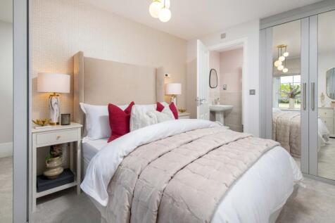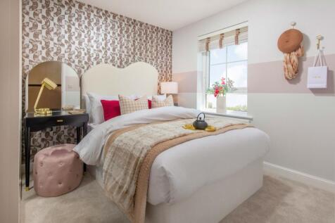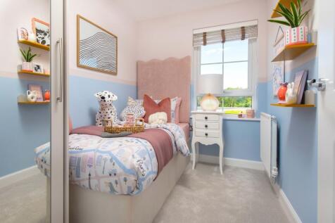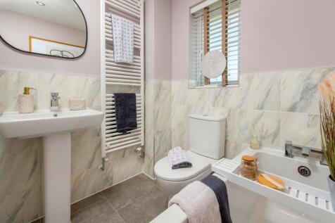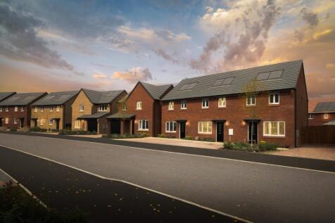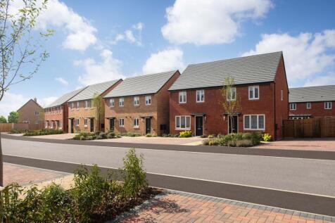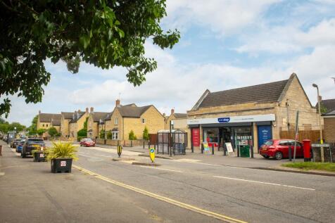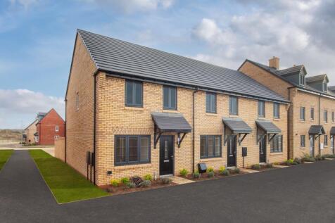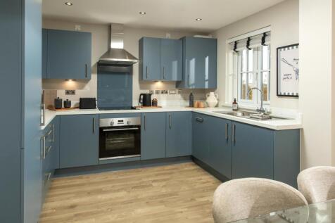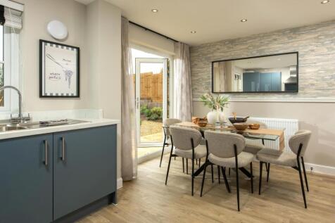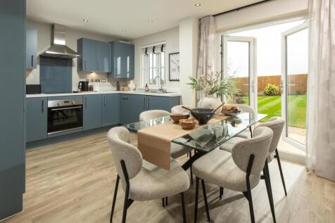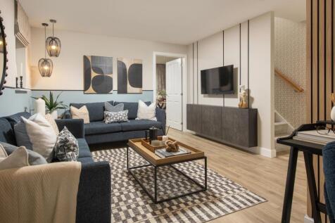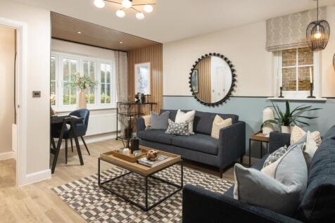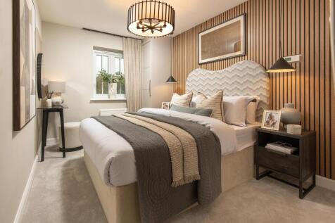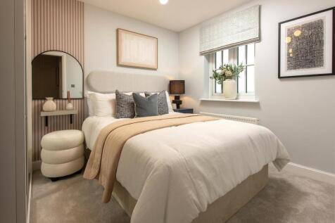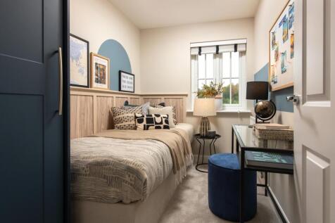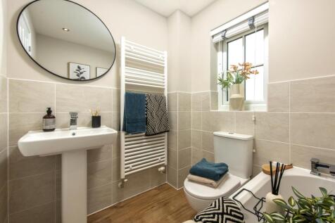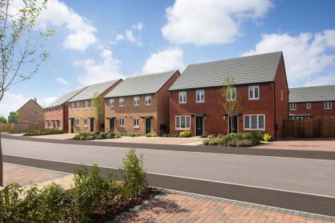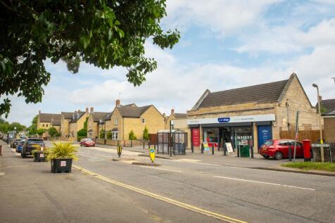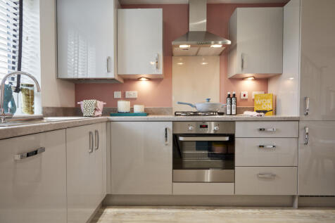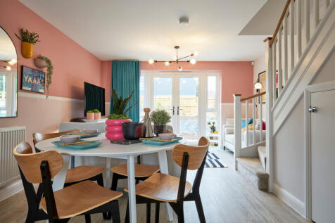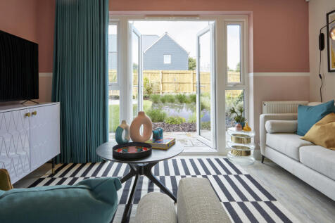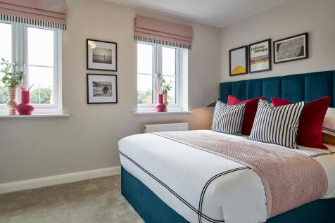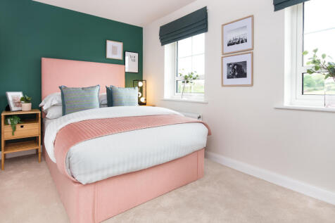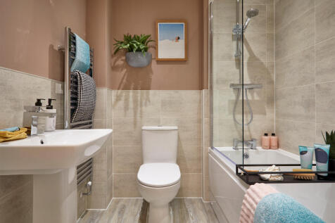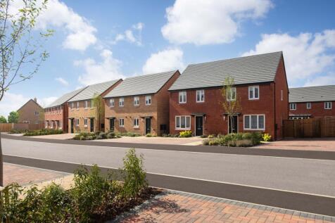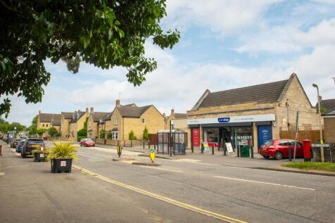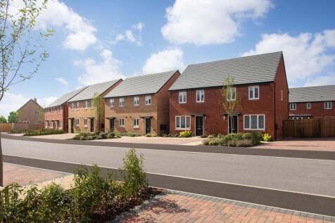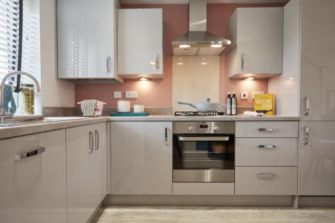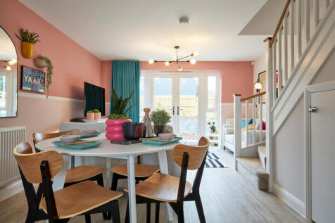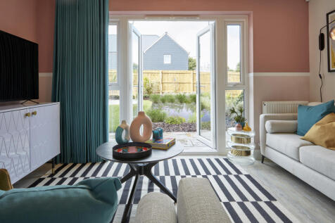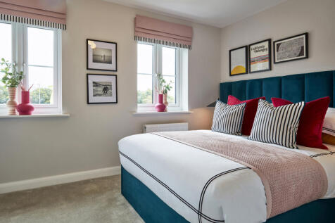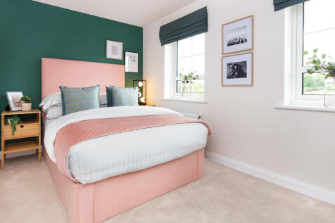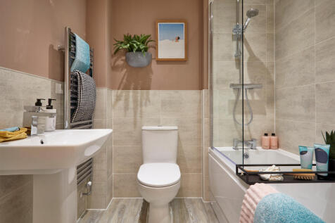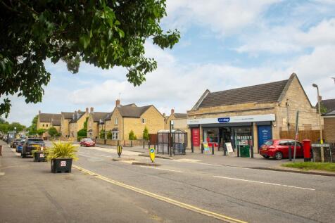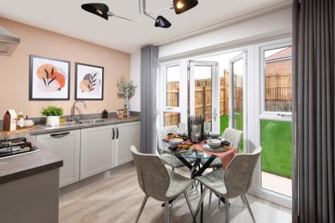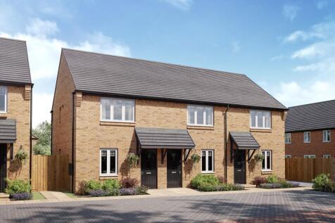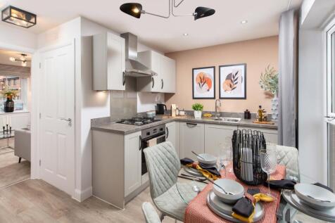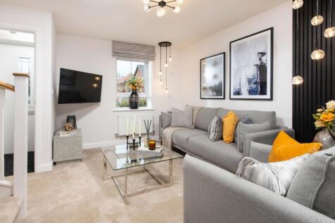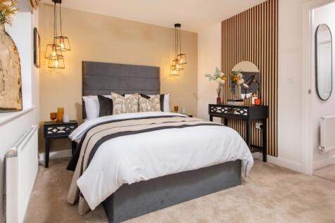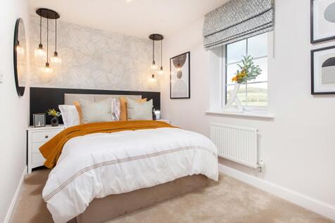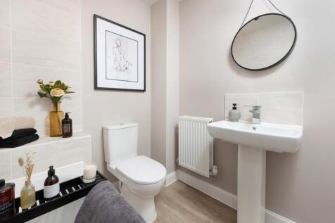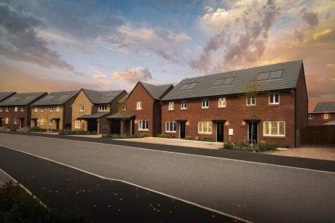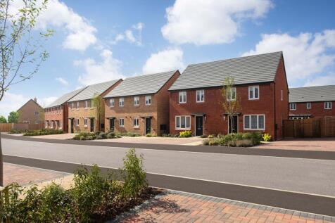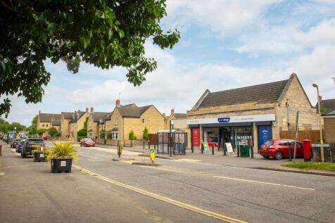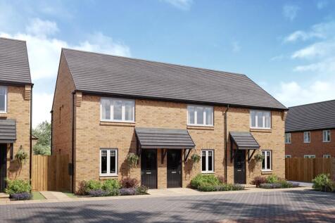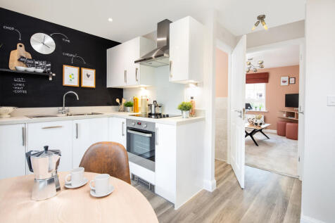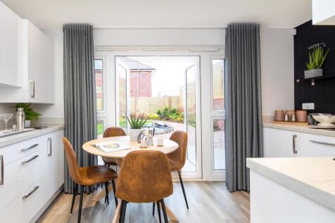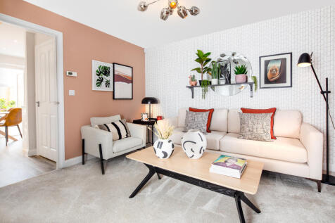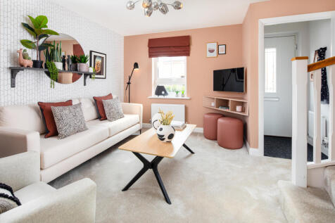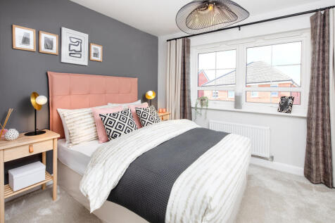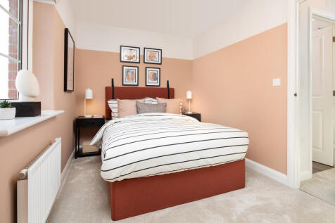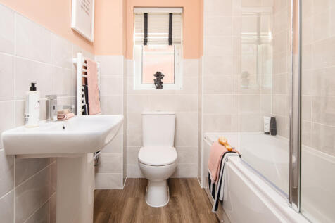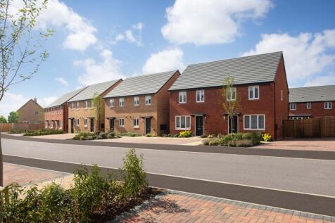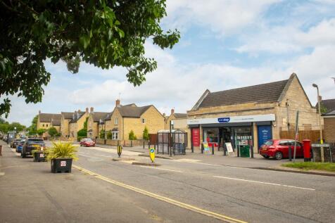New Homes and Developments For Sale by Barratt Homes, including sold STC
11 results
SOUTH-WEST FACING GARDEN. *PLOT 192 - KINGSVILLE AT PRIORS HALL PARK*. On the ground floor, you’ll find an open plan kitchen with dining and family areas featuring French doors to the garden. You'll also find a home office or single bedroom. Upstairs you'll see the spacious lounge and en suite ma...
*PLOT 237 - THE HYTHIE AT PRIORS HALL PARK*. UPGRADES WORTH £12,708. Make your move early 2026. The Hythie is designed over three floors. The open-plan lounge and dining room lead to the rear garden through a walk-in glazed bay, the fitted kitchen is also on the ground floor. On the first floor, ...
£9,450 TOWARDS YOUR MOVE*. SOUTH-WEST FACING GARDEN. *PLOT 193 - KINGSVILLE AT PRIORS HALL PARK*. On the ground floor, you’ll find an open plan kitchen with dining and family areas featuring French doors to the garden. You'll also find a home office or single bedroom. Upstairs you'll see the spac...
SOUTH-WEST FACING GARDEN. *PLOT 192 - KINGSVILLE AT PRIORS HALL PARK*. On the ground floor, you’ll find an open plan kitchen with dining and family areas featuring French doors to the garden. You'll also find a home office or single bedroom. Upstairs you'll see the spacious lounge and en suite ma...
£9,000 TOWARDS YOUR MOVE*. IDEAL CORNER LOCATION. SOUTH-WEST FACING GARDEN. *PLOT 199 - MORESBY AT PRIORS HALL PARK*. This three bedroom home features an open-plan kitchen diner with French doors onto the garden. A bright and airy lounge, cloakroom, and extra storage space complete the ground flo...
SOUTH-WEST FACING GARDEN. *PLOT 196 ELLERTON AT PRIORS HALL PARK*. This bright and practical home is ideal for modern family living. The large open-plan kitchen with ample dining space has French doors leading out to the garden. The home also features a spacious lounge for all the family to relax...
SIDE-BY-SIDE PARKING + SOUTH-WEST FACING GARDEN . *PLOT 195 - THE MAIDSTONE AT PRIORS HALL PARK*. The Maidstone is an ideal family home, designed with plenty of space for modern living. The ground floor has a dual-aspect lounge and open-plan kitchen with dining area and French doors leading to th...
READY TO MOVE INTO. £12,740 TOWARDS YOUR MOVE*. UPGRADES WORTH £7,787. *PLOT 51 - THE MAIDSTONE AT PRIORS HALL PARK* is a 3-bedroom home offering a light & airy open-plan kitchen with a dining area and French doors opening onto the rear garden. A spacious lounge and WC complete this floor. Upsta...
*PLOT 166 - DENFORD AT PRIORS HALL PARK*. This semi-detached home has an open plan living area with a modern kitchen, a comfortable lounge and French doors to the garden. Upstairs, you'll find two double bedrooms, your second with built in storage and a modern bathroom. This home includes a rang...
£7,350 TOWARDS YOUR MOVE*. *PLOT 168 - DENFORD AT PRIORS HALL PARK*. This semi detached home has an open plan living area with a modern kitchen, a comfortable lounge and French doors to the garden. Upstairs, you'll find a main bedroom with built in storage, a further double bedroom and a family b...
£7,350 TOWARDS YOUR MOVE*. *PLOT 200 - KENLEY AT PRIORS HALL PARK*. Inside the Kenley home you’ll find a spacious lounge, ideal for relaxing. To the back of this home is an open-plan kitchen diner with French doors leading to the garden. Upstairs you’ll find two spacious double bedrooms. Completi...
£12,000 TOWARDS YOUR MOVE*. *PLOT 201 - KENLEY AT PRIORS HALL PARK*. Inside the Kenley home you’ll find a spacious lounge, ideal for relaxing. To the back of this home is an open-plan kitchen diner with French doors leading to the garden. Upstairs you’ll find two spacious double bedrooms. Complet...
