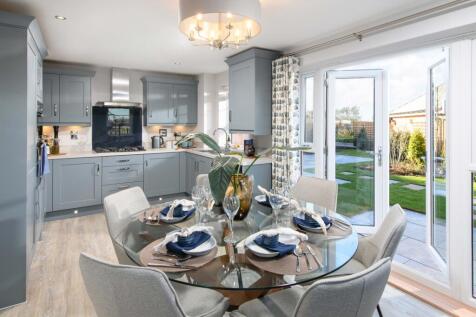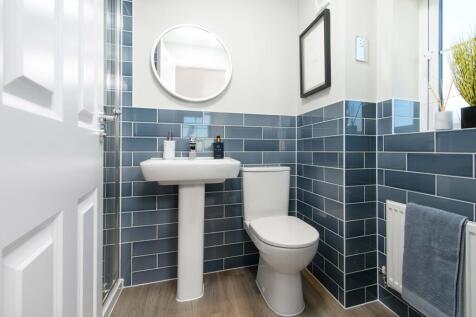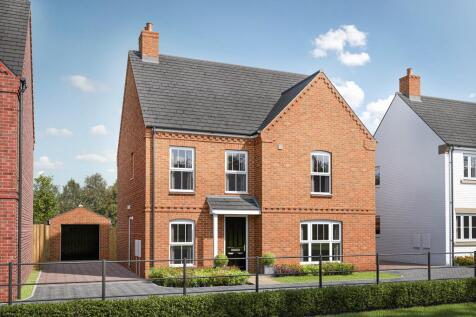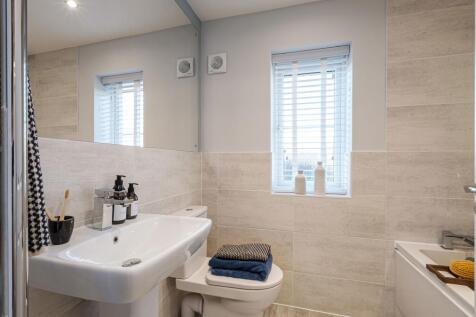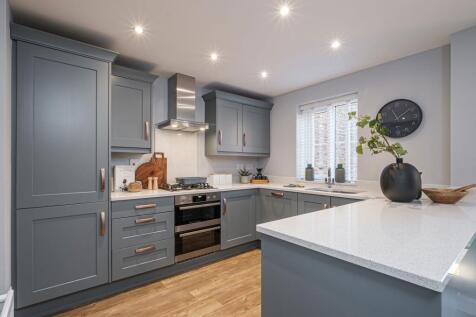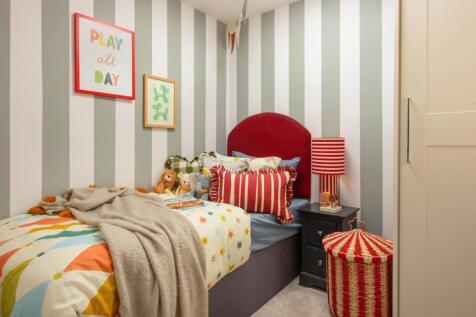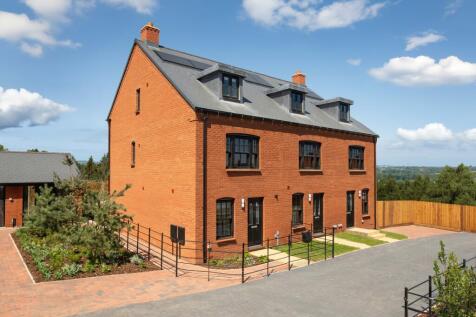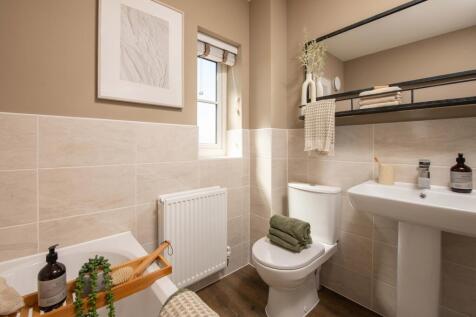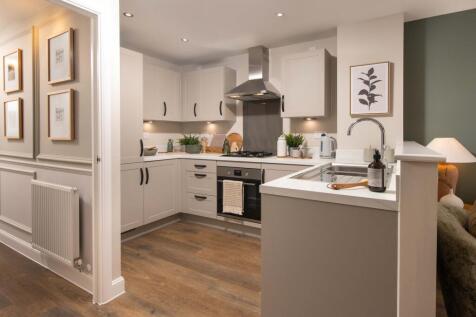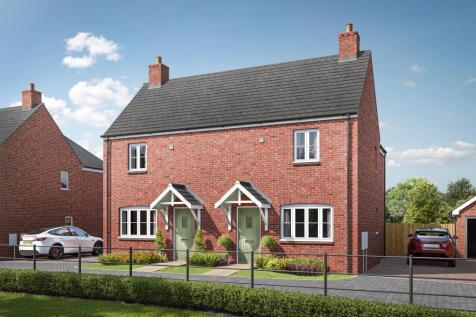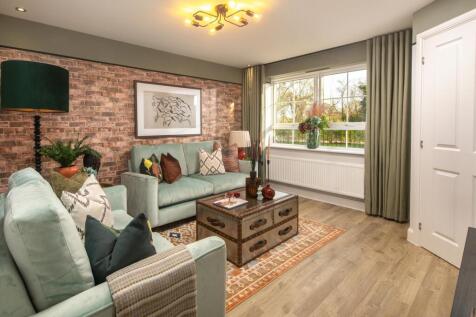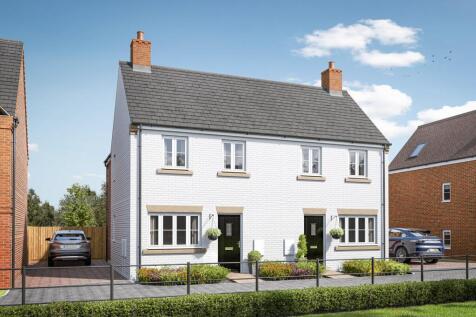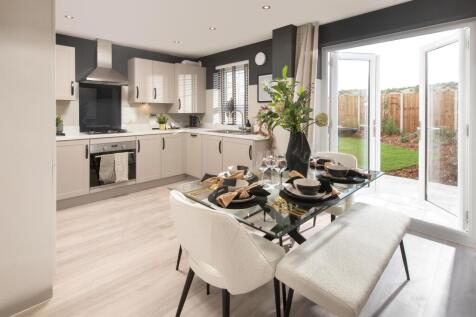New Homes and Developments For Sale by Barratt Homes, including sold STC
11 results
IDEAL CORNER LOCATION. *PLOT 234 - HESKETH AT TOWCESTER GRANGE*. Featuring a large open-plan kitchen with dining area features French doors onto your rear garden. A spacious lounge with plenty of room to relax in completes your ground floor. On the first floor you will find your main bedroom with...
PLOT 265 THE RADLEIGH AT TOWCESTER At the front of this home you will find a spacious lounge and a separate study. The back of the home features an open-plan kitchen with family and dining areas which lead out onto the garden through French doors. There is also an adjoining utility room. Upstairs...
IDEAL CORNER PLOT DISCOVER THE ALDERNEY PLOT 248 AT TOWCESTER GRANGE - This detached family home is light and airy with two sets of French doors leading you to the rear garden. One set features as part of the dual aspect lounge and the other from the kitchen with family breakfast area. The d...
PLOT 245 THE HESKETH AT TOWCESTER GRANGE IDEAL CORNER PLOT - This three-storey, detached four-bedroom home includes an open plan kitchen with French doors onto the garden. A spacious lounge, cloakroom and handy storage space complete the ground floor. On the first floor you'll find an en suite ma...
IDEAL CORNER LOCATION. *PLOT 234 - HESKETH AT TOWCESTER GRANGE*. Featuring a large open-plan kitchen with dining area features French doors onto your rear garden. A spacious lounge with plenty of room to relax in completes your ground floor. On the first floor you will find your main bedroom with...
£12,600 TOWARDS YOUR MOVE* + UPGRADES WORTH £11,396. PLOT 225 THE PLUMSTEAD AT TOWCESTER GRANGE. The Plumstead features ample storage space on every floor. The ground floor consists of a home office, a open-plan 'U' shaped kitchen with dining and family area. Completing this floor is French doors...
£19,749 TOWARDS YOUR MOVE* + UPGRADES WORTH £11,334. *PLOT 229 THE OAKLEY AT TOWCESTER GRANGE* - On the ground floor of the Oakley home you will find the large open-plan kitchen/diner with family area and French doors that lead to the garden. You will also find two storage cupboards and a W.C. Th...
UPGRADES WORTH £8,633. PLOT 238 THE ELLERTON AT TOWCESTER GRANGE. This bright and practical home is ideal for modern family living. The large open-plan kitchen with ample dining space has French doors leading out to the garden. The home also features a spacious lounge for all of the family to rel...
£11,219 TOWARDS YOUR MOVE* + UPGRADES WORTH £8,841. PLOT 227 - THE ELLERTON AT TOWCESTER GRANGE. This semi detached home has a spacious open plan kitchen with a dining area and French doors to the garden. There's also a bright and airy lounge, a cloakroom and some understairs storage. Upstairs yo...
£18,599 TOWARDS YOUR MOVE* + KITCHEN AND FLOORING. *PLOT 236 - MAIDSTONE AT TOWCESTER GRANGE*. The Maidstone is an energy-efficient 3 bedroom home. It features a spacious lounge with space to work from home, an open-plan kitchen, and French doors to the garden. There's also a downstairs cloakroom...
PLOT 247 THE RICHMOND AT TOWCESTER GRANGE - This 2-bedroom home is perfect for first time buyers. The ground floor has a modern kitchen and a spacious lounge with room for a dining table. French doors open to your garden. Upstairs there is an en suite main bedroom and a further double bedroom. An...
£16,225 TOWARDS YOUR MOVE*. UPGRADES PACKAGE WORTH £8,061. *PLOT 244 - RICHMOND AT TOWCESTER GRANGE*. This end-terraced home is perfect for first time buyers. The ground floor has a modern kitchen and a spacious lounge with room for a dining table. French doors open to your garden. Upstairs there...

