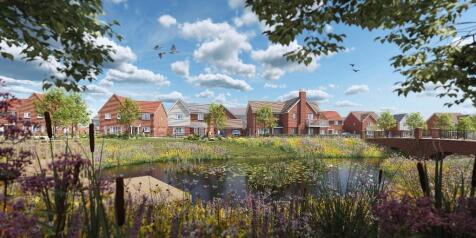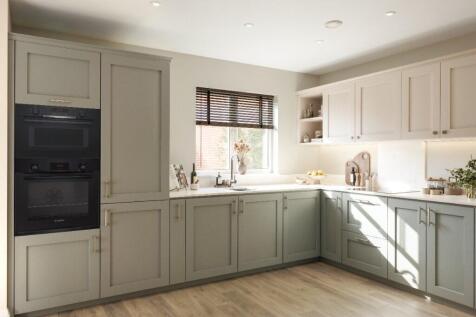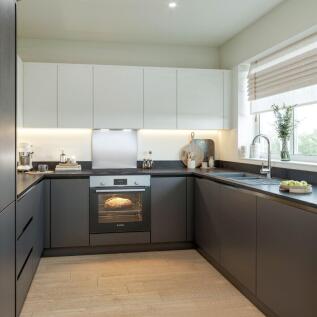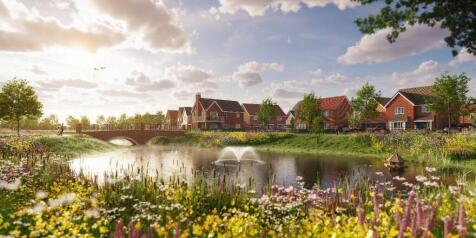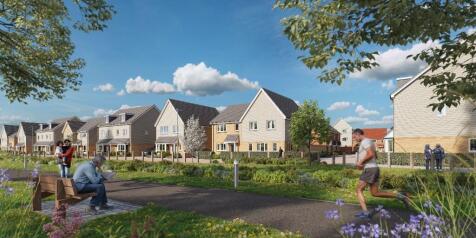New Homes and Developments For Sale by Berkeley Homes (St Joseph), including sold STC
10 results
Home 24, The Poplar is a detached 4 bedroom, 4 bathroom home with 1,828 SqFt of spacious living. The home features open-plan Kitchen - dinning - family area with attached garage and separate study. Large living room and 4 spacious bedrooms with 3 ensuites. Ready to Move into Q4 2026.
NEW RELEASE - Home 36 is a 4 bedroom, 3 storey, detached home with beautifully designed interior. 1828 SqFt of spacious living, ideally located just 30 minutes from London via train and a short drive to the city centre. Enjoy 4 schools, 1 health hub and 160 acre country park on your door step.
Home 4, the Pine is a detached 4 bedroom, 2 bathroom home with 1,585 SqFt of spacious living. The ground floor features a open-plan kitchen - dinning and family area with separate living room and utility. The second floor features 4 spacious bedrooms, 1 en-suites, and 1 family bathroom.
Home 02, the Pine is a detached 4 bedroom, 2 bathroom home with 1,585 SqFt of spacious living. The ground floor features a open-plan kitchen - dinning and family area with separate living room and utility. The second floor features 4 spacious bedrooms, 1 en-suites, and 1 family bathroom.
Home 55, The Damson, a 3 storey semi-detached, 4 bedroom, 3 bathroom home with 1467 SqFt of living space. The ground floor features the living-dinning room and separate kitchen. The second floor holds bedroom 1 & 2 with 1 ensuite and family bathroom. The second floor remains the last 2 bedrooms.
Home 07, The Birch is a semi-detached 3 bedroom, 2 bathroom home with 994 SqFt of contemporary living space. The ground floor features an open-plan living - dinning room with separate kitchen and WC. The second floor features 3 bedrooms, 1 en-suites, 1 family bathroom and 1 built in wardrobe.
Home 12, The Birch is a middle terrace 3 bedroom, 2 bathroom home with 994 SqFt of contemporary living space. The ground floor features a open-plan living - dinning area with separate kitchen and WC. The second floor features 3 bedrooms, 1 en-suites, family bathroom and one built in wardrobe.













