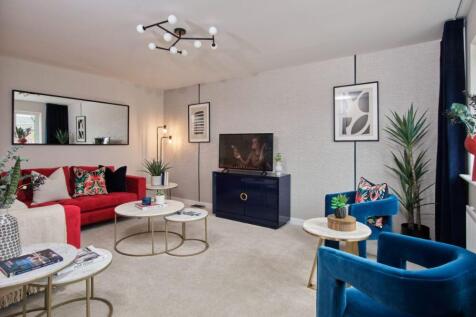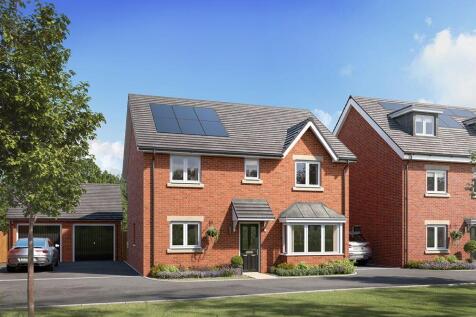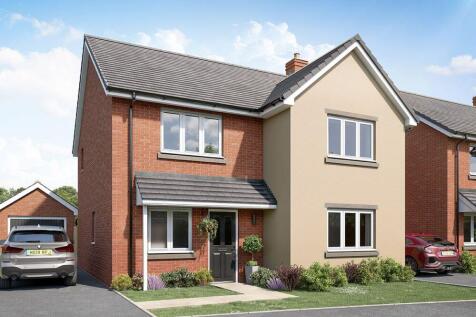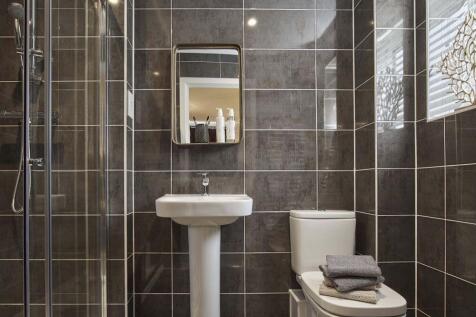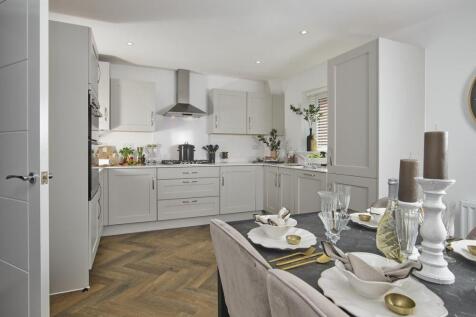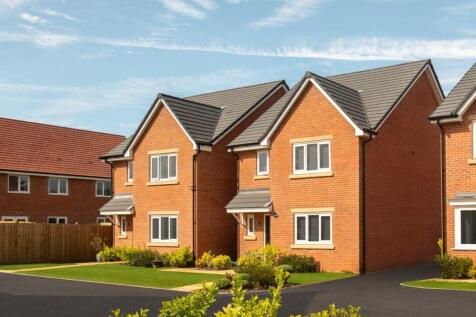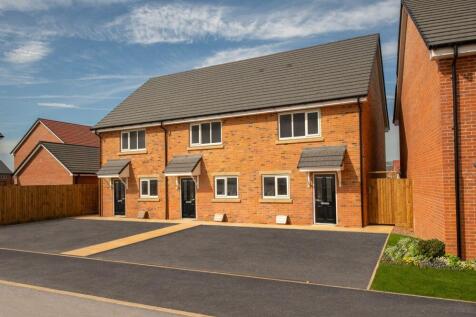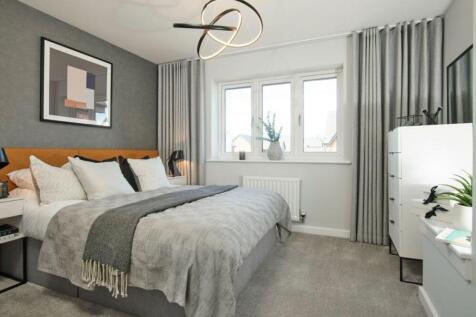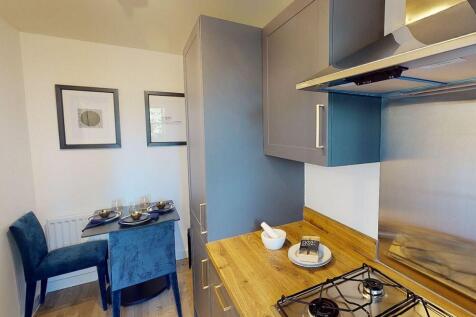New Homes and Developments For Sale by Crest Nicholson, including sold STC
12 results
Home 162, The Windsor V1 features an OPEN PLAN KITCHEN, DINING AND FAMILY ROOM with French doors opening out into the garden. There is also a SEPARATE UTILITY, STUDY and LIVING ROOM. Upstairs, bedroom 1 benefits from an ENSUITE AND DRESSING AREA. The property includes a GARAGE and park...
Home 162, The Windsor V1 features an OPEN PLAN KITCHEN, DINING AND FAMILY ROOM with French doors opening out into the garden. There is also a SEPARATE UTILITY, STUDY and LIVING ROOM. Upstairs, bedroom 1 benefits from an ENSUITE AND DRESSING AREA. The property includes a GARAGE and park...
Home 163, The Windsor V2 features an OPEN PLAN KITCHEN, DINING AND FAMILY ROOM with French doors opening out into the garden. There is also a SEPARATE UTILITY, STUDY and LIVING ROOM. Upstairs, bedroom 1 benefits from an ENSUITE AND DRESSING AREA. The property includes a GARAGE and park...
Home 158, the Buckingham is a spacious five bedroom family home ideally suited to a large family or those who enjoy entertaining. An extensive open plan kitchen, dining and family area extends across the rear of the property, with French doors opening into the garden, the ground floor ...
Featured home: Reserve in March and benefit from flooring throughout, a fully turfed rear garden, and a £8,000 deposit contribution. Home 233, the Buckingham is a spacious five bedroom family home ideally suited to a large family or those who enjoy entertaining. An extensive open...
Home 164, the Winslow is an enviable family home. Its ample space perfectly accommodates entertaining, family life and homeworking. The downstairs features a flexible open-plan kitchen-dining area, in addition to a generously-sized living room and a separate home office. Upstairs, each...
Home 165, the Winslow is an enviable family home. Its ample space perfectly accommodates entertaining, family life and homeworking. The downstairs features a flexible open-plan kitchen-dining area, in addition to a generously-sized living room and a separate home office. Upstairs, each...
PHASE 2 - *SOLAR PANELS & CAR CHARGING POINTS INCLUDED!* *FLOORING THROUGHOUT, TURFED REAR GARDEN & WASHING MACHINE AND DISHWASHER INCLUDED!* Home 122, Ideally suited to modern living, The Dartford provides both extensive family space and the benefit of a home office. With a la...
PHASE 2 - *SOLAR PANELS & CAR CHARGING POINTS INCLUDED!* *READY TO MOVE INTO* *FLOORING THROUGHOUT* *TURF TO THE REAR GARDEN* *WASHING MACHINE AND DISHWASHER INCLUDED!* Home 145, Ideally suited to modern living, The Dartford provides both extensive family space and the benefit of a...
Home 156 - One of the appealing factors of The Seaton is its open plan kitchen and dining room which provides direct access to the garden - and consequently views and natural light. Another is the generous bedroom one, which benefits from an en suite and built-in wardrobe. Each o...
Home 166 - One of the appealing factors of The Seaton is its open plan kitchen and dining room which provides direct access to the garden - and consequently views and natural light. Another is the generous bedroom one, which benefits from an en suite and built-in wardrobe. Each o...
*PHASE 1* *READY TO MOVE INTO* *FLOORING THROUGHOUT* *TURF TO THE WEST FACING GARDEN* *DISHWASHER INCLUDED* - An exceptionally spacious two-bedroom property, home 113, the mid terraced Cromer is designed for comfort and convenience. The ground floor includes a spacious living area with...
*READY TO MOVE INTO* *FLOORING THROUGHOUT, TURF TO THE REAR GARDEN* *DISHWASHER INCLUDED* An exceptionally spacious two-bedroom property, home 112, the Cromer is designed for comfort and convenience. The ground floor includes a spacious living area with French doors providing direct ac...








