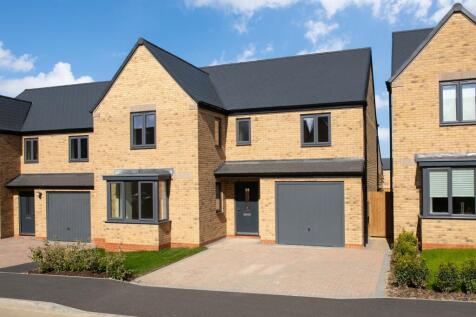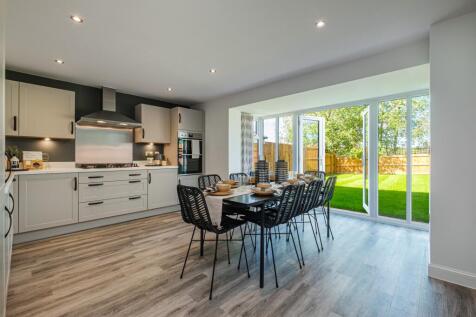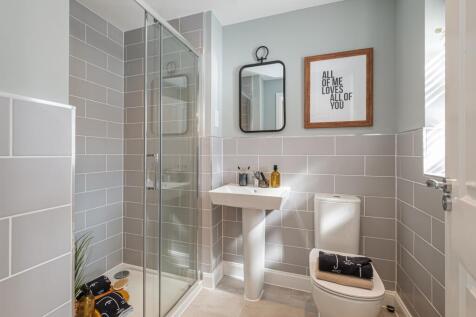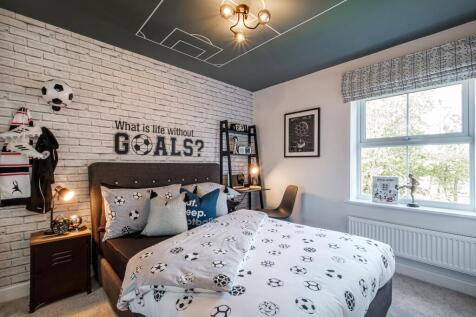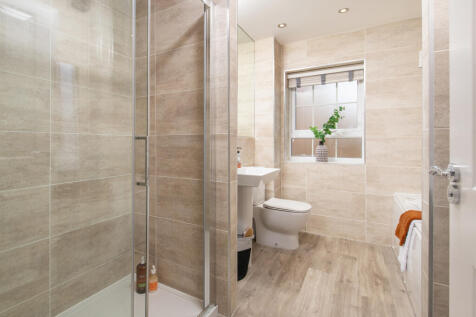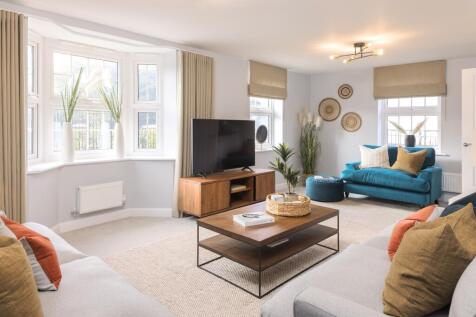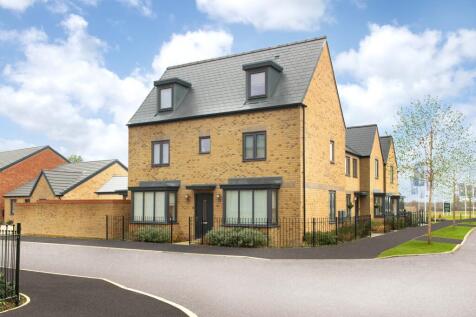New Homes and Developments For Sale by David Wilson Homes Northampton, including sold STC
12 results
£28,500 TOWARDS YOUR MOVE*. *PLOT 38 THE EXETER AT WINTRINGHAM* The Exeter features an open-plan kitchen-diner with French doors to your garden with a handy utility room. On the ground floor, you will also find your large bay-fronted lounge. Upstairs, you'll find your main bedroom that benefits f...
PLOT 25 THE HOLDEN AT WINTRINGHAM - The bright, modern kitchen has been designed with integrated dining and family areas with French doors leading to the garden and an adjoining utility. There is also an elegant bay-fronted lounge where you'll enjoy views of the evening sunset over open fields. ...
PLOT 24 THE HOLDEN AT WINTRINGHAM - Discover the impressive open-plan kitchen, with a walk-in glazed-bay with French doors to the garden. Benefit from a separate utility room. You will also find a bay-fronted lounge and a separate study. Upstairs are four double bedrooms, the main bedroom benefi...
PLOT 260 THE HOLDEN AT WINTRINGHAM - The Holden is a four-bedroom home designed for modern living. The ground floor features an open-plan kitchen with dining and utility room, and French doors leading to the garden through a glazed bay. A bay-fronted lounge, home study, and WC complete this level...
£18,180 TOWARDS YOUR MOVE*. PLOT 31 THE AVONDALE AT WINTRINGHAM - DETACHED 4 BEDROOM HOME AT THE END OF A PRIVATE ROAD OVERLOOKING OPEN SPACE The Avondale is an impressive four bedroom detached home, featuring an open-plan dining kitchen with French doors leading to the garden. Downstairs, you'll...
UPGRADES WORTH £14,538. PLOT 15 THE EXETER AT WINTRINGHAM - This detached home has a spacious open plan kitchen with French doors to your garden and a utility room. There's also a bay fronted lounge which is perfect for relaxing in. Upstairs you'll find an en suite main bedroom, three further dou...
£28,500 TOWARDS YOUR MOVE*. *PLOT 38 THE EXETER AT WINTRINGHAM* The Exeter features an open-plan kitchen-diner with French doors to your garden with a handy utility room. On the ground floor, you will also find your large bay-fronted lounge. Upstairs, you'll find your main bedroom that benefits f...
PLOT 14 - THE MERIDAN This detached home has a spacious open plan kitchen with French doors to your garden and a utility room. There's also a bay fronted lounge which is perfect for relaxing in. Upstairs you'll find an en suite main bedroom, three further doubles and the family bathroom. This hom...
PLOT 115 AT WINTRINGHAM DAVID WILSON - READY TO MOVE INTO - UPGRADES INCLUDED - The Meriden is perfect for growing families. The heart of this home is the light and airy open-plan kitchen-diner, with glazed bay French doors opening to the garden, plus a handy adjoining utility room. The bay-front...
INTEGRAL GARAGE AND SEPERATE UTILITY PLOT 13 THE MERIDEN AT WINTRINGHAM This detached home has a spacious open plan kitchen with French doors to your garden and a utility room. There's also a bay fronted lounge which is perfect for relaxing in. Upstairs you'll find an en suite main bedroom, three...
PLOT 20 THE CORNELL AT WINTRINGHAM- IDEAL CORNER PLOTAND DETACHED GARAGE - An impressive four-bedroom home. The ground floor features an open-plan kitchen, dining, and family area with a glazed bay and French doors leading to the garden. A utility room, dual-aspect lounge, W.C., and ample storag...
PLOT 8 THE HERFORD AT WINTRINGHAM - This 3-storey Show Home is ideal for families. The kitchen-diner is full of light, with French doors to your garden and an adjoining utility. In the lounge, enjoy dual aspect views with a bay window. On the first floor, your main bedroom has a dressing room an...
UTILITY AREA + FRENCH DOORS TO GARDEN. *PLOT 21 - THE INGLEBY AT WINTRINGHAM*. The Ingleby is a modern, four-bedroom home designed with family living in mind. The ground floor features an open-plan kitchen with dining and family areas and French doors lead out onto the spacious garden. On the f...
