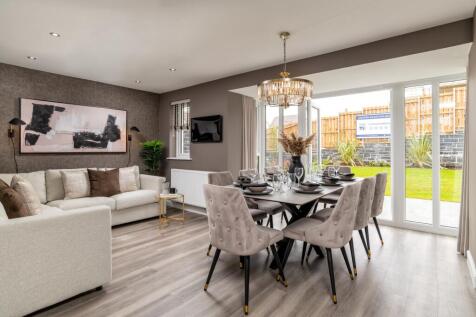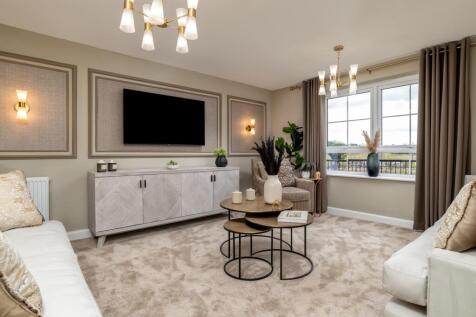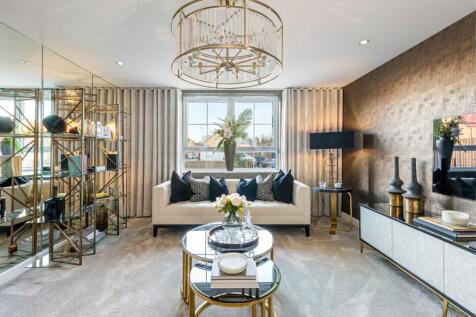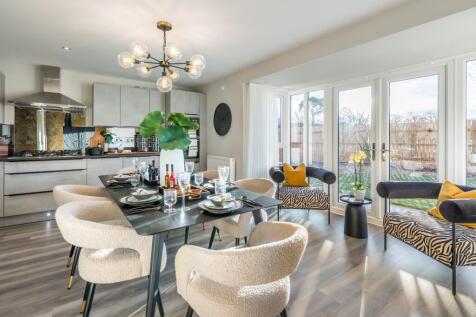New Homes and Developments For Sale by David Wilson Homes, including sold STC
5 results
The kitchen incorporates a dining/family area and opens out onto the garden. A separate lounge has ample room for everyone and an integral garage provides added storage space. Four double bedrooms are upstairs, with the main bedroom benefiting from an en suite, and on the landing you will find a ...
The bright, open-plan kitchen includes dining and family areas and has a full-height glazed bay with French doors to the garden, allowing in plenty of natural light. There is also an adjoining utility room and the lounge is a bright and pleasant place to relax. On the first floor there are four g...
A practical family home designed for modern living where light and space rule. An open-plan kitchen with adjacent utility room and WC has bright dining and family areas leading to the garden via a French doors. The spacious lounge to the front has plenty of room to relax in. Upstairs are four dou...
The kitchen incorporates a dining/family area and opens out onto the garden. A separate lounge has ample room for everyone and an integral garage provides added storage space. Four double bedrooms are upstairs, with the main bedroom benefiting from an en suite, and on the landing you will find a ...
The Durris is a spacious three bedroom townhouse. The front-aspect lounge comfortably seats the entire family, while there's ample space in the kitchen to dine together. The kitchen opens up to the rear garden and provides access to the utility space. The first floor has two double bedrooms and a...
The Durris is a spacious three bedroom townhouse. The front-aspect lounge comfortably seats the entire family, while there's ample space in the kitchen to dine together. The kitchen opens up to the rear garden and provides access to the utility space. The first floor has two double bedrooms and a...














