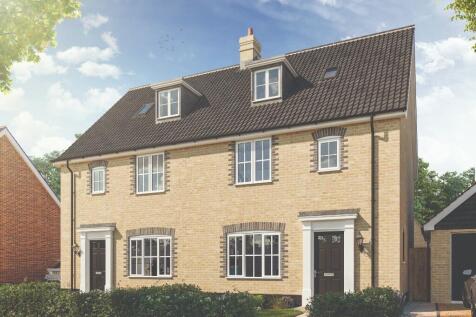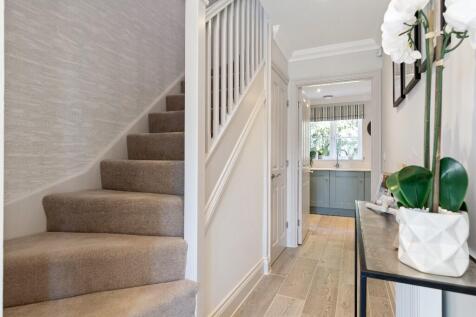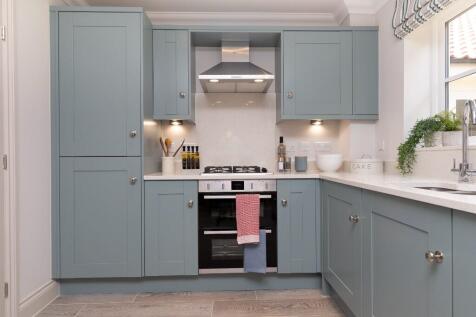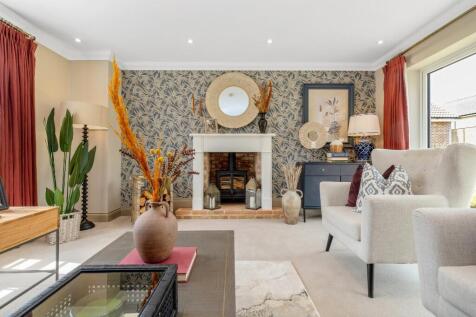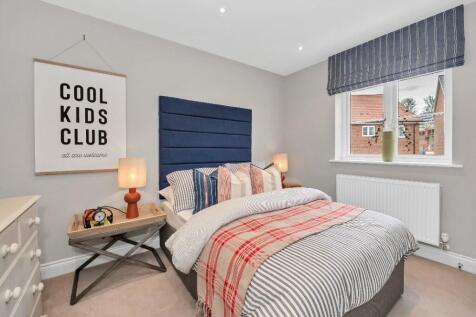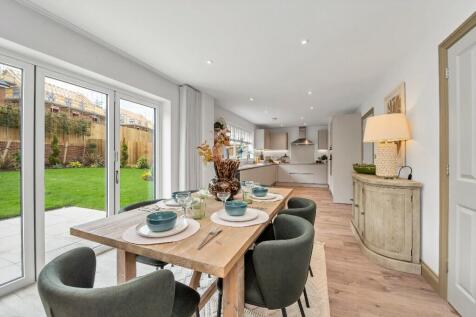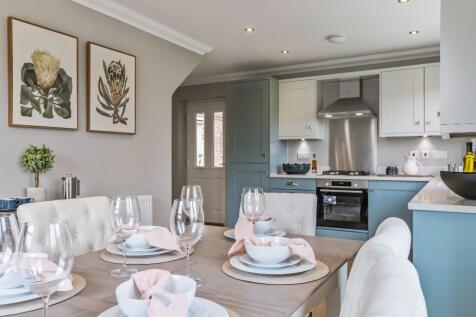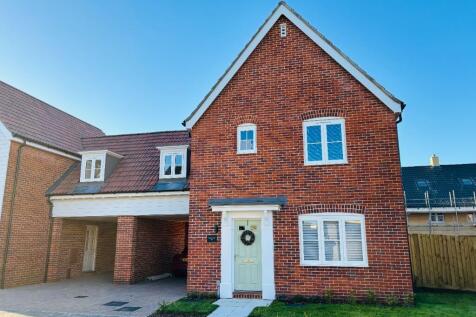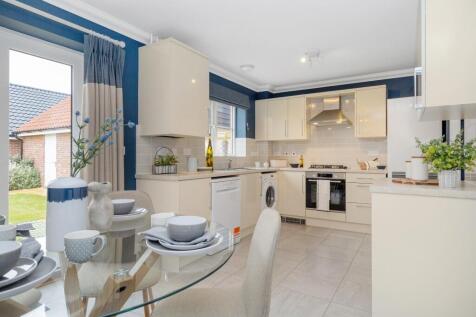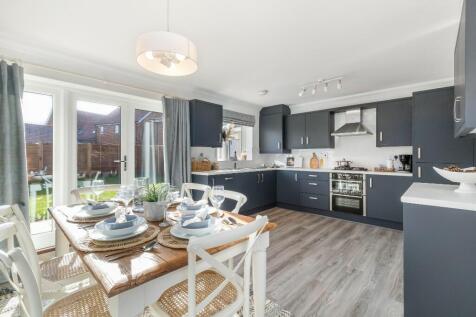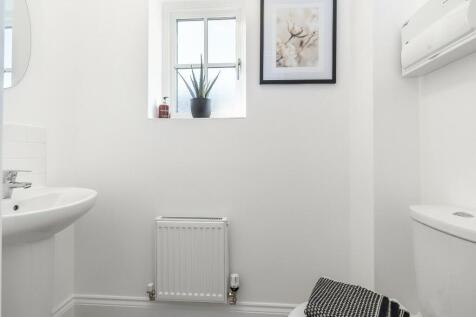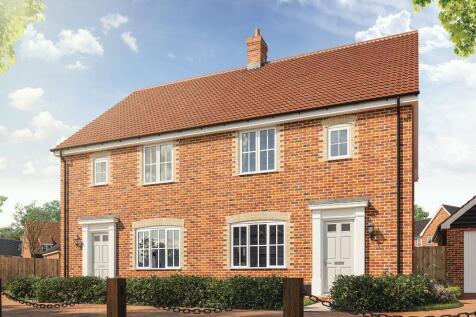New Homes and Developments For Sale by Hopkins Homes, including sold STC
9 results
Home 22, The Chiltern is a 4-bed detached home with garage and parking. It features a dual-aspect living room with bi-fold doors and wood burner, open-plan kitchen/diner, utility, and study. Two en suites, fitted wardrobes in all bedrooms, and a rear garden complete the home.
The Hinton is a four bedroom home with a DETACHED GARAGE. OPEN PLAN L SHAPED KITCHEN/DINER with BI FOLD doors to the garden. There is a separate LIVING ROOM AND UTILITY. The master has a DOUBLE FITTED WARDROBE AND ENSUITE. Bed 2 and 4 also have a DOUBLE FITTED WARDROBE.
The Bixley offers an open-plan kitchen/diner, utility room and French doors leading to the rear garden. There is a separate living room. The master bedroom boasts an ensuite and fitted wardrobe with sliding doors. Beds 2, 3 & 4 are accompanied by a family bathroom.
Home 78, The Sutton is a beautiful Link Detached Home with a Garage, Carport and Parking.This home offers an open plan kitchen/dining room with a set of French doors taking you to the garden. Upstairs benefits from three double bedrooms and an ensuite in the master bedroom.
