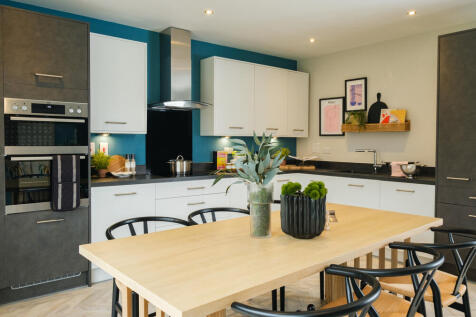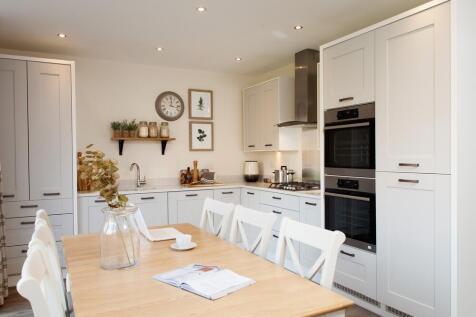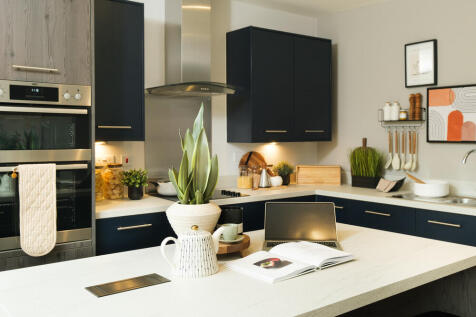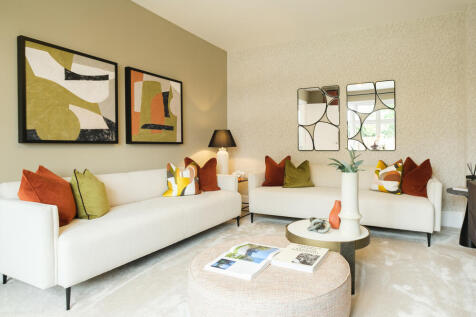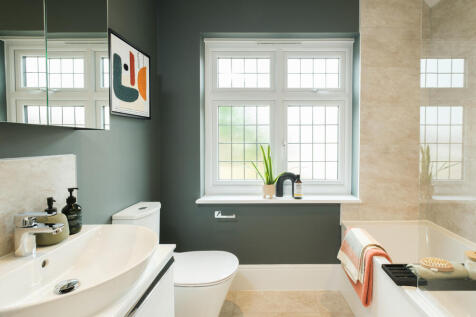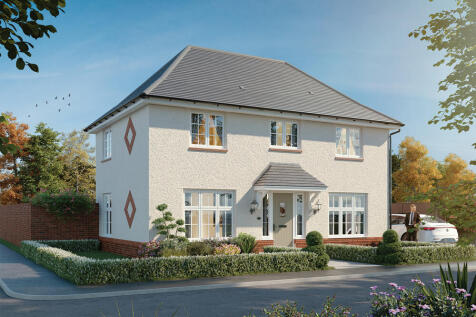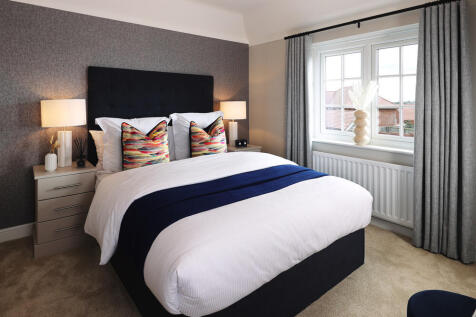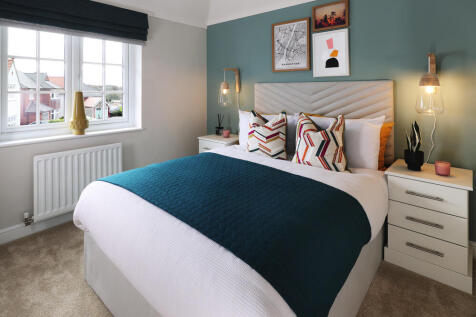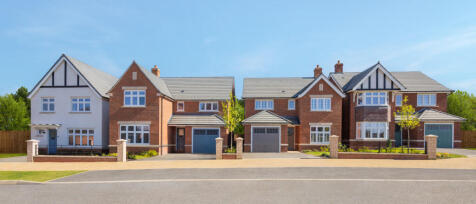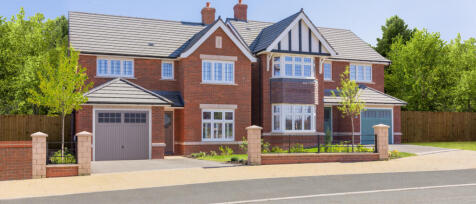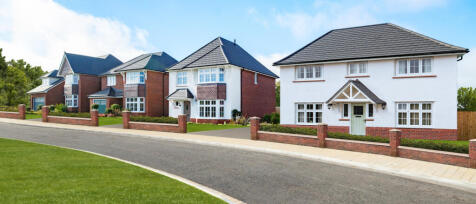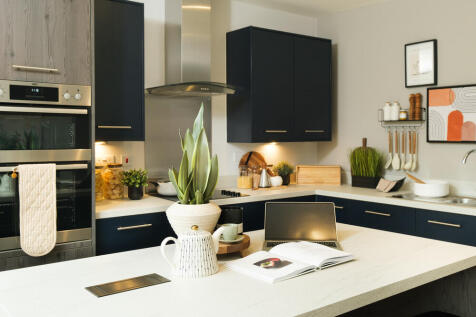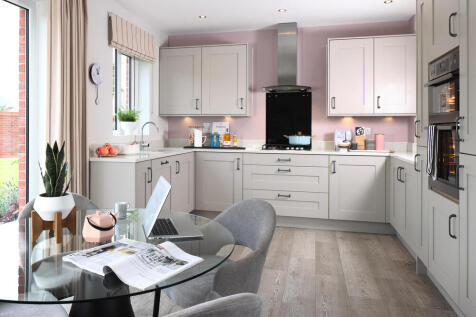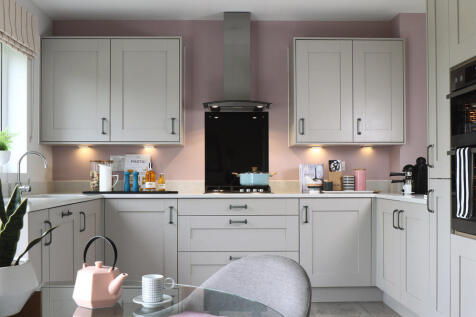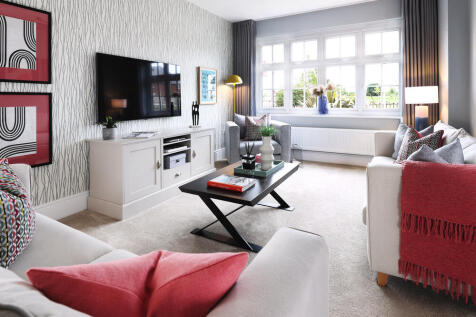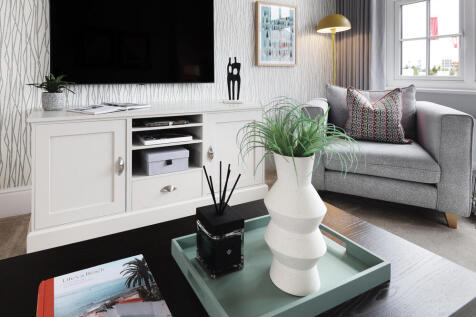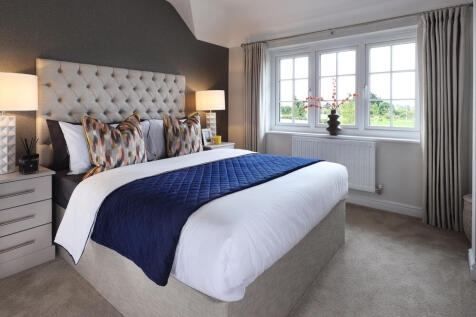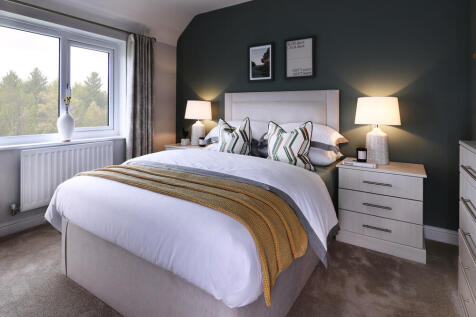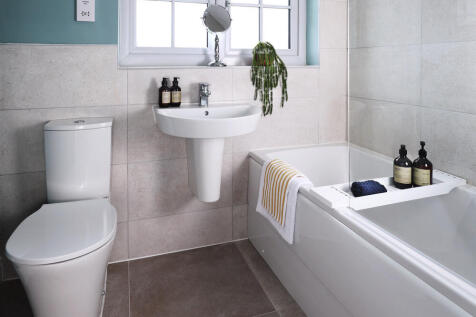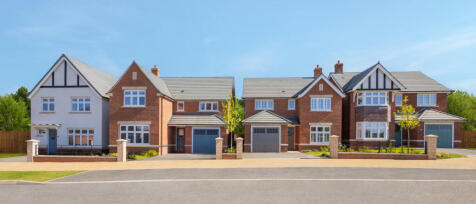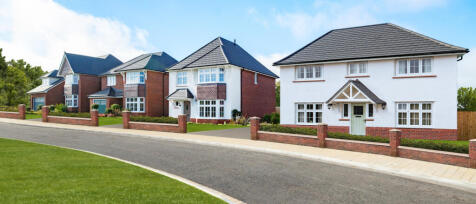New Homes and Developments For Sale by Redrow, including sold STC
9 results
The larger than average three bedroom Walfield may look very traditional on the outside, with its bay windows, broad, supported eaves and roofed porch, inside you'll find that it's anything but. The main bedroom is more like a luxury hotel suite, stretching the complete depth of the home with a w...
The larger than average three bedroom Walfield may look very traditional on the outside, with its bay windows, broad, supported eaves and roofed porch, inside you'll find that it's anything but. The main bedroom is more like a luxury hotel suite, stretching the complete depth of the home with a w...
The Moreton at Woodlands, Round Hill Gardens are Eco Electric. These homes include air source heat pumps, even thicker insulation, and the wonderful warmth of underfloor heating across the ground floor. With four double bedrooms, The Moreton has plenty of room for all the family to enjoy a littl...
The Brownlow is a superb four bedroom home from our Inspired Collection - promising the perfect combination of a traditional exterior and a thoroughly contemporary interior designed for convenience. This is also an Eco Electric property, so you'll enjoy bill savings even with underfloor heating a...
The Swettenham takes flexibility to a whole new level with three bedrooms and three floors that you can arrange in any way you want to suit your family and your lifestyle. Downstairs is the perfect blend of family time and personal space, with a lively, open plan kitchen / dining room for everyo...
The Somerford at Woodlands are Eco Electric. These homes include air source heat pumps, even thicker insulation, and the wonderful warmth of underfloor heating across the ground floor. From the impressive wood cladding that enhances the roofline to the decorative door cornice that adds elegance ...
Generously designed and beautifully contemporary, The Marton is an ideal family home, with additions like underfloor heating and ultrafast broadband. This three-bedroom house provides abundant space downstairs, complemented by three spacious bedrooms and a family bathroom upstairs. As an Eco Elec...
The Rodeheath at Woodlands are Eco Electric. These homes include air source heat pumps, even thicker insulation, and the wonderful warmth of underfloor heating across the ground floor. From the impressive wood cladding that enhances the roofline to the decorative door cornice that adds elegance ...
The Rodeheath at Woodlands are Eco Electric. These homes include air source heat pumps, even thicker insulation, and the wonderful warmth of underfloor heating across the ground floor. From the impressive wood cladding that enhances the roofline to the decorative door cornice that adds elegance ...
Quality doesn't have to be complicated. Sometimes, the simplest things have an undeniable elegance and charm, as you'll discover in the beautifully laid out Astbury. Simple lines make the most of the space, while inspired designs let the life and light flow freely through the heart of the home. ...
























