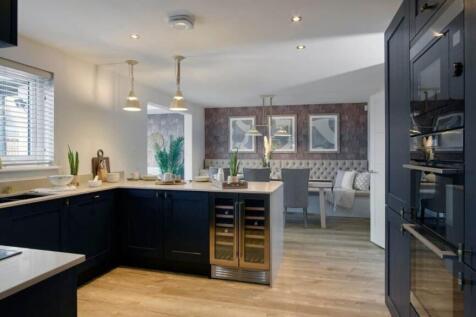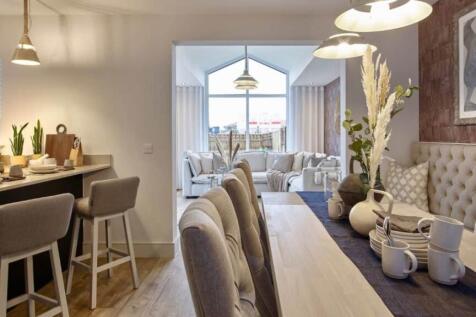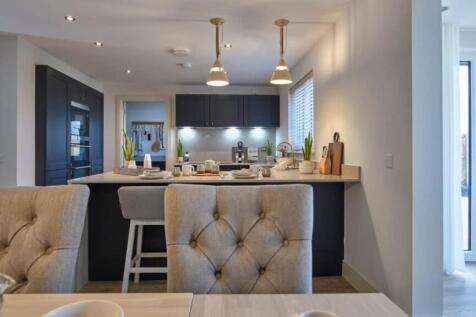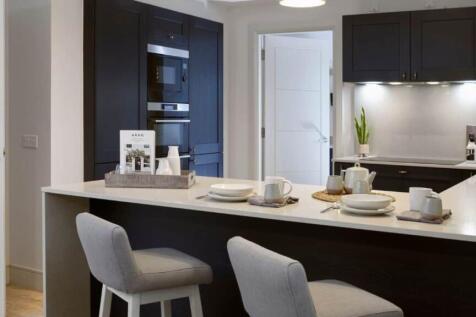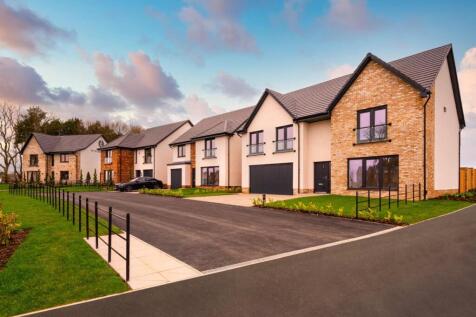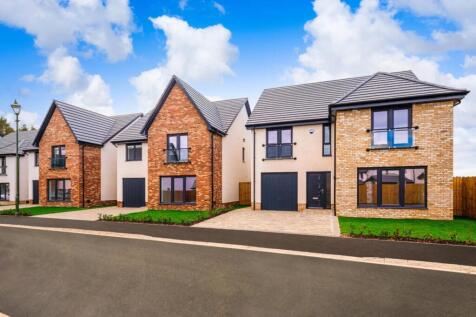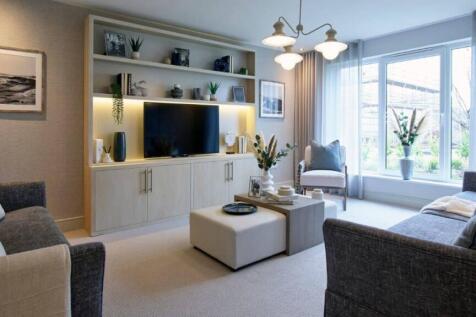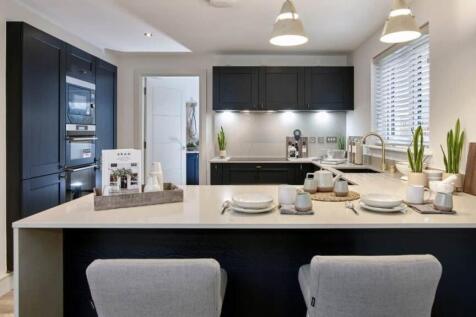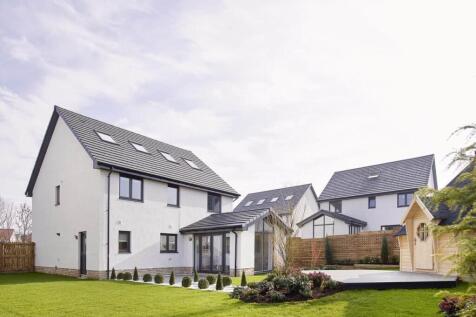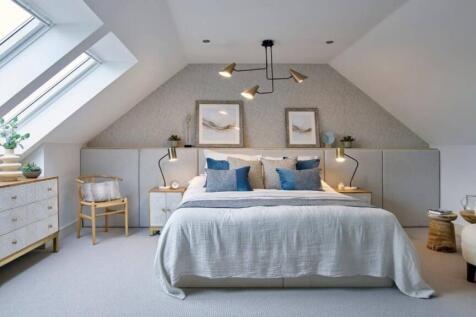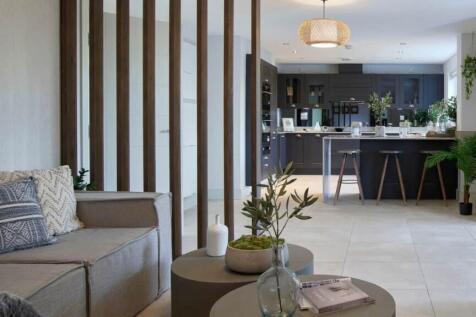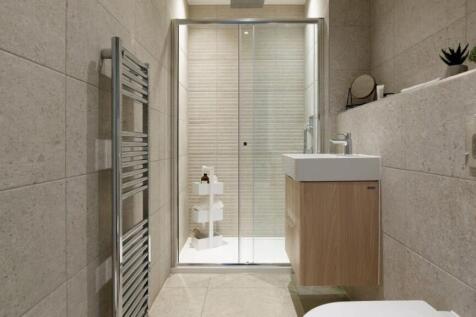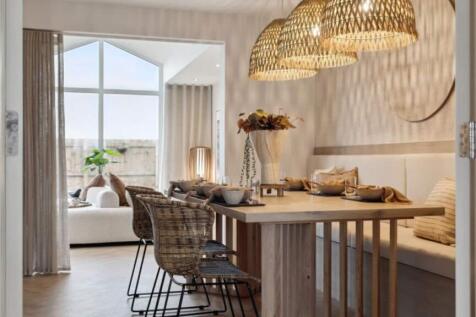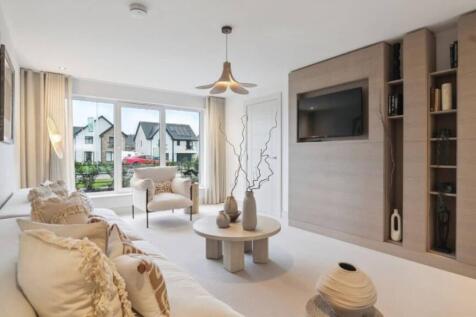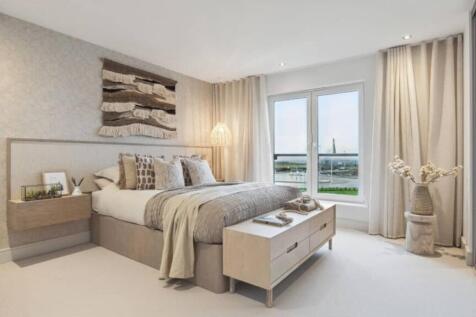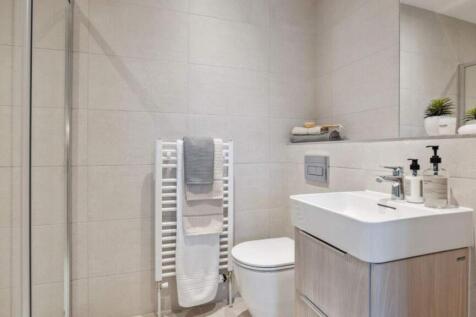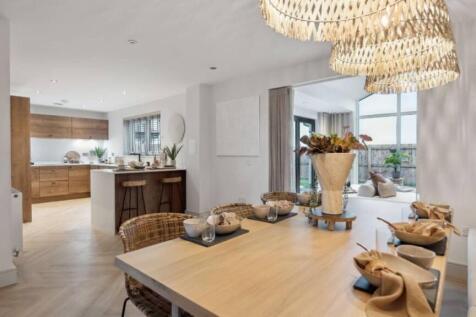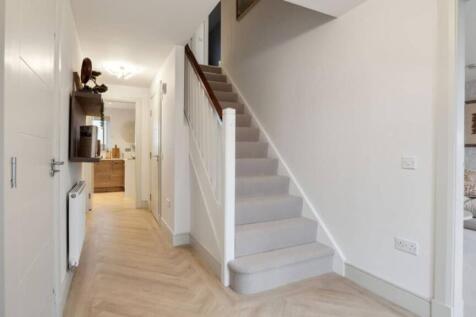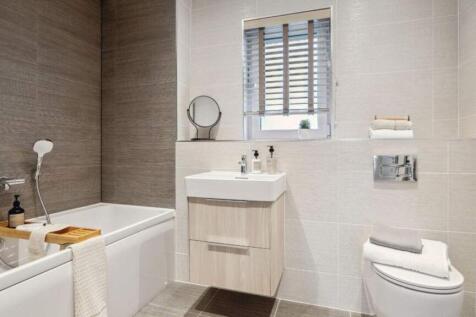New Homes and Developments For Sale by Robertson Homes, including sold STC
7 results
Part Exchange Available! The Everett Garden Room is a DETACHED FAMILY HOME offering 1,672 SQUARE FEET of living space and an INTEGRATED GARAGE. The downstairs space comprises a light and spacious OPEN PLAN KITCHEN and family room which leads into the STATEMENT GARDEN ROOM, with floor to ceiling C...
The TRIPLE AWARD WINNING Stewart Garden Room is a fantastic 6 BEDROOM FAMILY HOME, offering nearly 3,000 SQUARE FEET of living space, plus a DOUBLE INTEGRATED GARAGE. Bronze medal winner of BEST HOUSE at the 2024 WhatHouse? Awards, the home features contemporary design with a DOUBLE HEIGHT galler...
WAS £564,995 NOW £539,995 - SAVE £25,000! Part Exchange OR £20,000 deposit contribution! Reserve Now and Make your Home your own with £5,500 to spend on extras from us! The Lawrie Grand is a luxury 6-bedroom family home offering nearly 2,300 square feet of living ...
The Guimard is a spectacular family home offering 1641 SQUARE FEET of living space and a DETACHED GARAGE. The downstairs area comprises a light and spacious OPEN PLAN DESIGNER KITCHEN and family area, with FRENCH DOORS out onto the garden. This large, light, open plan space features a designer ki...
Part Exchange Available! The Hutton Garden Room is a DETACHED family home with INTEGRATED GARAGE, offering nearly 1,800 SQUARE FEET of living space.The contemporary design comprises a spacious OPEN PLAN KITCHEN & DINING area which leads into the garden room, with CATHEDRAL STYLE WINDOWS and acces...
South Facing Garden. The Everett Garden Room is a DETACHED FAMILY HOME offering 1,671 SQUARE FEET of living space and an INTEGRATED GARAGE. The downstairs space comprises a light and spacious OPEN PLAN KITCHEN and family room which leads into the STATEMENT GARDEN ROOM, with floor to ceiling CATHE...
£20,000 towards finishing touches to personalise your home! The Everett Garden Room is a DETACHED FAMILY HOME offering 1,672 SQUARE FEET of living space and an INTEGRATED GARAGE. The downstairs space comprises a light and spacious OPEN PLAN KITCHEN and family room which leads into the STATEMENT ...
Part Exchange Available! The Everett Garden Room is a DETACHED FAMILY HOME offering 1,672 SQUARE FEET of living space and an INTEGRATED GARAGE. The downstairs space comprises a light and spacious OPEN PLAN KITCHEN and family room which leads into the STATEMENT GARDEN ROOM, with floor to ceiling C...




































