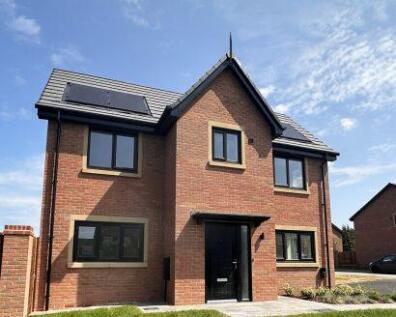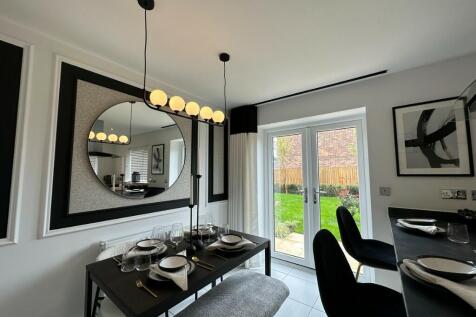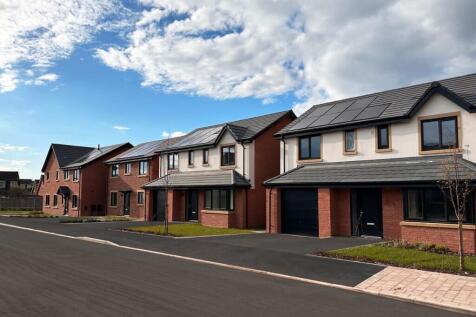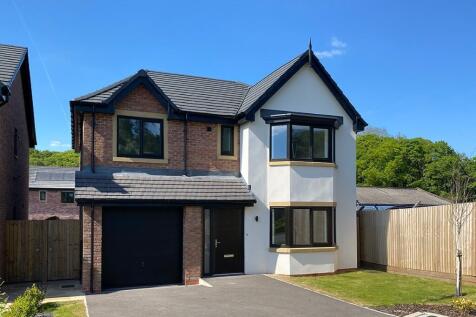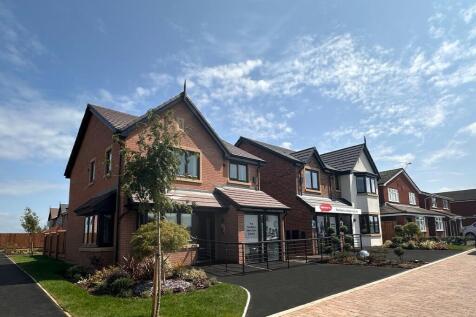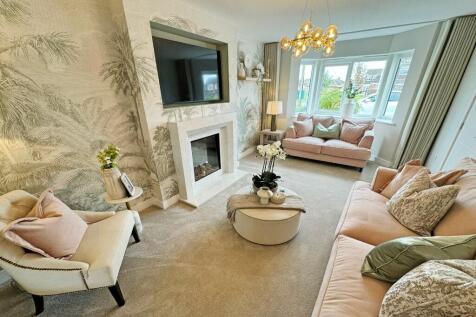New Homes and Developments For Sale by Seddon Homes, including sold STC
3 results
The Wynbury is a three bedroom semi detached home. The ground floor features a lounge, kitchen/dining area with French doors to the garden and a WC. The first floor offers a master bedroom with en suite, a double bedroom, a single bedroom/office, and family bathroom.
Spacious 4-bed home with bay-fronted lounge, open-plan kitchen/diner, garden room with bi-folds, utility, and WC. Master with en suite, two double bedrooms with Jack & Jill en suite, plus office/bed 4. Stylish family bathroom and premium finishes throughout. Ideal for modern family living.
The Wynbury is a three bedroom semi detached home. The ground floor features a lounge, kitchen/dining area with French doors to the garden and a WC. The first floor offers a master bedroom with en suite, a double bedroom, a single bedroom/office, and family bathroom.
