New Homes and Developments For Sale by Vistry DSW (Linden), including sold STC
7 results
Home 186 The Mylne brilliantly facilitates the demands of modern family life through clever design and attention to detail. At the heart of the home is a spacious open plan kitchen/dining area: a flexible space with French doors providing access to the garden. A separate living room is...
Home 129 The Devon is a delightful 3 storey 4 bedroom family home with a versatile layout. The ground floor boasts a spacious open plan kitchen/dining area. In addition, you'll find a utility room as well as a handy downstairs cloakroom. Move downstairs and enter into a large living ro...
Home 131 The Devon is a delightful 3 storey 4 bedroom family home with a versatile layout. The ground floor boasts a spacious open plan kitchen/dining area. In addition, you'll find a utility room as well as a handy downstairs cloakroom. Move downstairs and enter into a large living ro...
Home 130 The Devon is a delightful 3 storey 4 bedroom family home with a versatile layout. The ground floor boasts a spacious open plan kitchen/dining area. In addition, you'll find a utility room as well as a handy downstairs cloakroom. Move downstairs and enter into a large living ro...
Enjoy a 5% financial boost plus up to £3,000 towards flooring*Home 154 The Mylne brilliantly facilitates the demands of modern family life through clever design and attention to detail. At the heart of the home is a spacious open plan kitchen/dining area: a flexible space with French ...
Home 186 The Mylne brilliantly facilitates the demands of modern family life through clever design and attention to detail. At the heart of the home is a spacious open plan kitchen/dining area: a flexible space with French doors providing access to the garden. A separate living room is...
This is a Sage Home, available with shared ownership. The price advertised is a 50% share of the full market value.Home 144 - Enjoy the high life with the three-storey Aslin. This four bedroom home has been thoughtfully designed with modern day family life in mind. With two substantial...
This is a Sage Home, available with shared ownership. The price advertised is a 50% share of the full market value. Plot 145 - Enjoy the high life with the three-storey Aslin. This four bedroom home has been thoughtfully designed with modern day family life in mind. With two substanti...
![DS11956 [LH] 02 - Mylne Plot 155_web](https://media.rightmove.co.uk:443/dir/crop/10:9-16:9/281k/280037/169509101/280037_4_186_IMG_00_0000_max_476x317.jpeg)
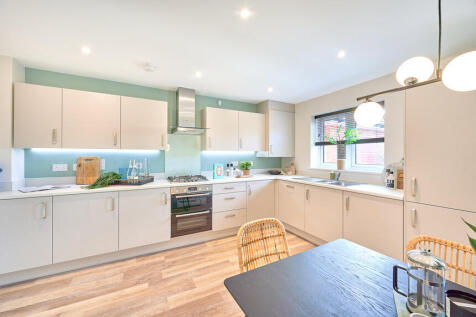
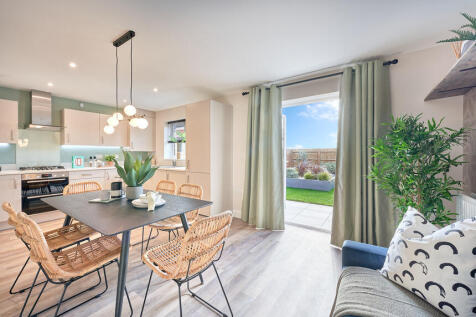
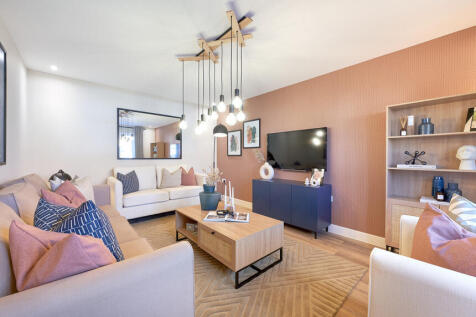
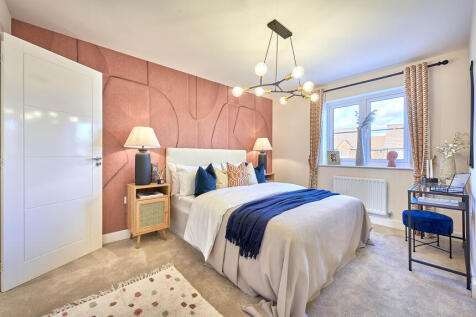


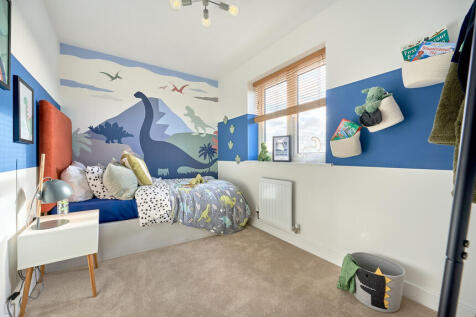
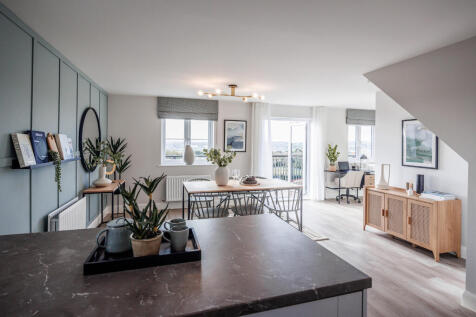
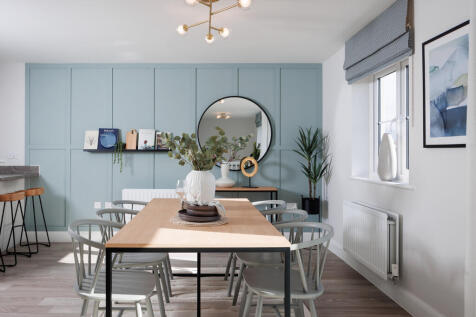
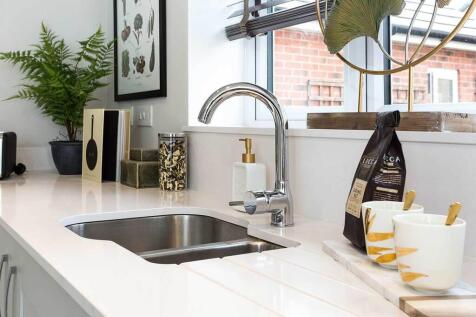







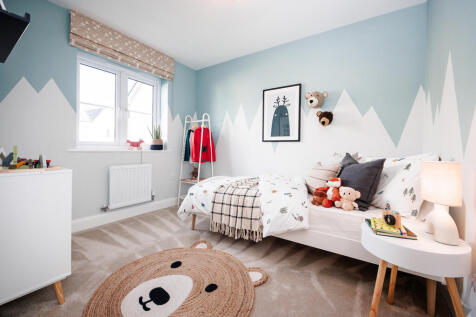
![DS11956 [LH] 05 - Devon Plot 131, 132_web](https://media.rightmove.co.uk:443/dir/crop/10:9-16:9/property-photo/fa35b6f95/161769086/fa35b6f952d946a3037c7ec66727b0a0_max_476x317.jpeg)
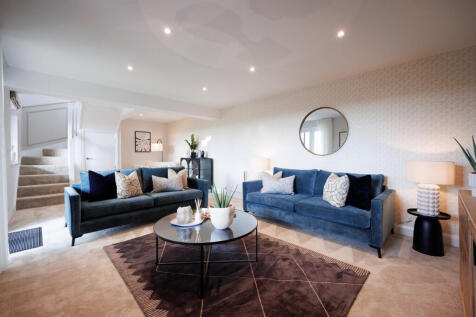



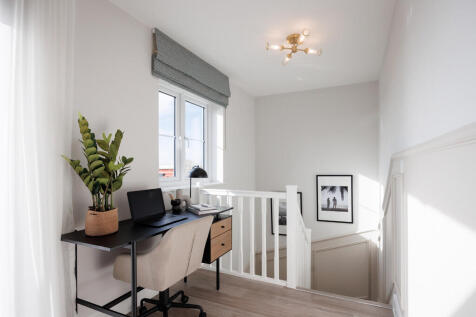


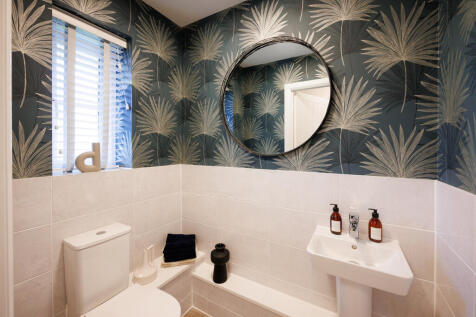
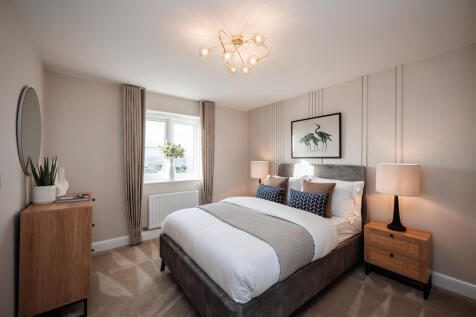
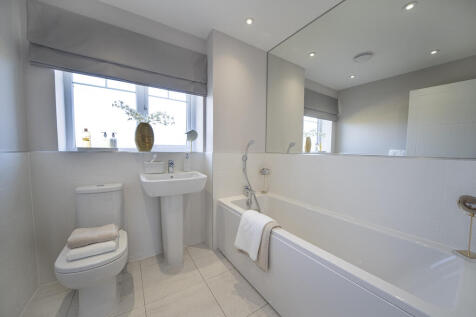










![DS11956 [LH] 05 - Devon Plot 131, 132_web](https://media.rightmove.co.uk:443/dir/crop/10:9-16:9/property-photo/fa35b6f95/161769089/fa35b6f952d946a3037c7ec66727b0a0_max_476x317.jpeg)
![DS11956 [LH] 02 - Mylne Plot 155_web](https://media.rightmove.co.uk:443/dir/crop/10:9-16:9/property-photo/c6a01607d/164926586/c6a01607dc40b09bc0d4573680d64f6f_max_476x317.jpeg)







![DS11956 [LH] 03 - Aslin Plot 184-185_carousel](https://media.rightmove.co.uk:443/dir/crop/10:9-16:9/281k/280037/164610758/280037_4_144_IMG_00_0002_max_476x317.jpeg)


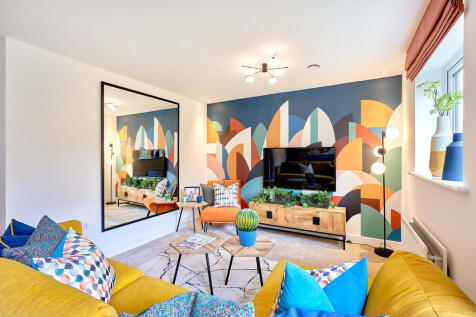



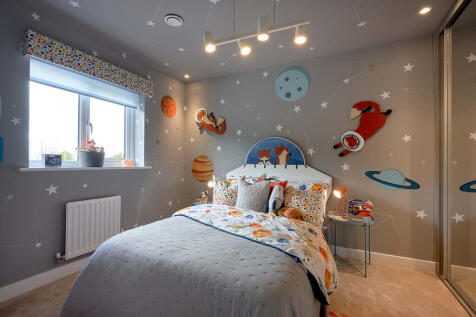
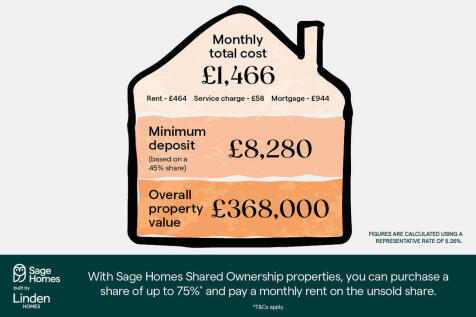
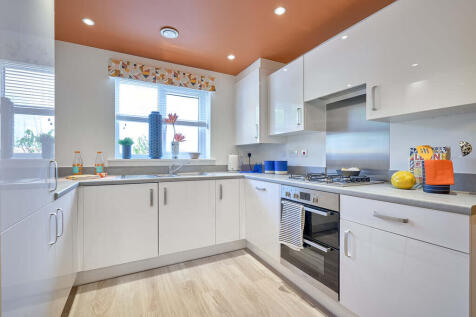


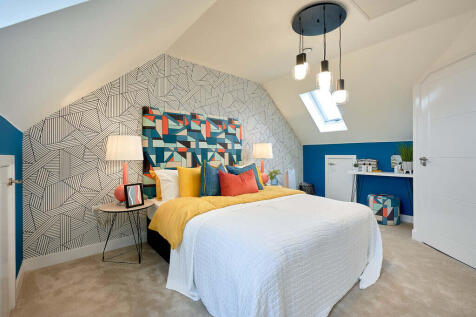



![DS11956 [LH] 03 - Aslin Plot 184-185_carousel](https://media.rightmove.co.uk:443/dir/crop/10:9-16:9/281k/280037/164610755/280037_4_145_IMG_07_0003_max_476x317.jpeg)