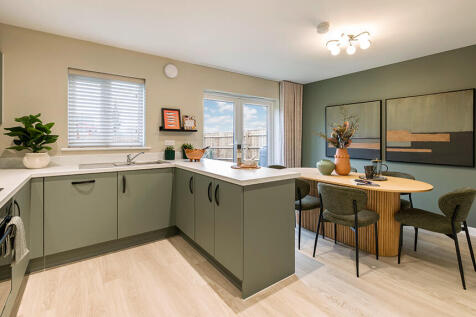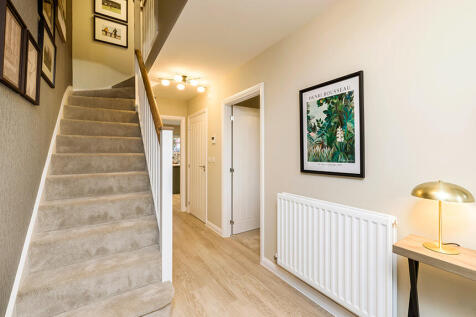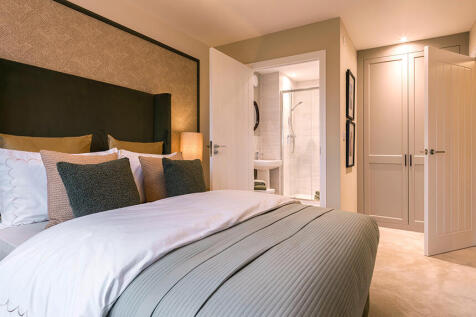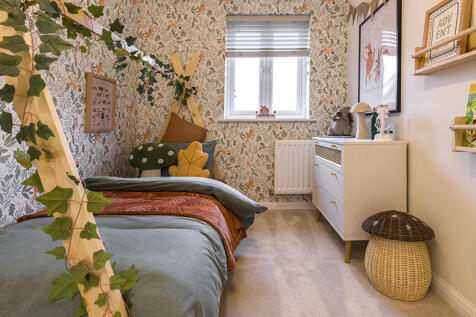New Homes and Developments For Sale by Vistry NWM (Countryside), including sold STC
11 results
The Kingfisher is built with family firmly in mind, every aspect perfectly planned to cater for your needs. The modern open-plan kitchen / dining room opens onto the rear garden which is easily accessible through stylish French doors. A useful utility is accessed from the dining area...
The Pochard is an impressive four-bedroom home, designed for modern family living. The ground floor features a stylish open-plan kitchen / diner with family area which benefits from French doors leading out to the rear garden. A useful utility can be accessed from the kitchen. A spaci...
The Plover is the perfect choice for modern family living, designed to accommodate your every need. The ground floor features a stylish open-plan kitchen / dining room, which benefits from French doors leading out to the rear garden. A useful utility can be accessed from the dining ar...
The Plover is the perfect choice for modern family living, designed to accommodate your every need. The ground floor features a stylish open-plan kitchen / dining room, which benefits from French doors leading out to the rear garden. A useful utility can be accessed from the dining ar...
The Skylark is a stylish four bedroom family home. On entering the ground floor, you will find a spacious living room off the hallway. Further down the hall you will enter the kitchen and dining area, which is awash with natural light flooding through beautiful French doors which lead...
The Skylark is a stylish four bedroom family home. On entering the ground floor, you will find a spacious living room off the hallway. Further down the hall you will enter the kitchen and dining area, which is awash with natural light flooding through beautiful French doors which lead...
The Nightingale is built with family firmly in mind, every aspect perfectly planned to cater for your needs. The modern open-plan kitchen / dining room opens onto the rear garden which is easily accessible through stylish French doors. A useful utility is accessed from the dining are...
The Nightingale is built with family firmly in mind, every aspect perfectly planned to cater for your needs. The modern open-plan kitchen / dining room opens onto the rear garden which is easily accessible through stylish French doors. A useful utility is accessed from the dining are...
The Nightingale is built with family firmly in mind, every aspect perfectly planned to cater for your needs. The modern open-plan kitchen / dining room opens onto the rear garden which is easily accessible through stylish French doors. A useful utility is accessed from the dining are...
The Kingfisher is built with family firmly in mind, every aspect perfectly planned to cater for your needs. The modern open-plan kitchen / dining room opens onto the rear garden which is easily accessible through stylish French doors. A useful utility is accessed from the dining area...
The Kingfisher is built with family firmly in mind, every aspect perfectly planned to cater for your needs. The modern open-plan kitchen / dining room opens onto the rear garden which is easily accessible through stylish French doors. A useful utility is accessed from the dining area...
The Jackdaw is the perfect choice for modern family living, designed to accommodate your every need. The ground floor features a stylish open-plan kitchen / dining room, which benefits from French doors leading out to the rear garden. A useful utility can be accessed from the dining a...
![DS13189 [CH] Kingfisher (Edge Lanes) Plot 123_web](https://media.rightmove.co.uk:443/dir/crop/10:9-16:9/property-photo/5a5014508/166663220/5a50145082e398a131143f41bb0e871f_max_476x317.jpeg)
![DS13189 [CH] Pochard (Avenues) Plot 256_web](https://media.rightmove.co.uk:443/dir/crop/10:9-16:9/292k/291170/166663235/291170_4_255_IMG_00_0002_max_476x317.jpeg)
![DS13189 [CH] Plover (Edge Lanes) Plot 415_web](https://media.rightmove.co.uk:443/dir/crop/10:9-16:9/292k/291170/166663223/291170_4_197_IMG_00_0002_max_476x317.jpeg)
![DS13189 [CH] Plover (Edge Lanes) Plot 415_web](https://media.rightmove.co.uk:443/dir/crop/10:9-16:9/292k/291170/163621349/291170_4_72_IMG_00_0002_max_476x317.jpeg)
![DS13189 [CH] Skylark (Avenues) Plot 307_web](https://media.rightmove.co.uk:443/dir/crop/10:9-16:9/292k/291170/163621343/291170_4_70_IMG_00_0002_max_476x317.jpeg)
![DS13189 [CH] Skylark (Avenues) Plot 307_web](https://media.rightmove.co.uk:443/dir/crop/10:9-16:9/292k/291170/163621340/291170_4_69_IMG_00_0002_max_476x317.jpeg)
![DS13189 [CH] Nightingale (Edge Lanes) Plot 209_web](https://media.rightmove.co.uk:443/dir/crop/10:9-16:9/292k/291170/166663229/291170_3_198_IMG_00_0002_max_476x317.jpeg)
![DS13189 [CH] Nightingale (Edge Lanes) Plot 209_web](https://media.rightmove.co.uk:443/dir/crop/10:9-16:9/292k/291170/163621346/291170_3_71_IMG_00_0002_max_476x317.jpeg)
![DS13189 [CH] Nightingale (Edge Lanes) Plot 209_web](https://media.rightmove.co.uk:443/dir/crop/10:9-16:9/292k/291170/163621337/291170_3_68_IMG_00_0002_max_476x317.jpeg)
![DS13189 [CH] Kingfisher (Edge Lanes) Plot 123_web](https://media.rightmove.co.uk:443/dir/crop/10:9-16:9/property-photo/5a5014508/163621328/5a50145082e398a131143f41bb0e871f_max_476x317.jpeg)

![DS13189 [CH] Jackdaw (Cores) Plots 505-506_web](https://media.rightmove.co.uk:443/dir/crop/10:9-16:9/property-photo/a53f246d9/163621331/a53f246d960defd264dd279abfefc732_max_476x317.jpeg)








