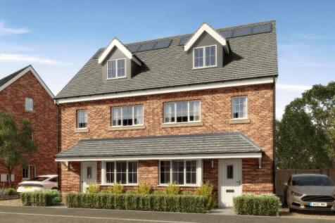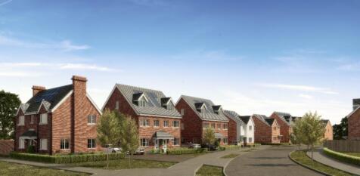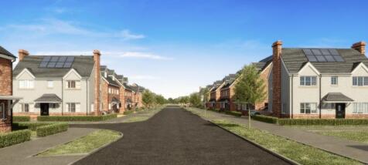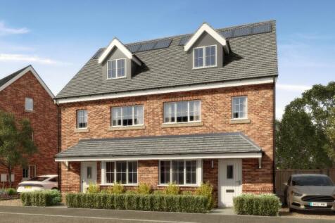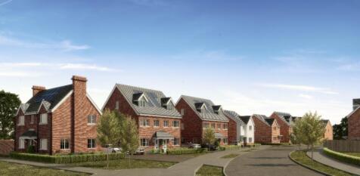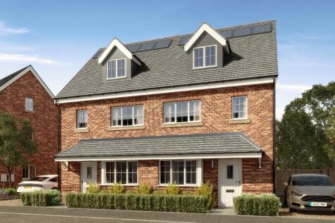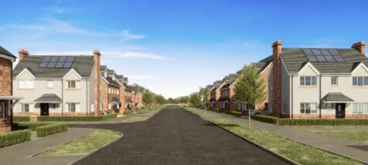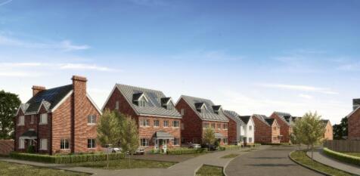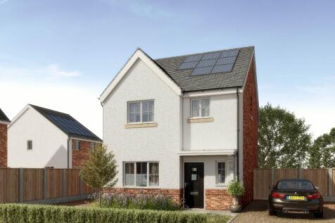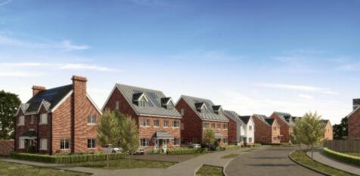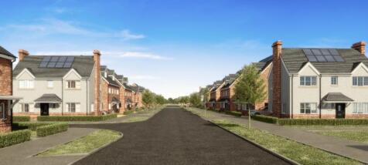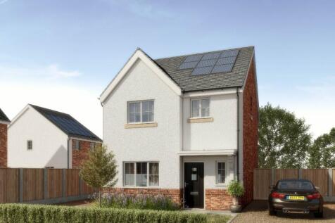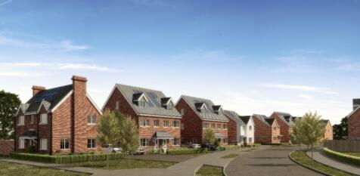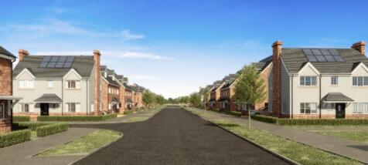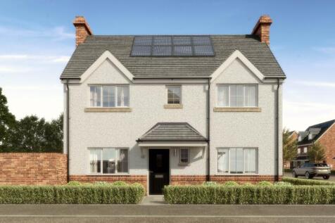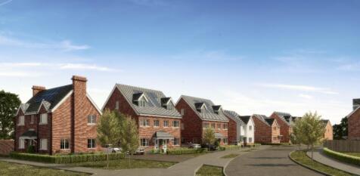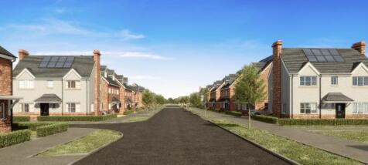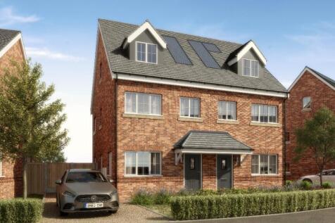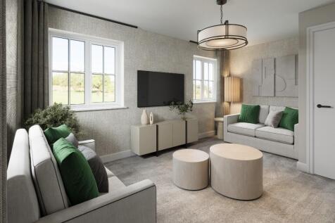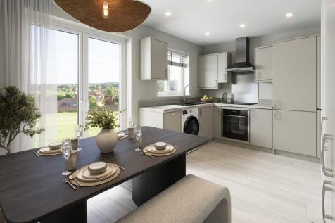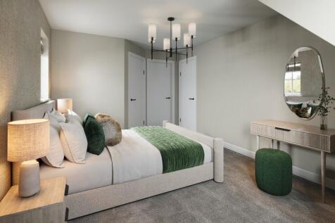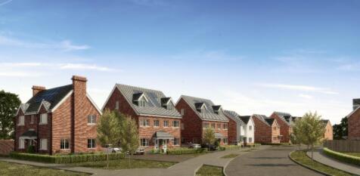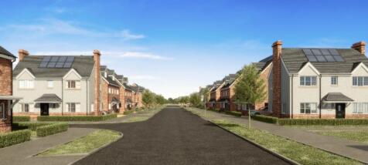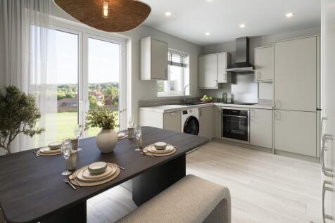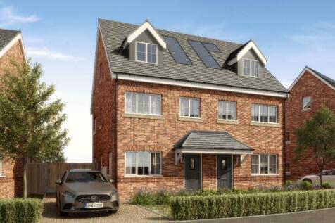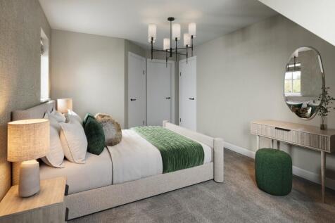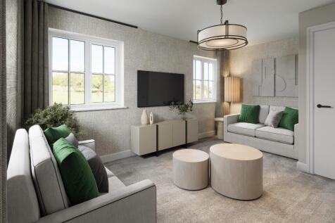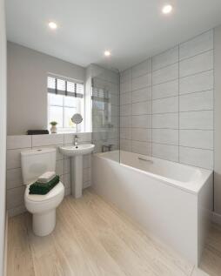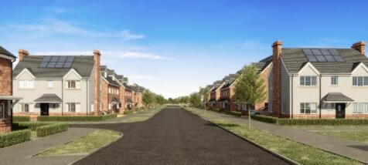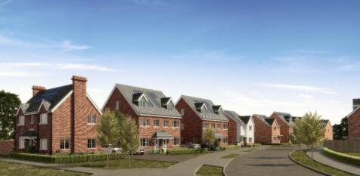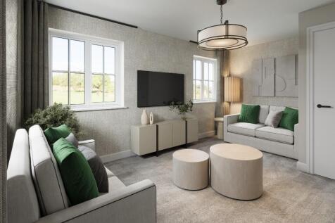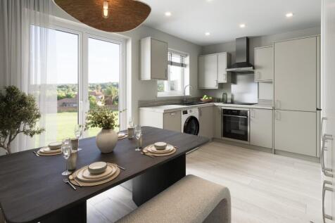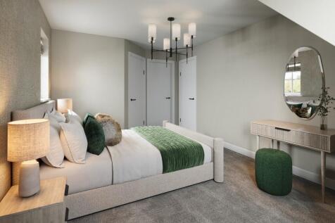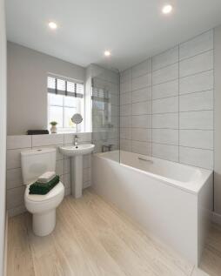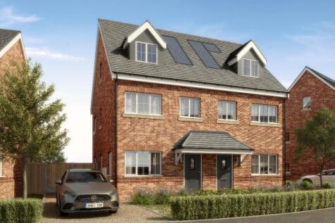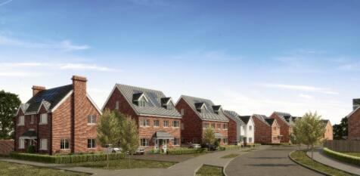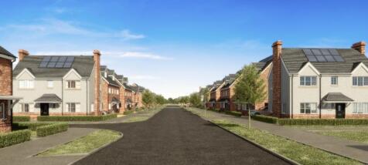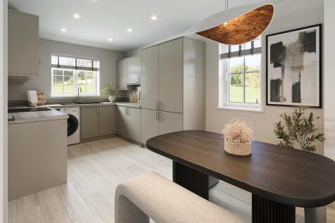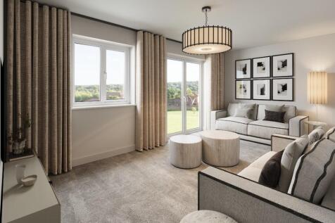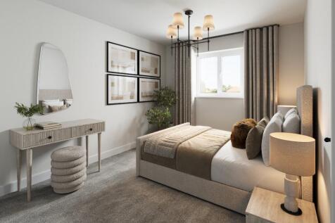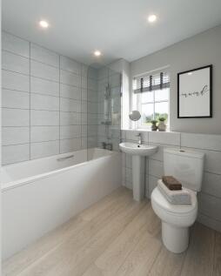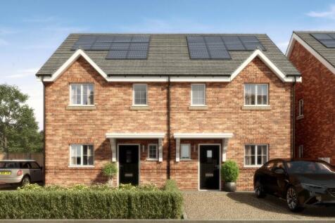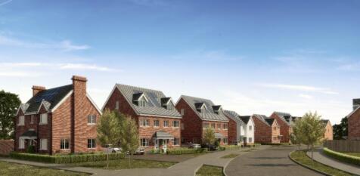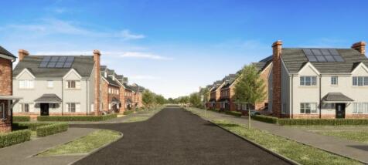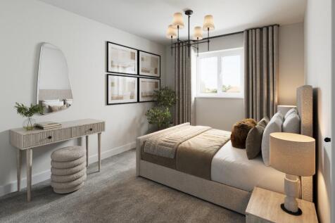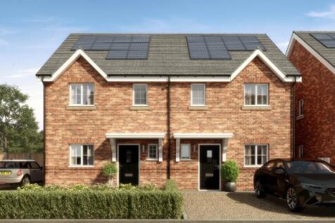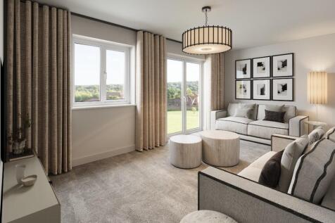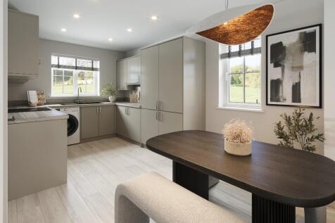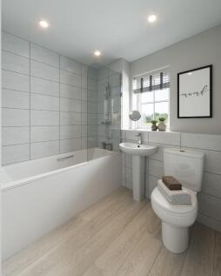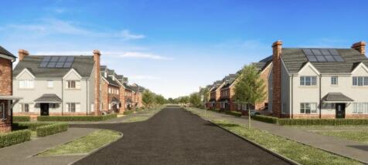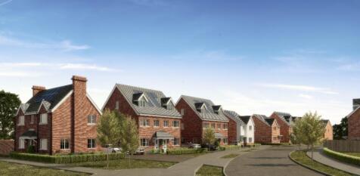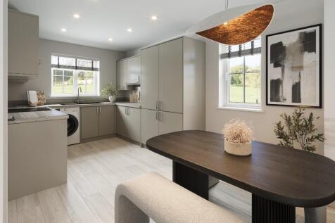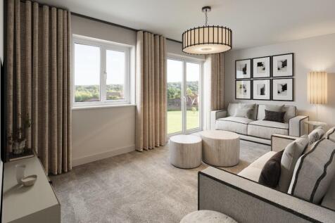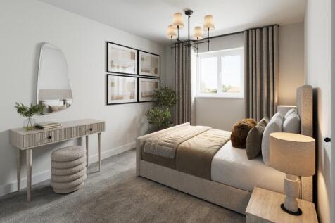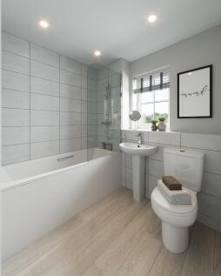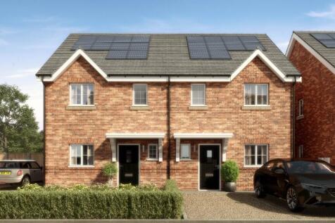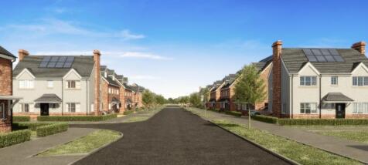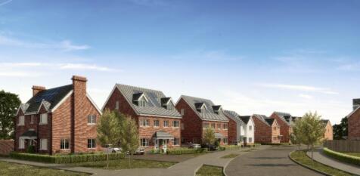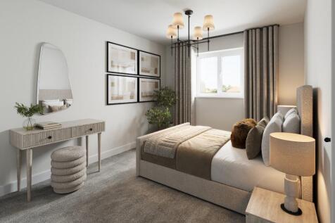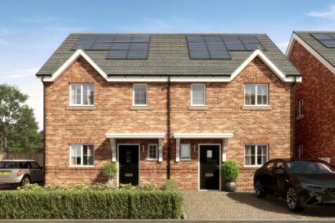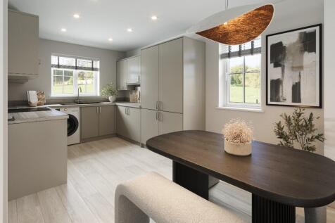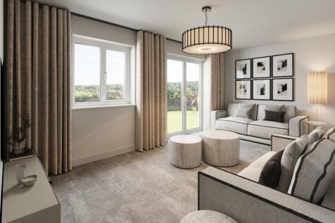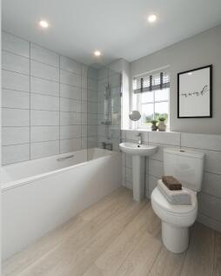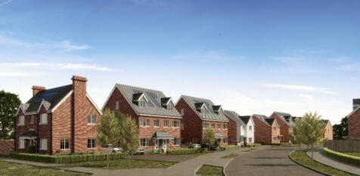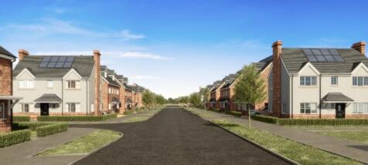New Homes and Developments For Sale by Your Housing Group, including sold STC
13 results
Plot 171 The Hawthorn at The Woodlands at Halsnead Garden Village is a beautifully designed, four-bedroom family home set over three storeys featuring three double bedrooms, an open plan kitchen/dining area and a separate living room. 40% share £143,000| 50% share £178,750| 75% share £268,125
Plot 224 The Hawthorn at The Woodlands at Halsnead Garden Village is a four-bedroom family home set over three storeys featuring three double bedrooms, an open plan kitchen/dining area and a separate living room. 40% share £143,000| 50% share £178,750| 75% share £268,125
Plot 172 The Hawthorn at The Woodlands at Halsnead Garden Village is a beautifully designed, four-bedroom family home set over three storeys featuring three double bedrooms, an open plan kitchen/dining area and a separate living room. 40% share £143,000| 50% share £178,750| 75% share £268,125
Plot 223 The Oak at The Woodlands at Halsnead Garden Village is a stunning three-bedroom family home featuring three double bedrooms with an en-suite to the master bedroom, an open plan kitchen/dining area and a separate living room. 40% share £115,000| 50% share £143,750| 75% share £215,625
Plot 169 The Oak at The Woodlands at Halsnead Garden Village is a three-bedroom family home featuring three double bedrooms with an en-suite to the master bedroom, an open plan kitchen/dining area and a separate living room. 40% share £115,000| 50% share £143,750| 75% share £215,625
Plot 170 The Beech at The Woodlands at Halsnead Garden Village is a beautifully designed three-bedroom home. Featuring two double bedrooms with an en-suite to the master bedroom, open plan kitchen/dining area and a separate living room. 40% share £113,000| 50% share £141,250| 75% share £211,875
Plot 168 The Willow at The Woodlands at Halsnead Garden Village is a three-bedroom home perfect for a family, set over three storeys. Featuring two double bedrooms, an open plan kitchen/dining area, and a separate living room. 40% share £110,000| 50% share £137,500| 75% share £206,250
Plot 163 The Willow at The Woodlands at Halsnead Garden Village is a stunning three-bedroom home perfect for a family, set over three storeys. Featuring two double bedrooms, an open plan kitchen/dining area, and a separate living room. 40% share £110,000| 50% share £137,500| 75% share £206,250
Plot 162 The Willow at The Woodlands at Halsnead Garden Village is a stunning three-bedroom home perfect for a family, set over three storeys. Featuring two double bedrooms, an open plan kitchen/dining area, and a separate living room. 40% share £110,000| 50% share £137,500| 75% share £206,250
Plot 228 The Maple at The Woodlands at Halsnead Garden Village is an elegantly designed, three-bedroom home featuring two double bedrooms with an en-suite to the master bedroom, an open plan kitchen/dining area, and a separate living room. 40% share £106,000| 50% share £132,500| 75% share £198,750
Plot 229 The Maple at The Woodlands at Halsnead Garden Village is an elegantly designed, three-bedroom home featuring two double bedrooms with an en-suite to the master bedroom, an open plan kitchen/dining area, and a separate living room. 40% share £106,000| 50% share £132,500| 75% share £198,750
Plot 227 The Maple at The Woodlands at Halsnead Garden Village is an elegantly designed, three-bedroom home featuring two double bedrooms with an en-suite to the master bedroom, an open plan kitchen/dining area, and a separate living room. 40% share £106,000| 50% share £132,500| 75% share £198,750
Plot 226 The Maple at The Woodlands at Halsnead Garden Village is an elegantly designed, three-bedroom home featuring two double bedrooms with an en-suite to the master bedroom, an open plan kitchen/dining area, and a separate living room. 40% share £106,000| 50% share £132,500| 75% share £198,750
