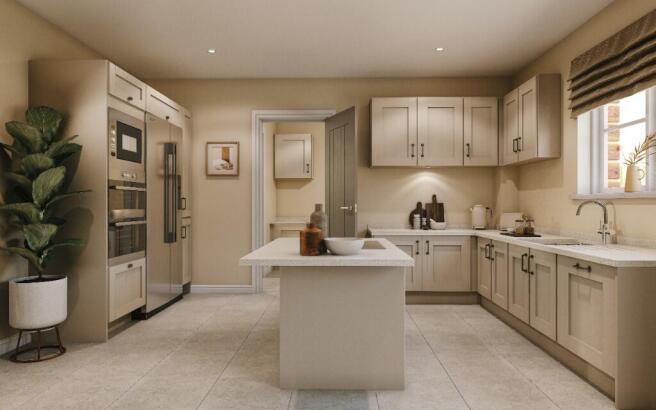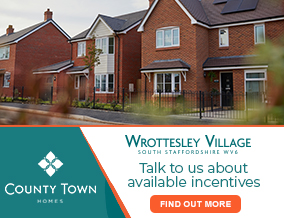
Wrottesley Park Road, Perton, Wolverhampton, WV6 7TS

- PROPERTY TYPE
Detached
- BEDROOMS
4
- BATHROOMS
2
- SIZE
1,270 sq ft
118 sq m
- TENUREDescribes how you own a property. There are different types of tenure - freehold, leasehold, and commonhold.Read more about tenure in our glossary page.
Freehold
Key features
- Stunning 4-bedroom detached home offering space, comfort, and style for modern family life
- Sleek open-plan kitchen/diner with integrated appliances and ceramic flooring - ideal for cooking, dining, and socialising
- Modern bathrooms with contemporary fittings and ceramic tiling to floors and walls
- Air Source Heat Pump (ASHP) - An energy-efficient, low-carbon heating system that provides both heating and hot water, helping to reduce energy bills and environmental impact in your new home.
- 10-Year LABC Warranty - Includes 2 years builder cover and 8 years structural protection for added peace of mind and confidence in your new home
- Set within a peaceful, landscaped development between Perton, Pattingham & Tettenhall, with a pond, play area, and easy access to countryside walks
- Peaceful edge-of-development location, tucked away for added privacy and quieter living
- Desirable south-facing garden - enjoy all-day sunshine and the perfect spot for entertaining or unwinding
- Adjacent to The Mount Golf Club - perfect for golf enthusiasts or those who enjoy scenic surroundings
- Beautiful green outlook - the property overlooks landscaped open space, giving a sense of privacy and openness
Description
The Aspen - Stylish 4-Bedroom Detached Home with South-Facing Garden in a Sought-After Semi-Rural Setting
Don't miss out on this beautifully designed 4-bedroom detached home, tucked away in the popular Wrottesley Village development on the edge of Perton - perfectly placed between the desirable villages of Pattingham and Tettenhall.
With scenic green space views, a south-facing garden, and located close to a pond and children's play area, this home offers a peaceful setting with a real sense of community - ideal for families, professionals, or anyone seeking a tranquil yet well-connected lifestyle.
The Aspen combines comfort, energy-efficiency, and modern design. It features a bright, open-plan kitchen/dining area, spacious living room, four generous bedrooms, and a sleek, high-spec finish throughout. The property also benefits from an eco-conscious Air Source Heat Pump, reducing running costs while supporting sustainable living.
This is more than just a home - it's a place to grow, relax and enjoy life. Early viewing is highly recommended to fully appreciate the design, quality and setting of this stunning new build home.
Other plots and house types are also available at Wrottesley Village. Please contact our sales team today to book your viewing or to learn more about available homes.
*Dimensions
Ground floor
Kitchen/Dining 5.42* x 4.09*m (17'9'' x 13'5'')
Lounge 3.37* x 4.86m (11'0'' x 15'9'')
Utility 2.90* x 2.21*m (9'6'' x 7'3'')
WC 2.21* x 1.13m (7'3'' x 3'8'')
Garage 2.95* x 6.37*m (9'7'' x 20'9'')
First Floor
Master bedroom 3.40* x 4.90*m (11'1'' x 16'0'')
En-suite 1.68* x 2.00*m (5'6'' x 6'6'')
Bedroom 2 3.20* x 4.32*m (10'5'' x 14'2'')
Bedroom 3 3.07* x 3.31m (10'0'' x 10'10'')
Bedroom 4 2.32* x 4.08*m (7'7'' x 13'4'')
Family bathroom 2.18 x 2.18m (7'1'' x 7'1'')
Internal floor plans may be subject to alteration. Computer-generated images are for illustrative purposes only. *Dimensions listed are maximum.
Property construction - Timber frame construction with brick externals and pitched tile roof .
- COUNCIL TAXA payment made to your local authority in order to pay for local services like schools, libraries, and refuse collection. The amount you pay depends on the value of the property.Read more about council Tax in our glossary page.
- Ask developer
- PARKINGDetails of how and where vehicles can be parked, and any associated costs.Read more about parking in our glossary page.
- Garage,Driveway
- GARDENA property has access to an outdoor space, which could be private or shared.
- Front garden,Patio,Enclosed garden,Back garden
- ACCESSIBILITYHow a property has been adapted to meet the needs of vulnerable or disabled individuals.Read more about accessibility in our glossary page.
- Ask developer
- Carefully designed to evoke a sense of space
- A mix of characterful properties
- Two-bedroom houses and bungalows
- Detached family homes
Wrottesley Park Road, Perton, Wolverhampton, WV6 7TS
Add an important place to see how long it'd take to get there from our property listings.
__mins driving to your place
Get an instant, personalised result:
- Show sellers you’re serious
- Secure viewings faster with agents
- No impact on your credit score
About County Town Homes
We’re a local company, committed to creating high-quality homes in Staffordshire and Shropshire.
We’re part of your community, and that means we’re invested in improving our towns and villages.
We do things differently, creating thriving neighbourhoods that are a pleasure to live in – so we pay close attention to the finer details.
We create homes that suit modern life, whether you need an easy commute or your own office space. Hallmarks of our developments include attractive landscaping, with plenty of green spaces and playgrounds.
A balance of property types creates variety, both visually and in terms of the people who live there. We don’t just build homes, we build communities.
Your mortgage
Notes
Staying secure when looking for property
Ensure you're up to date with our latest advice on how to avoid fraud or scams when looking for property online.
Visit our security centre to find out moreDisclaimer - Property reference 19LeevesonP36. The information displayed about this property comprises a property advertisement. Rightmove.co.uk makes no warranty as to the accuracy or completeness of the advertisement or any linked or associated information, and Rightmove has no control over the content. This property advertisement does not constitute property particulars. The information is provided and maintained by County Town Homes. Please contact the selling agent or developer directly to obtain any information which may be available under the terms of The Energy Performance of Buildings (Certificates and Inspections) (England and Wales) Regulations 2007 or the Home Report if in relation to a residential property in Scotland.
*This is the average speed from the provider with the fastest broadband package available at this postcode. The average speed displayed is based on the download speeds of at least 50% of customers at peak time (8pm to 10pm). Fibre/cable services at the postcode are subject to availability and may differ between properties within a postcode. Speeds can be affected by a range of technical and environmental factors. The speed at the property may be lower than that listed above. You can check the estimated speed and confirm availability to a property prior to purchasing on the broadband provider's website. Providers may increase charges. The information is provided and maintained by Decision Technologies Limited. **This is indicative only and based on a 2-person household with multiple devices and simultaneous usage. Broadband performance is affected by multiple factors including number of occupants and devices, simultaneous usage, router range etc. For more information speak to your broadband provider.
Map data ©OpenStreetMap contributors.






