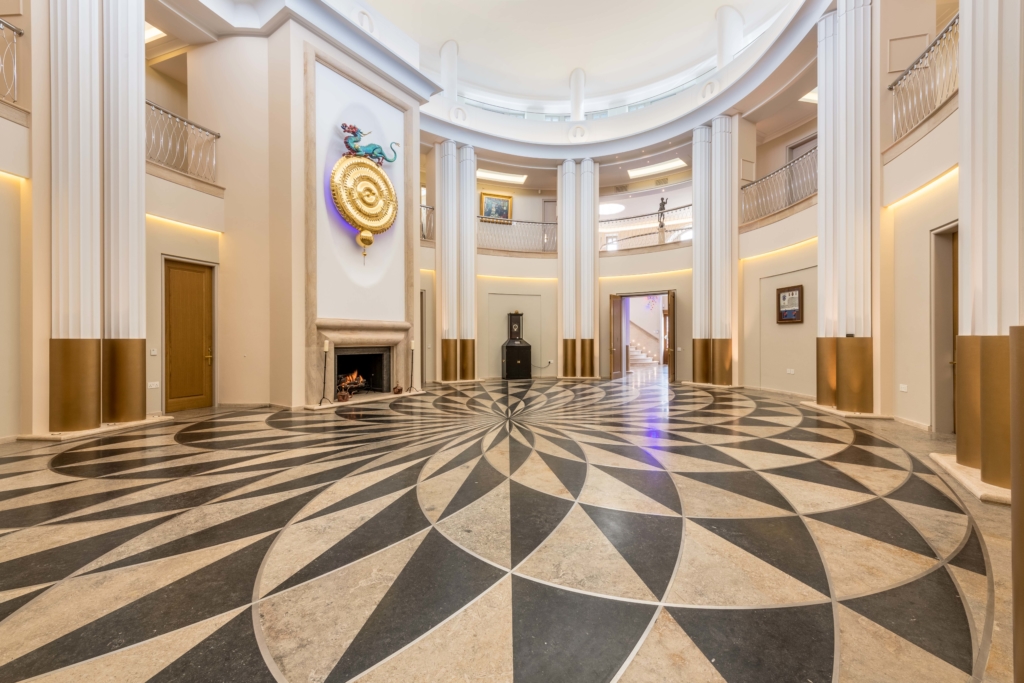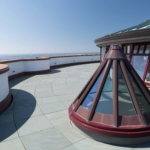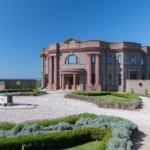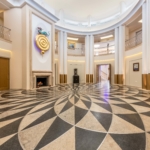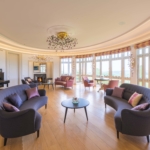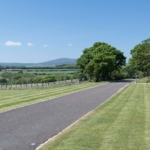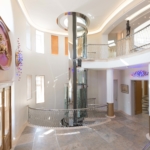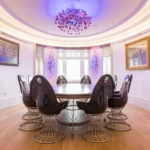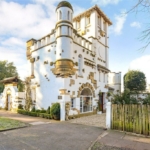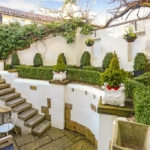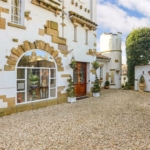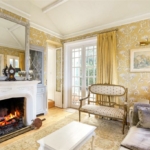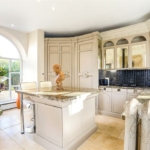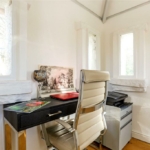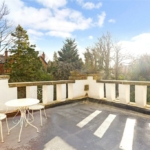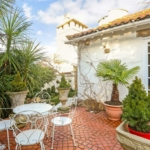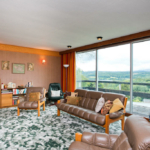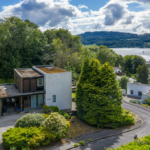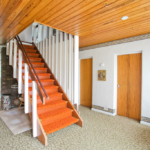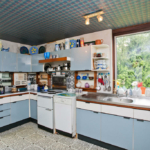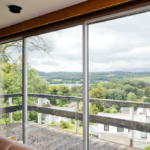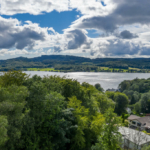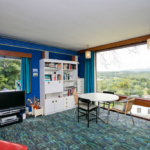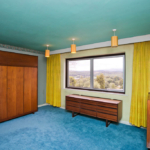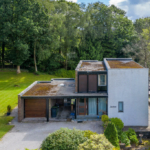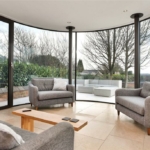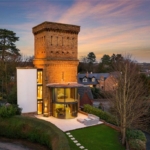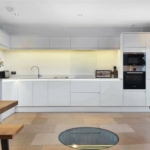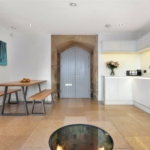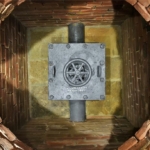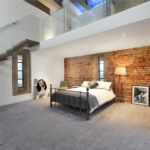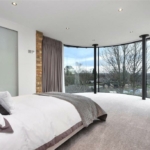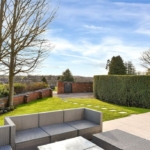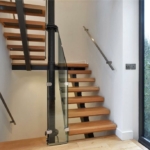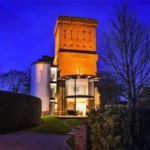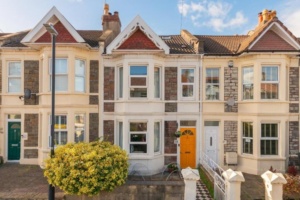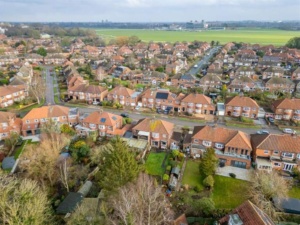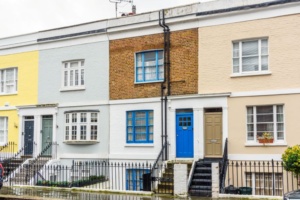Take a peek inside some of Britain’s most unusual homes for sale
Explore this quirky Isle of Man mega-mansion
The Arragon Mooar Estate sits within a total of 280 acres, which includes a 100-acre farm, three cottages, and almost a mile of coastline. There’s even a 5,000-year-old Neolithic stone circle on the land.
The main house is a sensational masterpiece of Palladian architecture, created in a totally unique elliptical shape.
This incredible building is a project meticulously planned and supervised by none other than the legendary inventor, entrepreneur, and philanthropist, Dr John C Taylor OBE, who is still the current owner of the estate.
The house is of an absolutely immense stature, and every detail was thoughtfully designed by Dr Taylor himself.
Everything about it is incredibly majestic, elegant, and oozing with class – have a look at the cantilevered staircase made in Ancaster limestone, or the 360-degree roof terrace with unbelievable views.
Mark Holden from Savills – who is marketing the property – told us: “It’s clear buyers are looking more closely at what their home can offer them in the long term and with many anticipating continued flexible working and less five day a week commuting, this has opened up the market much further from London in particular.
“The experience of lockdown has encouraged many buyers to seek more space both inside and out, and it seems the ultimate lifestyle relocation has been the stand out performer.”
Take a tour of this mini-castle in Cheshire
If you’ve always dreamed of living like royalty then you’ll definitely want to have a look around this quirky mini castle in Knutsford, Cheshire.
The home, known as High Morland Lodge, was originally built as a gatehouse in 1905 and was designed by well-known designer of the time, Richard Harding-Watt.
Watt worked on several properties in Knutsford, and he himself lived on the same road as this unusual home, Legh Road, until 1913.
Despite being more than 100-years-old, the charming Grade II-listed residence has been given a new lease of life by its current owner – who purchased High Morland Lodge over four decades ago.
The two-bedroom property, which is now on the market for £925,000, is set across five floors and extends up into the tower where you’ll find a gorgeous roof terrace and stunning views.
And once you step through the front door of this mini castle, it feels every inch like a palace, too.
You enter via charming, reclaimed glass front doors to a light and airy hallway that leads through to the bespoke fitted kitchen complete with a Danish log burner.
Continuing through, you’ll find a dining area and conservatory overlooking the courtyard garden, as well as a cosy sitting room with French doors, an open fireplace, and a Juliet balcony.
Moving up the tower, you’ll eventually reach the top level, which boasts a seating area and access to the roof terrace, with plenty of space to relax and enjoy panoramic vistas.
Up here, with more than enough room to work on your laptop and take in the beautiful views, it’s also the ideal set-up for someone who is able to work from home.
The property itself is nestled on one of Knutsford’s most prestigious roads and is just a short stroll from the pretty town centre.
This property is listed for sale with Savills.
Inside the 'time capsule' home left untouched since the 1960s
You don’t need a flux capacitor to travel back in time when viewing this quirky home – because the characterful four-bed property hasn’t been redecorated since the 1960s…
On the market for £850,000, Greenlands is tucked away on a quiet cul-de-sac on the fringe of Bowness-on-Windermere in Cumbria.
The residence boasts stunning World Heritage views of the Lakelands Fells and Lake Windermere, but it’s the interior that will be grabbing prospective buyers’ attention.
That’s because this unique time capsule of a home is definitely in need of a thorough refurbishment, seeing as its original, 60-year-old décor is still proudly on show.
However, it stands as a great renovation project for whoever picks up the keys.
The one-of-a-kind property is currently decked out with funky green carpets and mesmerising wallpaper. All that’s missing is a Rolling Stones record playing on a vintage turntable!
Readers of a certain generation may also recognise the sky blue kitchen cabinetry, the wood panelling on the hallway ceiling, or even the bold curtains draped in the bedrooms.
The property, which was actually built in the 1960s, is set over two floors and is nestled in nearly half an acre of mature gardens.
Elsewhere, you’ll find a lovely west-facing veranda outside the living room, whilst the home also enjoys private lake access.
So if you’re a fan of retro design, or like the idea of starting afresh with a blank canvass, check out the property in more detail below…
This property is listed for sale with Matthews Benjamin.
Most viewed this year: a wow-factor water tower conversion
If you’re looking for something that’s a little different from the standard two-up, two-down then check out this quirky converted water tower.
We think you’ll agree that it’s not the sort of thing you come across every day and that’s why we’ve picked it as our quirky property of the week.
The charming residence, which is on the market for £595,000, was also January’s most viewed home!
The Grade II-listed tower dates back to 1853 and used to serve the market town of Ashby-de-la-Zouch in Leicestershire.
Now the contemporary family home beautifully blends period character with cutting edge modern architecture, making it the epitome of luxury.
The three-bed property even won a Local Authority Building Control (LABC) award in 2016 for the best re-use or conversion of an existing building.
Our favourite feature of the house is definitely the super cool see-through section of the kitchen floor, which reveals the original cast iron pipework used to drain the water tank when the building was in operation.
The original tower was built with yellow bricks and some of this history is reflected in the refurbished elements of the property, such as the Dijon brushed limestone floor in the hallway.
Elsewhere, you’ll find this dramatic full height, curved glazing in the main living area and second bedroom. It’s a really clever piece of modern architecture.
The house is spread out over three floors, and the top floor boasts brilliant panoramic views across the market town of Ashby-de-la-Zouch and beyond.
Our resident property expert Tim Bannister said: “It’s always fun to showcase quirky properties that stand out from the crowd and this converted water tower certainly falls into that category.
“You don’t need to be a property expert to see why it’s garnered so much attention from the British public – it’s a fantastic example of how innovative architecture can really reenergise and transform a period property.”
This property is listed for sale with Fisher German.
