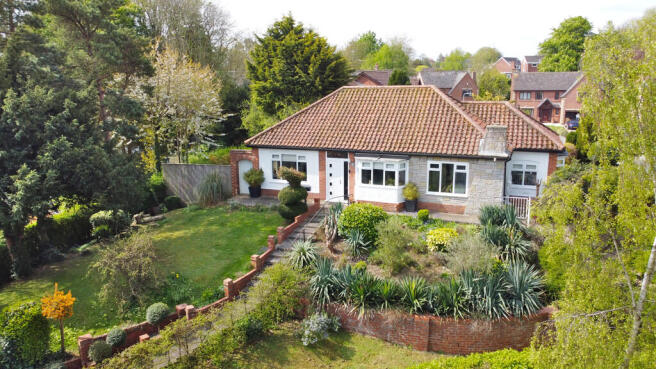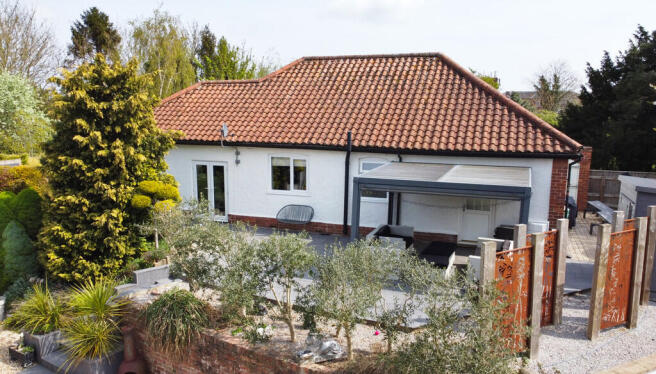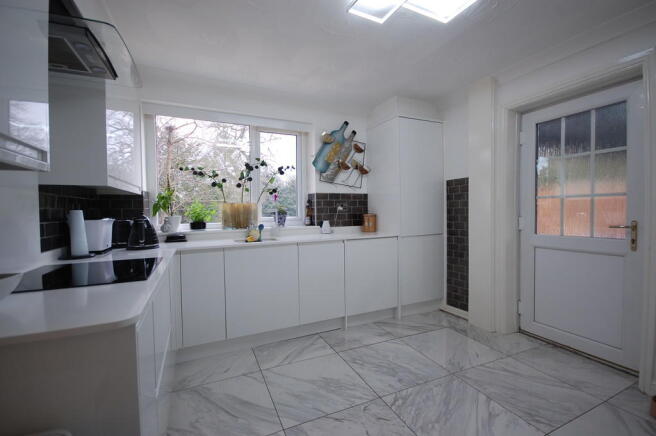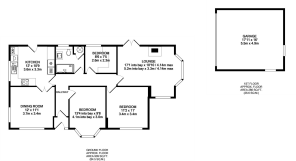
Hi-Tor, Grimsby Road, Louth LN11 0ED

- PROPERTY TYPE
Detached Bungalow
- BEDROOMS
3
- BATHROOMS
1
- SIZE
909 sq ft
84 sq m
- TENUREDescribes how you own a property. There are different types of tenure - freehold, leasehold, and commonhold.Read more about tenure in our glossary page.
Freehold
Key features
- Detached bungalow in elevated position
- Long flight of steps or sloping driveway for access
- Suitable for an active purchaser
- Re-fitted kitchen with appliances and porcelain tiles
- Dining room with two windows and views
- Lounge with bay window and grey enamelled stove
- Modern shower room with porcelain tiling
- 3 bedrooms, gas CH system, DG windows
- Bright contemporary interior
- Large stunning garden, much on the slope, and sunny rear terrace.
Description
The Property This individual detached bungalow is believed to date back to around 1930 and has brick and white stucco rendered principal walls with reconstituted stone features beneath a pitched and hipped timber roof structure covered in clay tiles.
Heating is provided by a gas-fired central heating system with a modern condensing boiler around 5 years old, supplemented by a grey enamelled multi-fuel stove in the lounge. The property has replacement uPVC framed, double-glazed windows and rear door with a composite part-glazed (double-glazed) front door.
The bungalow has been improved and modernised to an excellent standard and has bright, airy rooms with large windows commanding some excellent views from the high elevated position.
There is a contemporary re-fitted kitchen with integrated appliances, a modern shower room and the lounge has a side bay window overlooking the evening patio and water feature. There are bay windows to the front and side elevations and French doors from the lounge onto a wide, sunny rear patio..
A long driveway sweeps up from Grimsby Road to a spacious gravelled parking area for several vehicles and giving access to a concrete sectional garage of generous proportions.
Accommodation The property can be approached on foot from Grimsby Road over a long flight of steps cut into the banks of the front garden leading up to the main front entrance. The part-glazed front door has a double-glazed side panel and opens into the
entrance porch, with pale grey ceramic tiled floor, high-level consumer unit with MCB's and a glazed inner four-pane door to the L-shaped hallway. The hall has a light grey oak-effect laminated floor covering which extends through to the kitchen and dining room. There are two radiators, smoke alarm, two ceiling light points and central heating thermostat. Trap access to the roof void.
The lounge is positioned on the south west side of the property and thereby takes advantage of the afternoon and evening sun, the lounge is a good size with a walk-in bay window to the side elevation with an attractive outlook and particularly allowing the afternoon and evening sun into the room. A second window provides views across the banked front garden towards the far side of Grimsby Road and rear double-glazed French doors open onto the patio. A Carron grey enamelled multi-fuel stove stands on a raised ceramic-tiled, granite-effect hearth. There is a radiator, coved ceiling and part-glazed door from the hallway.
The light, airy fitted kitchen is fitted with a range of units having white high gloss facings and white quartz work surfaces with moulded sink unit and metro-style tiled splashbacks in a burnished finish. The units include base cupboards, wide drawers and tall larder/storage units (one housing the Ideal condensing gas-fired central heating boiler), wall cupboard units and integrated appliances. These comprise an electric oven incorporating grill, microwave oven, ceramic four-plate hob with cooker hood over having integrated spotlight downlighters, tall refrigerator, dishwasher and washing machine.
The light theme is maintained by white porcelain, floor tiles. The coved ceiling has an impressive LED light and there is a slim ultra-modern mixer tap to the washbasin, tall designer radiator and part-glazed (double-glazed) multi-pane effect rear door to the patio. Double doors lead to the dining room with large front and side windows providing views from the elevated position.
There are 3 bedrooms in the bungalow but the present owners have bedroom 2 as a spacious dressing room and bedroom 3 is an art room - however they can easily revert to bedroom use.
Bedroom 1 is at the front and a double bedroom with window on the front elevation, radiator and coved ceiling.
The second bedroom is also at the front and has a radiator, a coved ceiling and a walk-in bay window on the front elevation looking out over the banked front gardens.
The single third bedroom is at the rear with a range of built-in, open-fronted storage units, shelved compartments, basket drawers and clothes rails which can be removed prior to completion or left in place, according to the purchaser's wishes. There is a radiator and window overlooking the raised rear patio and parking area.
There is an attractive, refitted contemporary shower room with a wide glazed and porcelain tiled shower cubicle and modern recessed, square line shower mixer unit, wall-mounted handset on a wall-rail and a square drench head over. A suspended two-drawer vanity unit in grey has a contrasting white quartz top and shaped, white, wash hand basin with modern pillar mixer tap and LED illuminated wall mirror above. There is a low-level WC with concealed cistern and white ladder-style radiator/towel rail.
A six-panel door with a glass cube handle opens onto the airing cupboard containing a foam-lagged hot water cylinder with immersion heater, linen shelving and the digital central heating programmer. The room has an LED ceiling light, porcelain tiled walls and flooring, extractor fan over the shower cubicle and window to the rear elevation.
Outside The gardens surrounding the bungalow are of surprising size and have been totally transformed by the present owners by implementing an imaginative landscape and planting scheme extending around all four sides. The immediate garden and patio area surrounding the bungalow are level, with the long flight of steps previously described, leading up to the front entrance from Grimsby Road.
Further steps lead down at the rear from the main patio onto the driveway and parking area.
Vehicular access is via a long, sweeping driveway which leads up around the south side of the property before opening into a good size gravelled parking courtyard with space to park several cars and which also gives access to the concrete sectional garage as detailed on the floor plans. Porcelain tiled, steps and retaining walls lead up to the wide porcelain tiled patio which enjoys the sun throughout the majority of the day - an ideal area for patio furniture. NB Please note that the Pagoda shown in the photographs is not included in the sale.
There is a well-stocked corner shrubbery with ornamental trees, shrubs and bushes and access on the south side to a timber decked area positioned high above the entrance driveway below. Brick surround to a screen door from the front garden adjacent and outside water tap. External power points and a grey painted timber garden shed.
The rear patio extends around the north side of the property where there is an impressive modern water feature with a wide cascading waterfall into a pond below and porcelain-tiled surround.. Adjacent is a small door set into brickwork with steps inside leading down to a former air raid shelter which now serves as a water-tight store.
The Garage has an up and over door and two single-glazed windows. Beyond the garage there are rockery gardens with contrasting stones and pebbles aside a curved pathway leading around to the end of the raised patio.
Please note that the garden ornaments and decorative weathered iron panels are not included in the sale.
Location Known as the Capital of the Wolds, Louth is a vibrant and picturesque market town celebrated for its three bustling weekly markets and a year-round calendar of seasonal and specialist events. The town centre offers an impressive selection of cafés, restaurants, wine bars, and traditional pubs, perfect for relaxing and socialising. With its wealth of independent shops, a thriving theatre, and a cosy cinema, Louth provides a delightful blend of culture, entertainment, and local charm.
For those seeking an active lifestyle, Louth is perfectly positioned on the edge of the Lincolnshire Wolds, offering access to scenic country walks, bridleways, and rolling hills. The town is well-equipped with sports and leisure facilities, including a modern sports and swimming complex. Additionally, Louth boasts a tennis academy, bowls club, football club, golf club, and equestrian centre.
There are many highly regarded primary schools and academies including the King Edward VI Grammar which makes Louth perfect for growing families.
Just seven miles to the east lies the picturesque Lincolnshire coast, featuring nature reserves to the north and south. For business and commerce, the region is well-connected, with the main hubs located in Lincoln, 26 miles away, and Grimsby, just 16 miles to the north.
Viewing Strictly by prior appointment
Directions From St. James' church travel north along Bridge Street into Grimsby Road, proceed up the hill and past the crossroads where St. Mary's Lane leads off to the left and High Holme Road leads off to the right. Continue for a short distance and High Tor will then be found standing back from the road in a high elevated position on the left side. The driveway leading up to the garage and parking area is a short distance before the steps leading up to the front door.
Council Tax Band C
Services We are advised that the property is connected to mains gas, electricity, water and drainage but no utility searches have been carried out to confirm at this stage.
Tenure - Freehold We are advised that the property is connected to mains gas, electricity, water and drainage but no utility searches have been carried out to confirm at this stage.
Brochures
Hi Tor online PDF...- COUNCIL TAXA payment made to your local authority in order to pay for local services like schools, libraries, and refuse collection. The amount you pay depends on the value of the property.Read more about council Tax in our glossary page.
- Band: C
- PARKINGDetails of how and where vehicles can be parked, and any associated costs.Read more about parking in our glossary page.
- Garage,Off street
- GARDENA property has access to an outdoor space, which could be private or shared.
- Yes
- ACCESSIBILITYHow a property has been adapted to meet the needs of vulnerable or disabled individuals.Read more about accessibility in our glossary page.
- Ask agent
Hi-Tor, Grimsby Road, Louth LN11 0ED
Add an important place to see how long it'd take to get there from our property listings.
__mins driving to your place
Get an instant, personalised result:
- Show sellers you’re serious
- Secure viewings faster with agents
- No impact on your credit score
Your mortgage
Notes
Staying secure when looking for property
Ensure you're up to date with our latest advice on how to avoid fraud or scams when looking for property online.
Visit our security centre to find out moreDisclaimer - Property reference 101134005613. The information displayed about this property comprises a property advertisement. Rightmove.co.uk makes no warranty as to the accuracy or completeness of the advertisement or any linked or associated information, and Rightmove has no control over the content. This property advertisement does not constitute property particulars. The information is provided and maintained by Masons Sales, Louth. Please contact the selling agent or developer directly to obtain any information which may be available under the terms of The Energy Performance of Buildings (Certificates and Inspections) (England and Wales) Regulations 2007 or the Home Report if in relation to a residential property in Scotland.
*This is the average speed from the provider with the fastest broadband package available at this postcode. The average speed displayed is based on the download speeds of at least 50% of customers at peak time (8pm to 10pm). Fibre/cable services at the postcode are subject to availability and may differ between properties within a postcode. Speeds can be affected by a range of technical and environmental factors. The speed at the property may be lower than that listed above. You can check the estimated speed and confirm availability to a property prior to purchasing on the broadband provider's website. Providers may increase charges. The information is provided and maintained by Decision Technologies Limited. **This is indicative only and based on a 2-person household with multiple devices and simultaneous usage. Broadband performance is affected by multiple factors including number of occupants and devices, simultaneous usage, router range etc. For more information speak to your broadband provider.
Map data ©OpenStreetMap contributors.








