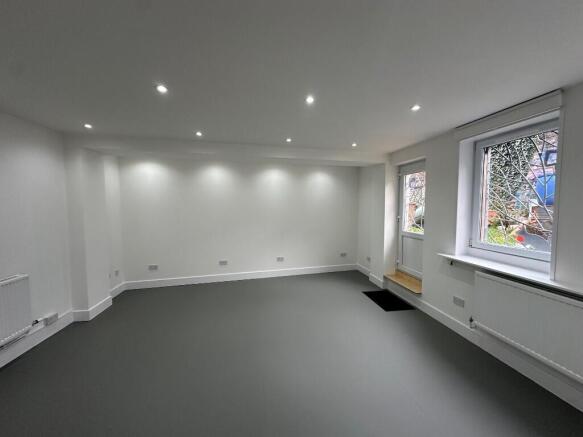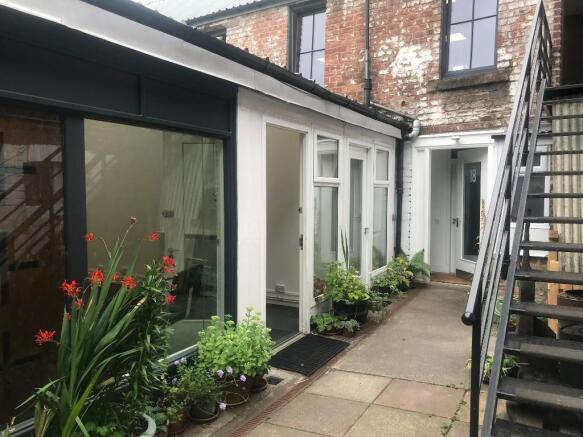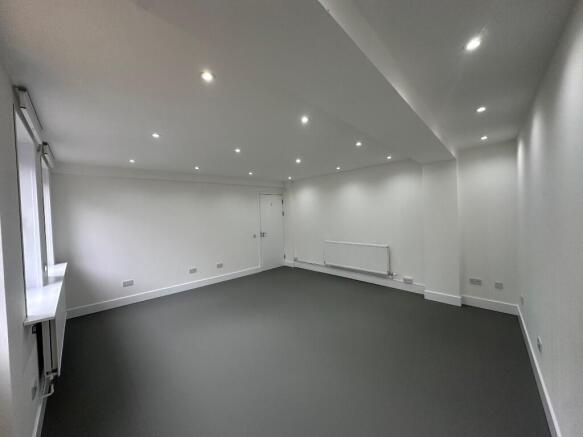Studio 18, Unit 3, The Hidden Lane, 1103 Argyle Street, Glasgow, G3 8ND
- SIZE AVAILABLE
283 sq ft
26 sq m
- SECTOR
Office to lease
- USE CLASSUse class orders: A2 Financial and Professional Services and B1 Business
A2, B1
Lease details
- Lease available date:
- Now
Key features
- Unique studio space within creative quarter
- Shared private courtyard / informal garden
- Ground floor space with shared toilet facilities and kitchen
- Inclusive rental package (excludes phone/broadband)
- Excellent natural daylight
- High quality finishes throughout
- Newly redecorated
Description
The Hidden Lane comprises a unique creative quarter located in the popular Finnieston area of Glasgow, a short distance west of Glasgow City Centre. The Hidden Lane is accessed via a pend at 1103 Argyle Street between Minerva Street and Corunna Street on the south side of Argyle Street, which in turn leads to a cobbled lane which provides access to the various studio spaces.
Finnieston is a thriving and vibrant location, being on the doorstep of the Scottish Exhibition Centre and SSE Hydro and is a popular destination for casual dining and bars. The area is home to many of Glasgow's most popular restaurants and has become a hub for many businesses, particularly those in the creative sector. Occupiers a few minute's walk away from the Hidden Lane include The Finnieston, Lebowskis, Porter and Rye, Crabshakk and the Ben Nevis.
Transport connections in Finnieston are excellent, with the M8 motorway and regular bus services all close at hand. Exhibition Centre railway station is within a few minutes' walk and directly connects to Glasgow Central Station.
The Hidden Lane is occupied by a mix of tenants including jewellers, artists and designers.
Description
Unit 3, Studio 18 comprises part of a former stable building and is formed on the ground floor with access from an attractive private secure courtyard area.
The office/studio is designed to a high standard, with concrete floor overlaid in painted plywood, plastered and painted walls and a plasterboard ceiling with recessed spotlighting. There is excellent natural daylighting via windows to the rear of the unit along with a door allowing loading from directly from the unit. Heating is provided via a gas central heating boiler which serves wall mounted radiators.
A shared tea prep area is provided incorporating stainless steel sink and worktop. The shared toilet is finished to a high standard and incorporates modern toilet and WHB.
The unit benefits from a maintained private courtyard/garden area with bench seating, suitable for informal meetings, lunch etc. for the exclusive use of tenants and their visitors.
24-hour access is available to the Hidden Lane and the studio.
Area
We calculate the property to extend to a net internal area of 283 sq ft
Rating
Rates are included in the rental package.
Rent
The rent is quoted on an all-inclusive basis, with the cost of the gas central heating, electricity, management and external maintenance included in the overall price.
The rent is £750pcm.
VAT
There is no VAT payable on the rent.
Energy Performance
A full copy of the EPC can be made available to interested parties upon request.
Legal Costs
Each party will bear their own legal costs in the transaction.
The tenant will be responsible for the cost of any Registration Dues or LBTT.
Date of Entry
Immediate entry is available.
Viewing and further information is available by contacting the Letting Agent:
Thomson Property Consultants
180 West Regent Street
Glasgow
G2 4RW
Tel:
Contact: Eric Thomson
Email:
Studio 18, Unit 3, The Hidden Lane, 1103 Argyle Street, Glasgow, G3 8ND
NEAREST STATIONS
Distances are straight line measurements from the centre of the postcode- Exhibition Centre Station0.2 miles
- Charing Cross (Glasgow) Station0.4 miles
- Anderston Station0.5 miles
Notes
Disclaimer - Property reference TPC540. The information displayed about this property comprises a property advertisement. Rightmove.co.uk makes no warranty as to the accuracy or completeness of the advertisement or any linked or associated information, and Rightmove has no control over the content. This property advertisement does not constitute property particulars. The information is provided and maintained by Thomson Property Consultants, Glasgow. Please contact the selling agent or developer directly to obtain any information which may be available under the terms of The Energy Performance of Buildings (Certificates and Inspections) (England and Wales) Regulations 2007 or the Home Report if in relation to a residential property in Scotland.
Map data ©OpenStreetMap contributors.




