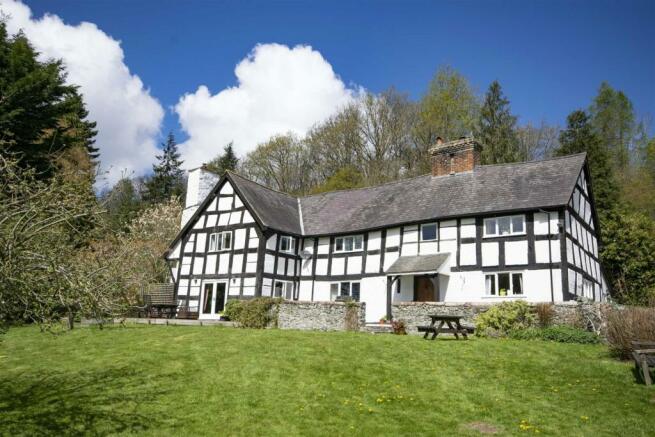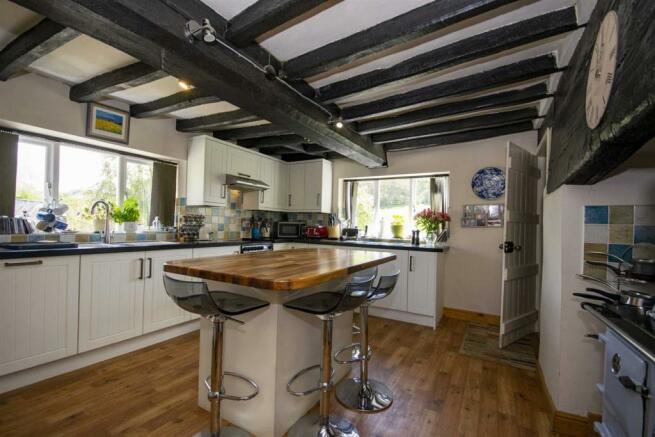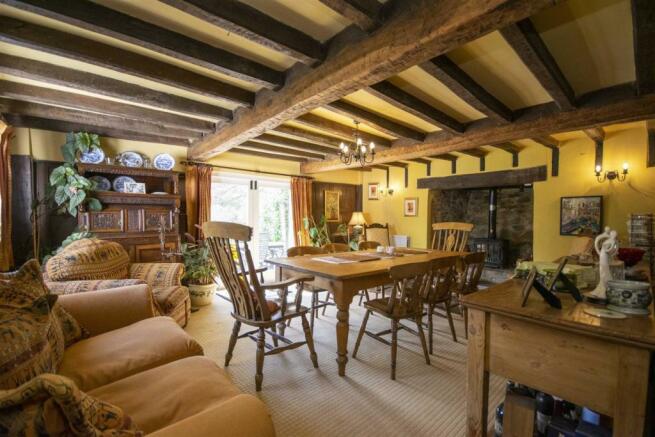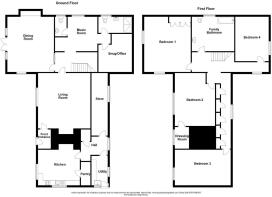
Nant-Y-Meichiaid, SY22 5NA

- PROPERTY TYPE
Country House
- BEDROOMS
4
- BATHROOMS
1
- SIZE
Ask agent
- TENUREDescribes how you own a property. There are different types of tenure - freehold, leasehold, and commonhold.Read more about tenure in our glossary page.
Freehold
Key features
- Many Original Features
- Outstanding Views in Quiet Secluded Setting
- Black & White Coach House for Renovation
- Gardens with Patio and Orchard
- Ground Floor Shower Room & Cloakroom
- 4 Bedrooms
Description
Location - The picturesque rural hamlet of Cwm Nant-Y-Meichiaid is situated 3 miles from the popular town of Llanfyllin.
What3Words Reference is - hospitals.unloads.graphics
The popular town of Llanfyllin provides its locals with their every day requirements including the facilities of the Post Office, Chemist, Bakery, Garage, Convenience Stores, Butchers, Hotel, Public House and Church etc. The town also has the benefit of primary, secondary and sixth form education and a newly built state of the art Doctor and Dentist surgery.
The Directions - From Welshpool Office proceed up the High Street and on reaching the roundabout continue straight over on to the A490 sign posted Llanfyllin. Continue along this road and on reaching the T junction turn right. Take the next left sign posted Llanfyllin A490. Go through the village of Bwlch y Cibau and continue past the turning with the B4393. Proceed 300 yards then turn left signposted Cwm Nant-Y-Meichiaid. Proceed on this lane for approximately 3 miles, at the T junction turn left, the property will be viewed to your left hand side.
. - The accommodation in more detail comprises:-
Covered Entrance Hall - With slate flag floor and door leading into:-
Reception Hall - With exposed timbers to the ceiling, radiator and door leading through to:-
Kitchen Breakfast Room - 3.61m x 4.27m - Refitted with a range of wall and base units with laminate roll top work surfaces. Inset dual bowl sink drainer unit with mixer tap, tiled splash backs. Space for electric cooker, extractor canopy. Feature Rayburn with two hot plates and two ovens situated within the chimney breast recess with original beam over. Integrated dishwasher. Exposed beams to the ceiling. Central heating radiator. Dual aspect room with windows to the side and front elevations overlooking the countryside, gardens and grounds
Pantry - With tiled floor, light point, shelving and window to the rear utility. Space for fridge, slate cold slab, beams to ceiling, Porch
Lobby - With window to the rear elevation, feature recess with brick detailing, beam to ceiling
Cloaks Cupboard - Providing cloaks hanging area.
Utility Room / Side Entrance Hall - 2.88m x 2.44m - With sink unit, space for white goods with plumbing in situ, slate flag floor, dual aspect room with windows to the rear and side elevations, stable door leading out to the garden and grounds. Tongue and groove to ceiling
Store Room / Boot Room - 6.54m x 2.08m - Currently used as a store room but could provide an ideal fifth bedroom, playroom etc. Oil fired boiler, exposed beams
Living Room - 5.62m x 5.39m - With double glazed window to the front elevation overlooking the gardens and grounds and with open countryside views in the distance, feature inglenook fireplace housing a log burning stove set within stone chimney breast with oak beam over, exposed timbers to the ceiling and to one wall, 4 wall light points, central heating radiator.
Inner Hallway - 1.88m x 3.75m MAX - With original staircase leading to the First Floor Landing. Tiled floor, beams to ceiling and walls
Music Room - 3.63m x 3.67m - With window to the side elevation, tiled floor, wealth of exposed timbers to the ceiling and walls, part random stone wall with display niche. Central heating radiator
Office - 3.41m x 3.17m - With window to the rear elevation, exposed timbers, central heating radiator
Ground Floor Shower Room - Comprising a three piece suite in white providing a low flush WC, pedestal wash hand basin, double shower unit housing an electric shower, tiled floor, tiled walls, window to the side elevation, radiator. Exposed beams to the ceiling
Cloakroom - Comprising a two piece suite in white providing a low flush WC, wash hand basin with vanity cupboard, tiled floor, light point. Frosted window to the side elevation
Drawing Room - 5.72m x 4.71m - A most attractive light and bright room full of character and charm, dual aspect with French doors leading out to the front elevation, window to the side elevation, radiator, feature oil fired stove set within inglenook with random stone surround on a slate hearth, wealth of exposed timber and timber panelling to 3 walls.
.. - Via staircase from Inner Hallway to the First Floor Landing areas.
First Floor Landing - Z shaped with four recessed cupboards, airing cupboard housing hotwater tank, original timber floor, exposed timbers to the ceiling, staircase leading to the attic room.
Bedroom One - 4.84m x 5.82m - A dual aspect room with windows to the front and side elevations with superb open countryside views, range of fitted bedroom furniture, radiator, exposed timbers. Central heating radiator
Bedroom Two - 4.05m x 5.56m - With window to the front elevation with superb open countryside views, exposed timbers to the ceiling, radiator, tongue and grooved ceiling, original door through to:-
Dressing Room / Store Room - 2.79m x 1.84m - With window to the front elevation with superb open countryside views. Tongue and grooved ceiling
Bedroom Three - 5.68m x 3.45m - With window to the front elevation with superb open countryside views, central heating radiator.
Bedroom Four - 4.42m x 3.35m - With window to the rear elevation, exposed wall timbers, central heating radiator.
Family Bathroom - 3.71m x 3.58m - Refitted with a three piece suite providing a panelled bath with shower over and screen, wash hand basin set on vanity unit, low level WC, tiled splash backs. Window to the side elevation, radiator, heated chrome towel rail, recessed spot lights, exposed wall timbers.
Gardens & Grounds - From the lane level a gravelled drive leads to the side of the property, to the parking forecourt, turning area and outbuildings.
Formal Gardens - The property benefits from formal mature gardens laid to the front of the property with large raised slate flag patio which benefits from superb open countryside views. Courtesy lights, entrance canopy. Further lawns, gated to a babbling brook that runs along side the boundary
The Coach House - A two storey black and white timber frame outbuilding with pitched tiled roof in need of renovation. The building has a variety of other potential uses subject to the relevant planning permission
Services - Oil fired central heating
Part double glazing and single glazing
Private water supply via a bore hole
Private drainage via a septic tank
Viewings - Strictly by appointment only with the selling agents Halls, 14 Broad Street, Welshpool, Powys, SY21 7SD.
Tel No: .Email:
Local Authority/Tax Band - Powys County Council, Ty Maldwyn, Brook Street, Welshpool, SY21 7PH. Telephone:
The property is in band 'H'
Money Laundering - We will require evidence of your ability to proceed with the purchase, if the sale is agreed to you. The successful purchaser will be required to produce adequate identification to prove their identity within the terms of the Money Laundering Regulations (MLR 2017 which came into force 26th June 2017)). Appropriate examples: Passport and/or photographic driving licence and a recent utility bill.
Websites - Please note all of our properties can be viewed on the following websites:
Brochures
Nant-Y-Meichiaid, SY22 5NABrochure- COUNCIL TAXA payment made to your local authority in order to pay for local services like schools, libraries, and refuse collection. The amount you pay depends on the value of the property.Read more about council Tax in our glossary page.
- Band: H
- PARKINGDetails of how and where vehicles can be parked, and any associated costs.Read more about parking in our glossary page.
- Yes
- GARDENA property has access to an outdoor space, which could be private or shared.
- Yes
- ACCESSIBILITYHow a property has been adapted to meet the needs of vulnerable or disabled individuals.Read more about accessibility in our glossary page.
- Ask agent
Energy performance certificate - ask agent
Nant-Y-Meichiaid, SY22 5NA
Add your favourite places to see how long it takes you to get there.
__mins driving to your place




Halls are one of the oldest and most respected independent firms of Estate Agents, Chartered Surveyors, Auctioneers and Valuers with offices covering Shropshire, Worcestershire, Mid-Wales, the West Midlands and neighbouring counties, and are ISO 9000 fully accredited.
Your mortgage
Notes
Staying secure when looking for property
Ensure you're up to date with our latest advice on how to avoid fraud or scams when looking for property online.
Visit our security centre to find out moreDisclaimer - Property reference 30641933. The information displayed about this property comprises a property advertisement. Rightmove.co.uk makes no warranty as to the accuracy or completeness of the advertisement or any linked or associated information, and Rightmove has no control over the content. This property advertisement does not constitute property particulars. The information is provided and maintained by Halls Estate Agents, Welshpool. Please contact the selling agent or developer directly to obtain any information which may be available under the terms of The Energy Performance of Buildings (Certificates and Inspections) (England and Wales) Regulations 2007 or the Home Report if in relation to a residential property in Scotland.
*This is the average speed from the provider with the fastest broadband package available at this postcode. The average speed displayed is based on the download speeds of at least 50% of customers at peak time (8pm to 10pm). Fibre/cable services at the postcode are subject to availability and may differ between properties within a postcode. Speeds can be affected by a range of technical and environmental factors. The speed at the property may be lower than that listed above. You can check the estimated speed and confirm availability to a property prior to purchasing on the broadband provider's website. Providers may increase charges. The information is provided and maintained by Decision Technologies Limited. **This is indicative only and based on a 2-person household with multiple devices and simultaneous usage. Broadband performance is affected by multiple factors including number of occupants and devices, simultaneous usage, router range etc. For more information speak to your broadband provider.
Map data ©OpenStreetMap contributors.





