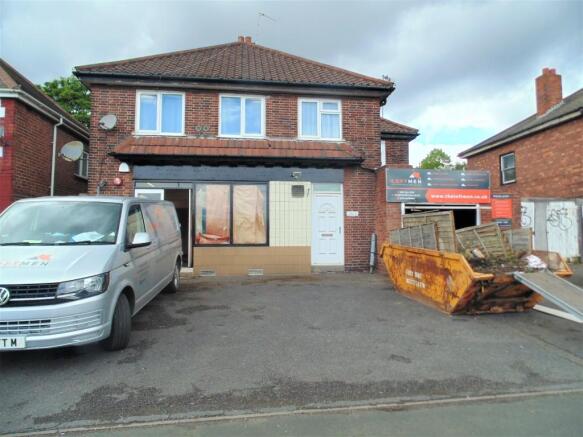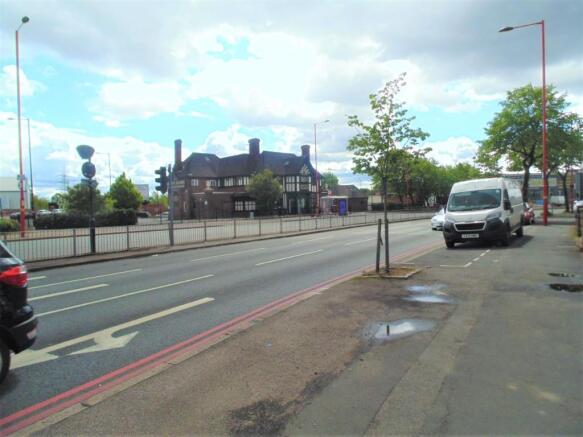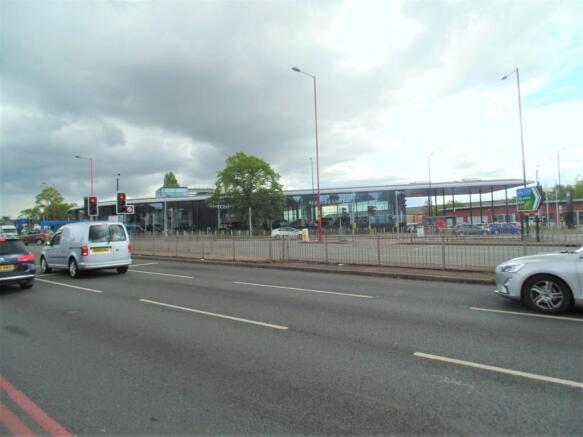Tyburn Road, Birmingham, B24
- PROPERTY TYPE
Retail Property (out of town)
- BEDROOMS
2
- BATHROOMS
1
- SIZE
Ask agent
Description
Location:
Situated upon the Tyburn Road (A38).
Currently 1.9 Miles for the Fort Shopping Centre.
4.7 Miles from Birmingham City Centre.
1.4 Miles to Erdington High Street.
Shop:
Hardwood Shop Front, UPVC Panelled Double Doors and Part Tiled Frontage.
Shop Floor 34'6" (max) x (23'3" max/20'1" min):
Nine Ceiling Light Strips, Three Ceiling Extractors and Doors to.
W/C Area 5'6" (max) x 3'10" (max):
Ceiling Light Point, Emergency Lighting to Wall, Wash Hand Basin, Hot Water Geyser and Door to Storage Cupboard Under Stairs Housing Electric Meter.
W/C 5'5" (max) x 2'9" (max):
Ceiling Light Point, Low Level W/C.
Inner Passage 8' (max) x 2'7" (max):
Ceiling Light Strip and Rear Access.
Kitchen 10'2" (max) x 8' (max):
Ceiling Light Strip, A Fitted Range of Wall and Base Units, Roll Top Work Surfaces, Splashback Tiling, 'Stainless Steel' Sink and Drainer, Hot Water Geyser and Door to.
W/C Area Two 6'3" (max) x 2'10" (max):
Ceiling Light Point, Wall Mounted Wash Hand Basin, Hot Water Geyser and Door to.
W/C 5'6" (max) x 2'5" (max):
Ceiling Light Point and Low Level W/C.
Flat Above:
Separate Door Leading to UPVC Front Door.
Reception Entrance:
Ceiling Light Point and Stairs to.
Reception Landing:
Ceiling Light Point, Hardwood Window to Side and Doors to.
Lounge 15'11" (max) x 13'11" (max):
Two Ceiling Light Points, Two Double Glazed Windows to Front, 'Adam' Style Fireplace and Power Points.
Fitted Kitchen/ Dining 13'10" (max) x 10'1" (max):
Two Ceiling Light Points, Double Glazed Window to Front, A Fitted Range of Wall and Base Units, Roll Top Work Surfaces, Power Points, Cooker Hood Extractor, Single Sink/Drainer Unit with Swan Neck Mixer Tap, Splashback Tiling, Four Ring Electric Cooker, Integrated Oven/Grill and Laminate Flooring.
Bedroom One 13'10" (max) x 12'3" (max):
Ceiling Light Point, Double Glazed Window to Rear, Power Points and Built in Wardrobe.
Bedroom Two 10'7" (max) x 10' (max):
Ceiling Light Point, Hardwood Window to Rear, Power Points and Built in Storage Cupboard.
Bathroom 9'5" (max) x 8'1" (max):
Ceiling Light Point, Double Glazed Pattern Obscured Window to Front, Three Piece Bathroom Suite Comprising of Panelled Bath, Single Pedestal Wash Hand Basin, Low Level W/C, Splashback Tiling, Built in Airing Cupboard and Vinyl Flooring.
Rear Garden:
Fenced Perimeter, Slabbed Grounds, Side Access, Borders of Trees and Tradesman's Access Leading to Garage.
Side Garage 16'3" (max) x 11'10" (max):
Brick Built Construction, 'Aluminium' Up and Over Garage Door and Tradesman's Door.
Planning Permission:
Planning Permission was obtained in 2020 for the conversion of Three Separate Self-Contained Flats.
Further information is available upon request.
Tenure:
Freehold.
Energy Performance Certificates
EPC 1Tyburn Road, Birmingham, B24
NEAREST STATIONS
Distances are straight line measurements from the centre of the postcode- Gravelly Hill Station0.8 miles
- Erdington Station1.2 miles
- Aston Station1.6 miles
Notes
Disclaimer - Property reference aps-494-tyb. The information displayed about this property comprises a property advertisement. Rightmove.co.uk makes no warranty as to the accuracy or completeness of the advertisement or any linked or associated information, and Rightmove has no control over the content. This property advertisement does not constitute property particulars. The information is provided and maintained by Apple Property Solutions, Great Barr. Please contact the selling agent or developer directly to obtain any information which may be available under the terms of The Energy Performance of Buildings (Certificates and Inspections) (England and Wales) Regulations 2007 or the Home Report if in relation to a residential property in Scotland.
Map data ©OpenStreetMap contributors.




