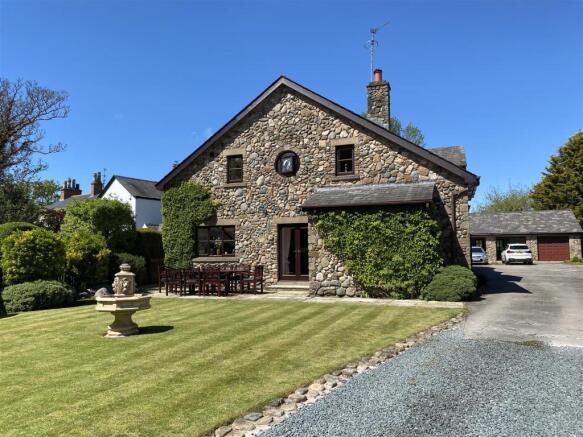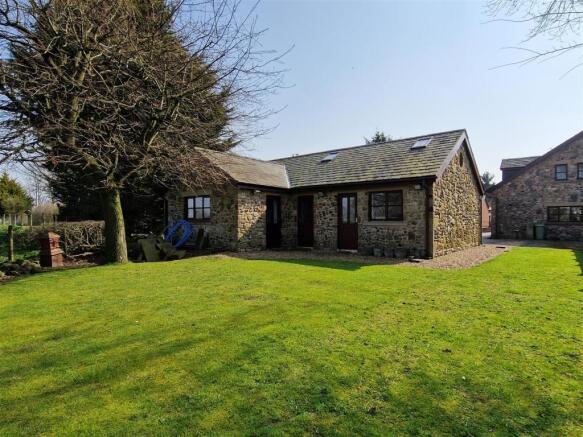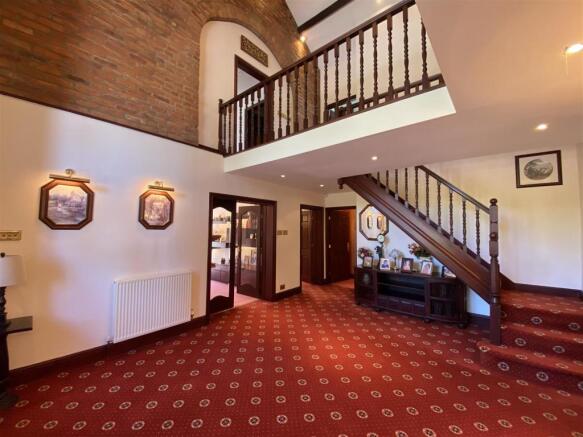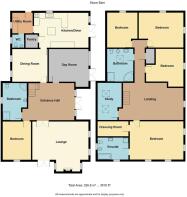5 bedroom detached house for sale
Stone Barn, Warton Lodge Farm, Preston Road, Lytham

- PROPERTY TYPE
Detached
- BEDROOMS
5
- BATHROOMS
3
- SIZE
Ask agent
- TENUREDescribes how you own a property. There are different types of tenure - freehold, leasehold, and commonhold.Read more about tenure in our glossary page.
Freehold
Key features
- Stunning Barn Conversion
- Three Reception Rooms
- Dining Kitchen
- Utility & Cloaks/WC
- Ground Floor 5th Bedroom & Bath/WC
- Four 1st Floor Bedrooms & Study
- En Suite Bath/WC & Bathroom/WC
- Gardens & Open Views
- Three Car Garage & Off Road Parking
- Viewing Essential
Description
Ground Floor -
Covered Entrance - Very impressive covered entrance with external lighting and central double opening hardwood doors with inset stained glass and leaded decorative panels leading to the Hallway.
Hallway - 5.82m x 4.52m max (19'1 x 14'10 max) - Spacious central hallway with turned staircase leading to the feature minstrel galleried landing. Wall and picture lights. Double panel radiator. Panelled doors lead off.
Lounge - 6.73m x 5.99m max (22'1 x 19'8 max) - (max measurements into alcove) Well presented principal reception room, approached through double opening glazed doors from the hallway. Two double glazed windows overlooks the front elevation with side opening lights. Double glazed double opening French doors lead on to the side lawned garden. Single panel radiator below. Focal point of the room is fireplace with marble display surround, with matching raised hearth supporting a gas coal effect living flame fire. Set in an illuminated alcove with stone arch and two matching stained glass double glazed windows. Television aerial point. Wall lights and inset ceiling spot lights. Additional double panel radiator. Telephone point
Sitting Room - 4.88m x 4.42m (16' x 14'6) - Second large reception room. Double glazed double opening French doors give direct access to the front of Stone Barn. Matching full length double glazed picture windows with side opening light. Double panel radiator. Overhead light and inset ceiling spot lights. Television aerial point. Wall light
Dining Room - 3.96m x 3.81m (13' x 12'6) - Two double glazed windows to the rear elevation with deep display sills. Single panel radiator. Four wall lights. Door leads to the Dining Kitchen
Dining Kitchen - 6.32m x 4.09m (20'9 x 13'5) - Spacious family dining kitchen. Double glazed window overlooks the rear with two side opening lights. Good range of eye and low level cupboards and drawers. Incorporating corner shelving units, plate and wine racks. Two illuminated stained glass display units. Sink unit with centre mixer tap set in heat resistant roll edged work surfaces with splash back tiling and concealed downlighting. Matching island unit with further cupboards and drawers below. Canopied lighting above. Built in appliances comprise: Stoves four ring gas hob with feature decorative tiled display behind and an illuminated extractor canopy above. Stoves electric oven and grill. Integrated fridge and Bosch dishwasher, both with matching cupboard fronts. Feature ceramic tiled floor. Double panel radiator. Inset ceiling spot lights. To the dining area are double opening double glazed doors leading to the front of the barn. Matching full length double glazed picture windows to the side. Side opening light. Television aerial point. Leading off the kitchen is a very useful walk in PANTRY store 5'2 x 4'7 with matching tiled floor. Fitted display shelving and overhead spot lights.
Utility Room - 2.36m x 2.36m (7'9 x 7'9) - Separate utility room with continuing tiled floor. Double glazed window with side opening light. Door with inset obscure and stained glass leaded panel gives external access. Plumbing for washing machine and space for tumble dryer and freezer. Wall mounted Worcester gas central heating boiler (5 years old) with wall mounted programmer control. Single panel radiator. Inset ceiling spot lights. Door leads to the cloaks/WC.
Cloaks/Wc - 1.60m x 1.35m (5'3 x 4'5) - Obscure double glazed opening window. Ceramic tiled walls and floor. Low level WC. Pedestal wash hand basin with tiled display. Single panel radiator. Inset ceiling spot lights
Family Room/Bedroom Five - 4.57m x 3.38m (15' x 11'1) - Very useful ground floor bedroom, ideal for guests or extended family with the benefit of an adjoining Bathroom. If preferred this room could easily be used as a fourth reception room. Double glazed oriel square bay window overlooks the side lawned garden with deep display sill and two side opening lights. Single panel radiator. Inset ceiling spot lights. Television aerial point. Telephone point
Bathroom/Wc - 3.78m x 2.82m min (12'5 x 9'3 min) - Obscure double glazed window with side opening light. Four piece bathroom suite comprises: Corner panelled bath with side tiled display. Wide step in shower cubicle with a Mira Advance electric shower and tiled display. Pedestal wash hand basin with wall mounted shaving socket. Low level WC. Double panel radiator. Ceramic tiled walls. Inset ceiling spot lights.
First Floor Landing - 5.33m x 4.47m (17'6 x 14'8) - Feature galleried landing with polished wood spindled balustrade and exposed brick wall and ceiling beams. Raised reveal with feature circular stained glass window. Ceiling spot lights. Double panel radiator. Matching panelled doors lead off.
Master Bedroom Suite - 6.15m x 4.42m (20'2 x 14'6) - Very spacious principal bedroom with two Velux double glazed pivoting roof lights. Further obscure double glazed window and circular window with feature stained glass panel. Single panel radiator. Exposed ceiling beams and spot lights. Television ariel point.
Dressing Room - 3.76m x 1.42m (12'4 x 4'8) - Walk in dressing room with open wardrobes with hanging rails and display shelving. Power points. Access to the large boarded loft space via a pull down ladder with lighting.
En Suite Bathroom/Wc - 3.58m x 2.62m (11'9 x 8'7) - Large five piece bathroom suite. Comprising a panelled bath with tiled display surround. Wide step in shower cubicle with pivoting glazed door and a Mira Event electric shower. Ceiling extractor fan. Low level WC. Adjoining bidet. Pedestal wash hand basin with wall mounted shaving socket. Double panel radiator. Inset ceiling spot lights. Double glazed window with deep display sill and a Velux pivoting roof light.
Study - 4.37m x 2.82m max (14'4 x 9'3 max) - Currently furnished as a study but could be used as a further bedroom if required. Two Velux pivoting roof lights. Single panel radiator. Access to roof void. Exposed beams and ceiling spot lights.
Rear Landing - Single panel radiator. Second access to the boarded loft space via a pull down ladder. Large built in airing cupboard housing the insulated hot water cylinder and providing linen storage space
Bedroom Two - 5.26m x 4.09m max (17'3 x 13'5 max) - Second double bedroom. Double glazed window overlooks the front elevation. Two side opening lights. Double panel radiator. Two further double glazed windows enjoy open rural views. Telephone point. Television aerial point. Ceiling spot lights.
Bedroom Three - 4.42m x 4.34m (14'6 x 14'3) - Third well proportioned bedroom. Double glazed window with two side opening lights. Single panel radiator. Ceiling spot lights. Television aerial point
Bedroom Four - 4.11m x 3.07m (13'6 x 10'1) - Double glazed window enjoys rural views, side opening light. Deep display sill. Single panel radiator. Ceiling spot lights
Bathroom/Wc - 3.76m x 2.92m (12'4 x 9'7) - Large family bathroom. Feature vaulted ceiling with double glazed Velux roof light. Five piece suite comprises: Corner panelled bath with tiled display surround. Wide step in shower cubicle with a pivoting glazed door and a Mira Event electric shower. Low level WC and adjoining Bidet. Pedestal wash hand basin with wall mounted shaving socket. Recessed displays. Ceiling extractor fan. Double panel radiator. Ceramic tiled walls.
Outside - Stone Barn stands in a large plot with an open plan front lawned garden with stone cobbled border. Adjoining York stone flagged patio area and matching pathway leading down the side of the property with apple tree, external security lighting, gas and electric meters, leading to rear courtyard. A concrete driveway provides excellent off road parking and leads directly to the detached garaging. External all weather power points.
Beyond the garages is a private lawned garden with stone chipped patio area and external lighting. The garden enjoys superb open rural views.
Garage One - 6.32m x 6.15m (20'9 x 20'2) - Double garage approached through two up and over electric doors. Pitched and tiled roof. Part glazed rear personal door. Power and light supplies connected. Two Velux double glazed roof lights provide natural light.
Garage Two - 6.15m x 3.25m (20'2 x 10'8) - Third single garage, again with a matching electric up and over door. Two garden water taps. Power and light supplies connected. Velux double glazed roof light. Double glazed window to the rear of the garage provides further natural light with adjoining part glazed door.
Garden Store Room - 4.04m x 2.77m (13'3 x 9'1) - Situated to the rear of the garage block is a useful separate garden room with a double glazed window enjoying the rural views. Two side opening lights. Power and light connected. Part glazed side door.
Central Heating - The property enjoys the benefit of gas fired central heating from a Worcester boiler (5 years old) serving panel radiators and domestic hot water.
Double Glazing - Where previously described the windows have been DOUBLE GLAZED
Drainage - There are separate top water and foul water drains and the latter is routed via a ‘Biotec Sewage Treatment Plant’ which is discretely located underground approximately 150 feet away from the from the property near to the end of the driveway. The outflow from the treatment plant then joins with the top water and exits the site en-route to the local drainage network.
Tenure Freehold/Council Tax - The site of the property is held Freehold and is free from any chief rent or other encumbrances. Council Tax Band G
Location - Stone Barn is a very attractive and spacious five bedroomed detached barn conversion built under the supervision of the current owner from 1992 and enjoys a stunning semi rural location on the boundary of Lytham within a small private hamlet of just five properties and being only 5 minutes driving distance to the centre of town with its well planned tree lined shopping facilities and town centre amenities. Lytham St Annes and South Fylde are well served with local primary and senior schools and four championship golf courses. The M55 motorway is also within a few minutes driving distance. An internal inspection is strongly recommended to fully appreciate the well planned family accommodation this property has to offer.
Vendors Comments - “The original barn was built in the early 1800’s and was part of a working farm until it’s closure in the 1980’s. Built on firm clay, the external walls were constructed of random stone boulders, believed to be from the riverside but with brick gable ends and a couple of brick lean-tos. A pitched slated roof was supported by timber purlins which sat on two internal brick cross walls and a king post truss. Hay lofts existed at each end of the building constructed over the original cattle stalls.
The current ‘Stone Barn’, whilst standing on the original footprint, retains only the two internal cross walls from the original barn, both having been underpinned with reinforced concrete footings.The original external walls were demolished and rebuilt but faced using the original stone boulders, all on a foundation of reinforced concrete footings and floor slabs. The king post truss and a number of purlins are the only other items which have been retained from the original barn”.
Viewing The Property - Strictly by appointment through 'John Ardern & Company'.
Property Misdescription Act - John Ardern & Company for themselves and their clients declare that they have exercised all due diligence in the preparation of these details but can give no guarantee as to their veracity or correctness. Any electrical or other appliances included have not been tested, neither have drains, heating, plumbing and electrical installations. All purchasers are recommended to carry our their own investigations before contract. Details Prepared May 2021
Brochures
Stone Barn, Warton Lodge Farm, Preston Road, LythaBrochure- COUNCIL TAXA payment made to your local authority in order to pay for local services like schools, libraries, and refuse collection. The amount you pay depends on the value of the property.Read more about council Tax in our glossary page.
- Ask agent
- PARKINGDetails of how and where vehicles can be parked, and any associated costs.Read more about parking in our glossary page.
- Yes
- GARDENA property has access to an outdoor space, which could be private or shared.
- Yes
- ACCESSIBILITYHow a property has been adapted to meet the needs of vulnerable or disabled individuals.Read more about accessibility in our glossary page.
- Ask agent
Stone Barn, Warton Lodge Farm, Preston Road, Lytham
Add an important place to see how long it'd take to get there from our property listings.
__mins driving to your place
Get an instant, personalised result:
- Show sellers you’re serious
- Secure viewings faster with agents
- No impact on your credit score



Your mortgage
Notes
Staying secure when looking for property
Ensure you're up to date with our latest advice on how to avoid fraud or scams when looking for property online.
Visit our security centre to find out moreDisclaimer - Property reference 30672703. The information displayed about this property comprises a property advertisement. Rightmove.co.uk makes no warranty as to the accuracy or completeness of the advertisement or any linked or associated information, and Rightmove has no control over the content. This property advertisement does not constitute property particulars. The information is provided and maintained by John Ardern Estate Agents, Lytham. Please contact the selling agent or developer directly to obtain any information which may be available under the terms of The Energy Performance of Buildings (Certificates and Inspections) (England and Wales) Regulations 2007 or the Home Report if in relation to a residential property in Scotland.
*This is the average speed from the provider with the fastest broadband package available at this postcode. The average speed displayed is based on the download speeds of at least 50% of customers at peak time (8pm to 10pm). Fibre/cable services at the postcode are subject to availability and may differ between properties within a postcode. Speeds can be affected by a range of technical and environmental factors. The speed at the property may be lower than that listed above. You can check the estimated speed and confirm availability to a property prior to purchasing on the broadband provider's website. Providers may increase charges. The information is provided and maintained by Decision Technologies Limited. **This is indicative only and based on a 2-person household with multiple devices and simultaneous usage. Broadband performance is affected by multiple factors including number of occupants and devices, simultaneous usage, router range etc. For more information speak to your broadband provider.
Map data ©OpenStreetMap contributors.




