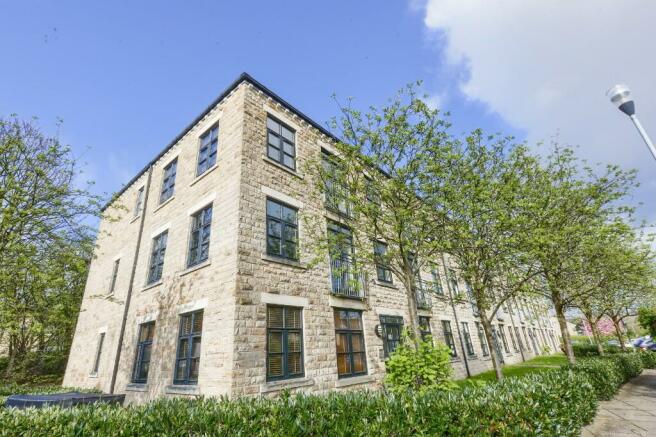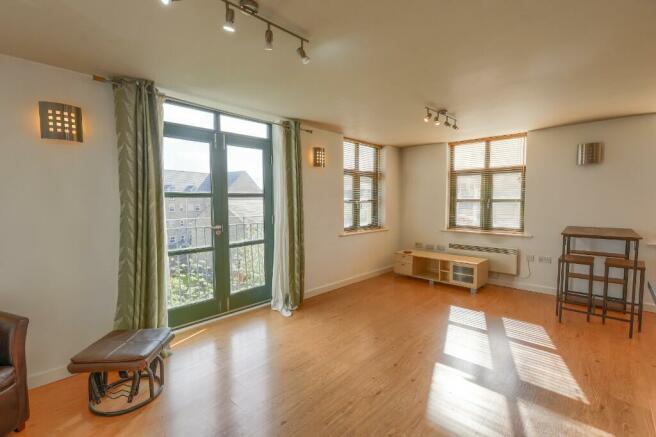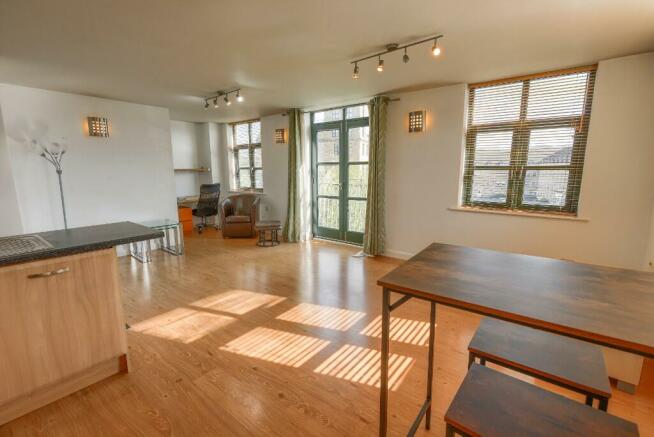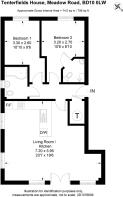Meadow Road,Apperley Bridge,Bradford,BD10
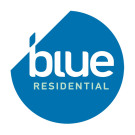
Letting details
- Let available date:
- Now
- Deposit:
- £995A deposit provides security for a landlord against damage, or unpaid rent by a tenant.Read more about deposit in our glossary page.
- Min. Tenancy:
- 12 months How long the landlord offers to let the property for.Read more about tenancy length in our glossary page.
- Let type:
- Long term
- Furnish type:
- Unfurnished
- Council Tax:
- Ask agent
- PROPERTY TYPE
Apartment
- BEDROOMS
2
- BATHROOMS
2
- SIZE
Ask agent
Key features
- A TWO double bed SECOND FLOOR apartment
- UNFURNISHED
- EN-SUITE to the MASTER bedroom and main BATHROOM
- DOUBLE GLAZING and ELECTRIC HEATING
- SPACIOUS OPEN PLAN LIVING/DINING room and KITCHEN
- INTEGRATED appliances including DISHWASHER, WASHING MACHINE and FRIDGE/FREEZER
- ADVANTAGEOUS LIGHT and AIRY corner position
- POPULAR DEVELOPMENT with ALLOCATED parking and CYCLE store
- PART TIME On-site CONCIERGE and Digital Video Entry System
- EPC rating 'D'. Holding deposit is £206
Description
COMMUNAL ENTRANCE
With secure entry and stairs to all floors.
SECOND FLOOR
ENTRANCE
With a door to the front, one electric wall heater, one storage cupboard and telephone entry point.
OPEN PLAN LIVING/DINING ROOM/ KITCHEN 19'7x17'4 (5.97m x 5.28m )
With two double glazed windows to the front and side elevations with double glazed French doors to the front leading to a Juliet balcony. The property has two electric wall heaters. The kitchen area is part tiled and includes a range of wall and base units with roll edged work surfaces, stainless steel sink and drainer unit with mixer tap over, electric hob and oven with extractor fan over and integral appliances including a fridgefreezer, dishwasher and a washer. The floor is in timber effect laminate.
BEDROOM ONE 10'7x15' (3.23m x 4.51m )
With a double glazed window to the rear, electric wall heater and a range of fitted wardrobes. The floor is carpet finished.
ENSUITE
A part tiled room to include a heated towel rail extractor fan, WC, wash hand basin and a shower in an enclosed cubicle. The floor is vinyl finished.
BEDROOM TWO 10'11x 8'7 (3.33mx2.62m)
With a double glazed window to the rear, electric wall heater and a range of fitted wardrobes. The floor is carpet finished.
BATHROOM/WC
A part tiled room to include a frosted double glazed window to the side, extractor fan, heated towel rail, WC, wash hand basin and a panelled bath with shower over screen.
OUTSIDE
There is one allocated off street parking space.
ADDITIONAL INFORMATION
COUNCIL TAX BAND
The council tax band is 'C' which is £1,805.00 for 2024/25
EPC
The EPC rating is 'D'
HOLDING DEPOSIT
The holding deposit is £206
Meadow Road,Apperley Bridge,Bradford,BD10
NEAREST STATIONS
Distances are straight line measurements from the centre of the postcode- Apperley Bridge Station0.5 miles
- Baildon Station2.1 miles
- New Pudsey Station2.4 miles
About the agent
Blue Residential is an innovative company combining the latest technology with a friendly confident staff who know the local, Leeds/Bradford and Wharf Valley housing market. Living as we do, in the area we serve, gives us a first-hand knowledge of the locality.
Blue Residential is committed to the highest standards of service provision. Our conscientious and motivated team is experienced in all aspects of property transaction. Sales, lettings and lettings management are at the core of
Industry affiliations



Notes
Staying secure when looking for property
Ensure you're up to date with our latest advice on how to avoid fraud or scams when looking for property online.
Visit our security centre to find out moreDisclaimer - Property reference YEA070049. The information displayed about this property comprises a property advertisement. Rightmove.co.uk makes no warranty as to the accuracy or completeness of the advertisement or any linked or associated information, and Rightmove has no control over the content. This property advertisement does not constitute property particulars. The information is provided and maintained by Blue Residential, Guiseley. Please contact the selling agent or developer directly to obtain any information which may be available under the terms of The Energy Performance of Buildings (Certificates and Inspections) (England and Wales) Regulations 2007 or the Home Report if in relation to a residential property in Scotland.
*This is the average speed from the provider with the fastest broadband package available at this postcode. The average speed displayed is based on the download speeds of at least 50% of customers at peak time (8pm to 10pm). Fibre/cable services at the postcode are subject to availability and may differ between properties within a postcode. Speeds can be affected by a range of technical and environmental factors. The speed at the property may be lower than that listed above. You can check the estimated speed and confirm availability to a property prior to purchasing on the broadband provider's website. Providers may increase charges. The information is provided and maintained by Decision Technologies Limited.
**This is indicative only and based on a 2-person household with multiple devices and simultaneous usage. Broadband performance is affected by multiple factors including number of occupants and devices, simultaneous usage, router range etc. For more information speak to your broadband provider.
Map data ©OpenStreetMap contributors.
